Sale da Pranzo moderne con pavimento marrone - Foto e idee per arredare
Filtra anche per:
Budget
Ordina per:Popolari oggi
181 - 200 di 7.462 foto
1 di 3
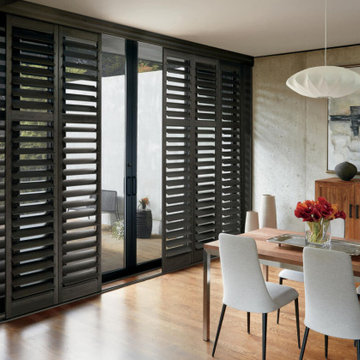
NEWSTYLE® HYBRID SHUTTERS
Fabric/Material: Hybrid
Color: Urban Grey
Idee per un angolo colazione moderno con pareti beige, parquet chiaro e pavimento marrone
Idee per un angolo colazione moderno con pareti beige, parquet chiaro e pavimento marrone
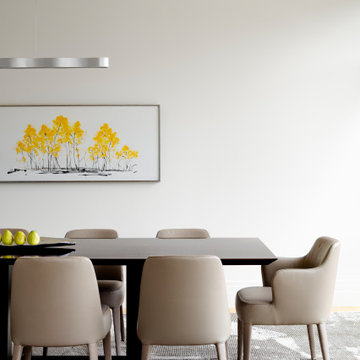
Idee per una grande sala da pranzo moderna chiusa con pareti bianche, parquet chiaro, nessun camino, pavimento marrone e soffitto ribassato
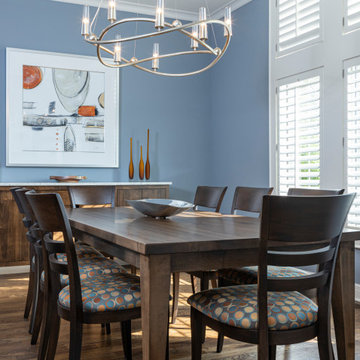
The couple moved into Meadowbrook and found the layout of a dream home with a view that one could only dream of in the middle of Overland Park. They love modern styles, clean lines and color. The rug selection of the main living space gave them inspiration for the color scheme. They wanted white cabinets and then painted the walls blue. With accents of orange, gray and dark blue, the room showcases textures, details and a tailored look. Even the artwork was custom made for the clients with the oranges and blues. Design Connection, Inc. Kansas City interior designer provided space planning, architectural drawings, furniture, artwork, tile, plumbing fixtures, countertops, cabinets, lighting, wallpaper and paint colors, coordination with the builder and project management to ensure that the high standards of Design Connection, Inc. were maintained.
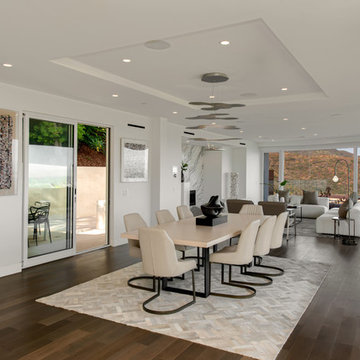
Ispirazione per una grande sala da pranzo aperta verso il soggiorno minimalista con pareti bianche, camino lineare Ribbon, cornice del camino in pietra, pavimento marrone e parquet scuro
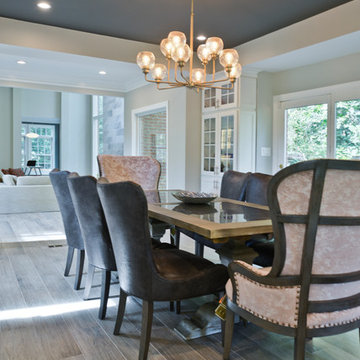
A family in McLean VA decided to remodel two levels of their home.
There was wasted floor space and disconnections throughout the living room and dining room area. The family room was very small and had a closet as washer and dryer closet. Two walls separating kitchen from adjacent dining room and family room.
After several design meetings, the final blue print went into construction phase, gutting entire kitchen, family room, laundry room, open balcony.
We built a seamless main level floor. The laundry room was relocated and we built a new space on the second floor for their convenience.
The family room was expanded into the laundry room space, the kitchen expanded its wing into the adjacent family room and dining room, with a large middle Island that made it all stand tall.
The use of extended lighting throughout the two levels has made this project brighter than ever. A walk -in pantry with pocket doors was added in hallway. We deleted two structure columns by the way of using large span beams, opening up the space. The open foyer was floored in and expanded the dining room over it.
All new porcelain tile was installed in main level, a floor to ceiling fireplace(two story brick fireplace) was faced with highly decorative stone.
The second floor was open to the two story living room, we replaced all handrails and spindles with Rod iron and stained handrails to match new floors. A new butler area with under cabinet beverage center was added in the living room area.
The den was torn up and given stain grade paneling and molding to give a deep and mysterious look to the new library.
The powder room was gutted, redefined, one doorway to the den was closed up and converted into a vanity space with glass accent background and built in niche.
Upscale appliances and decorative mosaic back splash, fancy lighting fixtures and farm sink are all signature marks of the kitchen remodel portion of this amazing project.
I don't think there is only one thing to define the interior remodeling of this revamped home, the transformation has been so grand.
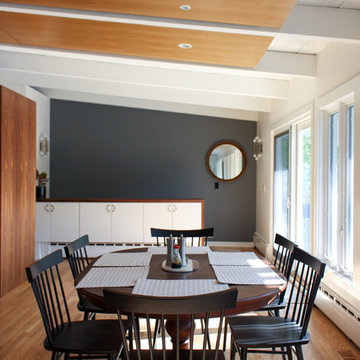
Leslie Murchie Cascino
Idee per una sala da pranzo moderna chiusa con pareti bianche, pavimento in legno massello medio e pavimento marrone
Idee per una sala da pranzo moderna chiusa con pareti bianche, pavimento in legno massello medio e pavimento marrone
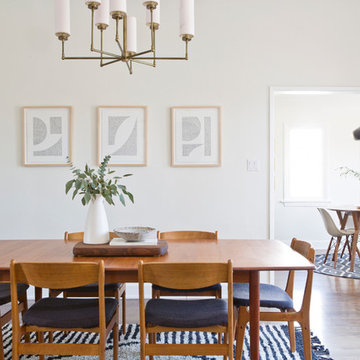
Foto di una sala da pranzo moderna chiusa con pareti bianche, pavimento in legno massello medio e pavimento marrone
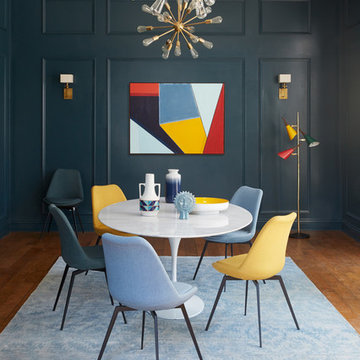
Idee per una grande sala da pranzo moderna chiusa con pareti grigie, pavimento in legno massello medio, nessun camino e pavimento marrone

Immagine di una grande sala da pranzo aperta verso il soggiorno moderna con pareti bianche, parquet chiaro, camino classico, cornice del camino piastrellata, pavimento marrone e soffitto a volta
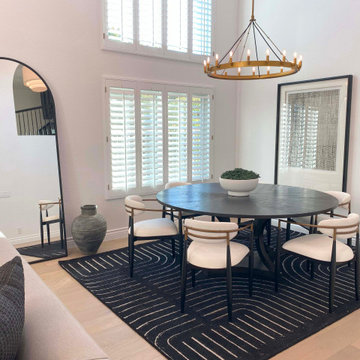
Functional and Stylish Dining Room Remodel in Yorba Linda
Foto di una sala da pranzo minimalista di medie dimensioni con pareti bianche, pavimento in vinile e pavimento marrone
Foto di una sala da pranzo minimalista di medie dimensioni con pareti bianche, pavimento in vinile e pavimento marrone
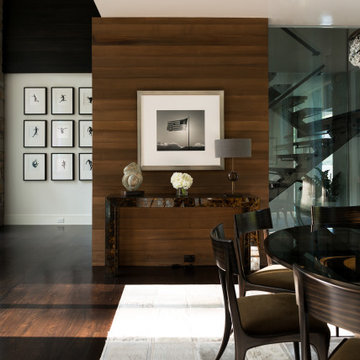
Immagine di una grande sala da pranzo aperta verso il soggiorno minimalista con pareti bianche, parquet scuro e pavimento marrone
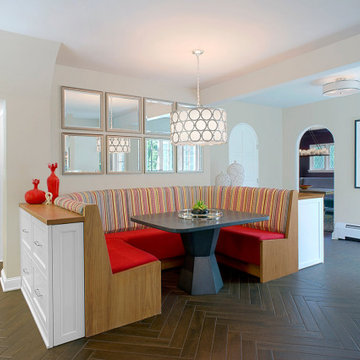
The clients specifically wanted bold accents of red. Here in their former kitchen - where space was tight - we created a large custom booth with family-friendly performance fabrics, and a bespoke table with power, designed by us and built by Berghuis Construction. With plenty of storage via new custom cabinets, this space functions as a mud room, eating area, and extension of the laundry room, when necessary.
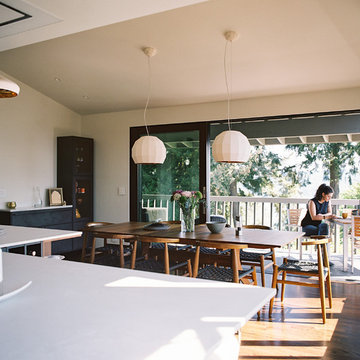
Idee per una grande sala da pranzo aperta verso la cucina minimalista con pareti bianche, parquet scuro, nessun camino e pavimento marrone
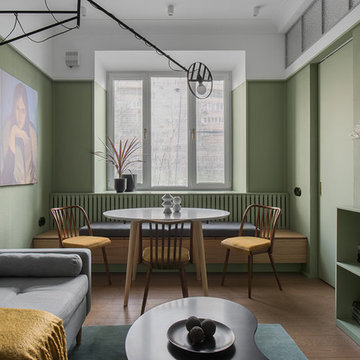
Дизайнер Татьяна Бо
Фотограф Ольга Мелекесцева
Foto di una piccola sala da pranzo aperta verso il soggiorno minimalista con pareti verdi e pavimento marrone
Foto di una piccola sala da pranzo aperta verso il soggiorno minimalista con pareti verdi e pavimento marrone
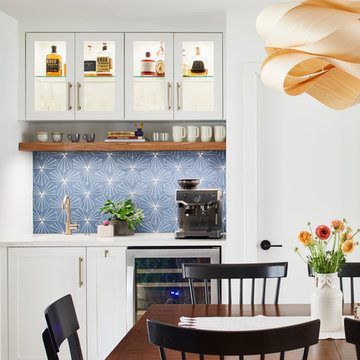
By moving the exterior wall to the patio out two feet, we were able to create an open kitchen/dining/living space in perfect proportion for this mid-century style home. We were able to create a recessed nook across from the kitchen by taking some space out of their existing laundry room. The niche is enhanced by the custom sized Dandy ceramic tile, designed to perfectly match the kitchen cabinet color. The Link Suspension Lighting over the table complimets the wood flooring perfectly, and adds a soft touch to this modern space.
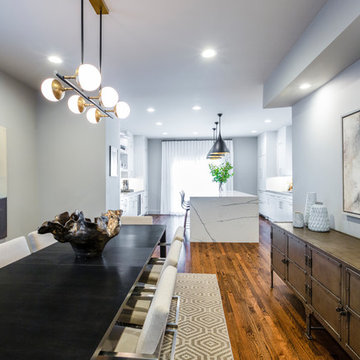
Esempio di una sala da pranzo aperta verso la cucina minimalista di medie dimensioni con pareti grigie, parquet scuro, nessun camino e pavimento marrone
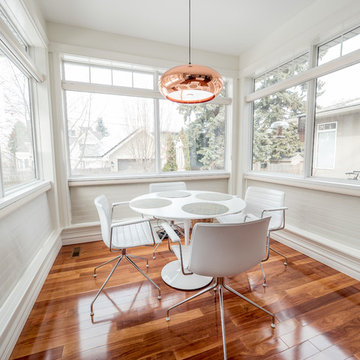
Foto di una piccola sala da pranzo aperta verso la cucina moderna con pareti bianche, pavimento in legno massello medio, nessun camino e pavimento marrone
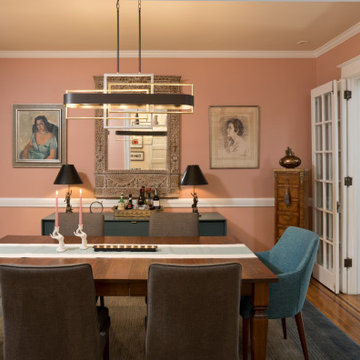
This project is featured in Home & Design Magazine's Winter 2022 issue.
Ispirazione per una sala da pranzo minimalista chiusa e di medie dimensioni con pareti rosa, pavimento in legno massello medio e pavimento marrone
Ispirazione per una sala da pranzo minimalista chiusa e di medie dimensioni con pareti rosa, pavimento in legno massello medio e pavimento marrone
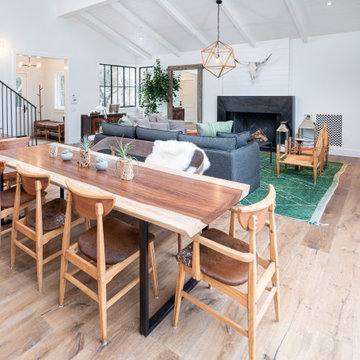
This is a light rustic European White Oak hardwood floor.
Foto di una sala da pranzo aperta verso il soggiorno moderna di medie dimensioni con pareti bianche, pavimento in legno massello medio, camino classico, cornice del camino in intonaco, pavimento marrone e soffitto in perlinato
Foto di una sala da pranzo aperta verso il soggiorno moderna di medie dimensioni con pareti bianche, pavimento in legno massello medio, camino classico, cornice del camino in intonaco, pavimento marrone e soffitto in perlinato
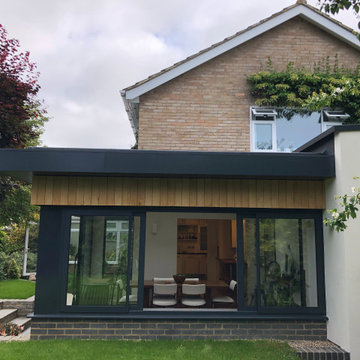
EP Architects, were recommended by a previous client to provide architectural services to design a single storey side extension and internal alterations to this 1960’s private semi-detached house.
The brief was to design a modern flat roofed, highly glazed extension to allow views over a well maintained garden. Due to the sloping nature of the site the extension sits into the lawn to the north of the site and opens out to a patio to the west. The clients were very involved at an early stage by providing mood boards and also in the choice of external materials and the look that they wanted to create in their project, which was welcomed.
A large flat roof light provides light over a large dining space, in addition to the large sliding patio doors. Internally, the existing dining room was divided to provide a large utility room and cloakroom, accessed from the kitchen and providing rear access to the garden and garage.
The extension is quite different to the original house, yet compliments it, with its simplicity and strong detailing.
Sale da Pranzo moderne con pavimento marrone - Foto e idee per arredare
10