Sale da Pranzo moderne con pavimento marrone - Foto e idee per arredare
Filtra anche per:
Budget
Ordina per:Popolari oggi
101 - 120 di 7.458 foto
1 di 3

Modern Dining Room in an open floor plan, sits between the Living Room, Kitchen and Backyard Patio. The modern electric fireplace wall is finished in distressed grey plaster. Modern Dining Room Furniture in Black and white is paired with a sculptural glass chandelier. Floor to ceiling windows and modern sliding glass doors expand the living space to the outdoors.
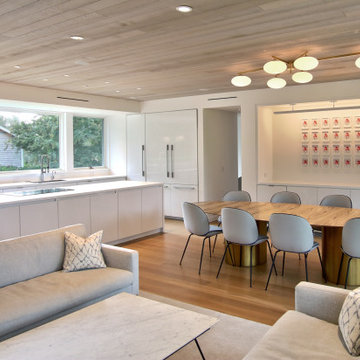
Cedar Ceilings Provide a Warm Balance to the Bright, White Interiors
Esempio di una sala da pranzo aperta verso il soggiorno minimalista di medie dimensioni con pareti bianche, pavimento in legno massello medio e pavimento marrone
Esempio di una sala da pranzo aperta verso il soggiorno minimalista di medie dimensioni con pareti bianche, pavimento in legno massello medio e pavimento marrone
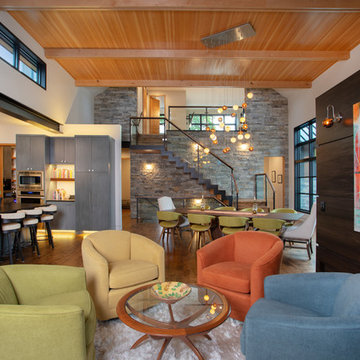
As written in Northern Home & Cottage by Elizabeth Edwards
Sara and Paul Matthews call their head-turning home, located in a sweet neighborhood just up the hill from downtown Petoskey, “a very human story.” Indeed it is. Sara and her husband, Paul, have a special-needs son as well as an energetic middle-school daughter. This home has an answer for everyone. Located down the street from the school, it is ideally situated for their daughter and a self-contained apartment off the great room accommodates all their son’s needs while giving his caretakers privacy—and the family theirs. The Matthews began the building process by taking their thoughts and
needs to Stephanie Baldwin and her team at Edgewater Design Group. Beyond the above considerations, they wanted their new home to be low maintenance and to stand out architecturally, “But not so much that anyone would complain that it didn’t work in our neighborhood,” says Sara. “We
were thrilled that Edgewater listened to us and were able to give us a unique-looking house that is meeting all our needs.” Lombardy LLC built this handsome home with Paul working alongside the construction crew throughout the project. The low maintenance exterior is a cutting-edge blend of stacked stone, black corrugated steel, black framed windows and Douglas fir soffits—elements that add up to an organic contemporary look. The use of black steel, including interior beams and the staircase system, lend an industrial vibe that is courtesy of the Matthews’ friend Dan Mello of Trimet Industries in Traverse City. The couple first met Dan, a metal fabricator, a number of years ago, right around the time they found out that their then two-year-old son would never be able to walk. After the couple explained to Dan that they couldn’t find a solution for a child who wasn’t big enough for a wheelchair, he designed a comfortable, rolling chair that was just perfect. They still use it. The couple’s gratitude for the chair resulted in a trusting relationship with Dan, so it was natural for them to welcome his talents into their home-building process. A maple floor finished to bring out all of its color-tones envelops the room in warmth. Alder doors and trim and a Doug fir ceiling reflect that warmth. Clearstory windows and floor-to-ceiling window banks fill the space with light—and with views of the spacious grounds that will
become a canvas for Paul, a retired landscaper. The couple’s vibrant art pieces play off against modernist furniture and lighting that is due to an inspired collaboration between Sara and interior designer Kelly Paulsen. “She was absolutely instrumental to the project,” Sara says. “I went through
two designers before I finally found Kelly.” The open clean-lined kitchen, butler’s pantry outfitted with a beverage center and Miele coffee machine (that allows guests to wait on themselves when Sara is cooking), and an outdoor room that centers around a wood-burning fireplace, all make for easy,
fabulous entertaining. A den just off the great room houses the big-screen television and Sara’s loom—
making for relaxing evenings of weaving, game watching and togetherness. Tourgoers will leave understanding that this house is everything great design should be. Form following function—and solving very human issues with soul-soothing style.
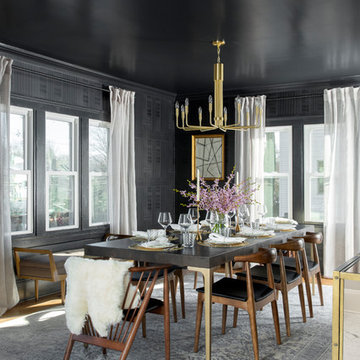
Idee per una sala da pranzo moderna chiusa e di medie dimensioni con pareti nere, parquet chiaro, nessun camino e pavimento marrone
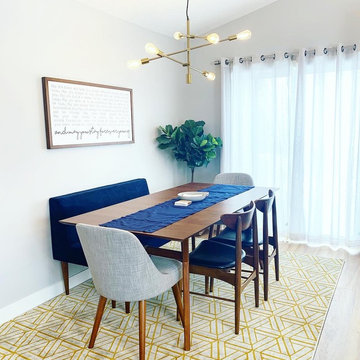
Dining room has a brown vinyl flooring accented by gray tone walls and a mid-century modern dining room set. Blue accents help tile in the kitchen cabinets as well as the living room couch. The yellow rug and gold light fixtures help add an element of a modern touch.
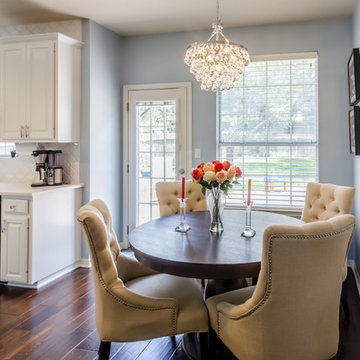
Foto di una sala da pranzo aperta verso il soggiorno minimalista di medie dimensioni con pareti beige, parquet scuro, nessun camino e pavimento marrone
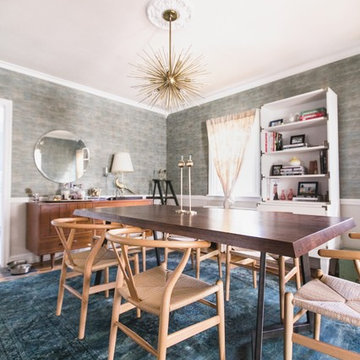
photos: Carina Romano for Apartment Therapy
Esempio di una sala da pranzo minimalista di medie dimensioni e chiusa con pareti blu, parquet chiaro, nessun camino e pavimento marrone
Esempio di una sala da pranzo minimalista di medie dimensioni e chiusa con pareti blu, parquet chiaro, nessun camino e pavimento marrone
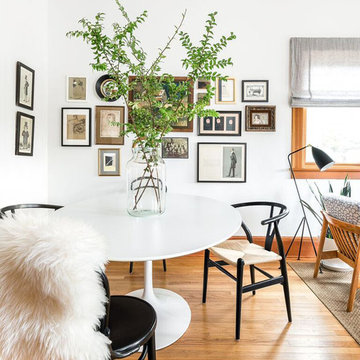
Esempio di una sala da pranzo aperta verso il soggiorno minimalista di medie dimensioni con pareti bianche, parquet chiaro, nessun camino e pavimento marrone
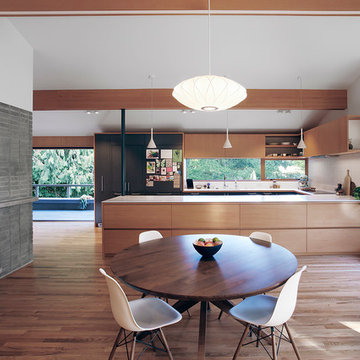
Mark Woods
Idee per una sala da pranzo aperta verso il soggiorno minimalista di medie dimensioni con pavimento in legno massello medio, pareti bianche, camino classico, cornice del camino in cemento e pavimento marrone
Idee per una sala da pranzo aperta verso il soggiorno minimalista di medie dimensioni con pavimento in legno massello medio, pareti bianche, camino classico, cornice del camino in cemento e pavimento marrone
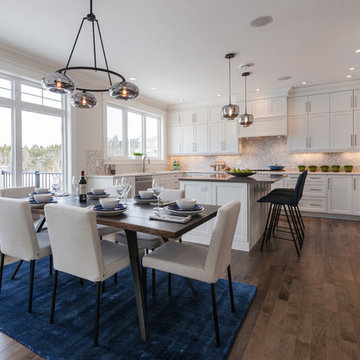
Discover Lauzon's new Organik Hard Maple hardwood flooring Charisma which features our new Pure Genius. The one and only air-purifying smart hardwood floor. This picture has been taken in a model home by Wrightland.
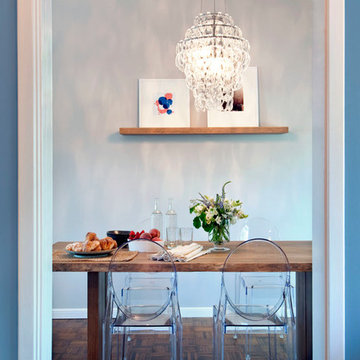
Photographer: Crystal Waye Photo Design
Esempio di una sala da pranzo aperta verso il soggiorno moderna di medie dimensioni con pareti grigie, parquet scuro, nessun camino e pavimento marrone
Esempio di una sala da pranzo aperta verso il soggiorno moderna di medie dimensioni con pareti grigie, parquet scuro, nessun camino e pavimento marrone
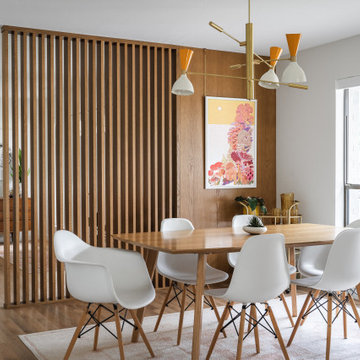
Foto di una sala da pranzo moderna con pareti bianche, pavimento in legno massello medio, pavimento marrone e pareti in legno

The client wanted to change the color scheme and punch up the style with accessories such as curtains, rugs, and flowers. The couple had the entire downstairs painted and installed new light fixtures throughout.
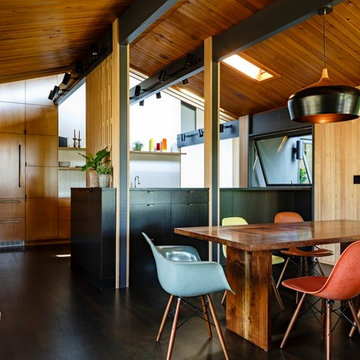
Esempio di una sala da pranzo aperta verso il soggiorno moderna con parquet scuro e pavimento marrone
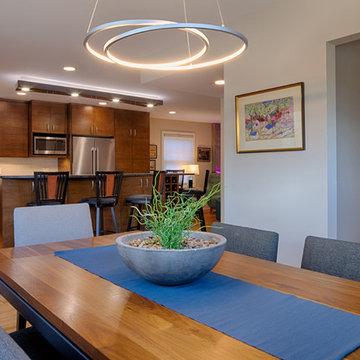
Dining room.
Foto di una sala da pranzo aperta verso il soggiorno minimalista di medie dimensioni con pareti beige, parquet chiaro, nessun camino e pavimento marrone
Foto di una sala da pranzo aperta verso il soggiorno minimalista di medie dimensioni con pareti beige, parquet chiaro, nessun camino e pavimento marrone
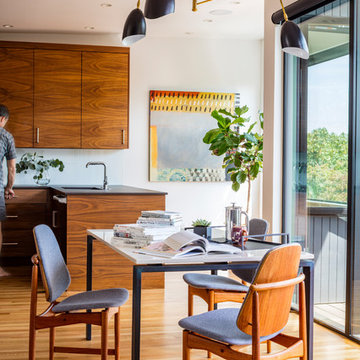
In 1949, one of mid-century modern’s most famous NW architects, Paul Hayden Kirk, built this early “glass house” in Hawthorne Hills. Rather than flattening the rolling hills of the Northwest to accommodate his structures, Kirk sought to make the least impact possible on the building site by making use of it natural landscape. When we started this project, our goal was to pay attention to the original architecture--as well as designing the home around the client’s eclectic art collection and African artifacts. The home was completely gutted, since most of the home is glass, hardly any exterior walls remained. We kept the basic footprint of the home the same—opening the space between the kitchen and living room. The horizontal grain matched walnut cabinets creates a natural continuous movement. The sleek lines of the Fleetwood windows surrounding the home allow for the landscape and interior to seamlessly intertwine. In our effort to preserve as much of the design as possible, the original fireplace remains in the home and we made sure to work with the natural lines originally designed by Kirk.
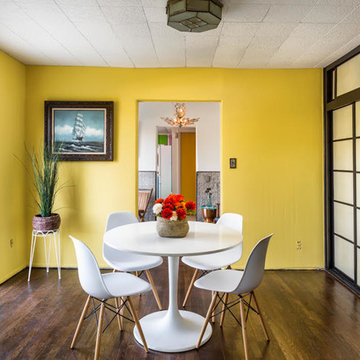
Esempio di una sala da pranzo minimalista chiusa e di medie dimensioni con pareti gialle, parquet scuro, nessun camino e pavimento marrone
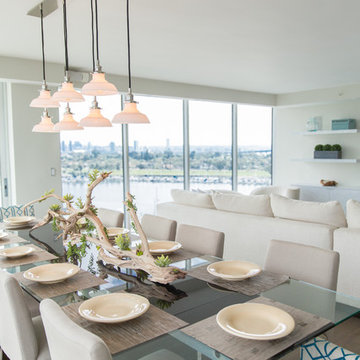
This Coronado Condo went from dated to updated by replacing the tile flooring with newly updated ash grey wood floors, glossy white kitchen cabinets, MSI ash gray quartz countertops, coordinating built-ins, 4x12" white glass subway tiles, under cabinet lighting and outlets, automated solar screen roller shades and stylish modern furnishings and light fixtures from Restoration Hardware.
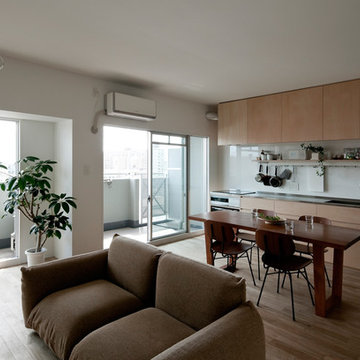
Photo by Yohei Sasakura
Foto di una piccola sala da pranzo aperta verso la cucina minimalista con pareti bianche, pavimento in legno massello medio, nessun camino e pavimento marrone
Foto di una piccola sala da pranzo aperta verso la cucina minimalista con pareti bianche, pavimento in legno massello medio, nessun camino e pavimento marrone
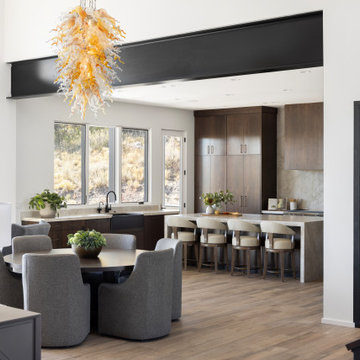
Modern dining and kitchen area featuring custom made hand blown chandelier and wine room
Idee per una grande sala da pranzo aperta verso la cucina moderna con pareti bianche, pavimento in gres porcellanato, pavimento marrone e soffitto ribassato
Idee per una grande sala da pranzo aperta verso la cucina moderna con pareti bianche, pavimento in gres porcellanato, pavimento marrone e soffitto ribassato
Sale da Pranzo moderne con pavimento marrone - Foto e idee per arredare
6