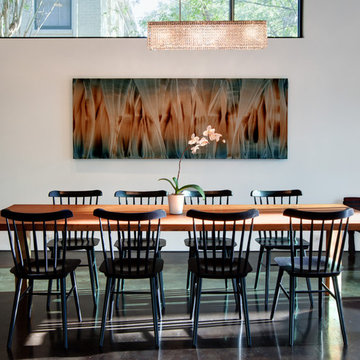Sale da Pranzo moderne con pavimento in cemento - Foto e idee per arredare
Filtra anche per:
Budget
Ordina per:Popolari oggi
161 - 180 di 1.719 foto
1 di 3
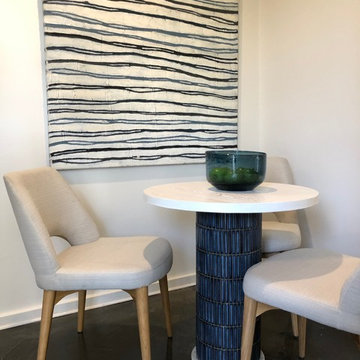
A hand-made ceramic tile pillar cafe table with marble top was surrounded by luxurious upholstered dining chairs to set off the simplicity of the teal kitchen base cupboards with walnut overhead cabinetry.
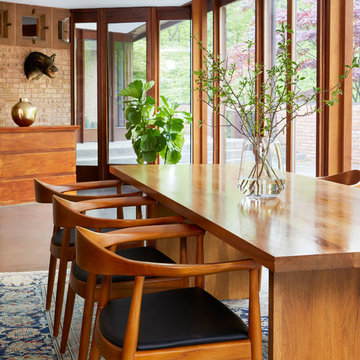
©Brett Bulthuis 2018
Ispirazione per una grande sala da pranzo aperta verso la cucina moderna con pavimento in cemento
Ispirazione per una grande sala da pranzo aperta verso la cucina moderna con pavimento in cemento
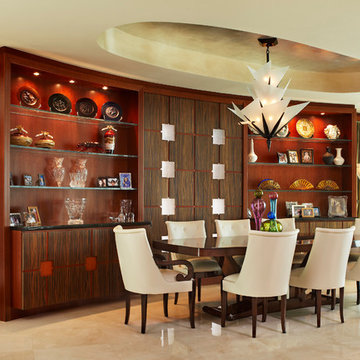
Brantley Photography
Interior design by Arnold Schulman Design
Ispirazione per una sala da pranzo moderna con pavimento in cemento
Ispirazione per una sala da pranzo moderna con pavimento in cemento
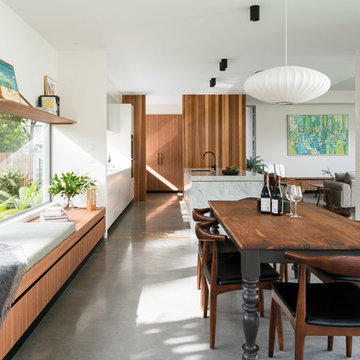
Angus Martin
Ispirazione per una sala da pranzo aperta verso il soggiorno moderna con pareti bianche, pavimento in cemento e pavimento grigio
Ispirazione per una sala da pranzo aperta verso il soggiorno moderna con pareti bianche, pavimento in cemento e pavimento grigio
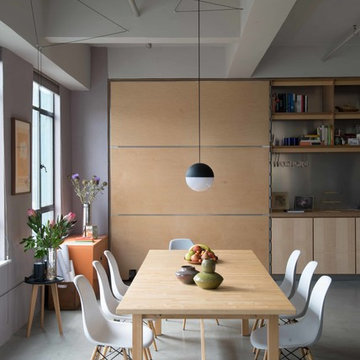
Foto di una sala da pranzo aperta verso la cucina minimalista di medie dimensioni con pareti grigie, pavimento in cemento, nessun camino e pavimento grigio
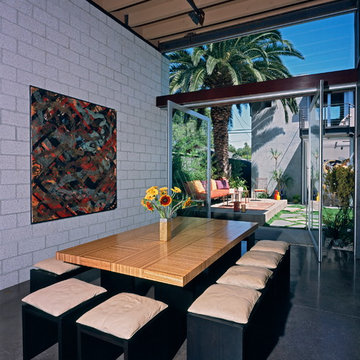
Flexible, transformative spaces were created through the use of extensive operable glass doors. (Photo: Julius Shulman & Juergen Nogai)
Esempio di una sala da pranzo aperta verso la cucina moderna con pareti bianche, pavimento in cemento e pavimento grigio
Esempio di una sala da pranzo aperta verso la cucina moderna con pareti bianche, pavimento in cemento e pavimento grigio
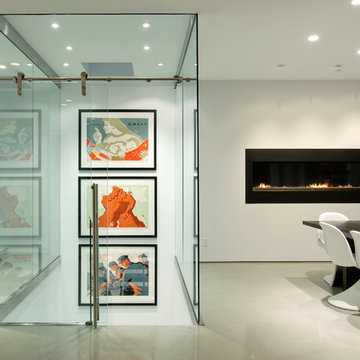
Aaron Leitz Fine Photography
Ispirazione per una sala da pranzo aperta verso il soggiorno minimalista con pareti bianche, camino lineare Ribbon, pavimento in cemento e cornice del camino in metallo
Ispirazione per una sala da pranzo aperta verso il soggiorno minimalista con pareti bianche, camino lineare Ribbon, pavimento in cemento e cornice del camino in metallo
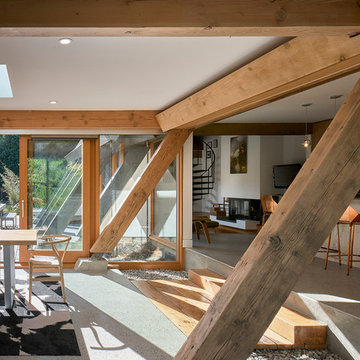
Andrew Latreille
Ispirazione per una grande sala da pranzo aperta verso il soggiorno minimalista con pareti bianche, pavimento in cemento, camino classico, cornice del camino in intonaco e pavimento grigio
Ispirazione per una grande sala da pranzo aperta verso il soggiorno minimalista con pareti bianche, pavimento in cemento, camino classico, cornice del camino in intonaco e pavimento grigio
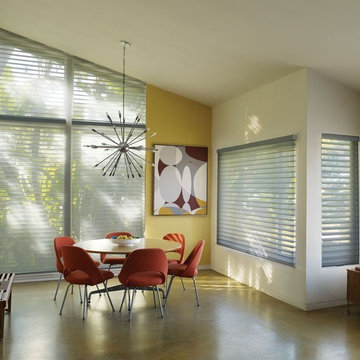
East Bay Area's Experienced Window Treatment Professionals
Location: 1813 Clement Avenue Building 24A
Alameda, CA 94501
Ispirazione per una sala da pranzo aperta verso il soggiorno minimalista di medie dimensioni con pareti gialle, pavimento in cemento, nessun camino e pavimento beige
Ispirazione per una sala da pranzo aperta verso il soggiorno minimalista di medie dimensioni con pareti gialle, pavimento in cemento, nessun camino e pavimento beige
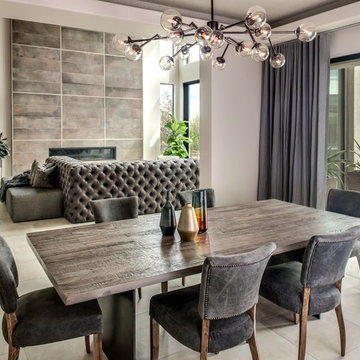
This 5687 sf home was a major renovation including significant modifications to exterior and interior structural components, walls and foundations. Included were the addition of several multi slide exterior doors, windows, new patio cover structure with master deck, climate controlled wine room, master bath steam shower, 4 new gas fireplace appliances and the center piece- a cantilever structural steel staircase with custom wood handrail and treads.
A complete demo down to drywall of all areas was performed excluding only the secondary baths, game room and laundry room where only the existing cabinets were kept and refinished. Some of the interior structural and partition walls were removed. All flooring, counter tops, shower walls, shower pans and tubs were removed and replaced.
New cabinets in kitchen and main bar by Mid Continent. All other cabinetry was custom fabricated and some existing cabinets refinished. Counter tops consist of Quartz, granite and marble. Flooring is porcelain tile and marble throughout. Wall surfaces are porcelain tile, natural stacked stone and custom wood throughout. All drywall surfaces are floated to smooth wall finish. Many electrical upgrades including LED recessed can lighting, LED strip lighting under cabinets and ceiling tray lighting throughout.
The front and rear yard was completely re landscaped including 2 gas fire features in the rear and a built in BBQ. The pool tile and plaster was refinished including all new concrete decking.
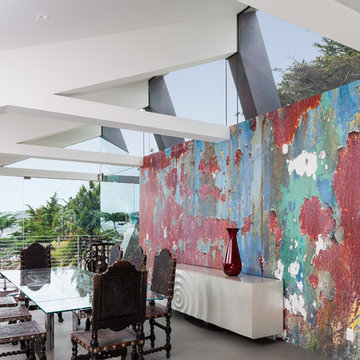
Photo by: Russell Abraham
Foto di una grande sala da pranzo aperta verso la cucina moderna con pareti bianche e pavimento in cemento
Foto di una grande sala da pranzo aperta verso la cucina moderna con pareti bianche e pavimento in cemento

The brief for this project was for the house to be at one with its surroundings.
Integrating harmoniously into its coastal setting a focus for the house was to open it up to allow the light and sea breeze to breathe through the building. The first floor seems almost to levitate above the landscape by minimising the visual bulk of the ground floor through the use of cantilevers and extensive glazing. The contemporary lines and low lying form echo the rolling country in which it resides.
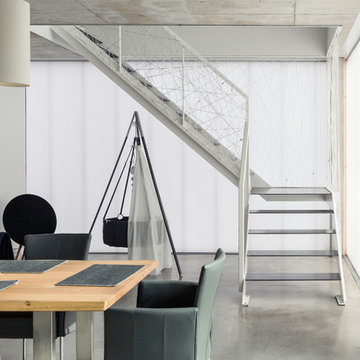
Stahltreppe, Treppenstufen Stahlblech 10mm roh
Geländer mit Seilfüllung
Boden und Decke Beton roh bzw. flügelgeglättet
kein Estrich und keine Oberböden
Polycarbonatfassade
Foto: Markus Vogt
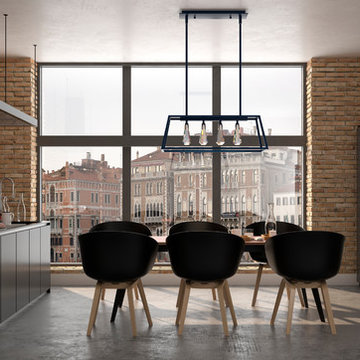
Immagine di una sala da pranzo aperta verso la cucina minimalista di medie dimensioni con pareti rosse, pavimento in cemento, nessun camino e pavimento grigio
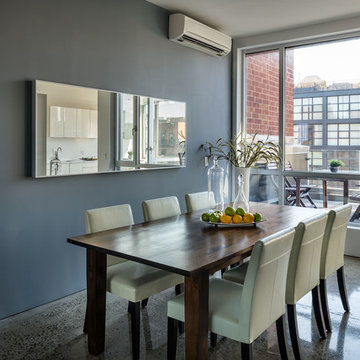
Ilir Rizaj Photography
Idee per una sala da pranzo aperta verso la cucina minimalista di medie dimensioni con pareti grigie e pavimento in cemento
Idee per una sala da pranzo aperta verso la cucina minimalista di medie dimensioni con pareti grigie e pavimento in cemento
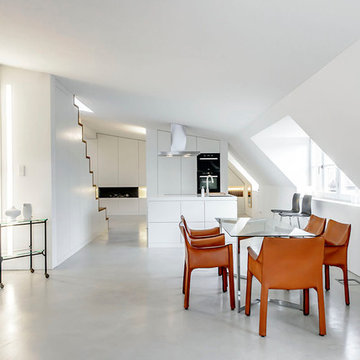
FUXPIX, Andreas Fuchs
Idee per una grande sala da pranzo aperta verso la cucina minimalista con pareti bianche e pavimento in cemento
Idee per una grande sala da pranzo aperta verso la cucina minimalista con pareti bianche e pavimento in cemento
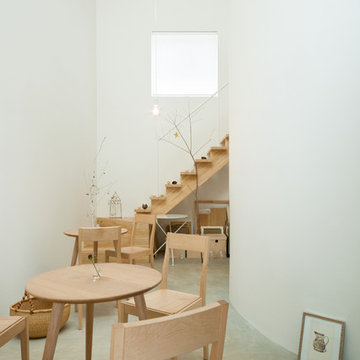
Photo by: Takumi Ota
Foto di una piccola sala da pranzo moderna con pareti bianche, pavimento in cemento e pavimento grigio
Foto di una piccola sala da pranzo moderna con pareti bianche, pavimento in cemento e pavimento grigio
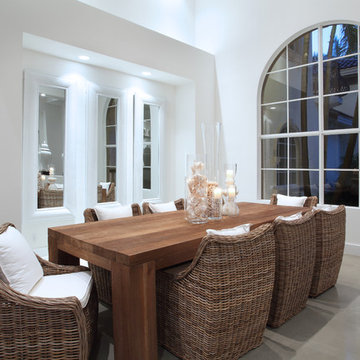
Designed By Jill E. Jones
Brown's Interior Design
Boca Raton, FL
Idee per una sala da pranzo moderna di medie dimensioni con pareti bianche, pavimento in cemento e nessun camino
Idee per una sala da pranzo moderna di medie dimensioni con pareti bianche, pavimento in cemento e nessun camino
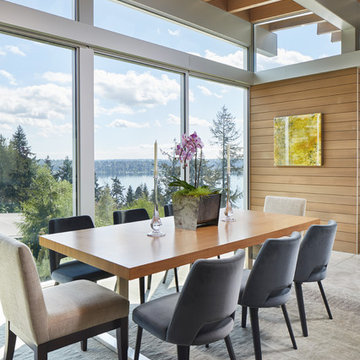
Photography by Benjamin Benschneider
Ispirazione per un'ampia sala da pranzo aperta verso il soggiorno moderna con pavimento in cemento e pavimento grigio
Ispirazione per un'ampia sala da pranzo aperta verso il soggiorno moderna con pavimento in cemento e pavimento grigio
Sale da Pranzo moderne con pavimento in cemento - Foto e idee per arredare
9
