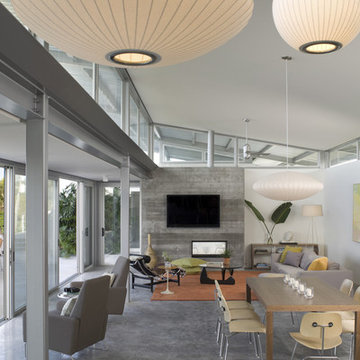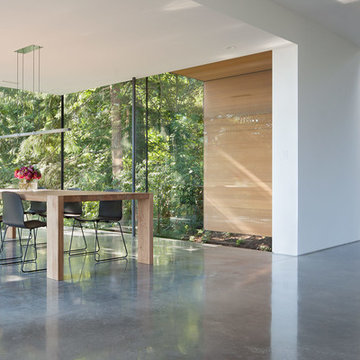Sale da Pranzo moderne con pavimento in cemento - Foto e idee per arredare
Filtra anche per:
Budget
Ordina per:Popolari oggi
141 - 160 di 1.717 foto
1 di 3
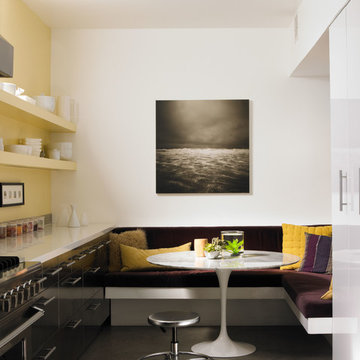
Dunn-Edwards Paints paint colors -
Walls: Whisper DEW340
Accent: Gold Sand DE5429
Jeremy Samuelson Photography | www.jeremysamuelson.com
Esempio di una piccola sala da pranzo moderna con pareti bianche e pavimento in cemento
Esempio di una piccola sala da pranzo moderna con pareti bianche e pavimento in cemento
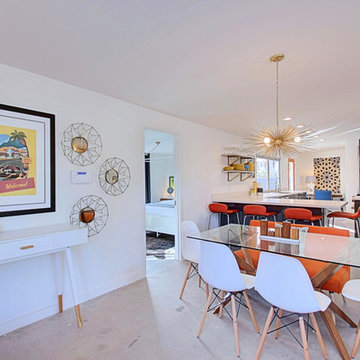
Midcentury Modern Dining Room
Esempio di una sala da pranzo aperta verso la cucina minimalista di medie dimensioni con pareti bianche, pavimento in cemento e nessun camino
Esempio di una sala da pranzo aperta verso la cucina minimalista di medie dimensioni con pareti bianche, pavimento in cemento e nessun camino
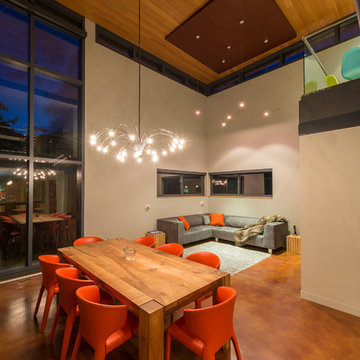
Ispirazione per una sala da pranzo aperta verso la cucina minimalista di medie dimensioni con pareti bianche, pavimento in cemento, camino lineare Ribbon, cornice del camino in metallo e pavimento marrone
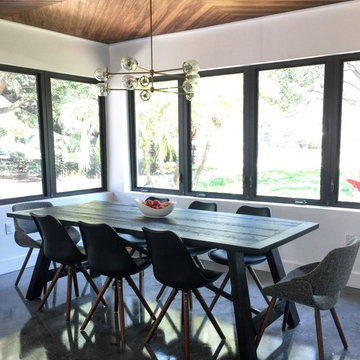
Idee per una sala da pranzo moderna chiusa e di medie dimensioni con pareti bianche, pavimento in cemento, nessun camino e pavimento bianco
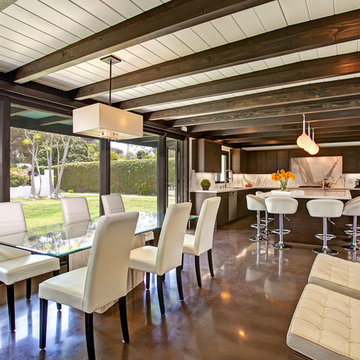
Idee per una sala da pranzo aperta verso la cucina moderna con pareti beige e pavimento in cemento
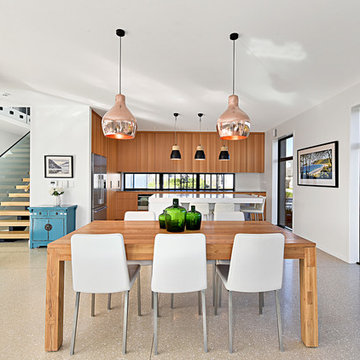
The kitchen and open-plan living connect to a large tiled patio via stacker slider doors. Full-height joinery encases the kitchen, spliced by a splashback window.
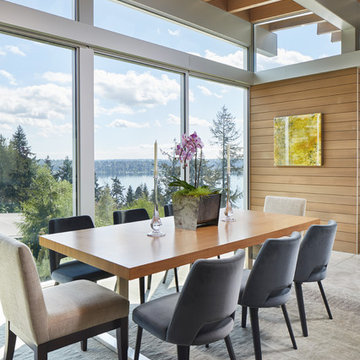
Photography by Benjamin Benschneider
Ispirazione per un'ampia sala da pranzo aperta verso il soggiorno moderna con pavimento in cemento e pavimento grigio
Ispirazione per un'ampia sala da pranzo aperta verso il soggiorno moderna con pavimento in cemento e pavimento grigio
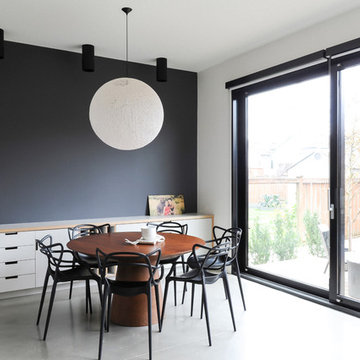
Ispirazione per una sala da pranzo minimalista chiusa e di medie dimensioni con pareti multicolore, pavimento in cemento e pavimento grigio
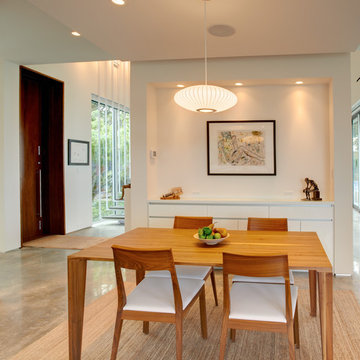
Bruce Cole Photography
Immagine di una sala da pranzo minimalista con pavimento in cemento
Immagine di una sala da pranzo minimalista con pavimento in cemento
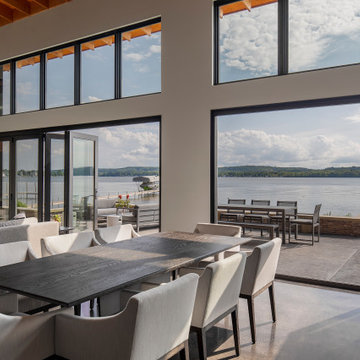
Esempio di una grande sala da pranzo aperta verso il soggiorno minimalista con pareti bianche, pavimento in cemento, camino classico, cornice del camino in metallo e pavimento grigio
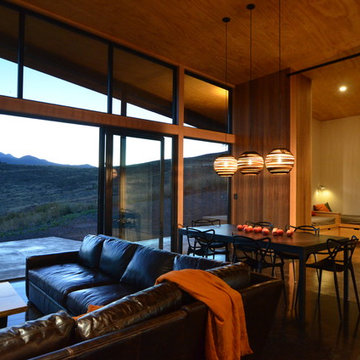
photo by Mary Kiesau
Immagine di una sala da pranzo aperta verso il soggiorno moderna di medie dimensioni con pareti con effetto metallico, pavimento in cemento e nessun camino
Immagine di una sala da pranzo aperta verso il soggiorno moderna di medie dimensioni con pareti con effetto metallico, pavimento in cemento e nessun camino
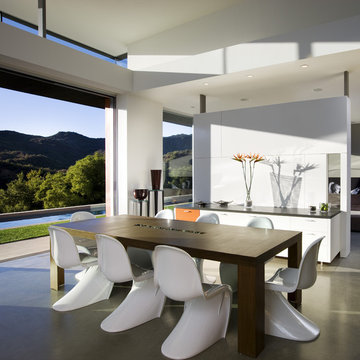
Sliding glass pocket doors fully open to unify these exterior and interior spaces, thus expanding the living spaces to incorporate the outdoors.
Photo:Jim Bartsch
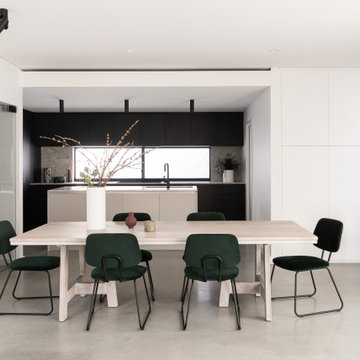
Settled within a graffiti-covered laneway in the trendy heart of Mt Lawley you will find this four-bedroom, two-bathroom home.
The owners; a young professional couple wanted to build a raw, dark industrial oasis that made use of every inch of the small lot. Amenities aplenty, they wanted their home to complement the urban inner-city lifestyle of the area.
One of the biggest challenges for Limitless on this project was the small lot size & limited access. Loading materials on-site via a narrow laneway required careful coordination and a well thought out strategy.
Paramount in bringing to life the client’s vision was the mixture of materials throughout the home. For the second story elevation, black Weathertex Cladding juxtaposed against the white Sto render creates a bold contrast.
Upon entry, the room opens up into the main living and entertaining areas of the home. The kitchen crowns the family & dining spaces. The mix of dark black Woodmatt and bespoke custom cabinetry draws your attention. Granite benchtops and splashbacks soften these bold tones. Storage is abundant.
Polished concrete flooring throughout the ground floor blends these zones together in line with the modern industrial aesthetic.
A wine cellar under the staircase is visible from the main entertaining areas. Reclaimed red brickwork can be seen through the frameless glass pivot door for all to appreciate — attention to the smallest of details in the custom mesh wine rack and stained circular oak door handle.
Nestled along the north side and taking full advantage of the northern sun, the living & dining open out onto a layered alfresco area and pool. Bordering the outdoor space is a commissioned mural by Australian illustrator Matthew Yong, injecting a refined playfulness. It’s the perfect ode to the street art culture the laneways of Mt Lawley are so famous for.
Engineered timber flooring flows up the staircase and throughout the rooms of the first floor, softening the private living areas. Four bedrooms encircle a shared sitting space creating a contained and private zone for only the family to unwind.
The Master bedroom looks out over the graffiti-covered laneways bringing the vibrancy of the outside in. Black stained Cedarwest Squareline cladding used to create a feature bedhead complements the black timber features throughout the rest of the home.
Natural light pours into every bedroom upstairs, designed to reflect a calamity as one appreciates the hustle of inner city living outside its walls.
Smart wiring links each living space back to a network hub, ensuring the home is future proof and technology ready. An intercom system with gate automation at both the street and the lane provide security and the ability to offer guests access from the comfort of their living area.
Every aspect of this sophisticated home was carefully considered and executed. Its final form; a modern, inner-city industrial sanctuary with its roots firmly grounded amongst the vibrant urban culture of its surrounds.
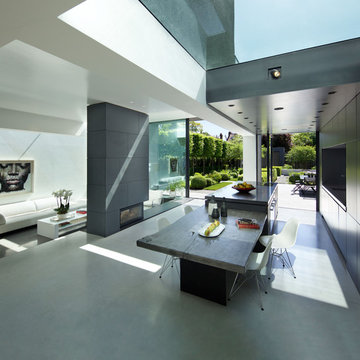
Esempio di una grande sala da pranzo moderna con pareti bianche, pavimento in cemento, camino classico e pavimento grigio
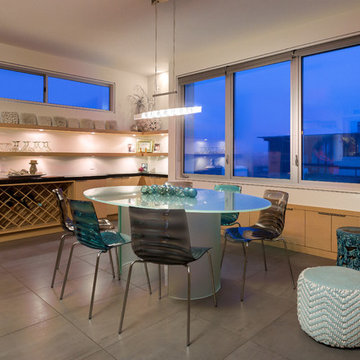
Clark Dugger Photography
Esempio di una sala da pranzo aperta verso la cucina minimalista di medie dimensioni con pareti beige, pavimento in cemento, nessun camino e pavimento grigio
Esempio di una sala da pranzo aperta verso la cucina minimalista di medie dimensioni con pareti beige, pavimento in cemento, nessun camino e pavimento grigio
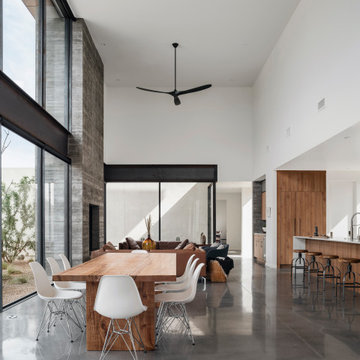
Photo by Roehner + Ryan
Foto di una sala da pranzo moderna con pavimento in cemento e camino classico
Foto di una sala da pranzo moderna con pavimento in cemento e camino classico
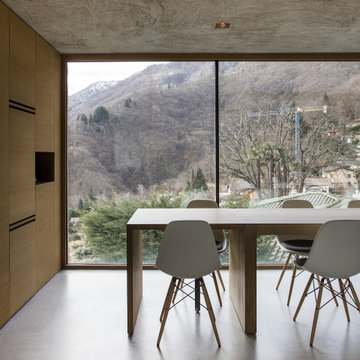
Foto di una sala da pranzo moderna con pavimento in cemento e pavimento grigio
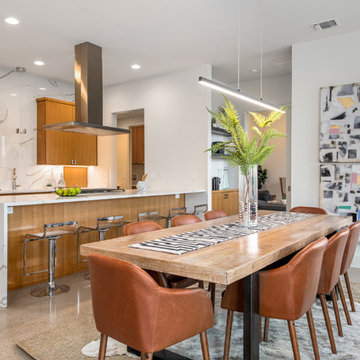
Idee per una sala da pranzo aperta verso il soggiorno minimalista di medie dimensioni con pareti bianche, pavimento in cemento, nessun camino e pavimento beige
Sale da Pranzo moderne con pavimento in cemento - Foto e idee per arredare
8
