Sale da Pranzo moderne con pavimento bianco - Foto e idee per arredare
Filtra anche per:
Budget
Ordina per:Popolari oggi
41 - 60 di 1.109 foto
1 di 3
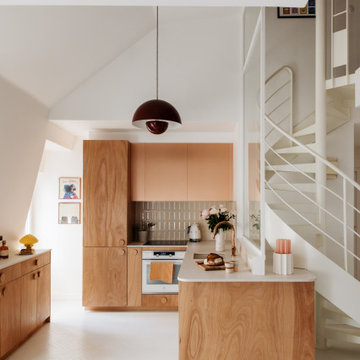
Immagine di una sala da pranzo aperta verso il soggiorno minimalista di medie dimensioni con pavimento bianco

Immagine di una sala da pranzo aperta verso la cucina moderna di medie dimensioni con pareti bianche, parquet chiaro, pavimento bianco e soffitto a volta

there is a spacious area to seat together in Dinning area. In the dinning area there is wooden dinning table with white sofa chairs, stylish pendant lights, well designed wall ,Windows to see outside view, grey curtains, showpieces on the table. In this design of dinning room there is good contrast of brownish wall color and white sofa.
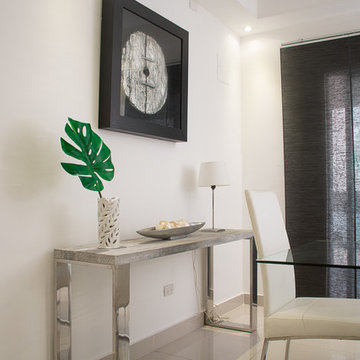
fotos por @photofeelingsrd
Idee per una sala da pranzo aperta verso il soggiorno moderna di medie dimensioni con pareti bianche, pavimento con piastrelle in ceramica, nessun camino e pavimento bianco
Idee per una sala da pranzo aperta verso il soggiorno moderna di medie dimensioni con pareti bianche, pavimento con piastrelle in ceramica, nessun camino e pavimento bianco
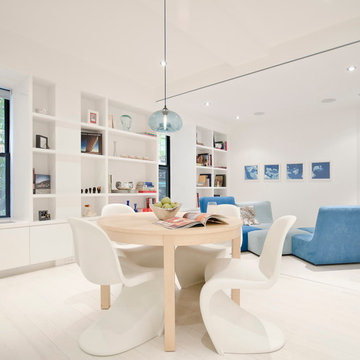
The owners of this small duplex located in Greenwich Village wanted to live in an apartment with minimal obstacles and furniture. Working with a small budget, StudioLAB aimed for a fluid open-plan layout in an existing space that had been covered in darker wood floors with various walls sub-diving rooms and a steep narrow staircase. The use of white and light blue throughout the apartment helps keep the space bright and creates a calming atmosphere, perfect for raising their newly born child. An open kitchen with integrated appliances and ample storage sits over the location of an existing bathroom. When privacy is necessary the living room can be closed off from the rest of the upper floor through a set of custom pivot-sliding doors to create a separate space used for a guest room or for some quiet reading. The kitchen, dining room, living room and a full bathroom can be found on the upper floor. Connecting the upper and lower floors is an open staircase with glass rails and stainless steel hand rails. An intimate area with a bed, changing room, walk-in closet, desk and bathroom is located on the lower floor. A light blue accent wall behind the bed adds a touch of calming warmth that contrasts with the white walls and floor.
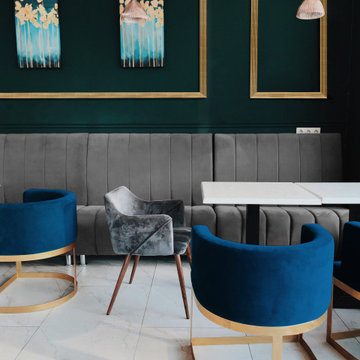
Want the Art Deco, old Hollywood glam look? Art Deco hosts lots of clean lines and gold pops of color. Note that they opted to utilize a casing on the wall to add extra highlights of gold. The moulding they used is 122SP. The velvet furniture is also a fun addition to the design.
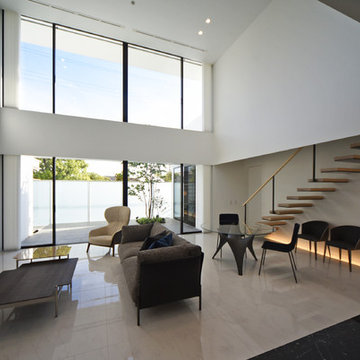
リビング3
Idee per una grande sala da pranzo aperta verso il soggiorno minimalista con pareti bianche, pavimento con piastrelle in ceramica e pavimento bianco
Idee per una grande sala da pranzo aperta verso il soggiorno minimalista con pareti bianche, pavimento con piastrelle in ceramica e pavimento bianco
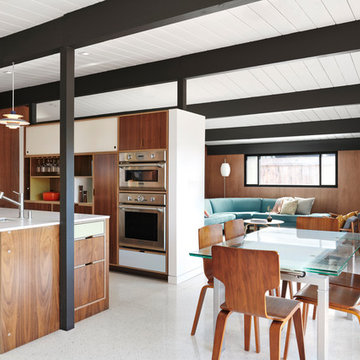
Photography: Konstrukt Photo
Esempio di una sala da pranzo aperta verso il soggiorno minimalista con pareti marroni e pavimento bianco
Esempio di una sala da pranzo aperta verso il soggiorno minimalista con pareti marroni e pavimento bianco
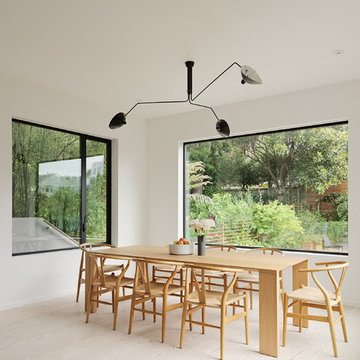
Joe Fletcher
Ispirazione per una sala da pranzo moderna con pareti bianche, parquet chiaro e pavimento bianco
Ispirazione per una sala da pranzo moderna con pareti bianche, parquet chiaro e pavimento bianco
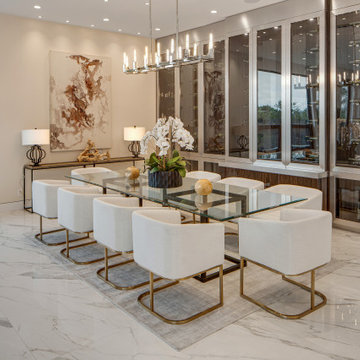
Modern dining room with marble flooring, recessed LED lighting and a custom built 33 bottle wine cabinet.
Ispirazione per una grande sala da pranzo aperta verso il soggiorno moderna con pareti bianche, pavimento in marmo, nessun camino e pavimento bianco
Ispirazione per una grande sala da pranzo aperta verso il soggiorno moderna con pareti bianche, pavimento in marmo, nessun camino e pavimento bianco
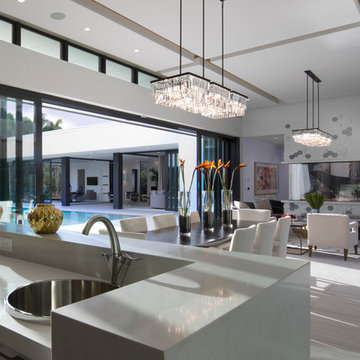
This Palm Springs inspired, one story, 8,245 sq. ft. modernist “party pad” merges golf and Rat Pack glamour. The net-zero home provides resort-style living and overlooks fairways and water views. The front elevation of this mid-century, sprawling ranch showcases a patterned screen that provides transparency and privacy. The design element of the screen reappears throughout the home in a manner similar to Frank Lloyd Wright’s use of design patterns throughout his homes. The home boasts a HERS index of zero. A 17.1 kW Photovoltaic and Tesla Powerwall system provides approximately 100% of the electrical energy needs.
A Grand ARDA for Custom Home Design goes to
Phil Kean Design Group
Designer: Phil Kean Design Group
From: Winter Park, Florida
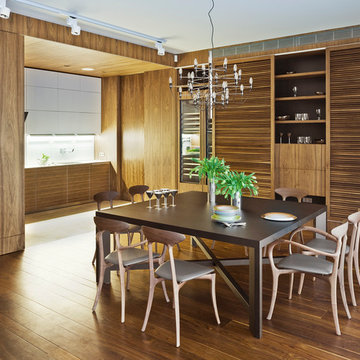
Frank Herfort
Ispirazione per una sala da pranzo aperta verso il soggiorno moderna con pavimento bianco
Ispirazione per una sala da pranzo aperta verso il soggiorno moderna con pavimento bianco
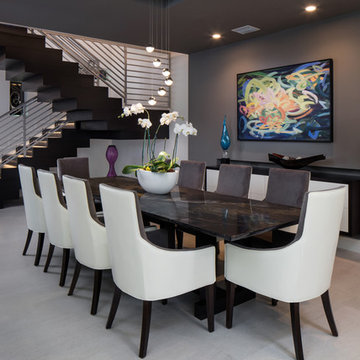
Dining Room and Stairway view
UNEEK PHotography
Immagine di un'ampia sala da pranzo aperta verso la cucina moderna con pareti grigie, pavimento in gres porcellanato e pavimento bianco
Immagine di un'ampia sala da pranzo aperta verso la cucina moderna con pareti grigie, pavimento in gres porcellanato e pavimento bianco
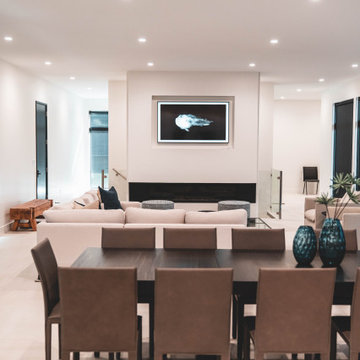
Sleek & contemporary this open concept home features a view into the stunning kitchen. Slab style doors/drawers create a minimalist look in this U-shaped space. Packed with high-end appliances, many are paneled for a modern & consistent look.
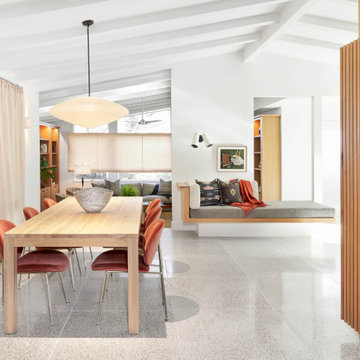
Ispirazione per una sala da pranzo minimalista di medie dimensioni con pareti bianche, nessun camino e pavimento bianco
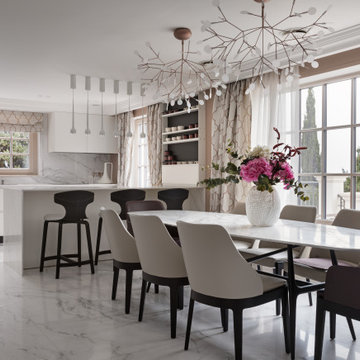
In the kitchen space, we worked with low ceilings, and thanks to verticals, light tones, and carefully considered furniture management, we managed to create a feeling of space. The presence of contrasting accents makes the light interior more expressive, and the furniture from Poliform could be described as multifunctional. From the dining zone, an entrance leads to a terrace, from where one can admire the sea and swim in the swimming pool.
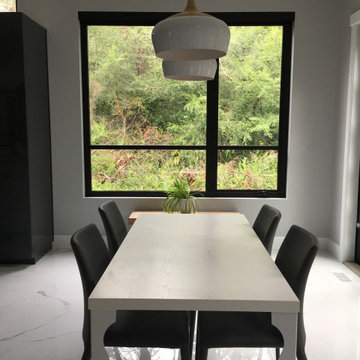
Eating nook with expansive, drywall return windows, painted ceilings and modern tile flooring.
Foto di un'ampia sala da pranzo aperta verso la cucina minimalista con pavimento con piastrelle in ceramica e pavimento bianco
Foto di un'ampia sala da pranzo aperta verso la cucina minimalista con pavimento con piastrelle in ceramica e pavimento bianco
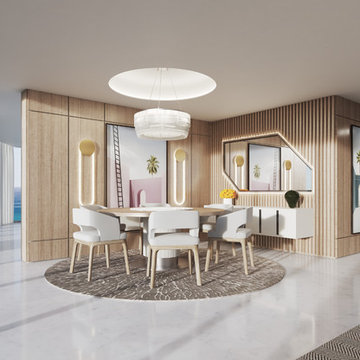
DINING ROOM, FEATURING CUSTOM WOOD PANELING AND LIGHTING ELEMENTS THAT MAKES THIS ROOM STAND OUT
Ispirazione per una grande sala da pranzo aperta verso la cucina moderna con pareti multicolore, pavimento in marmo, nessun camino e pavimento bianco
Ispirazione per una grande sala da pranzo aperta verso la cucina moderna con pareti multicolore, pavimento in marmo, nessun camino e pavimento bianco
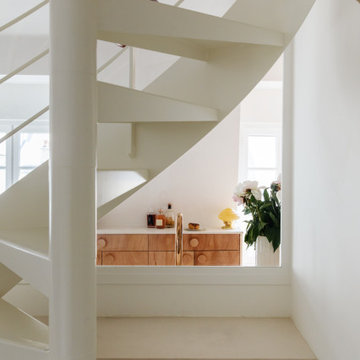
Foto di una sala da pranzo aperta verso il soggiorno moderna di medie dimensioni con pavimento bianco
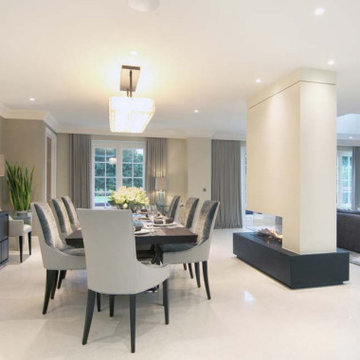
Part of a large open plan kitchen, dining and family space. The room divider fireplace was used to disguise a structural steel and adds a real wow factor to the room. The smoked American walnut custom table, sideboard and quartz pendants where all imported from the USA. The bespoke dining chairs and bar stools were adapted to fit my clients taller stature. Elegant curtains with remote controlled operation dress the large Georgian stye windows
Services:- Layouts, product selection and supply, custom lighting design, standard lighting supply and install, custom furniture design, supply and install, freight shipping and white glove service, kitchen consultation and finish selections, custom bar design, flooring selection, rugs, wall coverings, paint finishes, curtains, blinds, electric tracks, coving adaption for the tracks, art supply, accessories, hanging services, styling.
Sale da Pranzo moderne con pavimento bianco - Foto e idee per arredare
3