Sale da Pranzo moderne con pareti nere - Foto e idee per arredare
Filtra anche per:
Budget
Ordina per:Popolari oggi
141 - 160 di 268 foto
1 di 3
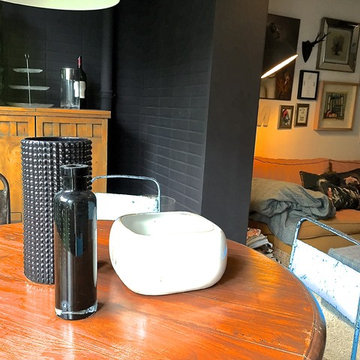
Esempio di una sala da pranzo aperta verso il soggiorno minimalista di medie dimensioni con pareti nere e parquet chiaro
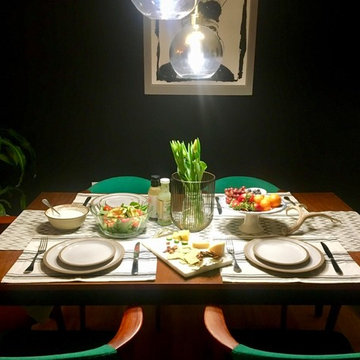
This client was inspired by mid-century design and wanted to incorporate a dramatic setting. We sourced all the furnishings, lighting and went with a bold, black accent wall.
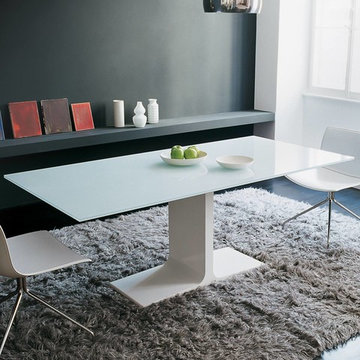
Esempio di una sala da pranzo minimalista di medie dimensioni con pareti nere e parquet scuro
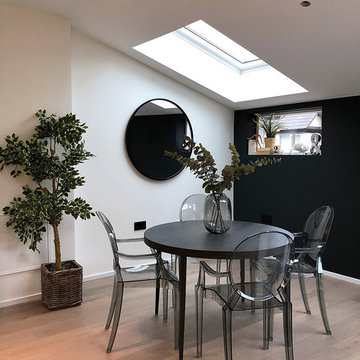
Esempio di una sala da pranzo aperta verso il soggiorno minimalista di medie dimensioni con pareti nere, parquet chiaro, nessun camino e pavimento beige
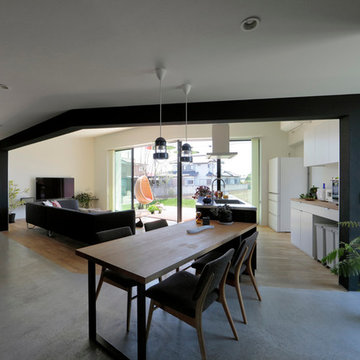
Immagine di una sala da pranzo aperta verso il soggiorno moderna con pareti nere, pavimento in cemento e pavimento grigio
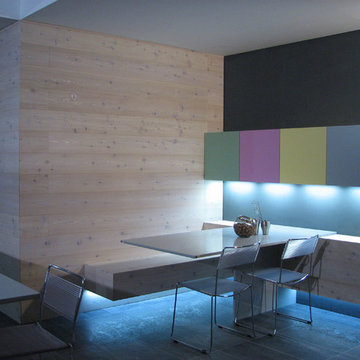
solid wood walls and sitting bench with wall mounted cabinets
Ispirazione per una piccola sala da pranzo aperta verso la cucina moderna con pareti nere e pavimento in cemento
Ispirazione per una piccola sala da pranzo aperta verso la cucina moderna con pareti nere e pavimento in cemento
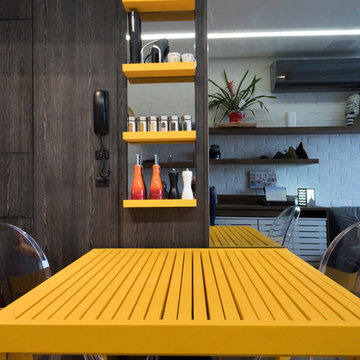
Photo by Patrícia Castilho - @pati.castilho
Ispirazione per una piccola sala da pranzo aperta verso la cucina minimalista con pareti nere, pavimento in vinile e pavimento grigio
Ispirazione per una piccola sala da pranzo aperta verso la cucina minimalista con pareti nere, pavimento in vinile e pavimento grigio
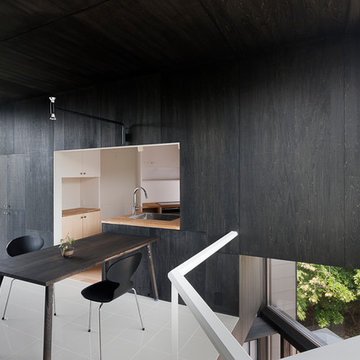
上田宏
Idee per una sala da pranzo moderna con pareti nere, pavimento in gres porcellanato e pavimento bianco
Idee per una sala da pranzo moderna con pareti nere, pavimento in gres porcellanato e pavimento bianco
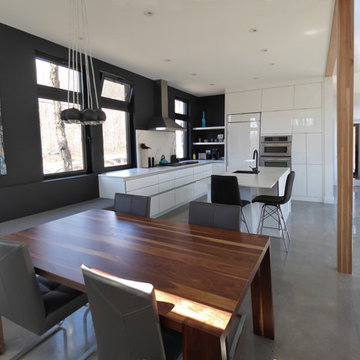
Located on a wooded lot on the south side of Mount Orford in Estrie, this country house is designed to enjoy views of the wooded slope down to a stream at the bottom of the valley and rising to the opposite cliff. The south offers a splendid view of distant mountains. Of modest size, the house is simple, modern and showcases natural materials. It opens towards the forest and the landscape while preserving the intimacy of the customers. The interior is spacious; the living spaces are communicating and friendly, with a high ceiling above the living room and a large picture window in front of the master bedroom, on the mezzanine. The living areas open onto an outdoor terrace that anchors the house to its rocky terrain, protected from the weather and hidden from the street. The rock of the land is highlighted at the edge of the terrace, where a rock face down the slope. A large roof overhang protects the house from the sun in the summer, and the low-level concrete floors absorb sunlight in the winter. The house has been designed according to the criteria of LEED and Novoclimat.
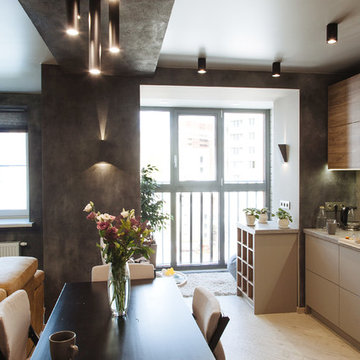
фото: Татьяна Долгополова
Immagine di una piccola sala da pranzo aperta verso la cucina moderna con pareti nere, pavimento in gres porcellanato, cornice del camino in intonaco e pavimento beige
Immagine di una piccola sala da pranzo aperta verso la cucina moderna con pareti nere, pavimento in gres porcellanato, cornice del camino in intonaco e pavimento beige
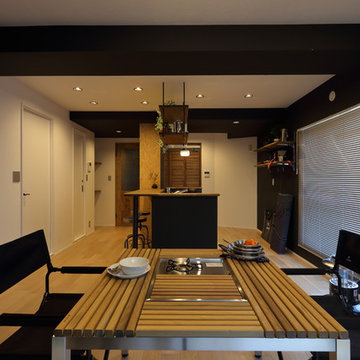
漆黒の壁面とオークのフローリングで、アーバンアウトドアフィールドを表現しました。
Idee per una sala da pranzo moderna di medie dimensioni con pareti nere, parquet chiaro e nessun camino
Idee per una sala da pranzo moderna di medie dimensioni con pareti nere, parquet chiaro e nessun camino
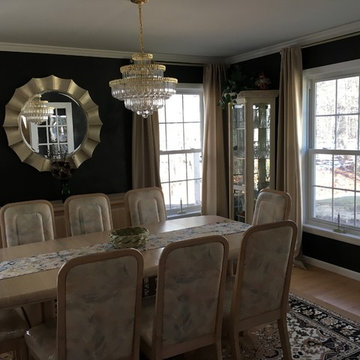
Created a modern elegant dining room with black textured metallic walls, new silk draperies and gold accents!
Immagine di una sala da pranzo minimalista chiusa e di medie dimensioni con pareti nere e parquet chiaro
Immagine di una sala da pranzo minimalista chiusa e di medie dimensioni con pareti nere e parquet chiaro
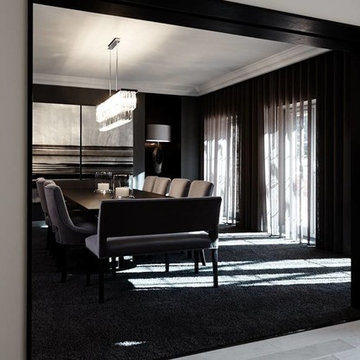
Foto di una sala da pranzo moderna chiusa con pareti nere, moquette e pavimento grigio
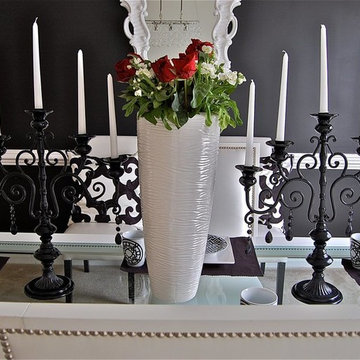
Ispirazione per una sala da pranzo aperta verso la cucina minimalista di medie dimensioni con pareti nere, moquette e pavimento beige
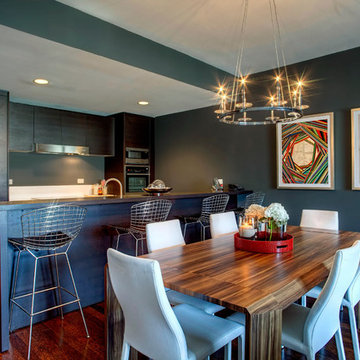
Maolin Li, a young entrepreneur based overseas purchased a 1.5 bedroom, 2 bathroom condo at The Residences at the W Hollywood to serve as a home away from home during his frequent trips to Los Angeles. With a few weeks until his next visit, Maolin enlisted Cantoni LA designer, Kyle Spivey to transform the empty space into a stylish, move-in ready home all in time for his stateside arrival.
To create a warm and welcoming urban oasis to suit Maolin’s jet-setting lifestyle, Kyle repainted the walls and adorned them with custom wallpaper, framed the windows with drapes and outfitted each room with customized furnishings and high impact art and accessories.
Check out what Kyle had to say about the design process as well as what inspired him along the way on the Cantoni Blog here: cantoni.com/blog/2015/03/stylish-hollywood-pad-w-hollywood/
Photos by Lucas Cichon
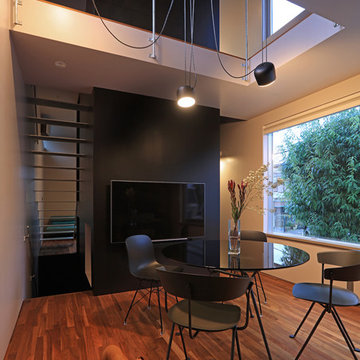
ピクチャーウインドウに切り取られた街路樹・ロードサイドの風景が見えるダイニング。
<chair : RONAN & ERWAN BOUROULLEC/OFFICINA CHAIR >
<Photo by : Shinsuke Kera>
Ispirazione per una sala da pranzo aperta verso la cucina moderna con parquet scuro, pavimento marrone e pareti nere
Ispirazione per una sala da pranzo aperta verso la cucina moderna con parquet scuro, pavimento marrone e pareti nere
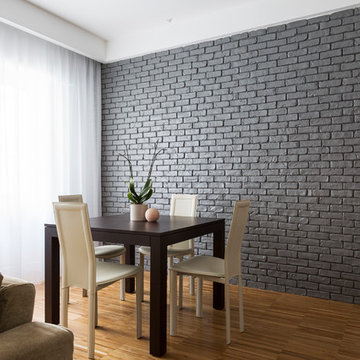
Foto di una sala da pranzo minimalista di medie dimensioni con pareti nere, parquet scuro e pavimento marrone
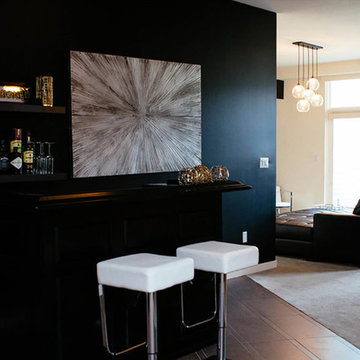
http://www.gabrielagandara.com
Esempio di una sala da pranzo minimalista di medie dimensioni con pareti nere e pavimento in gres porcellanato
Esempio di una sala da pranzo minimalista di medie dimensioni con pareti nere e pavimento in gres porcellanato
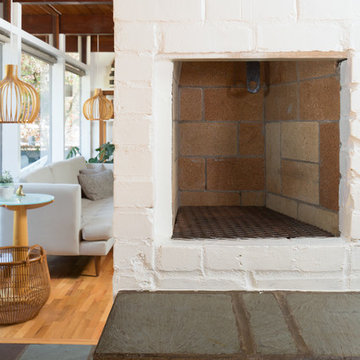
Photography by Alex Crook
www.alexcrook.com
Ispirazione per una piccola sala da pranzo aperta verso la cucina moderna con pareti nere, pavimento in legno massello medio, camino bifacciale, cornice del camino in mattoni e pavimento giallo
Ispirazione per una piccola sala da pranzo aperta verso la cucina moderna con pareti nere, pavimento in legno massello medio, camino bifacciale, cornice del camino in mattoni e pavimento giallo
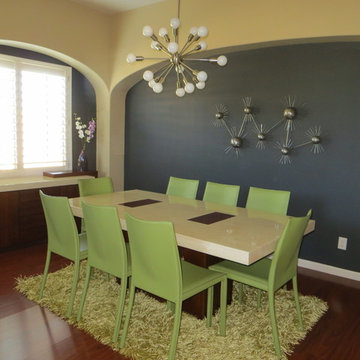
Streamline Interiors, LLC - The furniture was already existing in this room. The room was updated by adding a new light fixture and coordinating sputnik starburst metal artwork.
Sale da Pranzo moderne con pareti nere - Foto e idee per arredare
8