Sale da Pranzo moderne con pareti multicolore - Foto e idee per arredare
Filtra anche per:
Budget
Ordina per:Popolari oggi
121 - 140 di 537 foto
1 di 3
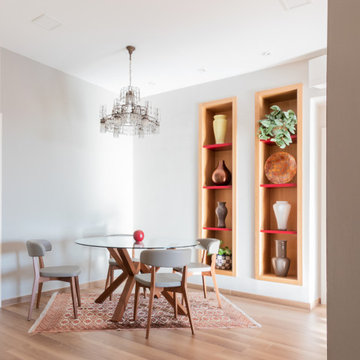
L’appartamento, di 110 mq, posto all’ultimo piano di un edificio residenziale a Portici, gode di una vista diretta su una delle cupole più antiche della città metropolitana di Napoli, quella della Basilica di San Ciro. E’ proprio questo legame tra l’interno e la veduta esterna che fa si che la maestosa cupola diventi quasi parte dell’arredo.
Le esigenze della Committenza richiedevano un progetto moderno, comodo e confortevole, dove l’intera Famiglia potesse rilassarsi e riunirsi al rientro da lavoro.
L’ingresso dà sull’ampia zona living, ampia e luminosa, completamente separata dalla zona notte e caratterizzata dalla presenza di arredi in legno progettati e realizzati su misura. Da qui si accede alla cucina mediante un’ampia porta scorrevole in vetro e legno, che consente allo spazio la massima flessibilità, e al bagno per gli ospiti mediante un disimpegno dove armadiature realizzate su misura danno allo spazio il massimo della funzionalità.
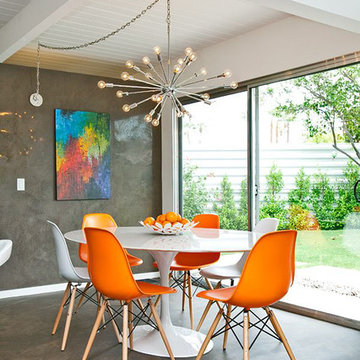
Orange plastic chair with solid wood legs from homedotdot / 2xhome. Inspiration for concrete floor with white plastic table for dining room, remodel with gray painted walls.
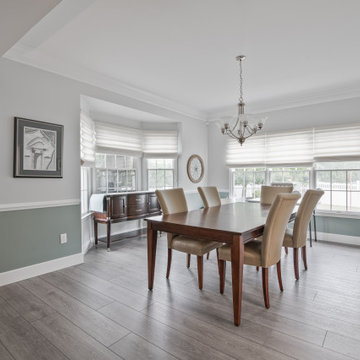
Modern and spacious. A light grey wire-brush serves as the perfect canvas for almost any contemporary space. Our Signature line stands out for its extra-large planks, enhanced bevels, and industry-leading wear-layer.

ダイニングキッチン
生活感のある家電製品はすべてパントリーの内部に収納落ち着きのあるダイニングキッチン
Immagine di una sala da pranzo aperta verso il soggiorno minimalista con pareti multicolore e pavimento grigio
Immagine di una sala da pranzo aperta verso il soggiorno minimalista con pareti multicolore e pavimento grigio
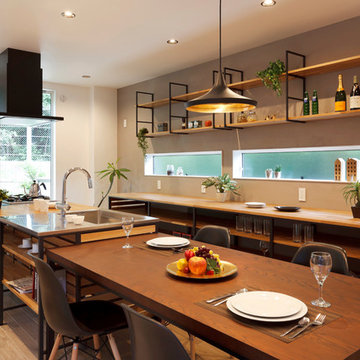
Esempio di una sala da pranzo minimalista con pareti multicolore, pavimento in legno verniciato e pavimento grigio
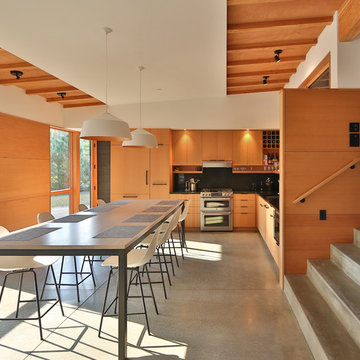
Architect: Studio Zerbey Architecture + Design
Idee per una sala da pranzo aperta verso il soggiorno moderna con pareti multicolore, pavimento in cemento e pavimento grigio
Idee per una sala da pranzo aperta verso il soggiorno moderna con pareti multicolore, pavimento in cemento e pavimento grigio
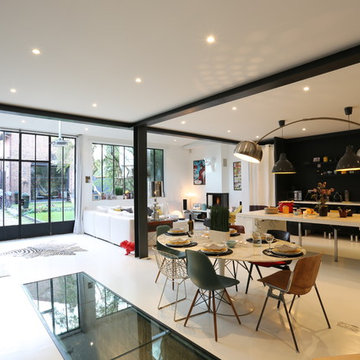
Esempio di una sala da pranzo moderna di medie dimensioni con pareti multicolore, camino classico, cornice del camino in metallo e pavimento bianco
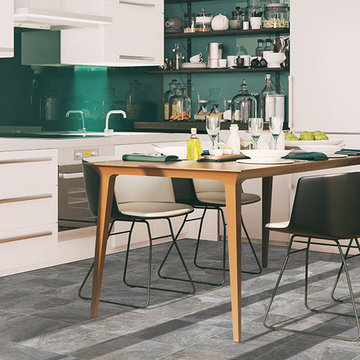
Beauflor's BlackTex HD brings innovation and beautiful design to sheet flooring. The luxurious black felt textile backing adds superior noise reduction and warmth, even over concrete. BlackTex HD is waterproof, will not move, wrinkle or tear and comes with a rip, tear and gouge warranty.
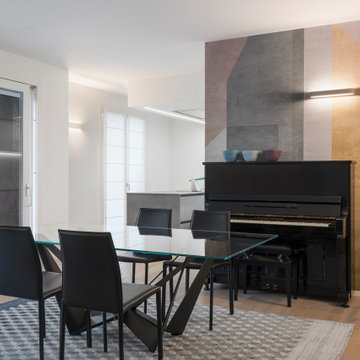
Esempio di una grande sala da pranzo aperta verso il soggiorno moderna con pareti multicolore, pavimento in legno verniciato e carta da parati
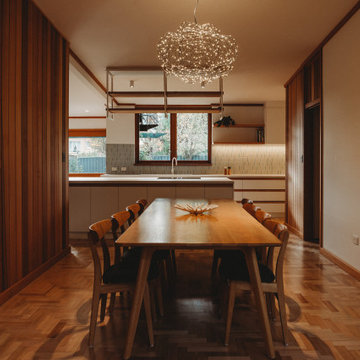
Urrbrae House - Dining
Flooring is Parquetry
Light from Telbix
Esempio di una sala da pranzo aperta verso la cucina minimalista di medie dimensioni con pareti multicolore, pavimento in legno massello medio, pavimento marrone e pareti in perlinato
Esempio di una sala da pranzo aperta verso la cucina minimalista di medie dimensioni con pareti multicolore, pavimento in legno massello medio, pavimento marrone e pareti in perlinato
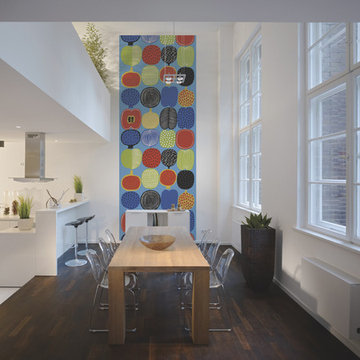
Wallpaper by Marimekko. Available exclusively at NewWall.com | The burst of energy from fresh fruits and vegetables is captured in this bright Marimekko mural, designed by Aino-Maija Metsola, in shades of sky blue, poppy red, lime, orange and black.
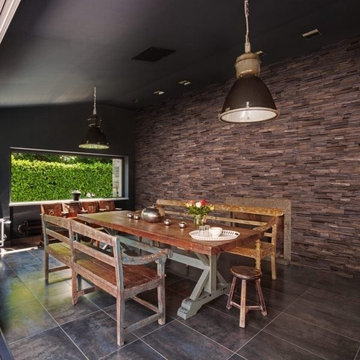
Artisan Eucalyptus Wood Feature Walls Create Remarkable Interior Spaces.
Panneau’s Eucalyptus wood feature wall is a newfangled way to improve any room.
It will give your room a satisfying finish that can raise the value of your property.
If you need a feature wall that is easy to fit for years of pleasure.
We recommend you invest in Panneau’s eucalyptus wood feature wall.
Panneau Feature Walls Add Depth, Awareness, And Recognition To Any Room.
Thermo treated chunks of Eucalyptus wood are given a deep burnished earth tone, accentuated by the split rough surface.
Panneau is a new way to add character and design to interior spaces. Walls can be redefined with the application of Panneau wooden cladding.
Quick & Easy Installation.
Panneau’s wood feature walls are quite easy to fit and come in manageable 200 x 685mm panels.
Install with instant grab silicone or MS adhesive.
For secretly nailed fittings use nails and a nail gun.
Panneau walls are easy to keep clean.
General dusting and vacuuming with a brush extension will do the job.
Your feature wall will be unique in design because each wood wall cladding panel is custom made to fit your walls.
Each Order Of Eucalyptus Wood Feature Wall Comes With A Splendid 35-year Guarantee!
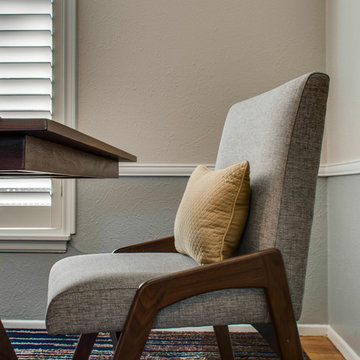
This client felt lost as far as design and selection. She'd already received my counsel regarding refinishing and the color of her kitchen cabinets. When she reached out to me again to assist with organizing her home and suggesting a few new pieces I was elated. A majority of the project consisted of relocating existing furniture and accessories as well as purging items that didn't work well with the design style. The guest room was transformed when we painted a lovely green color over the orange walls. The room that saw the most change was the dining room as it got all new furniture, a rug and wall color. I'm so thankful to know that this project is greatly loved. Photos by Barrett Woodward of Showcase Photographers
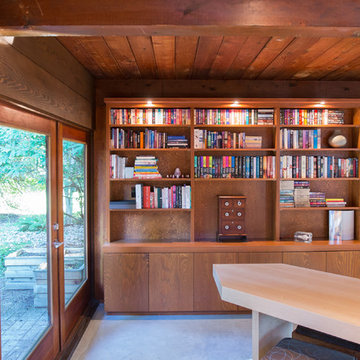
Immagine di una sala da pranzo aperta verso la cucina moderna di medie dimensioni con pareti multicolore e pavimento bianco
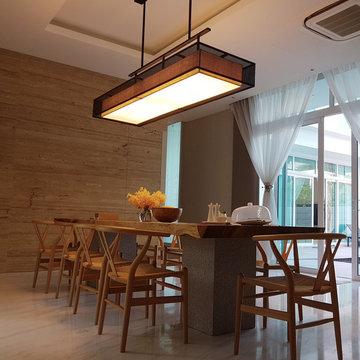
The popular PIKU collection lamps are characterized by its unique perforated steel pattern in black powder coat finish, available with a wall, table, floor and hanging lamps. All the inner lampshade are made from Eco-friendly water hyacinth polyester blend.
Combine that amazing unique pendant lamp with handcrafted Acacia wood dining table and be sure that you will impress all of your guests.
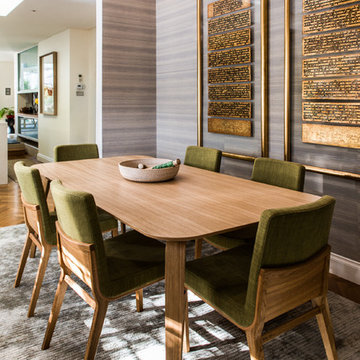
Susan Papazian Photography
Esempio di una sala da pranzo aperta verso la cucina moderna di medie dimensioni con pareti multicolore, nessun camino e parquet chiaro
Esempio di una sala da pranzo aperta verso la cucina moderna di medie dimensioni con pareti multicolore, nessun camino e parquet chiaro
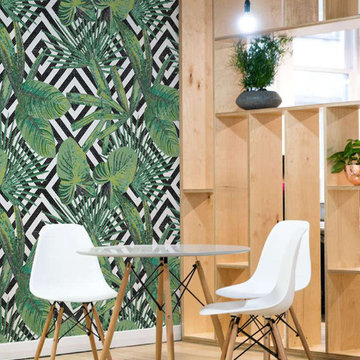
This modern dining room has a 3/8"x3/8" plant themed glass mosaic design called Jingle 2. There are manhy designs available or you can make your own. Great for a bathroom, kitchen, accent walls, indoor and outdoor use.
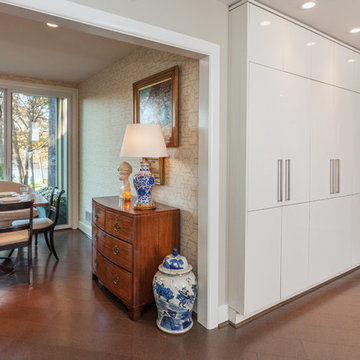
Kitchen design by Ann Rumble Design, Richmond, VA.
Immagine di una sala da pranzo aperta verso la cucina moderna di medie dimensioni con pareti multicolore, pavimento in sughero e nessun camino
Immagine di una sala da pranzo aperta verso la cucina moderna di medie dimensioni con pareti multicolore, pavimento in sughero e nessun camino
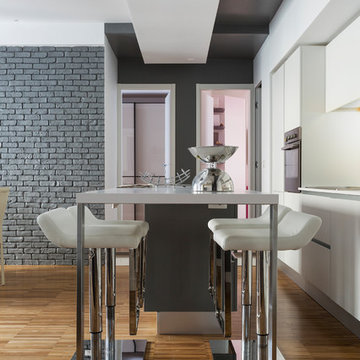
Immagine di una sala da pranzo aperta verso la cucina minimalista di medie dimensioni con pareti multicolore, parquet scuro e pavimento marrone
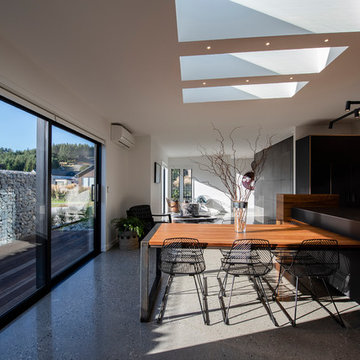
Design and innovation are taken to new levels in this new showhome fresh from David Reid Homes Wanaka and Central Otago.
The range of new features and technologies in this home include: a custom designed dining table (slotted into the kitchen island); electric opening kitchen drawers & cupboard doors; hall & cupboard sensor lighting; automatic skylights with closing rain sensors and a stunning selection of interior materials (including polished concrete flooring, aluminium joinery, natural wood & raw steel).
The home is well insulated and thermally efficient, with Low-E Max glazing, a 3-kilowatt solar system, gas reticulated hot water, separate air to air heat pump and underfloor heating throughout, including the garage.
Complete with Japanese-inspired landscaping and stunning mountain views, this showhome is a stunning example of well executed, considered design that breaks with tradition.
Sale da Pranzo moderne con pareti multicolore - Foto e idee per arredare
7