Sale da Pranzo moderne con pareti multicolore - Foto e idee per arredare
Filtra anche per:
Budget
Ordina per:Popolari oggi
41 - 60 di 536 foto
1 di 3
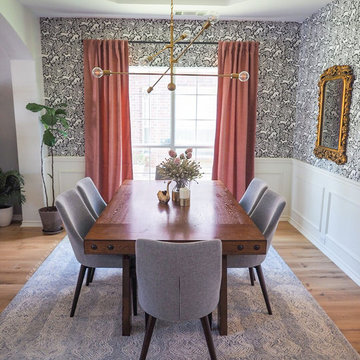
Foto di una piccola sala da pranzo minimalista con pareti multicolore, parquet chiaro e pavimento marrone
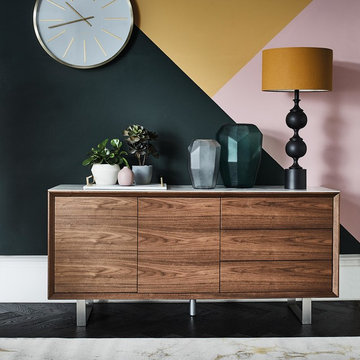
This look delivers urban sophistication in spades. Its defined by its bold colour blocking and statement furniture, like this heavily grained midcentury modern style sideboard.
Don't forget to layer this look with with thoughtful design details such as collections of vases and striking table lamps.
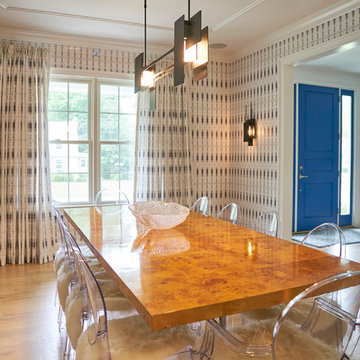
Esempio di una sala da pranzo minimalista chiusa e di medie dimensioni con pareti multicolore, parquet chiaro, nessun camino e pavimento beige
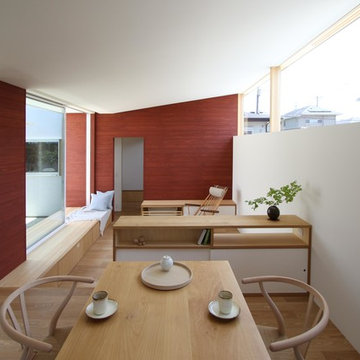
SH-house
Foto di una sala da pranzo aperta verso il soggiorno moderna con pareti multicolore, parquet chiaro e pavimento marrone
Foto di una sala da pranzo aperta verso il soggiorno moderna con pareti multicolore, parquet chiaro e pavimento marrone
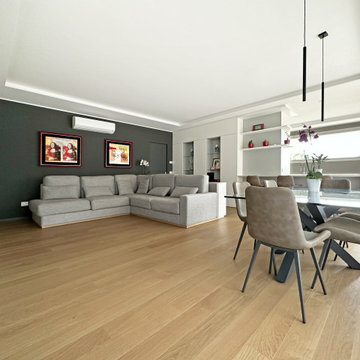
Immagine di una grande sala da pranzo aperta verso la cucina minimalista con pareti multicolore, pavimento in legno massello medio, pavimento marrone e soffitto ribassato
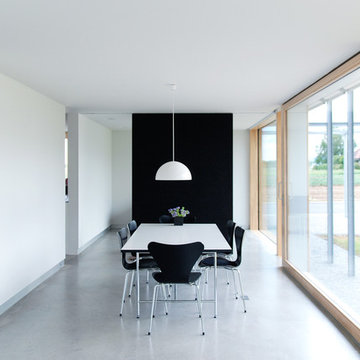
Immagine di una grande sala da pranzo aperta verso il soggiorno moderna con pareti multicolore e pavimento in cemento
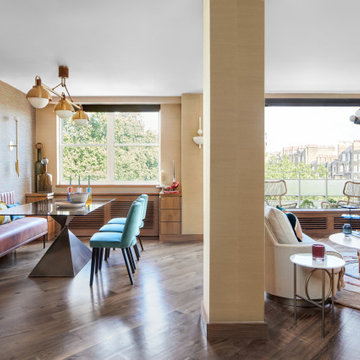
Immagine di una sala da pranzo aperta verso il soggiorno moderna di medie dimensioni con pavimento in legno massello medio, pavimento marrone, carta da parati e pareti multicolore
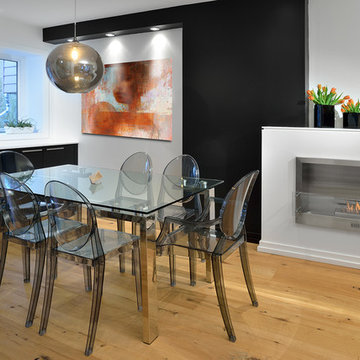
Upside Development completed this interior remodel in Toronto.
Immagine di una sala da pranzo aperta verso la cucina minimalista di medie dimensioni con camino lineare Ribbon, parquet chiaro, pareti multicolore, pavimento beige e cornice del camino in metallo
Immagine di una sala da pranzo aperta verso la cucina minimalista di medie dimensioni con camino lineare Ribbon, parquet chiaro, pareti multicolore, pavimento beige e cornice del camino in metallo
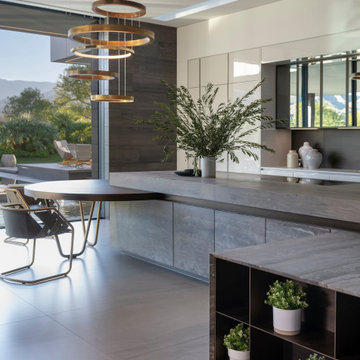
Serenity Indian Wells luxury home modern open plan kitchen. Photo by William MacCollum.
Idee per un ampio angolo colazione minimalista con pareti multicolore, pavimento in gres porcellanato, pavimento bianco e soffitto ribassato
Idee per un ampio angolo colazione minimalista con pareti multicolore, pavimento in gres porcellanato, pavimento bianco e soffitto ribassato
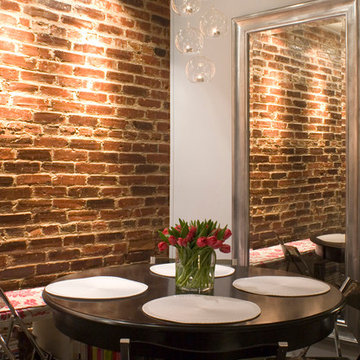
Esempio di una piccola sala da pranzo aperta verso il soggiorno moderna con pareti multicolore, parquet scuro e nessun camino
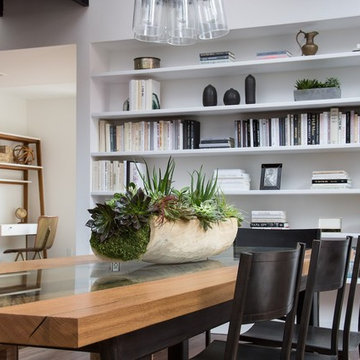
Immagine di una sala da pranzo aperta verso il soggiorno moderna di medie dimensioni con pareti multicolore, parquet scuro e pavimento marrone
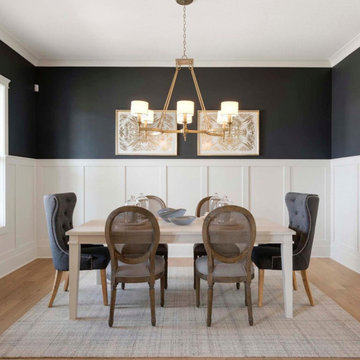
Idee per una sala da pranzo moderna chiusa e di medie dimensioni con pareti multicolore, parquet chiaro, nessun camino, pavimento marrone, soffitto a volta e boiserie
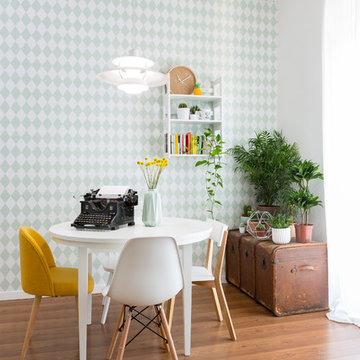
Stefano Corso & Francesca Maiolino
Esempio di una sala da pranzo minimalista di medie dimensioni con pareti multicolore, pavimento in legno massello medio e pavimento marrone
Esempio di una sala da pranzo minimalista di medie dimensioni con pareti multicolore, pavimento in legno massello medio e pavimento marrone
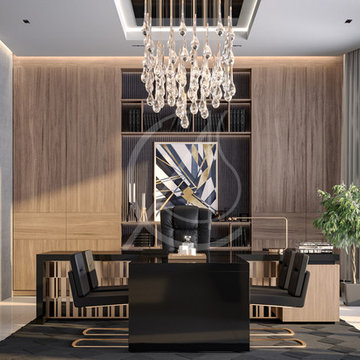
Black executive desk and leather upholstered chairs, light brown wood wall cladding, golden accents and a crystal chandelier centering the meeting table all complement each other creating a luxurious and warm CEO office interior.
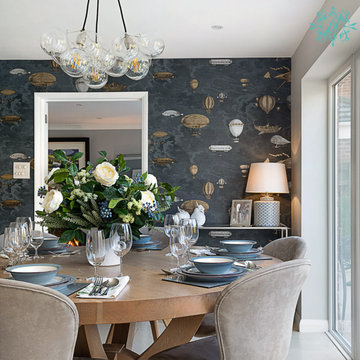
Ispirazione per una sala da pranzo minimalista di medie dimensioni con pareti multicolore, pavimento con piastrelle in ceramica e pavimento beige
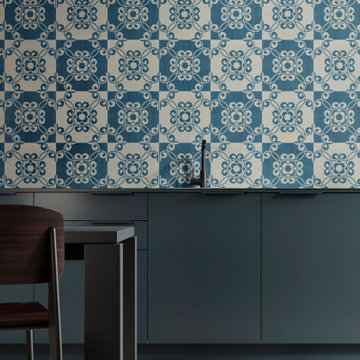
STORYWALL integrates traditional industrial techniques with new high-tech graphic systems, resulting on a perfect symbiosis between the traditional character of cork and state-of-the-art digital printed graphics. The designs engrave the wallcovering collection with themes that go from the very traditional Portuguese tile to the modern-day pixel.
100% post-industrial recycled natural cork
Glued installation
Waterbased lacquer finished
570x570x4 mm
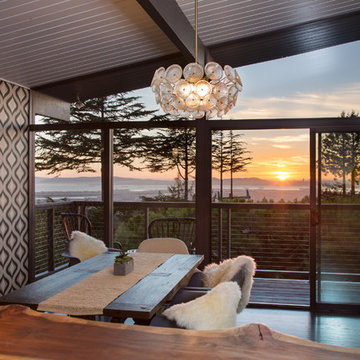
Marcell Puzsar Bright Room SF
Idee per una sala da pranzo moderna con parquet scuro e pareti multicolore
Idee per una sala da pranzo moderna con parquet scuro e pareti multicolore
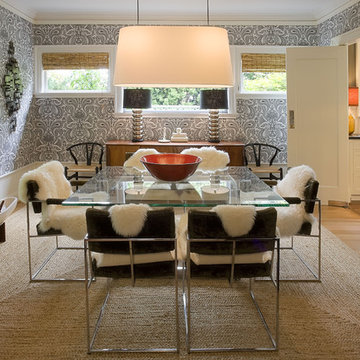
Immagine di una sala da pranzo minimalista chiusa con pareti multicolore e pavimento in legno massello medio
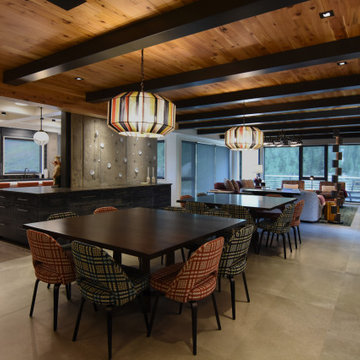
Esempio di una sala da pranzo aperta verso la cucina moderna con pareti multicolore, pavimento in cemento, pavimento grigio e soffitto in legno
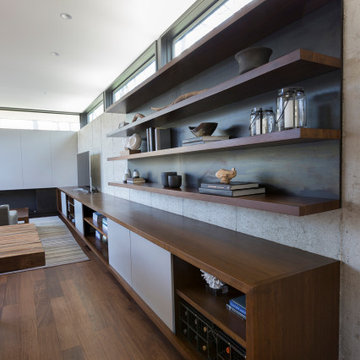
The client’s request was quite common - a typical 2800 sf builder home with 3 bedrooms, 2 baths, living space, and den. However, their desire was for this to be “anything but common.” The result is an innovative update on the production home for the modern era, and serves as a direct counterpoint to the neighborhood and its more conventional suburban housing stock, which focus views to the backyard and seeks to nullify the unique qualities and challenges of topography and the natural environment.
The Terraced House cautiously steps down the site’s steep topography, resulting in a more nuanced approach to site development than cutting and filling that is so common in the builder homes of the area. The compact house opens up in very focused views that capture the natural wooded setting, while masking the sounds and views of the directly adjacent roadway. The main living spaces face this major roadway, effectively flipping the typical orientation of a suburban home, and the main entrance pulls visitors up to the second floor and halfway through the site, providing a sense of procession and privacy absent in the typical suburban home.
Clad in a custom rain screen that reflects the wood of the surrounding landscape - while providing a glimpse into the interior tones that are used. The stepping “wood boxes” rest on a series of concrete walls that organize the site, retain the earth, and - in conjunction with the wood veneer panels - provide a subtle organic texture to the composition.
The interior spaces wrap around an interior knuckle that houses public zones and vertical circulation - allowing more private spaces to exist at the edges of the building. The windows get larger and more frequent as they ascend the building, culminating in the upstairs bedrooms that occupy the site like a tree house - giving views in all directions.
The Terraced House imports urban qualities to the suburban neighborhood and seeks to elevate the typical approach to production home construction, while being more in tune with modern family living patterns.
Overview:
Elm Grove
Size:
2,800 sf,
3 bedrooms, 2 bathrooms
Completion Date:
September 2014
Services:
Architecture, Landscape Architecture
Interior Consultants: Amy Carman Design
Sale da Pranzo moderne con pareti multicolore - Foto e idee per arredare
3