Sale da Pranzo moderne con pareti in mattoni - Foto e idee per arredare
Filtra anche per:
Budget
Ordina per:Popolari oggi
121 - 140 di 163 foto
1 di 3
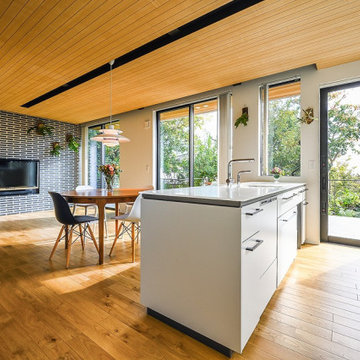
Foto di una sala da pranzo minimalista con pareti bianche, pavimento in legno massello medio, pavimento marrone e pareti in mattoni
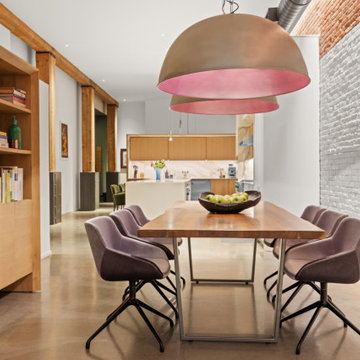
Foto di una sala da pranzo aperta verso il soggiorno minimalista di medie dimensioni con pareti bianche, pavimento in cemento, nessun camino, pavimento grigio e pareti in mattoni
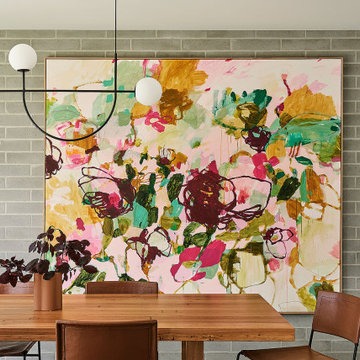
Ispirazione per una sala da pranzo aperta verso la cucina moderna di medie dimensioni con pareti grigie, pavimento in cemento, pavimento grigio e pareti in mattoni
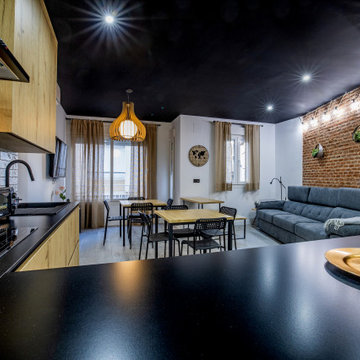
Ispirazione per una sala da pranzo aperta verso la cucina moderna di medie dimensioni con pareti bianche, pavimento in gres porcellanato, pavimento grigio e pareti in mattoni
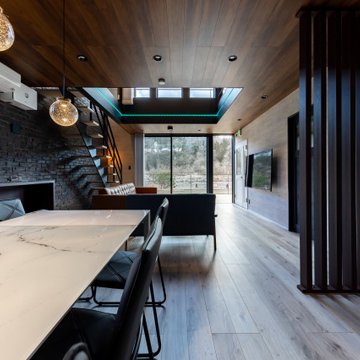
Esempio di una sala da pranzo aperta verso il soggiorno minimalista di medie dimensioni con pareti rosse, pavimento in compensato, pavimento grigio, soffitto in legno e pareti in mattoni
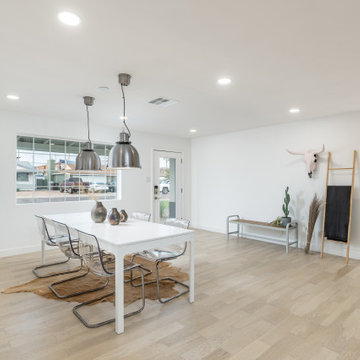
Open concept interior, airy dining room
Immagine di una sala da pranzo aperta verso la cucina moderna di medie dimensioni con pareti bianche, pavimento in vinile, pavimento beige e pareti in mattoni
Immagine di una sala da pranzo aperta verso la cucina moderna di medie dimensioni con pareti bianche, pavimento in vinile, pavimento beige e pareti in mattoni
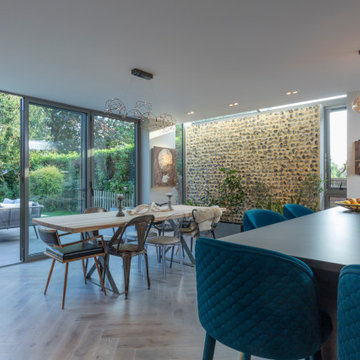
Ispirazione per una sala da pranzo aperta verso la cucina moderna di medie dimensioni con pareti beige, parquet chiaro, pavimento bianco e pareti in mattoni
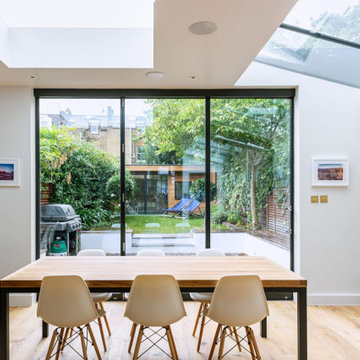
Rénovation et extension d'une cuisine dans une maison de ville. Apporter de la luminosité et de l'espace, ouvert vers l'extérieur.
Ispirazione per una grande sala da pranzo moderna chiusa con pareti beige, parquet chiaro, nessun camino, pavimento beige e pareti in mattoni
Ispirazione per una grande sala da pranzo moderna chiusa con pareti beige, parquet chiaro, nessun camino, pavimento beige e pareti in mattoni
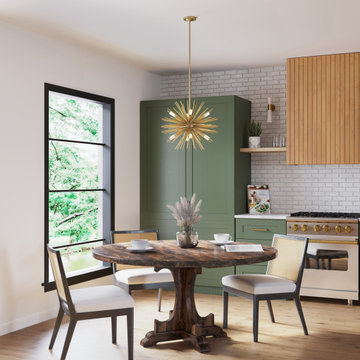
The Round Caroline Pedestal Table in Tobacco paired with our Mia Dining Chair is a dream set. Customizable in size and color, you can find the perfect fit for your space.
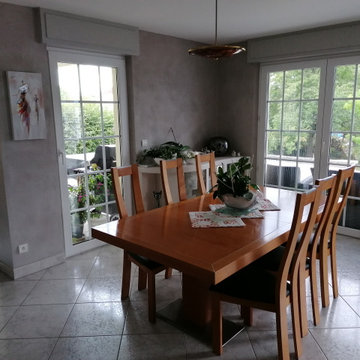
Table déco en hêtre de dimension 2*1m, s'étirant avec 6 rallonges de 50 cm pour installer 20 personnes
Idee per una sala da pranzo moderna chiusa e di medie dimensioni con pareti grigie, pavimento con piastrelle in ceramica e pareti in mattoni
Idee per una sala da pranzo moderna chiusa e di medie dimensioni con pareti grigie, pavimento con piastrelle in ceramica e pareti in mattoni
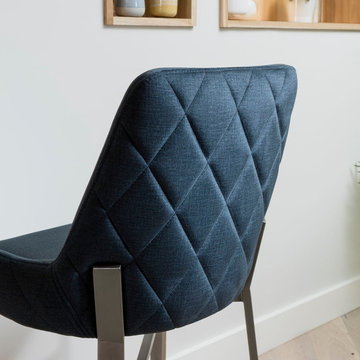
The 1649 quilted bar stools ooze designer luxury, featuring our ever-popular premium petrol blue seat with it’s quilted back and square, tapered brushed steel legs resulting in a truly stylish seat.
Our 1649 bar stool offers contemporary, crisp design without compromising on comfort. These stools really are an ideal seat if you are looking to add designer luxury alongside long-lasting comfort in your kitchen or bar area.
The 1649 bar stool is quilted across the entire back. It's this elegant stitching detail that really heightens the designer look and feel of the seat. Upholstered in a high quality comfortable padding, the use of dense foam makes this chair extremely comfortable. They are currently available in a lighter elegant grey, sleek charcoal grey, mustard yellow and cool petrol blue.
The fabric is soft, almost velvety to touch and easy to clean with something as simple as a damp cloth. The stylish brushed steel tapered legs make itl an exceptionally contemporary and modern bar stool. Combine them with the matching 1649 dining chairs for a striking sophisticated look.
Other Colours: Grey& Mustard

The design team elected to preserve the original stacked stone wall in the dining area. A striking sputnik chandelier further repeats the mid century modern design. Deep blue accents repeat throughout the home's main living area and the kitchen.

Foto di un'ampia sala da pranzo aperta verso la cucina moderna con pareti bianche, parquet scuro, camino classico, cornice del camino in pietra, pavimento marrone, soffitto a volta e pareti in mattoni
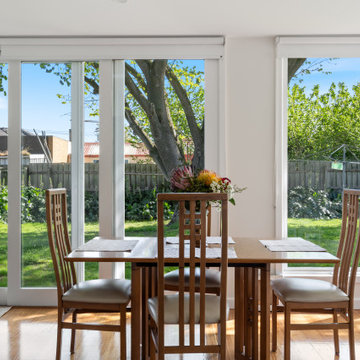
Idee per una piccola sala da pranzo aperta verso il soggiorno moderna con pareti bianche, parquet scuro, pavimento beige e pareti in mattoni
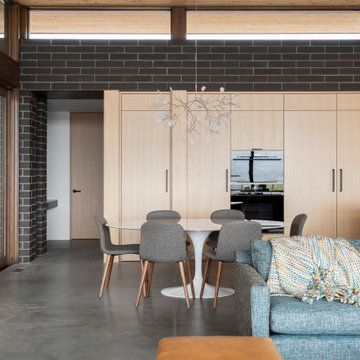
Clerestory windows pull in light and nature on all sides. Finishes flow freely from exterior to interior further blurring the line between outside and in.

Weather House is a bespoke home for a young, nature-loving family on a quintessentially compact Northcote block.
Our clients Claire and Brent cherished the character of their century-old worker's cottage but required more considered space and flexibility in their home. Claire and Brent are camping enthusiasts, and in response their house is a love letter to the outdoors: a rich, durable environment infused with the grounded ambience of being in nature.
From the street, the dark cladding of the sensitive rear extension echoes the existing cottage!s roofline, becoming a subtle shadow of the original house in both form and tone. As you move through the home, the double-height extension invites the climate and native landscaping inside at every turn. The light-bathed lounge, dining room and kitchen are anchored around, and seamlessly connected to, a versatile outdoor living area. A double-sided fireplace embedded into the house’s rear wall brings warmth and ambience to the lounge, and inspires a campfire atmosphere in the back yard.
Championing tactility and durability, the material palette features polished concrete floors, blackbutt timber joinery and concrete brick walls. Peach and sage tones are employed as accents throughout the lower level, and amplified upstairs where sage forms the tonal base for the moody main bedroom. An adjacent private deck creates an additional tether to the outdoors, and houses planters and trellises that will decorate the home’s exterior with greenery.
From the tactile and textured finishes of the interior to the surrounding Australian native garden that you just want to touch, the house encapsulates the feeling of being part of the outdoors; like Claire and Brent are camping at home. It is a tribute to Mother Nature, Weather House’s muse.
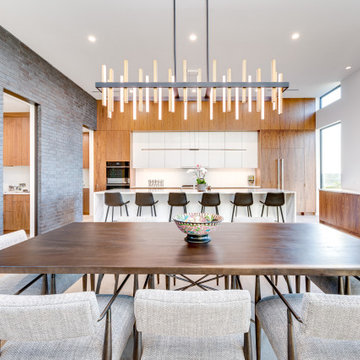
Idee per una grande sala da pranzo aperta verso la cucina minimalista con pareti bianche, parquet chiaro, camino classico, cornice del camino in intonaco, pavimento beige e pareti in mattoni
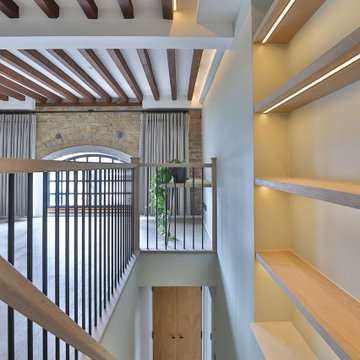
We replaced the previous worn laminate flooring with grey-toned oak flooring. The oak floating shelving in the alcove above the stairwell provides a wonderful feature, adding additional storage and creating interest. Strip lighting was fitted into the ceiling joists on either side of the room to add light and warmth. The stunning bespoke oak handrail was coated in the same grey-tone stain as the wood flooring, as was the desk and alcove shelving, creating a cohesiveness in the space. Soft grey velvet curtains were fitted to bring softness and warmth to the room, allowing the view of The Thames and stunning natural light to shine in through the arched window. The soft organic colour palette added so much to the space, making it a lovely calm, welcoming room to be in, and working perfectly with the red of the brickwork and ceiling beams. Discover more at: https://absoluteprojectmanagement.com/portfolio/matt-wapping/
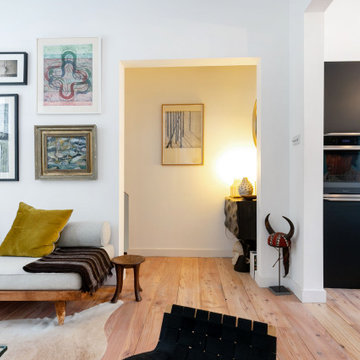
Kitchen dinner space, open space to the living room. A very social space for dining and relaxing. Again using the same wood thought the house, with bespoke cabinet.
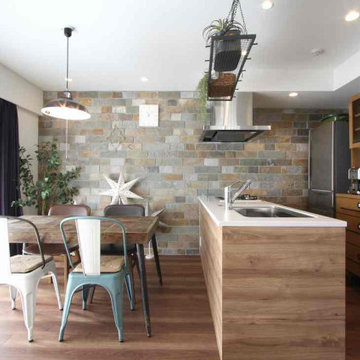
壁一面のブリックタイルがお部屋全体のブルックリンな雰囲気を演出しています。 キッチンバックパネルも元はクロス仕上げでしたが、木目のパネルに変更しています。
Immagine di una sala da pranzo aperta verso la cucina moderna di medie dimensioni con pareti marroni, pavimento in legno massello medio, pavimento marrone, soffitto in carta da parati e pareti in mattoni
Immagine di una sala da pranzo aperta verso la cucina moderna di medie dimensioni con pareti marroni, pavimento in legno massello medio, pavimento marrone, soffitto in carta da parati e pareti in mattoni
Sale da Pranzo moderne con pareti in mattoni - Foto e idee per arredare
7