Sale da Pranzo moderne con cornice del camino piastrellata - Foto e idee per arredare
Filtra anche per:
Budget
Ordina per:Popolari oggi
81 - 100 di 564 foto
1 di 3

Custom dining room fireplace surround featuring authentic Moroccan zellige tiles. The fireplace is accented by a custom bench seat for the dining room. The surround expands to the wall to create a step which creates the new location for a home bar.
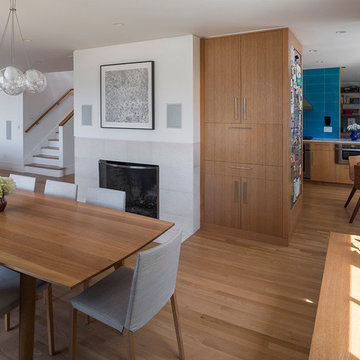
Ofer Wolberger
Foto di una sala da pranzo aperta verso il soggiorno moderna con pareti bianche, parquet chiaro, camino classico e cornice del camino piastrellata
Foto di una sala da pranzo aperta verso il soggiorno moderna con pareti bianche, parquet chiaro, camino classico e cornice del camino piastrellata
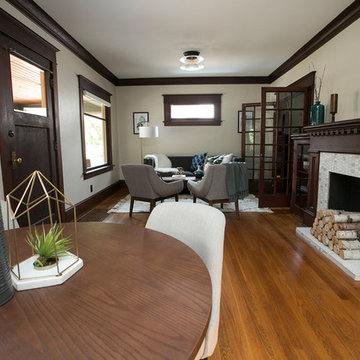
There’s nothing quite like a cozy cottage to call home. Especially when you can get creative, renovating key spaces to balance modern convenience and vintage charm. We collaborated with the talented homeowners to bring their vision to life an the results speak for themselves. A gourmet kitchen fits seamlessly in the original home’s footprint and not one, but two thoughtfully re-designed bathrooms bring a slice of luxury and function to this sweet little home. The modern-meets-classic kitchen tiles started it all, setting the tone for the entire renovation. Gourmet appliances and custom cabinetry maximized function and storage and new lighting was a perfect finishing touch. We completely re-worked the home’s “master” bath (you should see the “before!”), adding a spacious frameless glass shower. In the basement, the new bathroom is every bit the retreat the homeowner dreamed of, with the freestanding composite tub, an enormous vanity and a hidden stackable washer and dryer. The decommissioned fireplace is oh-so decorative, showing off with new Ann Sacks marble mosaic tile. The transformation is impressive, and it’s so rewarding to see this lovely couple and sweet pup happy in their adorable home! Furniture staging for photography provided by Crush Staging, Portland. Photography by Cody Wheeler.
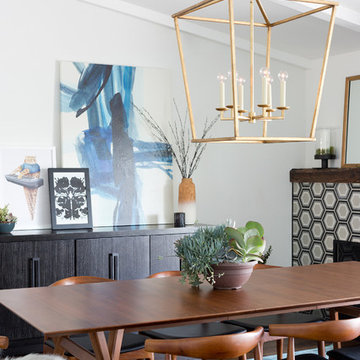
Immagine di una sala da pranzo aperta verso la cucina minimalista di medie dimensioni con pareti bianche, parquet scuro, camino classico e cornice del camino piastrellata
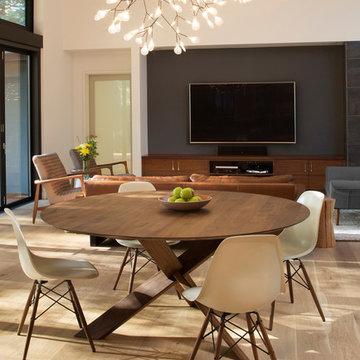
The great room dining and living room with two Heracleum lights overhead. The walnut dining table works well with the white oak floors.
Idee per una sala da pranzo aperta verso il soggiorno minimalista di medie dimensioni con pareti bianche, parquet chiaro e cornice del camino piastrellata
Idee per una sala da pranzo aperta verso il soggiorno minimalista di medie dimensioni con pareti bianche, parquet chiaro e cornice del camino piastrellata
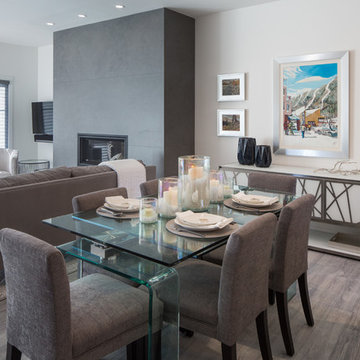
Dining Room
Glass table expands to allow 8 people to sit at the table
Immagine di una piccola sala da pranzo aperta verso la cucina moderna con pareti bianche, parquet chiaro, camino classico, cornice del camino piastrellata e pavimento grigio
Immagine di una piccola sala da pranzo aperta verso la cucina moderna con pareti bianche, parquet chiaro, camino classico, cornice del camino piastrellata e pavimento grigio
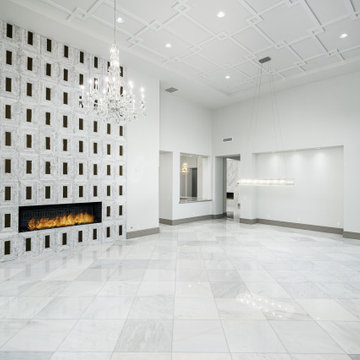
Modern Chic formal living room with vaulted ceilings and tile fireplace surround.
Esempio di una grande sala da pranzo minimalista chiusa con pareti bianche, pavimento in marmo, pavimento grigio, soffitto ribassato, camino classico e cornice del camino piastrellata
Esempio di una grande sala da pranzo minimalista chiusa con pareti bianche, pavimento in marmo, pavimento grigio, soffitto ribassato, camino classico e cornice del camino piastrellata
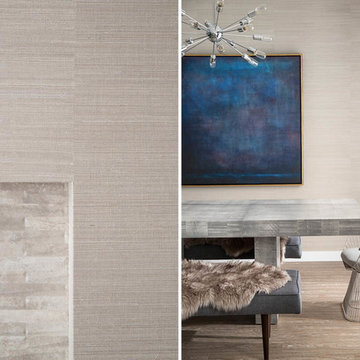
Phillip Jeffries Bermuda Hemp Elephant grasscloth adding texture to all the walls in this open concept living room & dining room. Professional Wallpaper Installation by Drop Wallcoverings, Calgary Wallpaper Installer.
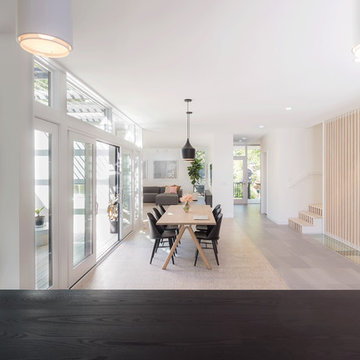
Immagine di una sala da pranzo aperta verso la cucina moderna di medie dimensioni con pareti bianche, parquet chiaro, camino bifacciale e cornice del camino piastrellata
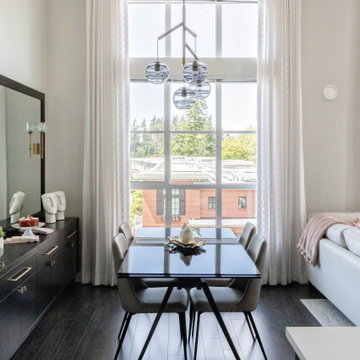
This well-balanced dining area has custom dark millwork, accented by polished brass hardware. Light hues on the walls and sofa are contrasted by dark hardwood floors and subtle black accents. The reflective dining table is framed by a large window and elegant drapery. Delicate details in the space create an elevated sophistication.
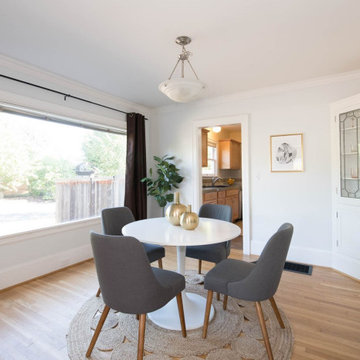
Freshly painted living and dining rooms using Sherwin Williams Paint. Color "Ice Cube" SW 6252.
Ispirazione per una piccola sala da pranzo minimalista chiusa con pareti blu, parquet chiaro, camino classico e cornice del camino piastrellata
Ispirazione per una piccola sala da pranzo minimalista chiusa con pareti blu, parquet chiaro, camino classico e cornice del camino piastrellata
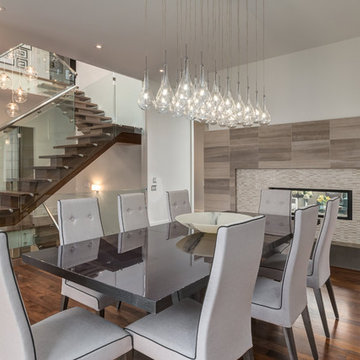
Esempio di una sala da pranzo moderna con pareti bianche, pavimento in legno massello medio, camino bifacciale e cornice del camino piastrellata
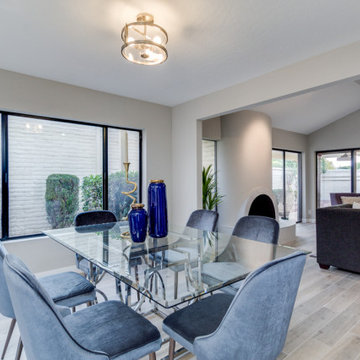
Idee per una sala da pranzo aperta verso il soggiorno minimalista di medie dimensioni con pareti bianche, parquet chiaro, camino classico, cornice del camino piastrellata e pavimento grigio
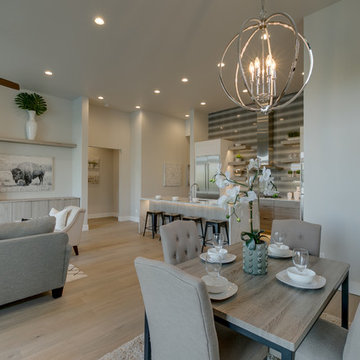
Foto di una sala da pranzo aperta verso il soggiorno moderna di medie dimensioni con pareti grigie, parquet chiaro, camino lineare Ribbon, cornice del camino piastrellata e pavimento beige
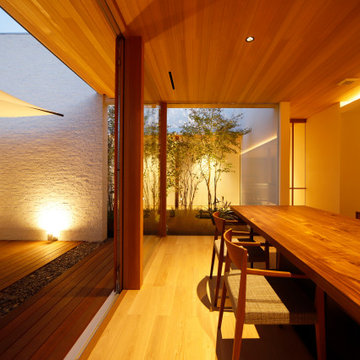
Immagine di una grande sala da pranzo aperta verso il soggiorno moderna con pareti bianche, pavimento in legno massello medio, stufa a legna, cornice del camino piastrellata e pavimento marrone
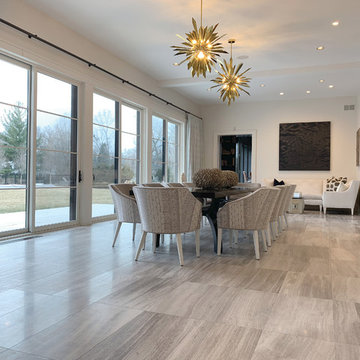
Always at the forefront of style, this Chicago Gold Coast home is no exception. Crisp lines accentuate the bold use of light and dark hues. The white cerused grey toned wood floor fortifies the contemporary impression. Floor: 7” wide-plank Vintage French Oak | Rustic Character | DutchHaus® Collection smooth surface | nano-beveled edge | color Rock | Matte Hardwax Oil. For more information please email us at: sales@signaturehardwoods.com
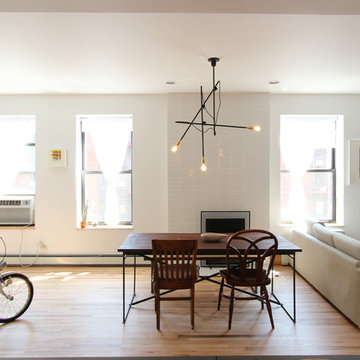
We clad the fireplace in new bricks that wrapped down to the hearth, and designed a custom trim and screen. The industrial chandelier by WORKSTEAD over the dining table works perfectly to balance out the off center fireplace. Sanding and bleaching the existing wood floors helped to brighten the space. The mismatched baseboard and window sills replaced with wood reclaimed from an old Brooklyn building.
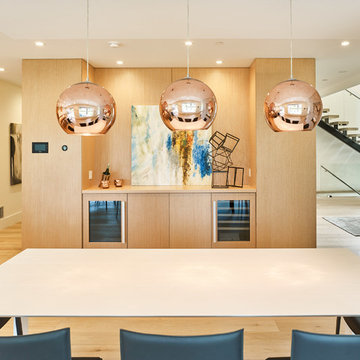
Ispirazione per una grande sala da pranzo aperta verso il soggiorno moderna con pareti bianche, parquet chiaro, camino bifacciale, cornice del camino piastrellata e pavimento beige
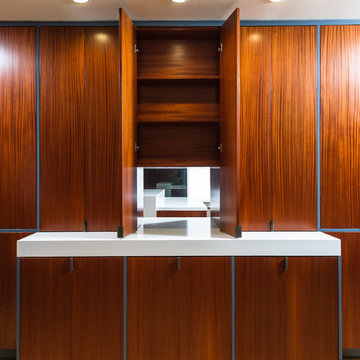
Unlimited Style Photography
Immagine di una grande sala da pranzo aperta verso il soggiorno moderna con pareti marroni, camino classico, cornice del camino piastrellata e parquet chiaro
Immagine di una grande sala da pranzo aperta verso il soggiorno moderna con pareti marroni, camino classico, cornice del camino piastrellata e parquet chiaro
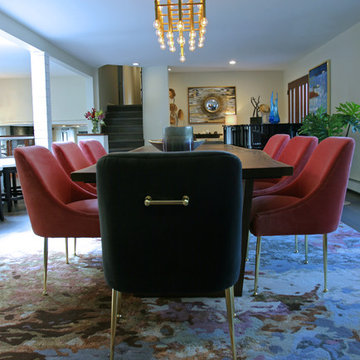
The current dining room was once a living room in this 1960's split level ranch. The front door and stairs were re-located which gave room for the grand piano, welcoming guests upon arrival. The homeowners had the live edge table and base specially built for this space where color and texture bring it home. The pink velvet chairs with brass accents pair with the gray captains chairs ~Everything came together to bring custom detailing and casual invitation to this new dining room.
Sale da Pranzo moderne con cornice del camino piastrellata - Foto e idee per arredare
5