Sale da Pranzo moderne con cornice del camino piastrellata - Foto e idee per arredare
Filtra anche per:
Budget
Ordina per:Popolari oggi
41 - 60 di 564 foto
1 di 3
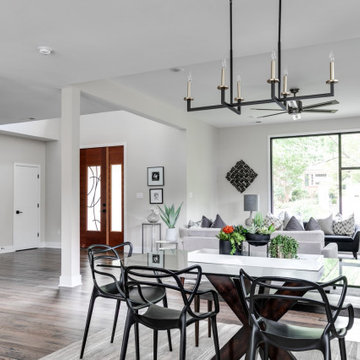
We’ve carefully crafted every inch of this home to bring you something never before seen in this area! Modern front sidewalk and landscape design leads to the architectural stone and cedar front elevation, featuring a contemporary exterior light package, black commercial 9’ window package and 8 foot Art Deco, mahogany door. Additional features found throughout include a two-story foyer that showcases the horizontal metal railings of the oak staircase, powder room with a floating sink and wall-mounted gold faucet and great room with a 10’ ceiling, modern, linear fireplace and 18’ floating hearth, kitchen with extra-thick, double quartz island, full-overlay cabinets with 4 upper horizontal glass-front cabinets, premium Electrolux appliances with convection microwave and 6-burner gas range, a beverage center with floating upper shelves and wine fridge, first-floor owner’s suite with washer/dryer hookup, en-suite with glass, luxury shower, rain can and body sprays, LED back lit mirrors, transom windows, 16’ x 18’ loft, 2nd floor laundry, tankless water heater and uber-modern chandeliers and decorative lighting. Rear yard is fenced and has a storage shed.
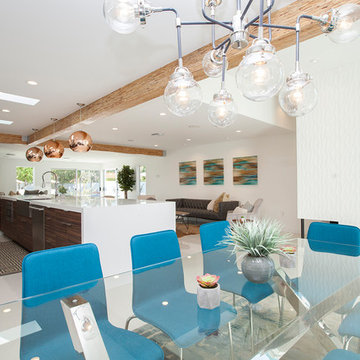
Open dining room with mid century white wavy porcelain tile fireplace surround. Structural beams finished in a natural finish. LED recessed can lighting.

Idee per un grande angolo colazione moderno con pareti bianche, parquet chiaro, camino lineare Ribbon, cornice del camino piastrellata e pavimento marrone
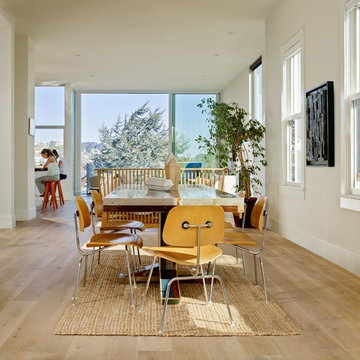
Open loft like interior with living room and family room, focused on indoor outdoor living.
Photography by Cesar Rubio
Foto di una grande sala da pranzo aperta verso la cucina minimalista con pareti bianche, parquet chiaro, camino classico, cornice del camino piastrellata e pavimento beige
Foto di una grande sala da pranzo aperta verso la cucina minimalista con pareti bianche, parquet chiaro, camino classico, cornice del camino piastrellata e pavimento beige
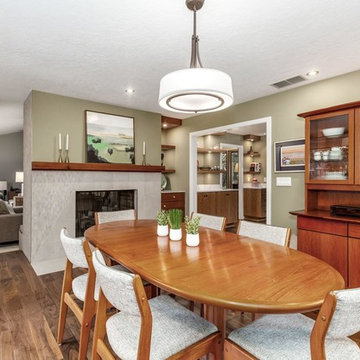
Foto di una sala da pranzo minimalista chiusa e di medie dimensioni con pareti verdi, pavimento in legno massello medio, camino bifacciale, cornice del camino piastrellata e pavimento marrone
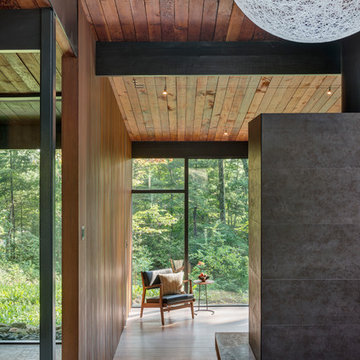
Flavin Architects was chosen for the renovation due to their expertise with Mid-Century-Modern and specifically Henry Hoover renovations. Respect for the integrity of the original home while accommodating a modern family’s needs is key. Practical updates like roof insulation, new roofing, and radiant floor heat were combined with sleek finishes and modern conveniences. Photo by: Nat Rea Photography
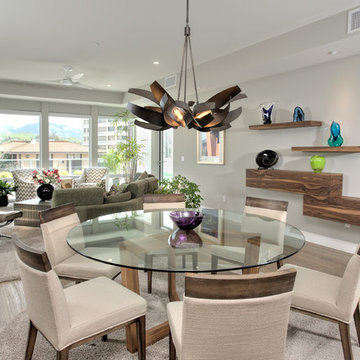
Photos by Brian Pettigrew Photography
Custom dining table made by Greg Gomes at Artistic Veneers
Idee per una sala da pranzo minimalista di medie dimensioni con pareti grigie, parquet chiaro, camino ad angolo e cornice del camino piastrellata
Idee per una sala da pranzo minimalista di medie dimensioni con pareti grigie, parquet chiaro, camino ad angolo e cornice del camino piastrellata
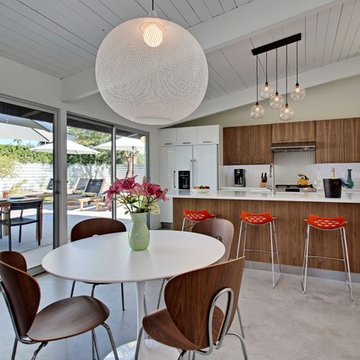
Peak Photog
Immagine di una sala da pranzo minimalista di medie dimensioni con pareti bianche, pavimento in cemento, camino classico e cornice del camino piastrellata
Immagine di una sala da pranzo minimalista di medie dimensioni con pareti bianche, pavimento in cemento, camino classico e cornice del camino piastrellata
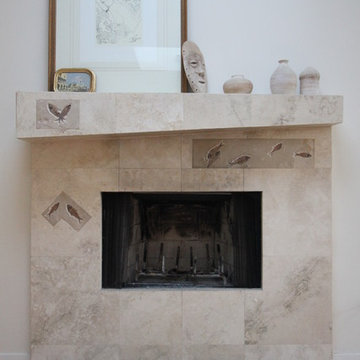
Photographed by Ronald Chang
Ispirazione per una piccola sala da pranzo aperta verso la cucina minimalista con pareti bianche, parquet chiaro, camino classico e cornice del camino piastrellata
Ispirazione per una piccola sala da pranzo aperta verso la cucina minimalista con pareti bianche, parquet chiaro, camino classico e cornice del camino piastrellata
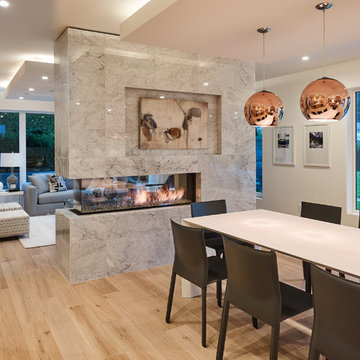
Foto di una grande sala da pranzo aperta verso il soggiorno minimalista con pareti bianche, parquet chiaro, camino bifacciale, cornice del camino piastrellata e pavimento beige
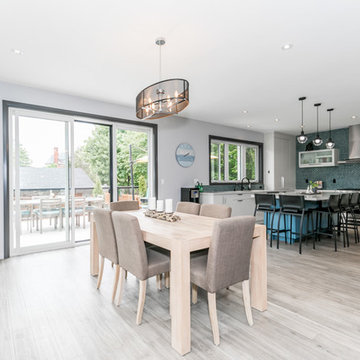
This lot had great potential for a fully finished walkout basement, which is exactly what the clients and their 4 children needed. The home now features 2 games rooms, a large great room, and a fantastic kitchen, all overlooking Lake Simcoe.
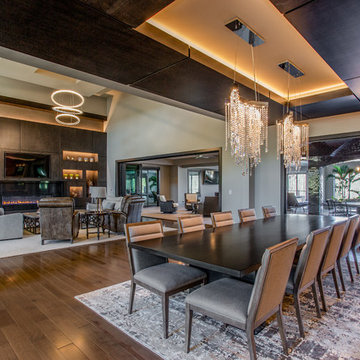
Esempio di una grande sala da pranzo aperta verso la cucina minimalista con pareti grigie, parquet scuro, camino lineare Ribbon, cornice del camino piastrellata e pavimento marrone
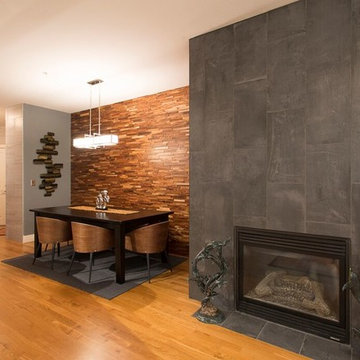
Esempio di una piccola sala da pranzo aperta verso il soggiorno minimalista con pareti grigie, parquet chiaro, camino classico, cornice del camino piastrellata e pavimento marrone
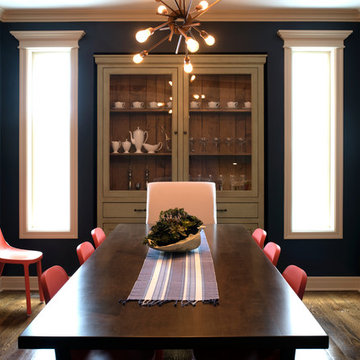
Kenny Johnson Photography
Ispirazione per una sala da pranzo minimalista di medie dimensioni e chiusa con pareti blu, parquet scuro, camino classico, cornice del camino piastrellata e pavimento marrone
Ispirazione per una sala da pranzo minimalista di medie dimensioni e chiusa con pareti blu, parquet scuro, camino classico, cornice del camino piastrellata e pavimento marrone
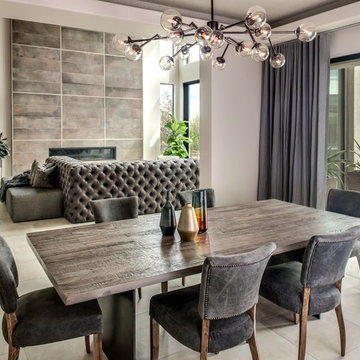
This 5687 sf home was a major renovation including significant modifications to exterior and interior structural components, walls and foundations. Included were the addition of several multi slide exterior doors, windows, new patio cover structure with master deck, climate controlled wine room, master bath steam shower, 4 new gas fireplace appliances and the center piece- a cantilever structural steel staircase with custom wood handrail and treads.
A complete demo down to drywall of all areas was performed excluding only the secondary baths, game room and laundry room where only the existing cabinets were kept and refinished. Some of the interior structural and partition walls were removed. All flooring, counter tops, shower walls, shower pans and tubs were removed and replaced.
New cabinets in kitchen and main bar by Mid Continent. All other cabinetry was custom fabricated and some existing cabinets refinished. Counter tops consist of Quartz, granite and marble. Flooring is porcelain tile and marble throughout. Wall surfaces are porcelain tile, natural stacked stone and custom wood throughout. All drywall surfaces are floated to smooth wall finish. Many electrical upgrades including LED recessed can lighting, LED strip lighting under cabinets and ceiling tray lighting throughout.
The front and rear yard was completely re landscaped including 2 gas fire features in the rear and a built in BBQ. The pool tile and plaster was refinished including all new concrete decking.
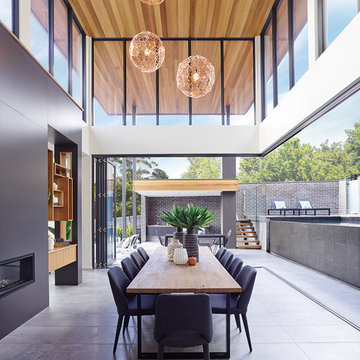
Esempio di una grande sala da pranzo moderna con pavimento con piastrelle in ceramica, camino bifacciale e cornice del camino piastrellata
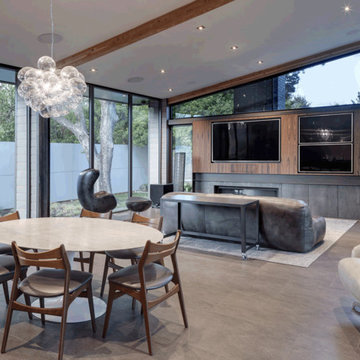
Charles Davis Smith, AIA
Ispirazione per una sala da pranzo aperta verso il soggiorno moderna di medie dimensioni con pavimento con piastrelle in ceramica, camino lineare Ribbon, cornice del camino piastrellata e pavimento grigio
Ispirazione per una sala da pranzo aperta verso il soggiorno moderna di medie dimensioni con pavimento con piastrelle in ceramica, camino lineare Ribbon, cornice del camino piastrellata e pavimento grigio
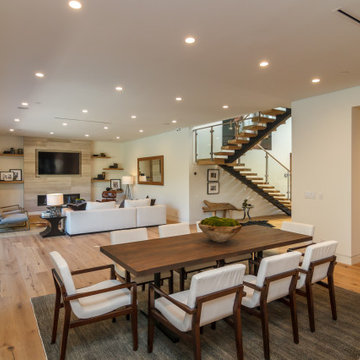
Ispirazione per una grande sala da pranzo aperta verso il soggiorno minimalista con pareti bianche, parquet chiaro, camino lineare Ribbon, cornice del camino piastrellata e pavimento beige
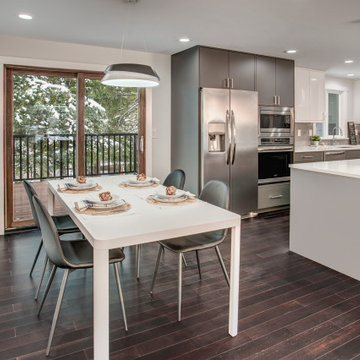
We used an open floor plan for the kitchen and dining, with both being part of the great room together with the living room. For this contemporary gray kitchen and dining, we used flush cabinet surfaces to achieve a minimalist and modern look. The backsplash is made with beautiful 3” x 16” light gray tiles that perfectly unite the white wall cabinets and the darker gray base cabinets. This monochromatic color scheme is also evident on the white dining table and countertops, and the gray and white chairs. We opted for an extra large kitchen island that provides an additional surface for food preparation and having quick meals. The modern island pendant lights serve as the functional centerpiece of the kitchen and dining area.
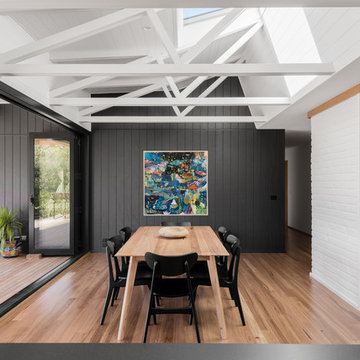
Photographer: Mitchell Fong
Idee per una grande sala da pranzo aperta verso la cucina moderna con pareti bianche, pavimento in legno massello medio, camino bifacciale e cornice del camino piastrellata
Idee per una grande sala da pranzo aperta verso la cucina moderna con pareti bianche, pavimento in legno massello medio, camino bifacciale e cornice del camino piastrellata
Sale da Pranzo moderne con cornice del camino piastrellata - Foto e idee per arredare
3