Sale da Pranzo mediterranee - Foto e idee per arredare
Filtra anche per:
Budget
Ordina per:Popolari oggi
41 - 60 di 694 foto
1 di 3
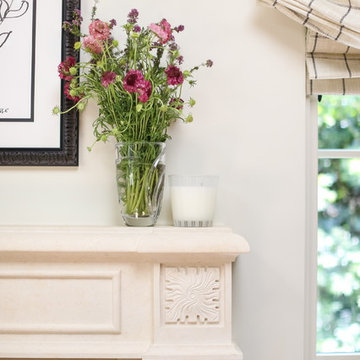
Esempio di una sala da pranzo aperta verso la cucina mediterranea di medie dimensioni con pareti bianche, parquet chiaro, camino classico, cornice del camino in pietra e pavimento beige
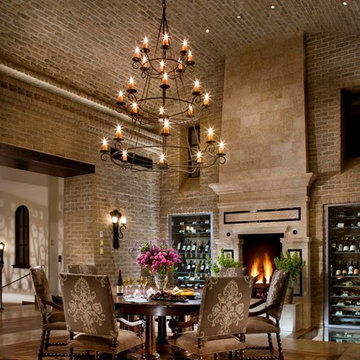
Spanish Revival,Spanish Colonial
The Dining Room is a unique, one-of-a-kind space, allowing for both extended exterior views and uncompromised intimacy. This is achieved with a Wine Cellar directly below the Dining Room, crafted from old world brick and modern glass cabinets that project upward through a glass floor connecting to the Dining Room and flowing into a classic barrel ceiling. The spectacular exterior views are enhanced by slide-away glass walls that can be concealed completely, opening the dining experience to the outdoors.
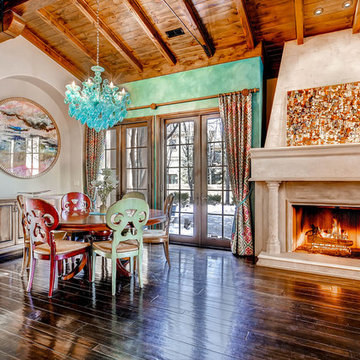
Beautiful Spanish style Mediterranean estate in Denver's upscale Buell Mansion neighborhood. Beautiful formal but comfortable dining room that opens to the outside patio. Wood ceilings and beams with wrought iron details, and enormous stone fireplace.
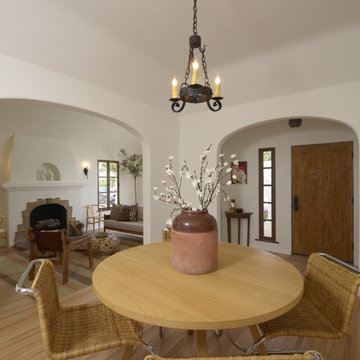
A traditional 1930 Spanish bungalow, re-imagined and respectfully updated by ArtCraft Homes to create a 3 bedroom, 2 bath home of over 1,300sf plus 400sf of bonus space in a finished detached 2-car garage. Authentic vintage tiles from Claycraft Potteries adorn the all-original Spanish-style fireplace. Remodel by Tim Braseth of ArtCraft Homes, Los Angeles. Photos by Larry Underhill.
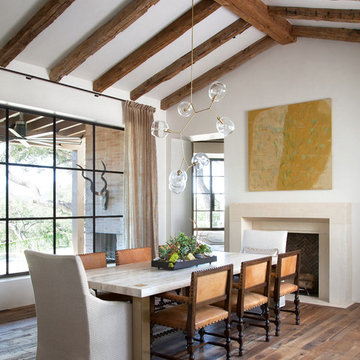
Ryann Ford
Idee per una sala da pranzo mediterranea con pareti bianche, parquet scuro e camino classico
Idee per una sala da pranzo mediterranea con pareti bianche, parquet scuro e camino classico
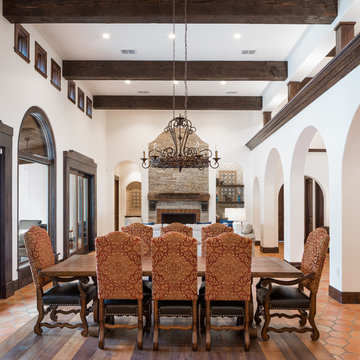
This rustic wood inlay floor of European white oak and antique carved mantel with iron brackets are key elements in this area. Adding the tiled lighted arches, dark wood trim, and large ceiling beams create a feel of authenticity in this hacienda.
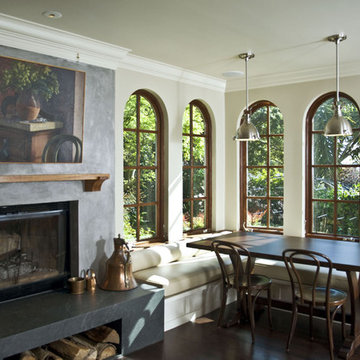
This venetian plaster fireplace surround, with custom soapstone hearth, custom mahogany mantle, custom painted banquette and new custom wood windows were all designed by OXB Studios. Photography by Christine Davis. The trestle table, antique copper accents, pendant lights, and Arts and Crafts-era inspired paintings all beckon the family to cozy meals by the fire. The built-in speakers and recessed accent lighting are barely noticeable. The chunky hearth has convenient storage for firewood.
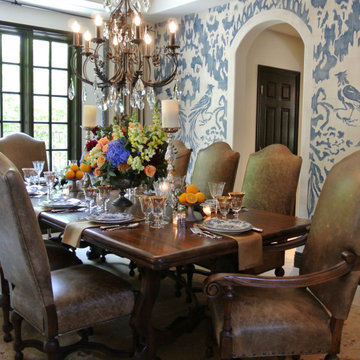
Most think the wall treatment is paper however it is actually a painted mural inspired by a small swatch of antique Fortuny silk fabric that the artists and I needed to imagine perhaps the full repeat could have been. This mural is absolutely one-of-a-kind and finished with a linen texture.

Foto di una grande sala da pranzo aperta verso il soggiorno mediterranea con pareti bianche, pavimento con piastrelle in ceramica, camino bifacciale, cornice del camino in mattoni, pavimento beige, soffitto a cassettoni e pannellatura
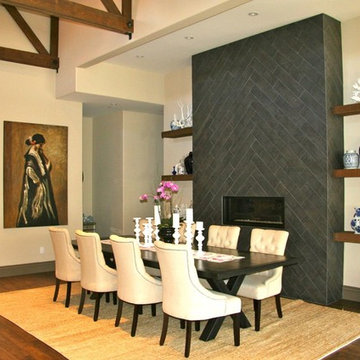
Another shot of the Dining Room.
Immagine di una grande sala da pranzo aperta verso il soggiorno mediterranea con pareti bianche, parquet scuro, camino lineare Ribbon e cornice del camino piastrellata
Immagine di una grande sala da pranzo aperta verso il soggiorno mediterranea con pareti bianche, parquet scuro, camino lineare Ribbon e cornice del camino piastrellata
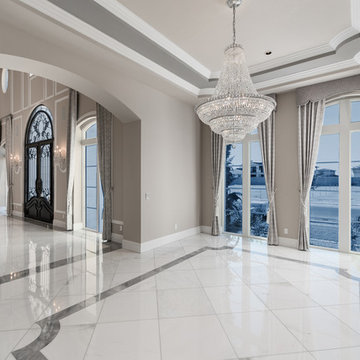
Formal dining room right off the grand entryway with arched frames, a custom chandelier and marble floor.
Idee per un'ampia sala da pranzo aperta verso il soggiorno mediterranea con pareti beige, pavimento in marmo, camino classico, cornice del camino in pietra e pavimento multicolore
Idee per un'ampia sala da pranzo aperta verso il soggiorno mediterranea con pareti beige, pavimento in marmo, camino classico, cornice del camino in pietra e pavimento multicolore
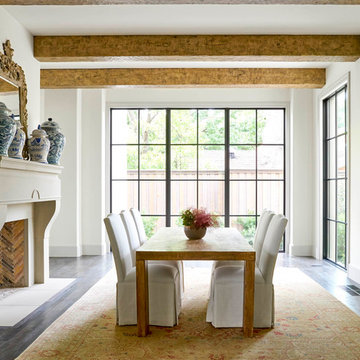
Tatum Brown Custom Homes {Photography: Nathan Schroder}
Immagine di una sala da pranzo mediterranea chiusa con pareti bianche, parquet scuro, camino classico e cornice del camino in pietra
Immagine di una sala da pranzo mediterranea chiusa con pareti bianche, parquet scuro, camino classico e cornice del camino in pietra
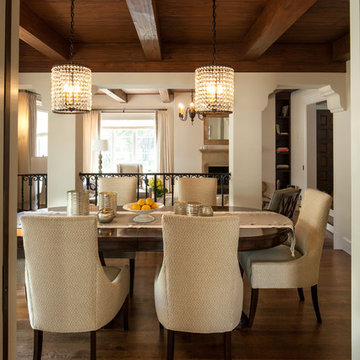
Spanish Classic Linen Colored dining room with upholstered dining chairs.
A clean, contemporary white palette in this traditional Spanish Style home in Santa Barbara, California. Soft greys, beige, cream colored fabrics, hand knotted rugs and quiet light walls show off the beautiful thick arches between the living room and dining room. Stained wood beams, wrought iron lighting, and carved limestone fireplaces give a soft, comfortable feel for this summer home by the Pacific Ocean. White linen drapes with grass shades give warmth and texture to the great room. The kitchen features glass and white marble mosaic backsplash, white slabs of natural quartzite, and a built in banquet nook. The oak cabinets are lightened by a white wash over the stained wood, and medium brown wood plank flooring througout the home.
Project Location: Santa Barbara, California. Project designed by Maraya Interior Design. From their beautiful resort town of Ojai, they serve clients in Montecito, Hope Ranch, Malibu, Westlake and Calabasas, across the tri-county areas of Santa Barbara, Ventura and Los Angeles, south to Hidden Hills- north through Solvang and more.
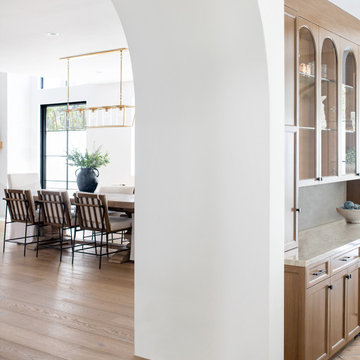
This view is showing the arched doorway leading into the dining room, showing the division between spaces.
Idee per una sala da pranzo aperta verso il soggiorno mediterranea di medie dimensioni con pareti bianche, parquet chiaro, camino classico, cornice del camino piastrellata e pavimento beige
Idee per una sala da pranzo aperta verso il soggiorno mediterranea di medie dimensioni con pareti bianche, parquet chiaro, camino classico, cornice del camino piastrellata e pavimento beige

Immagine di una grande sala da pranzo aperta verso il soggiorno mediterranea con pavimento in legno massello medio, cornice del camino in pietra, pareti beige, camino classico e pavimento marrone
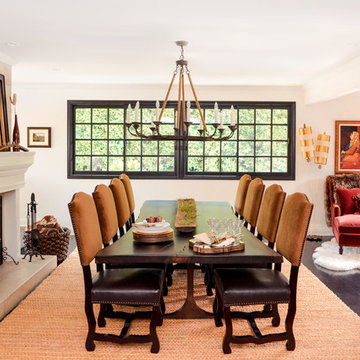
This room was not the obvious choice for the dining room which is one of the reasons that it is so captivating. In the cooler months the fireplace is always burning, enveloping the family and their guests for hours on end.
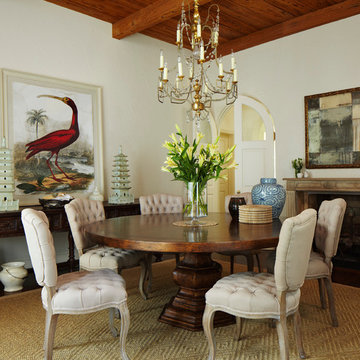
Foto di una sala da pranzo mediterranea chiusa con pareti beige, pavimento in legno massello medio, camino classico e cornice del camino in pietra
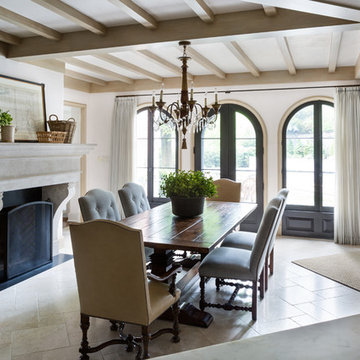
A white-oak column marks the intersection of the kitchen, breakfast room and family room spaces. Photo by Angie Seckinger.
Immagine di una grande sala da pranzo mediterranea chiusa con pareti beige, pavimento in legno massello medio, camino classico e cornice del camino in pietra
Immagine di una grande sala da pranzo mediterranea chiusa con pareti beige, pavimento in legno massello medio, camino classico e cornice del camino in pietra
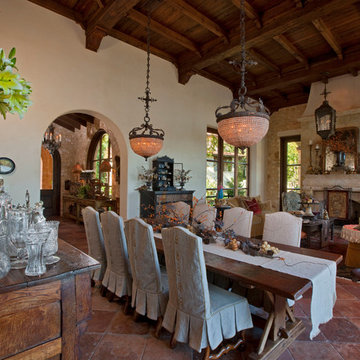
Authentic materials, hand crafted details, and carefully scaled architectural elements create an overall ambiance much like one would find in an old European country home.
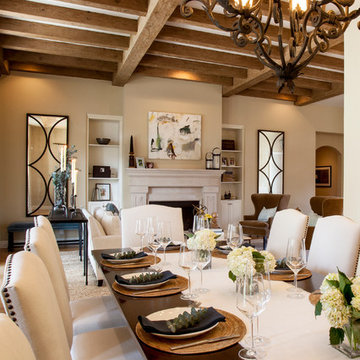
Laura Martin Bovard Interiors
Photo: iumus photography & marketingjavascript:;
Ispirazione per una grande sala da pranzo aperta verso il soggiorno mediterranea con pareti gialle, pavimento in legno massello medio, camino classico e cornice del camino in pietra
Ispirazione per una grande sala da pranzo aperta verso il soggiorno mediterranea con pareti gialle, pavimento in legno massello medio, camino classico e cornice del camino in pietra
Sale da Pranzo mediterranee - Foto e idee per arredare
3