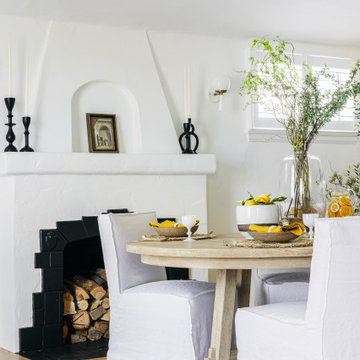Sale da Pranzo mediterranee - Foto e idee per arredare
Filtra anche per:
Budget
Ordina per:Popolari oggi
161 - 180 di 693 foto
1 di 3
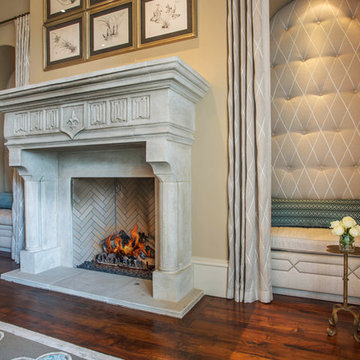
We soften the dining room with drapery and banquettes in its niches. The seating is functional, especially due to the easy-to-adjust drink tables. The bench seating is flanked by side panels, which assist both with the appearance of the configuration and with the acoustics in the room. Artwork is stacked over the fireplace, displaying an entire botanical collection.
A Bonisolli Photography
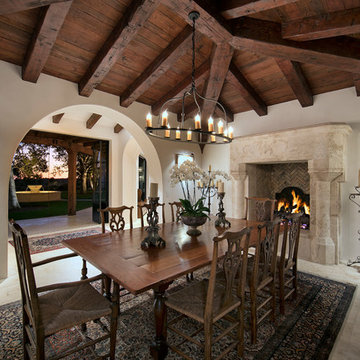
Ispirazione per una sala da pranzo mediterranea chiusa con pareti bianche, camino classico, cornice del camino piastrellata e pavimento beige

Breathtaking views of the incomparable Big Sur Coast, this classic Tuscan design of an Italian farmhouse, combined with a modern approach creates an ambiance of relaxed sophistication for this magnificent 95.73-acre, private coastal estate on California’s Coastal Ridge. Five-bedroom, 5.5-bath, 7,030 sq. ft. main house, and 864 sq. ft. caretaker house over 864 sq. ft. of garage and laundry facility. Commanding a ridge above the Pacific Ocean and Post Ranch Inn, this spectacular property has sweeping views of the California coastline and surrounding hills. “It’s as if a contemporary house were overlaid on a Tuscan farm-house ruin,” says decorator Craig Wright who created the interiors. The main residence was designed by renowned architect Mickey Muenning—the architect of Big Sur’s Post Ranch Inn, —who artfully combined the contemporary sensibility and the Tuscan vernacular, featuring vaulted ceilings, stained concrete floors, reclaimed Tuscan wood beams, antique Italian roof tiles and a stone tower. Beautifully designed for indoor/outdoor living; the grounds offer a plethora of comfortable and inviting places to lounge and enjoy the stunning views. No expense was spared in the construction of this exquisite estate.
Presented by Olivia Hsu Decker
+1 415.720.5915
+1 415.435.1600
Decker Bullock Sotheby's International Realty
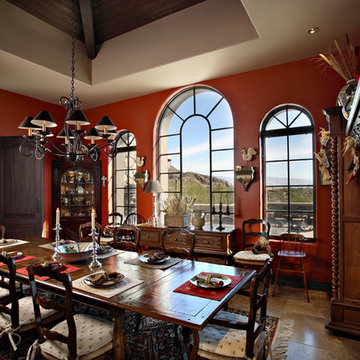
Immagine di una sala da pranzo mediterranea con pareti rosse e camino classico
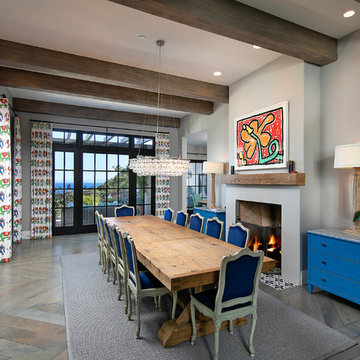
Ispirazione per una sala da pranzo mediterranea con pareti grigie, pavimento in legno massello medio, camino classico e pavimento marrone
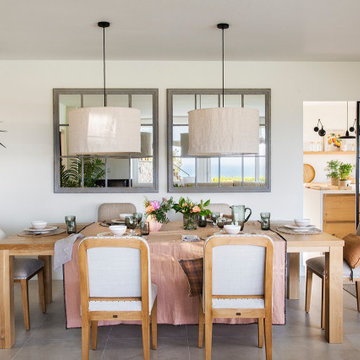
Immagine di una grande sala da pranzo aperta verso la cucina mediterranea con pareti beige, parquet chiaro, camino ad angolo e cornice del camino in metallo
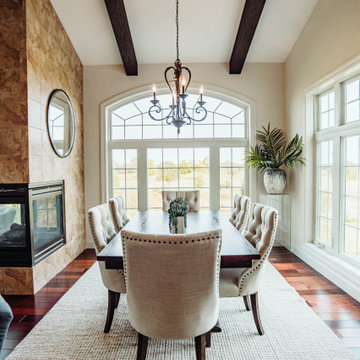
Esempio di una sala da pranzo aperta verso la cucina mediterranea di medie dimensioni con pareti bianche, camino bifacciale, cornice del camino piastrellata e soffitto a volta
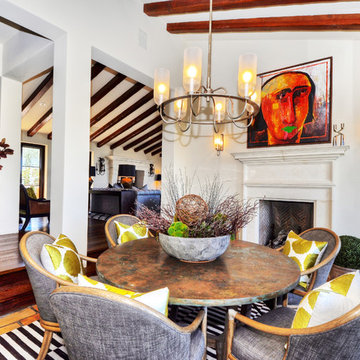
Bowman Group Architectural Photography
Idee per una sala da pranzo aperta verso la cucina mediterranea di medie dimensioni con pareti beige, pavimento in terracotta e camino classico
Idee per una sala da pranzo aperta verso la cucina mediterranea di medie dimensioni con pareti beige, pavimento in terracotta e camino classico
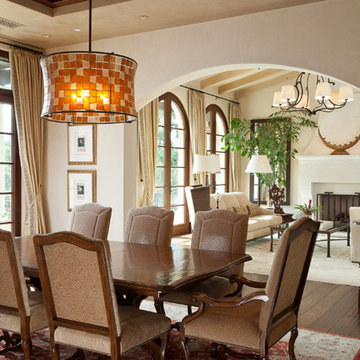
Russell Abraham Photography
Immagine di una grande sala da pranzo aperta verso il soggiorno mediterranea con pareti beige, parquet scuro, camino classico e cornice del camino in pietra
Immagine di una grande sala da pranzo aperta verso il soggiorno mediterranea con pareti beige, parquet scuro, camino classico e cornice del camino in pietra
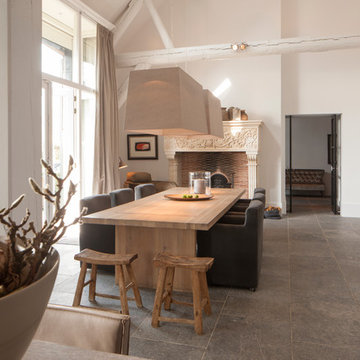
tom bendix
Ispirazione per una sala da pranzo mediterranea con pareti bianche, stufa a legna e cornice del camino in intonaco
Ispirazione per una sala da pranzo mediterranea con pareti bianche, stufa a legna e cornice del camino in intonaco
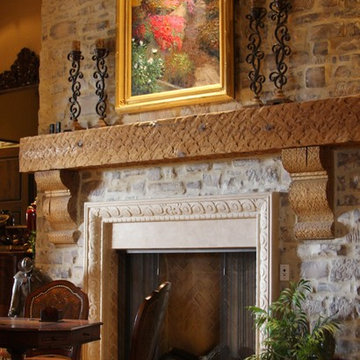
Ideas for your next fireplace surround or mantel!
Idee per una sala da pranzo aperta verso il soggiorno mediterranea di medie dimensioni con pareti beige, pavimento in travertino, camino classico e cornice del camino in pietra
Idee per una sala da pranzo aperta verso il soggiorno mediterranea di medie dimensioni con pareti beige, pavimento in travertino, camino classico e cornice del camino in pietra
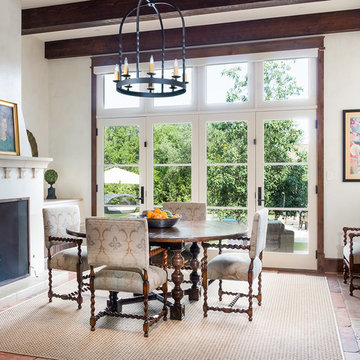
Esempio di una sala da pranzo mediterranea con pareti bianche, camino classico e pavimento marrone
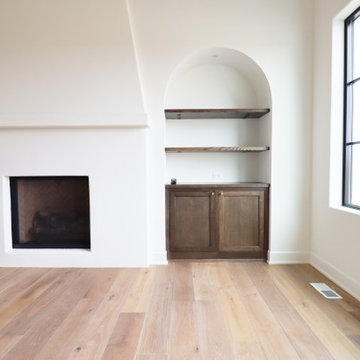
Idee per una sala da pranzo mediterranea chiusa con pareti bianche, parquet chiaro, camino classico e soffitto a volta
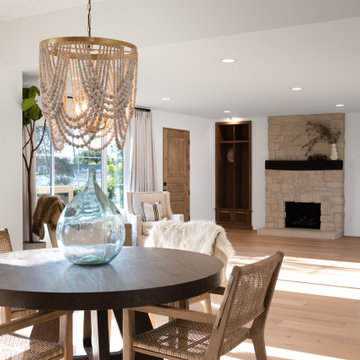
Luxurious Coastal Mediterranean Home. Architecture by Carlos Architects. Interiors & Design Shirley Slee. Photo by Ian Patzke.
Idee per una sala da pranzo aperta verso il soggiorno mediterranea con camino classico e cornice del camino in pietra ricostruita
Idee per una sala da pranzo aperta verso il soggiorno mediterranea con camino classico e cornice del camino in pietra ricostruita
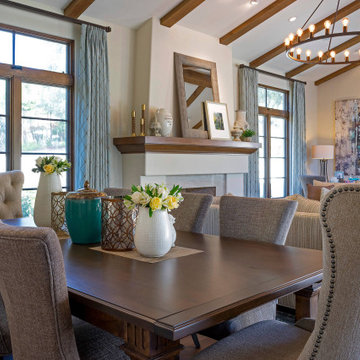
Warm, sandy woods, espresso tones, and light plush fabrics come together exquisitely in this open and bright living room. Our goal was to give our clients a luxurious but relaxed style which is why we introduced light earth tones and pale blues.
Clean lines and symmetry are the fundamental elements of this design, so it was important to add in the right amount of texture. With the right textiles, warm organic elements, and artisanal lighting and decor, we created the home of our client's dreams.
Project designed by Courtney Thomas Design in La Cañada. Serving Pasadena, Glendale, Monrovia, San Marino, Sierra Madre, South Pasadena, and Altadena.
For more about Courtney Thomas Design, click here: https://www.courtneythomasdesign.com/
To learn more about this project, click here: https://www.courtneythomasdesign.com/portfolio/la-canada-blvd-house/
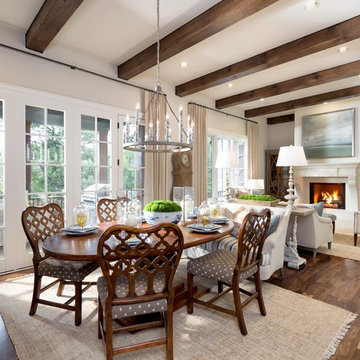
Photographer - Marty Paoletta
Esempio di una grande sala da pranzo aperta verso il soggiorno mediterranea con pareti beige, parquet scuro, camino classico, cornice del camino in intonaco e pavimento marrone
Esempio di una grande sala da pranzo aperta verso il soggiorno mediterranea con pareti beige, parquet scuro, camino classico, cornice del camino in intonaco e pavimento marrone
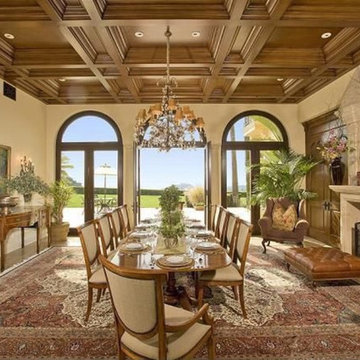
Dining Room
Esempio di un'ampia sala da pranzo aperta verso il soggiorno mediterranea con pareti beige, camino classico, cornice del camino in pietra, pavimento in marmo e pavimento marrone
Esempio di un'ampia sala da pranzo aperta verso il soggiorno mediterranea con pareti beige, camino classico, cornice del camino in pietra, pavimento in marmo e pavimento marrone
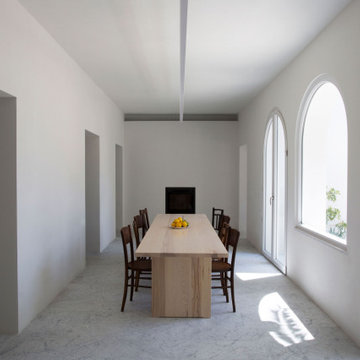
Immagine di una sala da pranzo mediterranea chiusa e di medie dimensioni con pareti bianche, camino classico, cornice del camino in intonaco e pavimento grigio
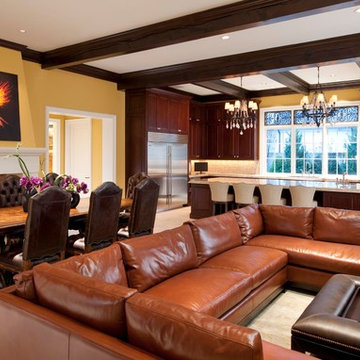
The kitchen, dining and family room overlap in this oversized space. The openness is perfect for entertaining.
Design: Wesley-Wayne Interiors
Photo: Dan Piassick
Sale da Pranzo mediterranee - Foto e idee per arredare
9
