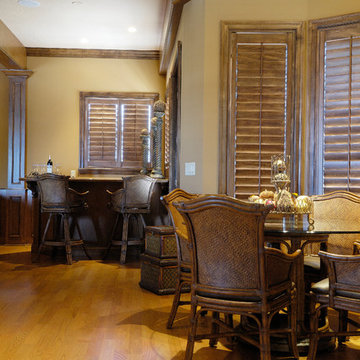Sale da Pranzo mediterranee - Foto e idee per arredare
Filtra anche per:
Budget
Ordina per:Popolari oggi
121 - 140 di 821 foto
1 di 3
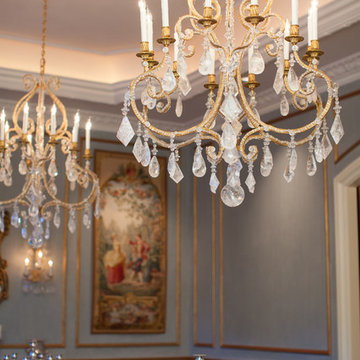
Quartz / 24K Gold Chandeliers
Miller + Miller Architectural Photography
Esempio di una sala da pranzo mediterranea
Esempio di una sala da pranzo mediterranea
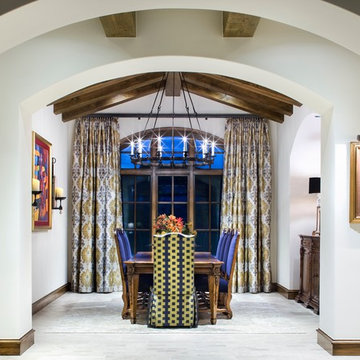
Photography: Piston Design
Idee per una sala da pranzo mediterranea chiusa
Idee per una sala da pranzo mediterranea chiusa
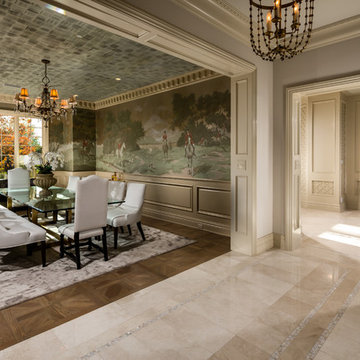
Foto di una grande sala da pranzo mediterranea chiusa con pareti con effetto metallico, parquet scuro e pavimento marrone
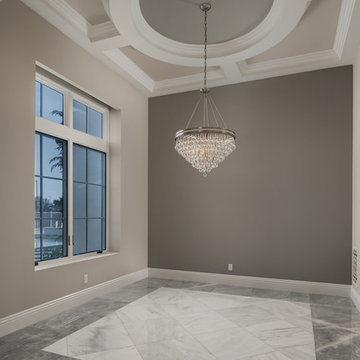
This breakfast nook was designed with luxury finishes throughout and features this sparkling chandelier as the centerpiece. We love the coffered ceiling and the box beams as well.
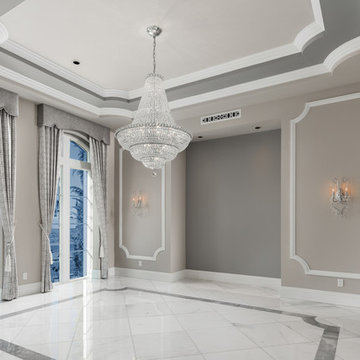
We love this formal dining room's custom chandelier, crown molding, wall sconces, and marble floor.
Ispirazione per un'ampia sala da pranzo mediterranea con pareti grigie, pavimento in marmo, pavimento grigio e soffitto ribassato
Ispirazione per un'ampia sala da pranzo mediterranea con pareti grigie, pavimento in marmo, pavimento grigio e soffitto ribassato
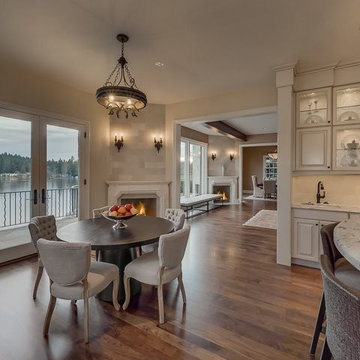
Waterfront kitchen nook including carver limestone mantle
Foto di una grande sala da pranzo aperta verso la cucina mediterranea con parquet scuro e pavimento marrone
Foto di una grande sala da pranzo aperta verso la cucina mediterranea con parquet scuro e pavimento marrone
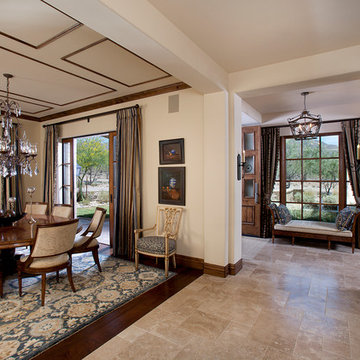
The genesis of design for this desert retreat was the informal dining area in which the clients, along with family and friends, would gather.
Located in north Scottsdale’s prestigious Silverleaf, this ranch hacienda offers 6,500 square feet of gracious hospitality for family and friends. Focused around the informal dining area, the home’s living spaces, both indoor and outdoor, offer warmth of materials and proximity for expansion of the casual dining space that the owners envisioned for hosting gatherings to include their two grown children, parents, and many friends.
The kitchen, adjacent to the informal dining, serves as the functioning heart of the home and is open to the great room, informal dining room, and office, and is mere steps away from the outdoor patio lounge and poolside guest casita. Additionally, the main house master suite enjoys spectacular vistas of the adjacent McDowell mountains and distant Phoenix city lights.
The clients, who desired ample guest quarters for their visiting adult children, decided on a detached guest casita featuring two bedroom suites, a living area, and a small kitchen. The guest casita’s spectacular bedroom mountain views are surpassed only by the living area views of distant mountains seen beyond the spectacular pool and outdoor living spaces.
Project Details | Desert Retreat, Silverleaf – Scottsdale, AZ
Architect: C.P. Drewett, AIA, NCARB; Drewett Works, Scottsdale, AZ
Builder: Sonora West Development, Scottsdale, AZ
Photographer: Dino Tonn
Featured in Phoenix Home and Garden, May 2015, “Sporting Style: Golf Enthusiast Christie Austin Earns Top Scores on the Home Front”
See more of this project here: http://drewettworks.com/desert-retreat-at-silverleaf/
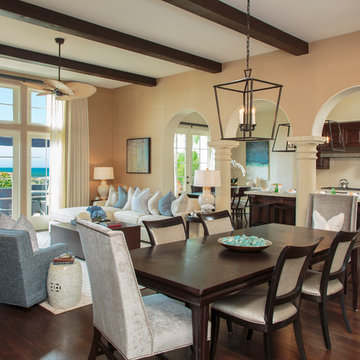
Ispirazione per una grande sala da pranzo aperta verso il soggiorno mediterranea con pareti beige, parquet scuro e nessun camino
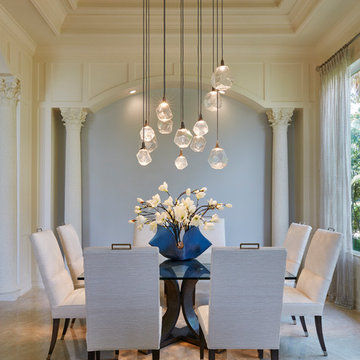
This dining room is a bright space with elegant golf course views and stunning architectural features. Use of oversized art, lux fabrics and textures as well as sculptural chandeliers and lighting create a unique luxurious space with a warm inviting aesthetic. Blue walls with earth tones accent the architectural features and play with the lush view through the oversized windows.
Robert Brantley Photography
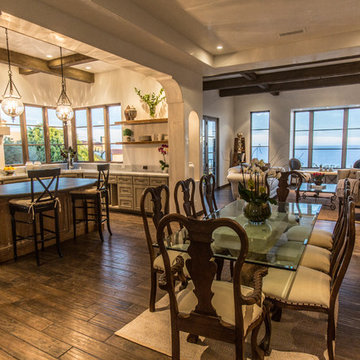
Open concept dining room that enjoys easy access to both the kitchen and the living room. Interior design by Vernon construction. Development and interior design by Vernon Construction. Construction management and supervision by Millar and Associates Construction. Photo courtesy of Village Properties.
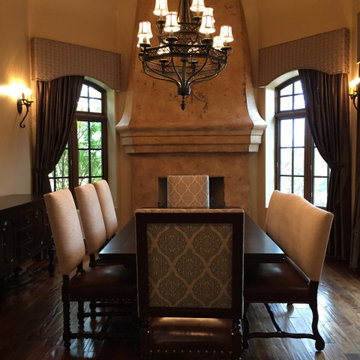
Ispirazione per una grande sala da pranzo aperta verso la cucina mediterranea con pareti beige, pavimento in legno massello medio, camino classico e cornice del camino in intonaco
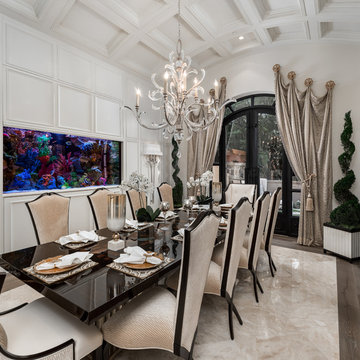
World Renowned Architecture Firm Fratantoni Design created this beautiful home! They design home plans for families all over the world in any size and style. They also have in-house Interior Designer Firm Fratantoni Interior Designers and world class Luxury Home Building Firm Fratantoni Luxury Estates! Hire one or all three companies to design and build and or remodel your home!
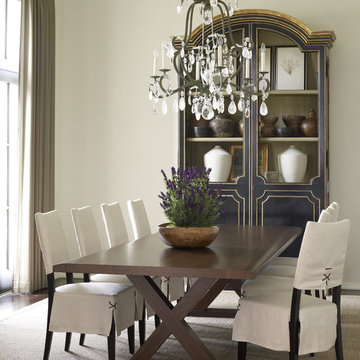
Ispirazione per una grande sala da pranzo aperta verso il soggiorno mediterranea con pareti bianche, parquet scuro e pavimento marrone
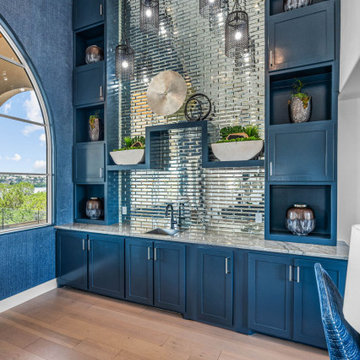
Foto di una grande sala da pranzo aperta verso il soggiorno mediterranea con pareti blu, parquet chiaro e carta da parati
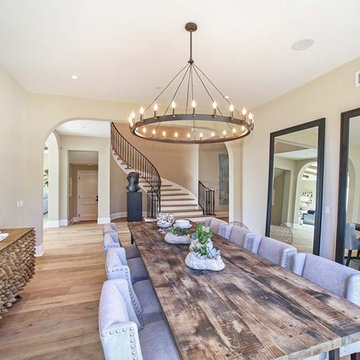
Ispirazione per una grande sala da pranzo mediterranea chiusa con pareti beige, pavimento in legno massello medio e pavimento marrone
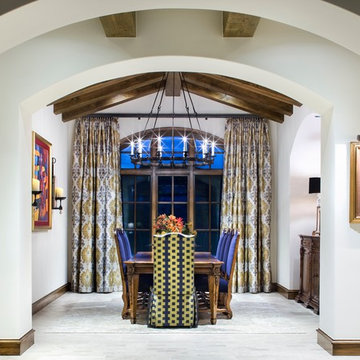
Photography: Piston Design
Esempio di una sala da pranzo mediterranea chiusa
Esempio di una sala da pranzo mediterranea chiusa
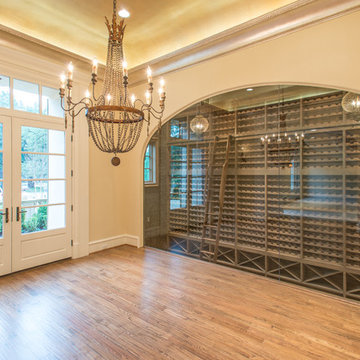
Formal Dining Room, looking into sunken Wine Room, with rolling ladder. Designer: Stacy Brotemarkle
Foto di una grande sala da pranzo mediterranea chiusa con pareti beige e pavimento in legno massello medio
Foto di una grande sala da pranzo mediterranea chiusa con pareti beige e pavimento in legno massello medio
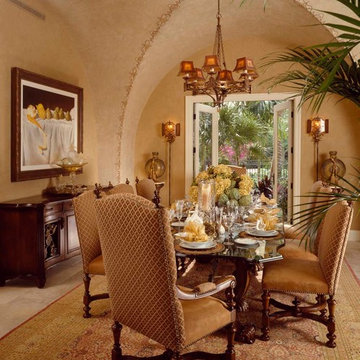
Interior Design: Rosana Fleming
Photographer: George Cott
Double arch, faux finish, Double doors open to a garden area.
Foto di una grande sala da pranzo mediterranea chiusa con pareti beige e pavimento in marmo
Foto di una grande sala da pranzo mediterranea chiusa con pareti beige e pavimento in marmo
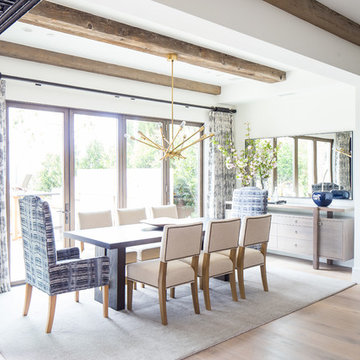
A Mediterranean Modern remodel with luxury furnishings, finishes and amenities.
Interior Design: Blackband Design
Renovation: RS Myers
Architecture: Stand Architects
Photography: Ryan Garvin
Sale da Pranzo mediterranee - Foto e idee per arredare
7
