Sala da Pranzo
Filtra anche per:
Budget
Ordina per:Popolari oggi
161 - 180 di 12.263 foto
1 di 3
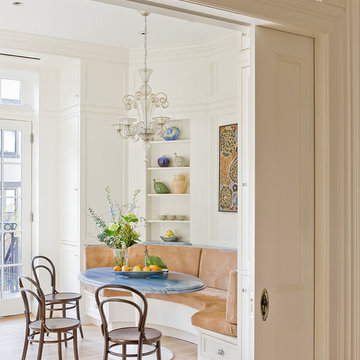
Kitchen banquette seen from dining room. Brooklyn Heights brownstone renovation by Ben Herzog, Architect in conjunction with designer Elizabeth Cooke-King. Photo by Michael Lee.
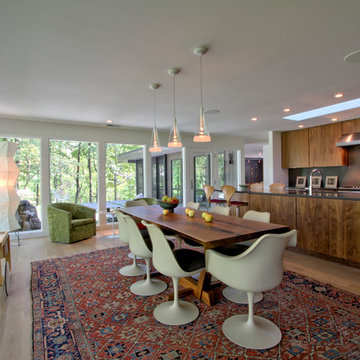
The dining area is open to the kitchen. The kitchen island also includes seating at one end. The counters are Silestone Calypso quartz , with matching slab backsplash. Photo by Christopher Wright, CR
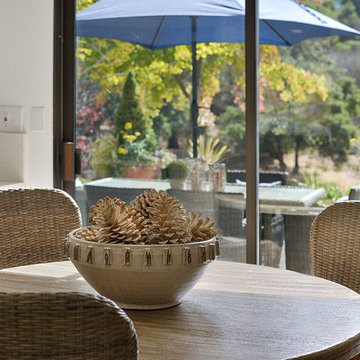
Idee per una sala da pranzo aperta verso la cucina chic di medie dimensioni con pareti bianche, parquet chiaro, nessun camino e pavimento marrone
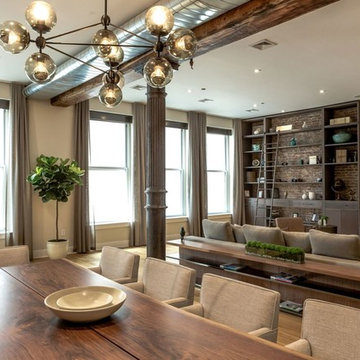
Contemporary, stylish Bachelor loft apartment in the heart of Tribeca New York.
Creating a tailored space with a lay back feel to match the client personality.
This is a loft designed for a bachelor which 4 bedrooms needed to have a different purpose/ function so he could use all his rooms. We created a master bedroom suite, a guest bedroom suite, a home office and a gym.
Several custom pieces were designed and specifically fabricated for this exceptional loft with a 12 feet high ceiling.
It showcases a custom 12’ high wall library as well as a custom TV stand along an original brick wall. The sectional sofa library, the dining table, mirror and dining banquette are also custom elements.
The painting are commissioned art pieces by Peggy Bates.
Photo Credit: Francis Augustine
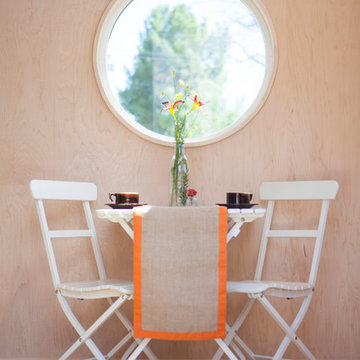
The circular window is a special feature upon entry into the studio. The walls are maple veneer with bamboo flooring.
Photography Credit: Tiffany Israel

The Breakfast Room takes advantage of the natural light and exterior view of the estate's surrounding property. The Interior Designers also chose to add a reading nook along the window sill to provide a comfortable addition to the natural elegance of the space.
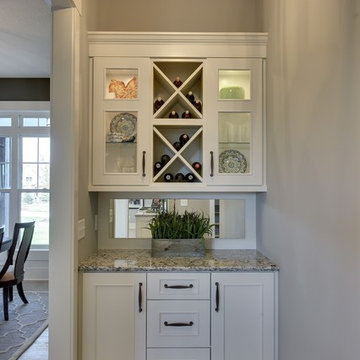
Spacecrafting
Immagine di una sala da pranzo chic chiusa e di medie dimensioni con pareti grigie e parquet chiaro
Immagine di una sala da pranzo chic chiusa e di medie dimensioni con pareti grigie e parquet chiaro

Esempio di una sala da pranzo tradizionale chiusa con pareti grigie e parquet chiaro
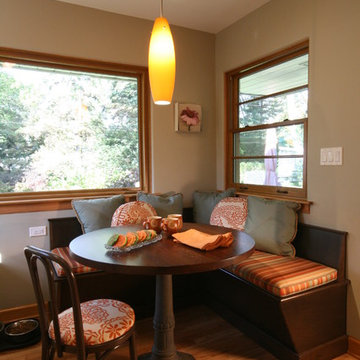
Kitchen Design by Deb Bayless, CKD, CBD, Design For Keeps, Napa, CA
Esempio di una piccola sala da pranzo boho chic con parquet chiaro, nessun camino e pareti beige
Esempio di una piccola sala da pranzo boho chic con parquet chiaro, nessun camino e pareti beige
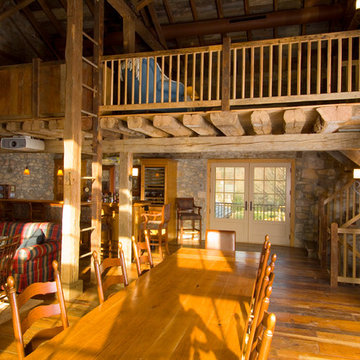
Hugh Lofting Timber Frame
Photography: Leslie W. Kipp
Ispirazione per una sala da pranzo country con parquet chiaro e nessun camino
Ispirazione per una sala da pranzo country con parquet chiaro e nessun camino
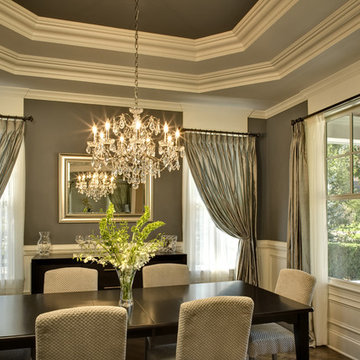
Foto di una sala da pranzo classica di medie dimensioni con pareti grigie, parquet chiaro e nessun camino
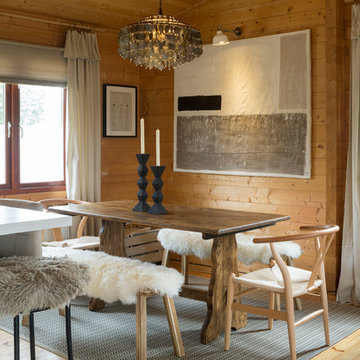
Open plan kitchen living area in a log cabin on the outskirts of London. This is the designer's own home.
All of the furniture has been sourced from high street retailers, car boot sales, ebay, handed down and upcycled.
The dining table was free from a pub clearance (lovingly and sweatily sanded down through 10 layers of thick, black paint, and waxed). The benches are IKEA. The painting is by Pia.
Design by Pia Pelkonen
Photography by Richard Chivers
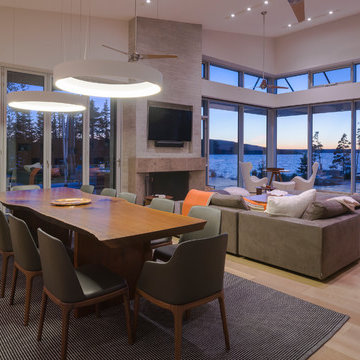
Esempio di una grande sala da pranzo aperta verso il soggiorno design con pareti bianche, parquet chiaro, nessun camino e pavimento marrone
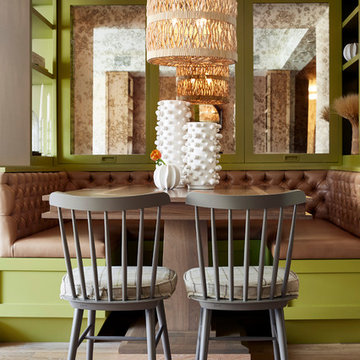
Esempio di una sala da pranzo aperta verso il soggiorno contemporanea di medie dimensioni con pareti con effetto metallico, parquet chiaro, nessun camino e pavimento marrone
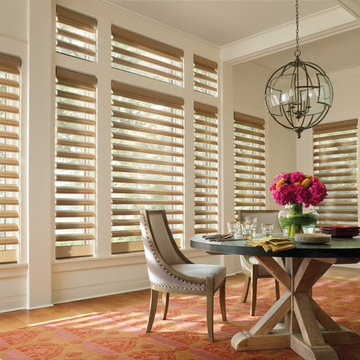
Hunter Douglas Silhouette Shades up in the Speciality Shaped Windows as well as the lower. the door is coordinated with a Hunter Doulas Luminette Shade.
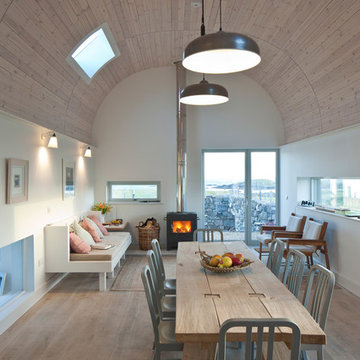
Immagine di una sala da pranzo aperta verso il soggiorno contemporanea di medie dimensioni con pareti bianche, parquet chiaro e stufa a legna
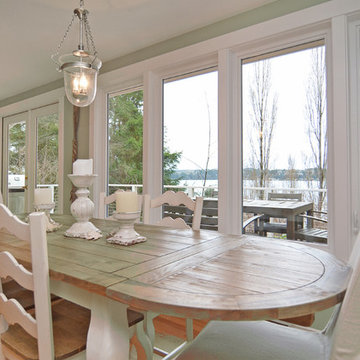
Presented by Leah Applewhite, www.leahapplewhite.com
Photos by Pattie O'Loughlin Marmon, www.arealgirlfriday.com
Immagine di una sala da pranzo aperta verso il soggiorno stile marino di medie dimensioni con parquet chiaro
Immagine di una sala da pranzo aperta verso il soggiorno stile marino di medie dimensioni con parquet chiaro
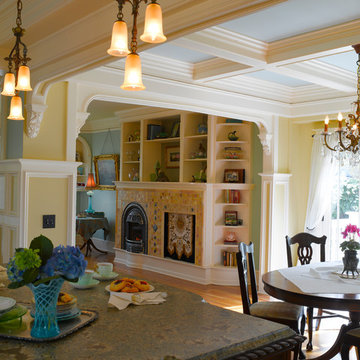
French-inspired kitchen remodel
Architect: Carol Sundstrom, AIA
Contractor: Phoenix Construction
Photography: © Kathryn Barnard
Esempio di una grande sala da pranzo aperta verso la cucina vittoriana con pareti gialle, parquet chiaro, camino classico e cornice del camino piastrellata
Esempio di una grande sala da pranzo aperta verso la cucina vittoriana con pareti gialle, parquet chiaro, camino classico e cornice del camino piastrellata
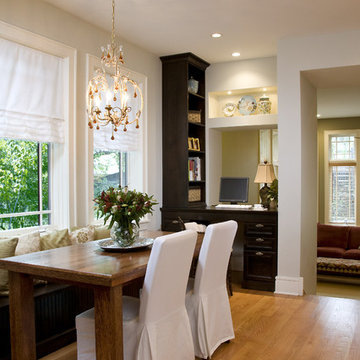
Ispirazione per una grande sala da pranzo aperta verso la cucina classica con pareti bianche e parquet chiaro

Foto di una grande sala da pranzo tradizionale chiusa con pareti verdi, parquet chiaro, camino classico, cornice del camino in pietra e pavimento beige
9