Sale da Pranzo marroni con parquet chiaro - Foto e idee per arredare
Filtra anche per:
Budget
Ordina per:Popolari oggi
161 - 180 di 12.257 foto
1 di 3
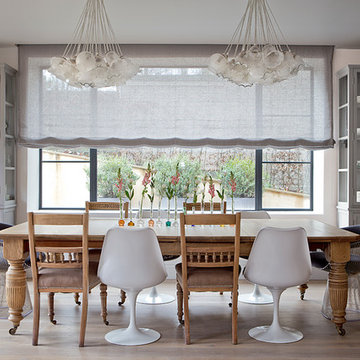
Immagine di una grande sala da pranzo minimal con pareti bianche, parquet chiaro e nessun camino
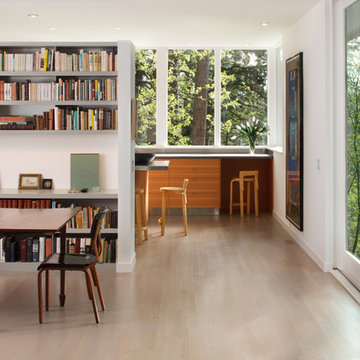
Dining area with built-in painted cabinetry and kitchen beyond.
Photographed by Eric Rorer
Ispirazione per una sala da pranzo aperta verso la cucina design di medie dimensioni con pareti bianche e parquet chiaro
Ispirazione per una sala da pranzo aperta verso la cucina design di medie dimensioni con pareti bianche e parquet chiaro
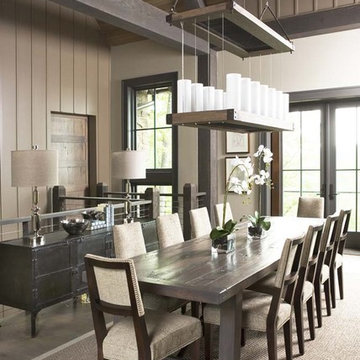
The design of this refined mountain home is rooted in its natural surroundings. Boasting a color palette of subtle earthy grays and browns, the home is filled with natural textures balanced with sophisticated finishes and fixtures. The open floorplan ensures visibility throughout the home, preserving the fantastic views from all angles. Furnishings are of clean lines with comfortable, textured fabrics. Contemporary accents are paired with vintage and rustic accessories.
To achieve the LEED for Homes Silver rating, the home includes such green features as solar thermal water heating, solar shading, low-e clad windows, Energy Star appliances, and native plant and wildlife habitat.
All photos taken by Rachael Boling Photography
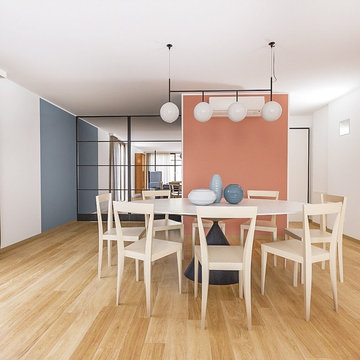
Liadesign
Ispirazione per una sala da pranzo aperta verso il soggiorno minimal di medie dimensioni con pareti rosa e parquet chiaro
Ispirazione per una sala da pranzo aperta verso il soggiorno minimal di medie dimensioni con pareti rosa e parquet chiaro
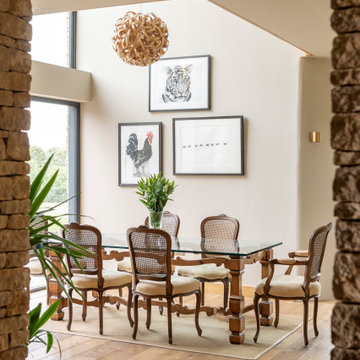
Idee per una sala da pranzo country con pareti beige, parquet chiaro e pavimento beige
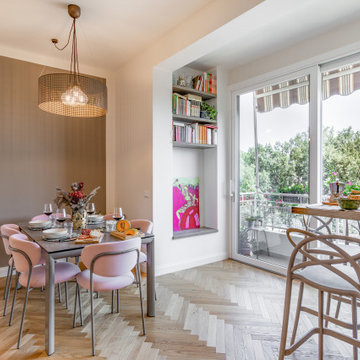
Open space corner breakfast e sala da pranzo con vista
Esempio di una piccola sala da pranzo aperta verso il soggiorno moderna con pareti multicolore, parquet chiaro e pavimento marrone
Esempio di una piccola sala da pranzo aperta verso il soggiorno moderna con pareti multicolore, parquet chiaro e pavimento marrone
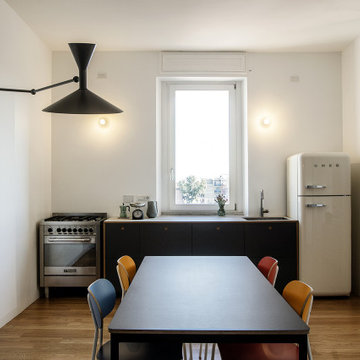
Ph: Igor Gentili
Esempio di una sala da pranzo aperta verso il soggiorno con parquet chiaro
Esempio di una sala da pranzo aperta verso il soggiorno con parquet chiaro
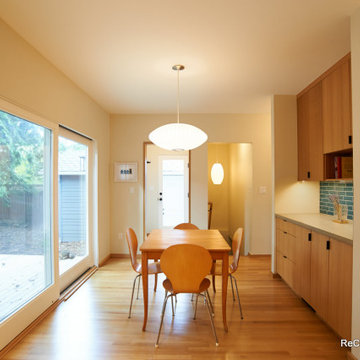
Esempio di una sala da pranzo aperta verso la cucina minimalista di medie dimensioni con pareti beige, parquet chiaro, nessun camino e pavimento beige
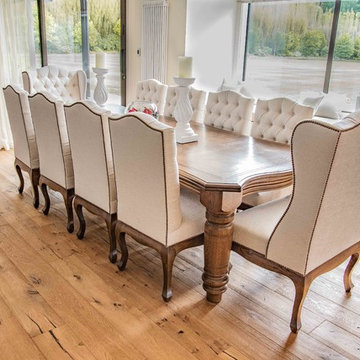
Foto di una grande sala da pranzo aperta verso il soggiorno rustica con pareti bianche, parquet chiaro, camino classico, cornice del camino in pietra e pavimento marrone
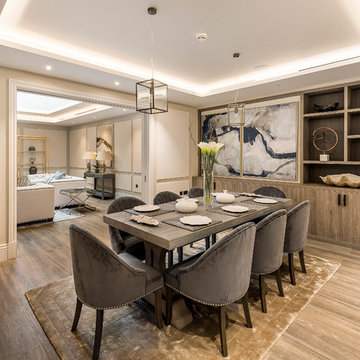
Foto di una sala da pranzo tradizionale chiusa e di medie dimensioni con pareti beige, parquet chiaro e pavimento marrone
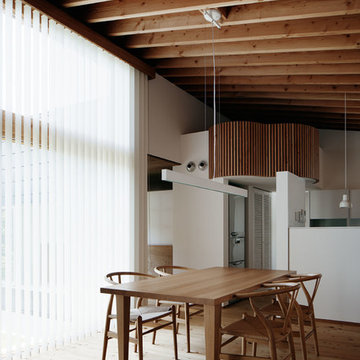
ブラインドは中庭側の開口部. photo:Atsushi ISHIDA
Idee per una sala da pranzo scandinava con pareti bianche e parquet chiaro
Idee per una sala da pranzo scandinava con pareti bianche e parquet chiaro
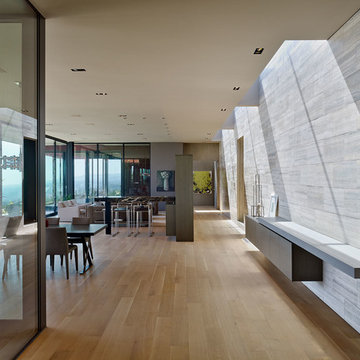
Ispirazione per una grande sala da pranzo aperta verso il soggiorno design con pareti grigie e parquet chiaro
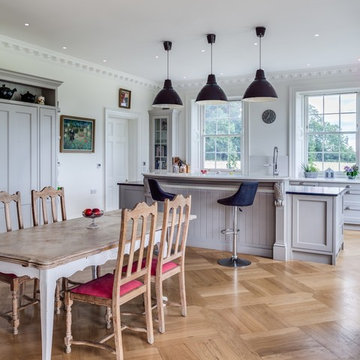
Simon Maxwell
Esempio di una grande sala da pranzo aperta verso il soggiorno chic con pareti bianche e parquet chiaro
Esempio di una grande sala da pranzo aperta verso il soggiorno chic con pareti bianche e parquet chiaro
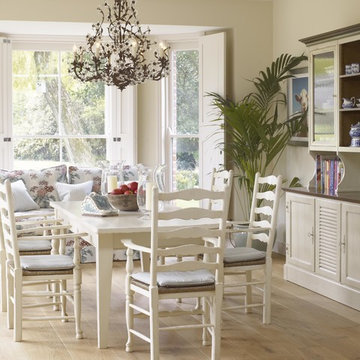
A light filled family dining area.
Immagine di una sala da pranzo country con parquet chiaro
Immagine di una sala da pranzo country con parquet chiaro

Suzani table cloth covers an Ikea Docksta table, Black paint and chevrom upholstery dress up these fax bamboo dining chairs
Esempio di una sala da pranzo eclettica con pareti blu e parquet chiaro
Esempio di una sala da pranzo eclettica con pareti blu e parquet chiaro
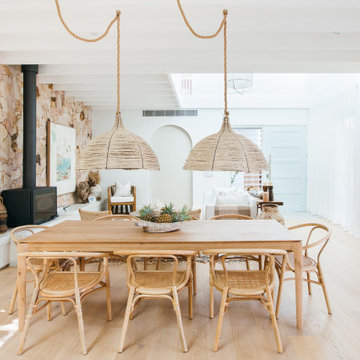
We first fell in love with Kyal and Kara when they appeared on The Block and have loved following their progress. Now we watch them undertake their first knock-down rebuild with the fabulous Blue Lagoon beachside family home. With their living, dining and kitchen space, Kyal and Kara have created a true heart of the home. Not only is this a space for family and friends to hang out, it also connects to every other area in the home.
This fantastic open plan area screams both functionality and design – so what better addition than motorised curtains! The entire kitchen was designed around multi-tasking, and now with just the press of a button (or a quick “Hey Google”), you can be preparing dinner and close the curtains without taking a single step.

Roehner Ryan
Ispirazione per una grande sala da pranzo aperta verso il soggiorno country con parquet chiaro, pavimento beige e pareti bianche
Ispirazione per una grande sala da pranzo aperta verso il soggiorno country con parquet chiaro, pavimento beige e pareti bianche
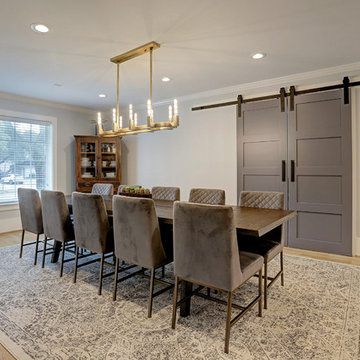
Beautiful blue barn doors accent the light blue gray on the wall with the white trim. The gold chandelier draws your eyes to the focal point of the room. Great dining room with lots of natural light.
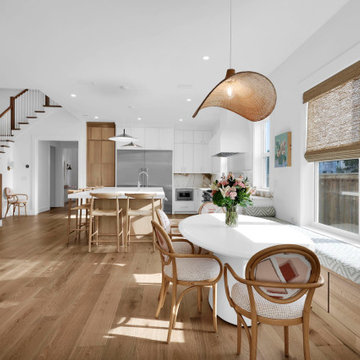
Stunning kitchen with quarter-sawn white oak cabinetry and custom bench combined with polar white painted maple. The main top is an exotic marble
and the expansive waterfall island features a durable and modern white quartz. Also boasts a gorgeous custom hood, light oak floors, fun fabrics, woven window coverings, designer lighting and hardware and a separate wet bar with a custom peach color and polar white uppers. Everything one could need for an active family living at the coast.

This young married couple enlisted our help to update their recently purchased condo into a brighter, open space that reflected their taste. They traveled to Copenhagen at the onset of their trip, and that trip largely influenced the design direction of their home, from the herringbone floors to the Copenhagen-based kitchen cabinetry. We blended their love of European interiors with their Asian heritage and created a soft, minimalist, cozy interior with an emphasis on clean lines and muted palettes.
Sale da Pranzo marroni con parquet chiaro - Foto e idee per arredare
9