Sale da Pranzo marroni con parquet chiaro - Foto e idee per arredare
Filtra anche per:
Budget
Ordina per:Popolari oggi
81 - 100 di 12.269 foto
1 di 3
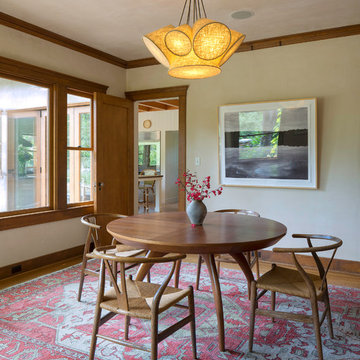
Michael Hospelt Photography, Architect : Keith Anding
Esempio di una sala da pranzo minimalista chiusa con pareti bianche e parquet chiaro
Esempio di una sala da pranzo minimalista chiusa con pareti bianche e parquet chiaro
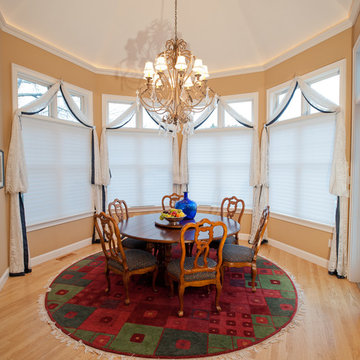
Esempio di una grande sala da pranzo aperta verso il soggiorno tradizionale con pareti beige, parquet chiaro e nessun camino
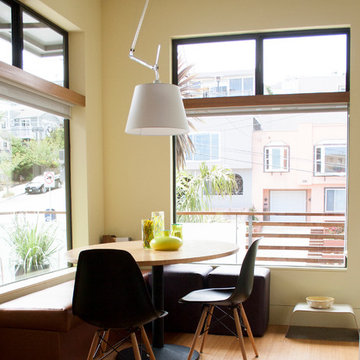
Photo: Le Michelle Nguyen © 2014 Houzz
Immagine di una sala da pranzo aperta verso la cucina contemporanea con pareti beige e parquet chiaro
Immagine di una sala da pranzo aperta verso la cucina contemporanea con pareti beige e parquet chiaro

Photo: Rikki Snyder © 2014 Houzz
Ispirazione per una sala da pranzo aperta verso il soggiorno eclettica con pareti bianche, parquet chiaro, camino ad angolo e cornice del camino in mattoni
Ispirazione per una sala da pranzo aperta verso il soggiorno eclettica con pareti bianche, parquet chiaro, camino ad angolo e cornice del camino in mattoni
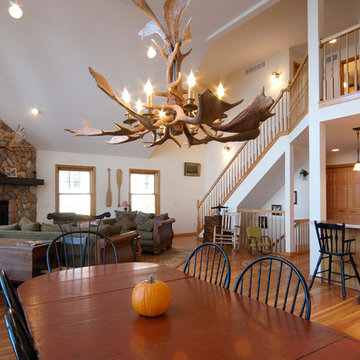
Idee per una sala da pranzo aperta verso il soggiorno stile rurale di medie dimensioni con pareti bianche, parquet chiaro, camino ad angolo e cornice del camino in pietra

In this NYC pied-à-terre new build for empty nesters, architectural details, strategic lighting, dramatic wallpapers, and bespoke furnishings converge to offer an exquisite space for entertaining and relaxation.
This versatile console table is an exquisite blend of functionality and elegance. With a refined mirror, curated decor, and space for a mini bar, it effortlessly merges style and practicality, creating a statement piece for the home.
---
Our interior design service area is all of New York City including the Upper East Side and Upper West Side, as well as the Hamptons, Scarsdale, Mamaroneck, Rye, Rye City, Edgemont, Harrison, Bronxville, and Greenwich CT.
For more about Darci Hether, see here: https://darcihether.com/
To learn more about this project, see here: https://darcihether.com/portfolio/bespoke-nyc-pied-à-terre-interior-design
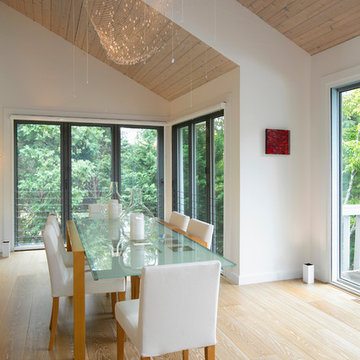
Costa Picada
Ispirazione per una sala da pranzo scandinava con pareti bianche e parquet chiaro
Ispirazione per una sala da pranzo scandinava con pareti bianche e parquet chiaro

Dining Room Remodel. Custom Dining Table and Buffet. Custom Designed Wall incorporates double sided fireplace/hearth and mantle and shelving wrapping to living room side of the wall. Privacy wall separates entry from dining room with custom glass panels for light and space for art display. New recessed lighting brightens the space with a Nelson Cigar Pendant pays homage to the home's mid-century roots.
photo by Chuck Espinoza
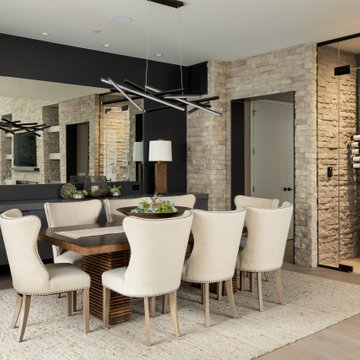
Ispirazione per una sala da pranzo contemporanea con pareti nere, parquet chiaro e pavimento beige

Idee per una grande sala da pranzo tradizionale chiusa con pareti bianche, parquet chiaro, camino classico, cornice del camino in pietra e pavimento beige
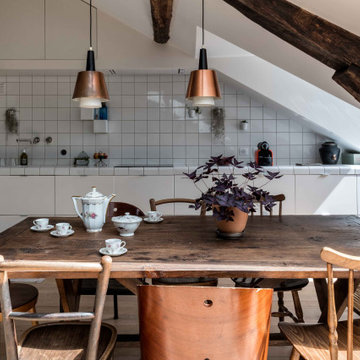
Immagine di una sala da pranzo aperta verso il soggiorno bohémian di medie dimensioni con parquet chiaro e pavimento beige

Liadesign
Idee per una grande sala da pranzo scandinava con pareti multicolore, parquet chiaro, camino lineare Ribbon, cornice del camino in intonaco e soffitto ribassato
Idee per una grande sala da pranzo scandinava con pareti multicolore, parquet chiaro, camino lineare Ribbon, cornice del camino in intonaco e soffitto ribassato

Esempio di una sala da pranzo scandinava con pareti bianche, parquet chiaro, stufa a legna e pavimento bianco
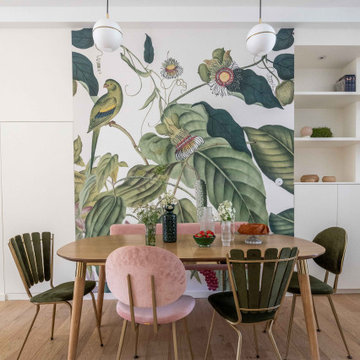
Immagine di una sala da pranzo tropicale con pareti multicolore, parquet chiaro e nessun camino

Foto di una sala da pranzo costiera chiusa con pareti beige, parquet chiaro, camino bifacciale e cornice del camino in mattoni
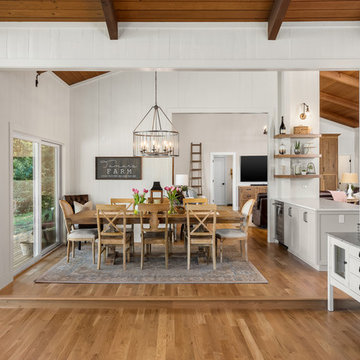
Foto di una sala da pranzo aperta verso il soggiorno country di medie dimensioni con pareti bianche, parquet chiaro e pavimento beige
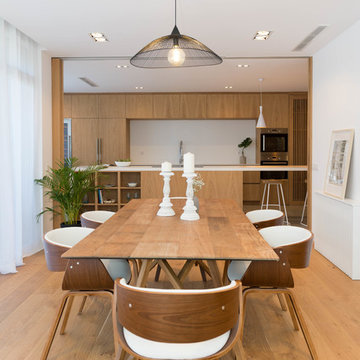
Joanna Noguera
Ispirazione per una sala da pranzo minimal chiusa con pareti bianche e parquet chiaro
Ispirazione per una sala da pranzo minimal chiusa con pareti bianche e parquet chiaro
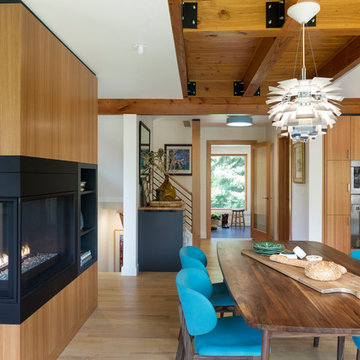
This whole-house renovation was the third perennial design iteration for the owner in three decades. The first was a modest cabin. The second added a main level bedroom suite. The third, and most recent, reimagined the entire layout of the original cabin by relocating the kitchen, living , dining and guest/away spaces to prioritize views of a nearby glacial lake with minimal expansion. A vindfang (a functional interpretation of a Norwegian entry chamber) and cantilevered window bay were the only additions to transform this former cabin into an elegant year-round home.
Photographed by Spacecrafting
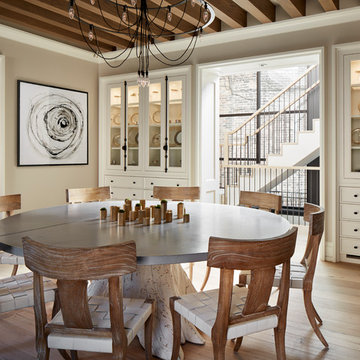
This state-of-the-art residence in Chicago presents a timeless front facade of limestone accents, lime-washed brick and a standing seam metal roof. As the building program leads from a classic entry to the rear terrace, the materials and details open the interiors to direct natural light and highly landscaped indoor-outdoor living spaces. The formal approach transitions into an open, contemporary experience.
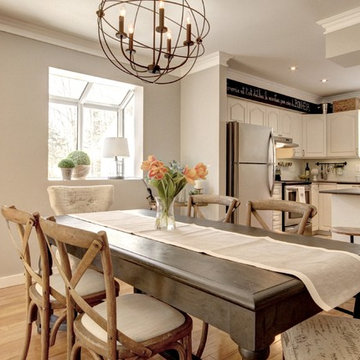
Lyne Brunet
Immagine di una sala da pranzo aperta verso la cucina country di medie dimensioni con pareti grigie e parquet chiaro
Immagine di una sala da pranzo aperta verso la cucina country di medie dimensioni con pareti grigie e parquet chiaro
Sale da Pranzo marroni con parquet chiaro - Foto e idee per arredare
5