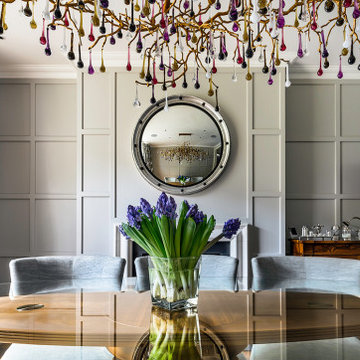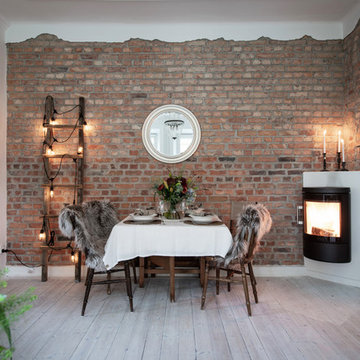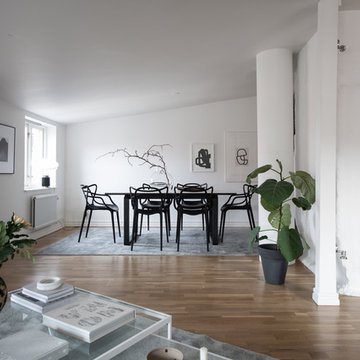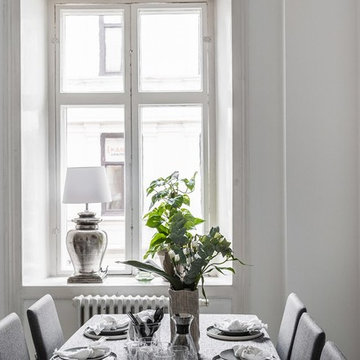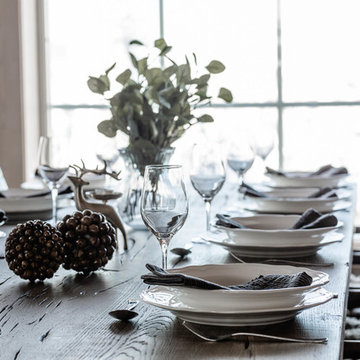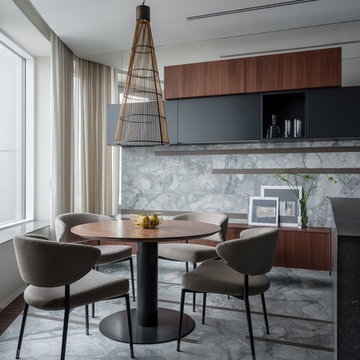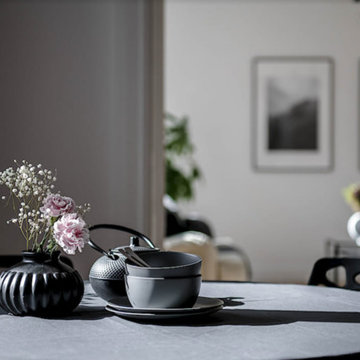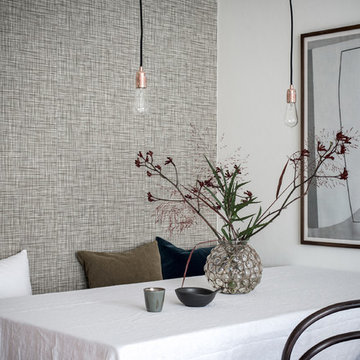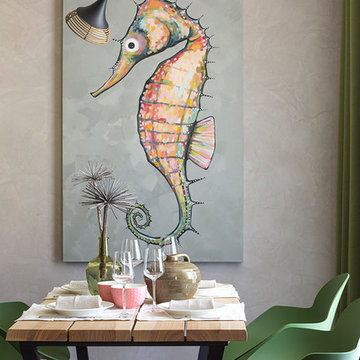Sale da Pranzo grigie - Foto e idee per arredare
Filtra anche per:
Budget
Ordina per:Popolari oggi
1801 - 1820 di 81.605 foto
1 di 2

Foto di una piccola sala da pranzo chic chiusa con pareti grigie, pavimento in legno massello medio, camino classico, cornice del camino in mattoni e pavimento marrone
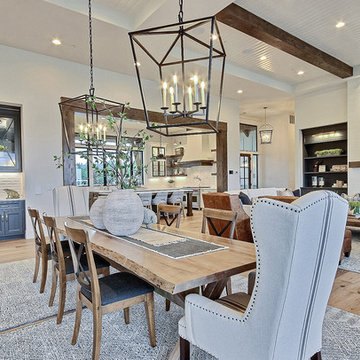
Inspired by the majesty of the Northern Lights and this family's everlasting love for Disney, this home plays host to enlighteningly open vistas and playful activity. Like its namesake, the beloved Sleeping Beauty, this home embodies family, fantasy and adventure in their truest form. Visions are seldom what they seem, but this home did begin 'Once Upon a Dream'. Welcome, to The Aurora.
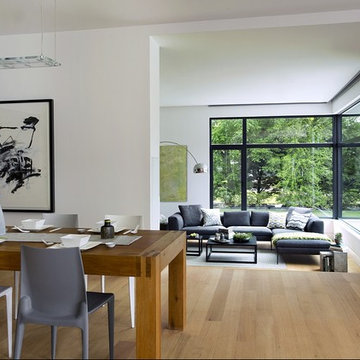
ZeroEnergy Design (ZED) created this modern home for a progressive family in the desirable community of Lexington.
Thoughtful Land Connection. The residence is carefully sited on the infill lot so as to create privacy from the road and neighbors, while cultivating a side yard that captures the southern sun. The terraced grade rises to meet the house, allowing for it to maintain a structured connection with the ground while also sitting above the high water table. The elevated outdoor living space maintains a strong connection with the indoor living space, while the stepped edge ties it back to the true ground plane. Siting and outdoor connections were completed by ZED in collaboration with landscape designer Soren Deniord Design Studio.
Exterior Finishes and Solar. The exterior finish materials include a palette of shiplapped wood siding, through-colored fiber cement panels and stucco. A rooftop parapet hides the solar panels above, while a gutter and site drainage system directs rainwater into an irrigation cistern and dry wells that recharge the groundwater.
Cooking, Dining, Living. Inside, the kitchen, fabricated by Henrybuilt, is located between the indoor and outdoor dining areas. The expansive south-facing sliding door opens to seamlessly connect the spaces, using a retractable awning to provide shade during the summer while still admitting the warming winter sun. The indoor living space continues from the dining areas across to the sunken living area, with a view that returns again to the outside through the corner wall of glass.
Accessible Guest Suite. The design of the first level guest suite provides for both aging in place and guests who regularly visit for extended stays. The patio off the north side of the house affords guests their own private outdoor space, and privacy from the neighbor. Similarly, the second level master suite opens to an outdoor private roof deck.
Light and Access. The wide open interior stair with a glass panel rail leads from the top level down to the well insulated basement. The design of the basement, used as an away/play space, addresses the need for both natural light and easy access. In addition to the open stairwell, light is admitted to the north side of the area with a high performance, Passive House (PHI) certified skylight, covering a six by sixteen foot area. On the south side, a unique roof hatch set flush with the deck opens to reveal a glass door at the base of the stairwell which provides additional light and access from the deck above down to the play space.
Energy. Energy consumption is reduced by the high performance building envelope, high efficiency mechanical systems, and then offset with renewable energy. All windows and doors are made of high performance triple paned glass with thermally broken aluminum frames. The exterior wall assembly employs dense pack cellulose in the stud cavity, a continuous air barrier, and four inches exterior rigid foam insulation. The 10kW rooftop solar electric system provides clean energy production. The final air leakage testing yielded 0.6 ACH 50 - an extremely air tight house, a testament to the well-designed details, progress testing and quality construction. When compared to a new house built to code requirements, this home consumes only 19% of the energy.
Architecture & Energy Consulting: ZeroEnergy Design
Landscape Design: Soren Deniord Design
Paintings: Bernd Haussmann Studio
Photos: Eric Roth Photography
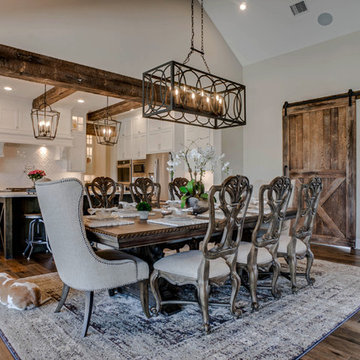
Desiree Roberts
Foto di una grande sala da pranzo aperta verso il soggiorno tradizionale con pareti grigie, pavimento in legno massello medio, camino classico, cornice del camino in pietra e pavimento marrone
Foto di una grande sala da pranzo aperta verso il soggiorno tradizionale con pareti grigie, pavimento in legno massello medio, camino classico, cornice del camino in pietra e pavimento marrone
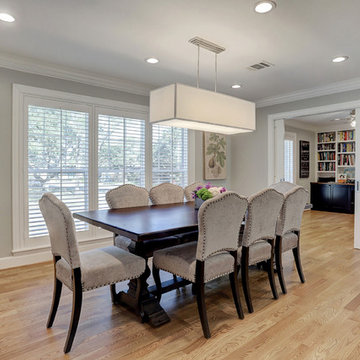
Tk Images
Idee per una sala da pranzo tradizionale chiusa con pareti grigie, parquet chiaro e pavimento beige
Idee per una sala da pranzo tradizionale chiusa con pareti grigie, parquet chiaro e pavimento beige
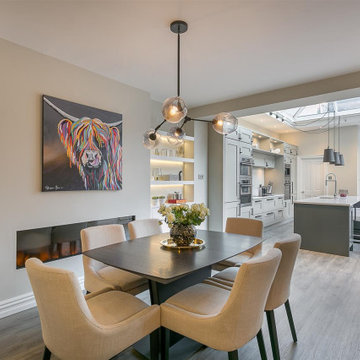
Greg McCarthy
Immagine di una grande sala da pranzo aperta verso il soggiorno minimal con pavimento in laminato e pavimento grigio
Immagine di una grande sala da pranzo aperta verso il soggiorno minimal con pavimento in laminato e pavimento grigio

Foto di un'ampia sala da pranzo stile rurale chiusa con parquet scuro, nessun camino, pareti multicolore e pavimento marrone
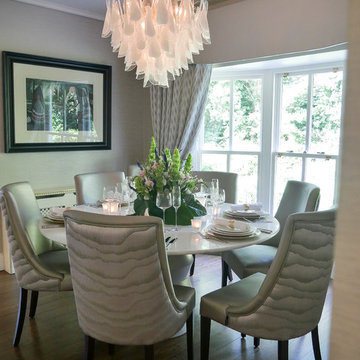
Elegant dining room with custom made furniture and bespoke Murano glass chandelier. Photo credits: Atelier Interior Design, Belfast by Victor Branco
Ispirazione per una sala da pranzo minimal chiusa con pareti grigie, parquet scuro e pavimento marrone
Ispirazione per una sala da pranzo minimal chiusa con pareti grigie, parquet scuro e pavimento marrone
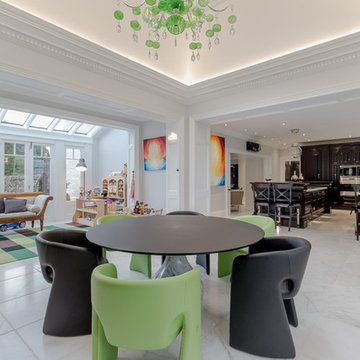
Architectural kitchen in black walnut. The room had beautiful views but little wall space so we designed around two islands with distinct purposes and a tall piece to house the appliances.
The sheer amount of window in the room gave a beautiful light and airy feel to the space.
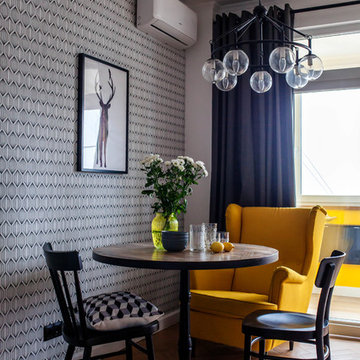
Кухня
Фото Валерия Звёздочкина
Idee per una sala da pranzo scandinava di medie dimensioni con pareti grigie, pavimento in legno massello medio e pavimento marrone
Idee per una sala da pranzo scandinava di medie dimensioni con pareti grigie, pavimento in legno massello medio e pavimento marrone
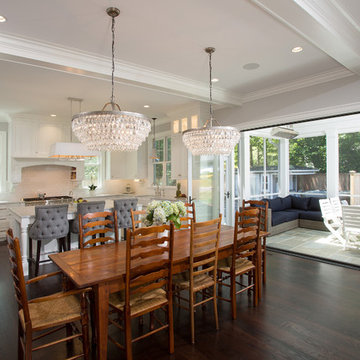
The sliding wall of LaCantina glass doors allows great natural light into the open dining, kitchen, and living rooms and creates seamless flow between the indoor and outdoor entertaining spaces. The heated screen porch is the ideal place to watch the kids play ball in the side yard.
Sale da Pranzo grigie - Foto e idee per arredare
91
