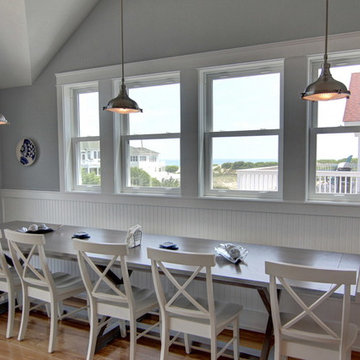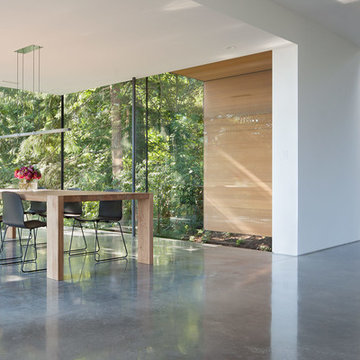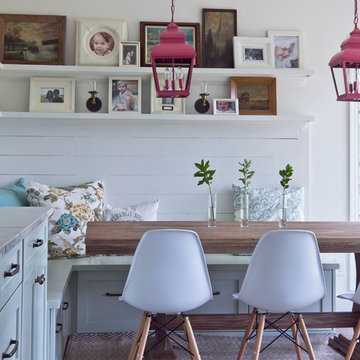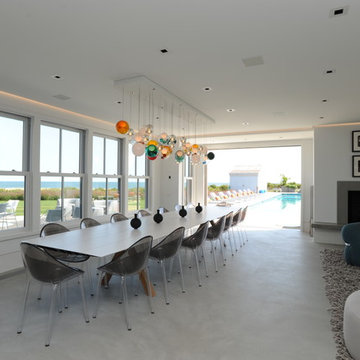Sale da Pranzo grigie - Foto e idee per arredare
Filtra anche per:
Budget
Ordina per:Popolari oggi
1741 - 1760 di 81.593 foto
1 di 2
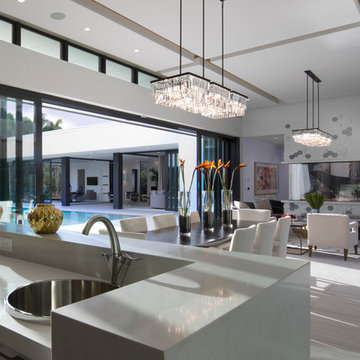
This Palm Springs inspired, one story, 8,245 sq. ft. modernist “party pad” merges golf and Rat Pack glamour. The net-zero home provides resort-style living and overlooks fairways and water views. The front elevation of this mid-century, sprawling ranch showcases a patterned screen that provides transparency and privacy. The design element of the screen reappears throughout the home in a manner similar to Frank Lloyd Wright’s use of design patterns throughout his homes. The home boasts a HERS index of zero. A 17.1 kW Photovoltaic and Tesla Powerwall system provides approximately 100% of the electrical energy needs.
A Grand ARDA for Custom Home Design goes to
Phil Kean Design Group
Designer: Phil Kean Design Group
From: Winter Park, Florida
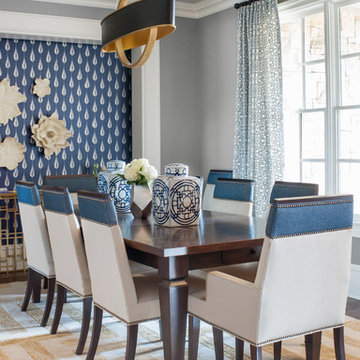
Featuring hardwood floors, gray and blue furniture, vaulted ceilings, transitional furniture, contemporary style and bold patterns. Project designed by Atlanta interior design firm, Nandina Home & Design. Their Sandy Springs home decor showroom and design studio also serves Midtown, Buckhead, and outside the perimeter. Photography by: Shelly Schmidt
For more about Nandina Home & Design, click here: https://nandinahome.com/
To learn more about this project, click here: https://nandinahome.com/portfolio/modern-luxury-home/
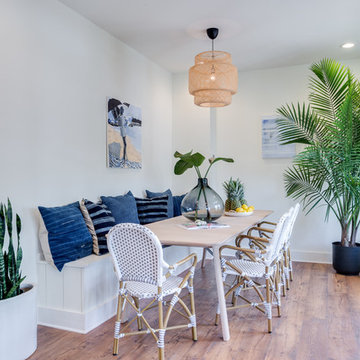
Esempio di una sala da pranzo stile marinaro chiusa e di medie dimensioni con pareti bianche, pavimento marrone, pavimento in legno massello medio e nessun camino
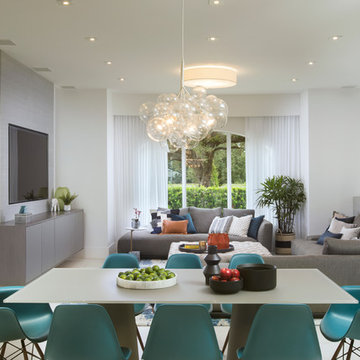
Family Room - Residential Interior Design Project in Miami, Florida (Photo credits: Alexia Fodere) designed by Dkor Interiors
Esempio di una sala da pranzo minimal
Esempio di una sala da pranzo minimal
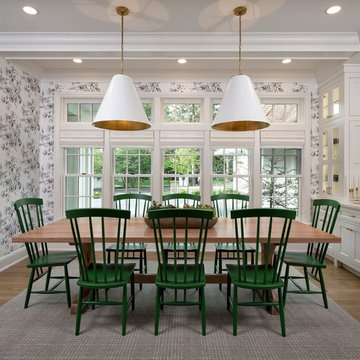
Ispirazione per una sala da pranzo tradizionale con pavimento in legno massello medio e pavimento marrone
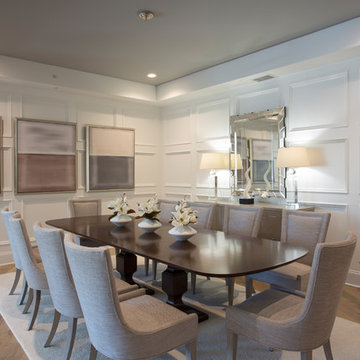
Foto di una grande sala da pranzo classica chiusa con pareti bianche, parquet scuro, nessun camino e pavimento marrone
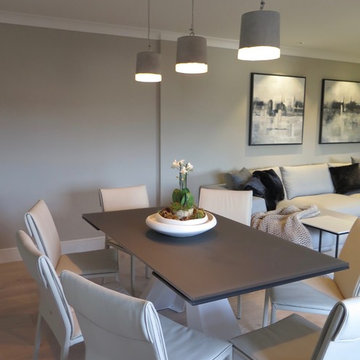
The total renovation, working with Llama Projects, the construction division of the Llama Group, of this once very dated top floor apartment in the heart of the old city of Shrewsbury. With all new electrics, fireplace, built in cabinetry, flooring and interior design & style. Our clients wanted a stylish, contemporary interior through out replacing the dated, old fashioned interior. The old fashioned electric fireplace was replaced with a modern electric fire and all new built in cabinetry was built into the property. Showcasing the lounge interior, with stylish Italian design furniture, available through our design studio. New wooden flooring throughout, John Cullen Lighting, contemporary built in cabinetry. Creating a wonderful weekend luxury pad for our Hong Kong based clients. All furniture, lighting, flooring and accessories are available through Janey Butler Interiors.
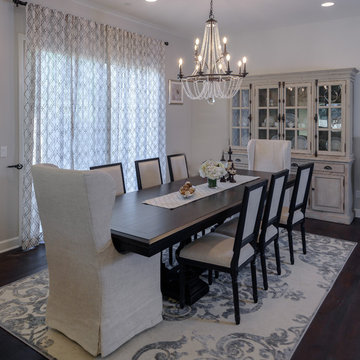
Esempio di una sala da pranzo classica chiusa e di medie dimensioni con pareti bianche, parquet scuro, nessun camino e pavimento marrone
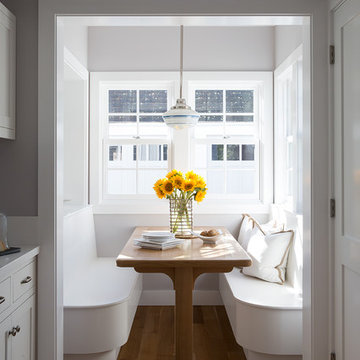
Mariko Reed Architectural Photography
Immagine di una piccola sala da pranzo aperta verso la cucina country con pareti grigie e parquet chiaro
Immagine di una piccola sala da pranzo aperta verso la cucina country con pareti grigie e parquet chiaro
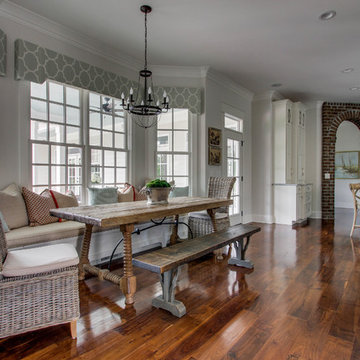
Showcase Photographers
Foto di una grande sala da pranzo chic con pavimento in legno massello medio e pareti grigie
Foto di una grande sala da pranzo chic con pavimento in legno massello medio e pareti grigie
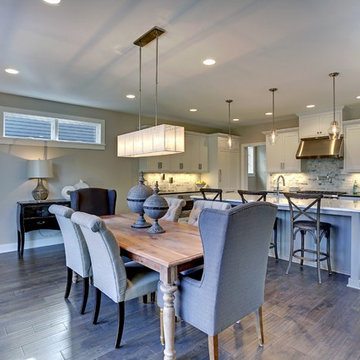
Photo Credits: Spacecrafting
Idee per una grande sala da pranzo aperta verso la cucina classica con pareti grigie, pavimento in legno massello medio, nessun camino e pavimento marrone
Idee per una grande sala da pranzo aperta verso la cucina classica con pareti grigie, pavimento in legno massello medio, nessun camino e pavimento marrone
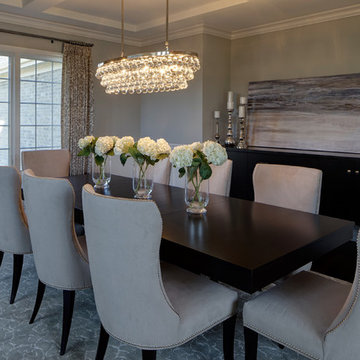
The built-in buffet and wainscotting make a great backdrop for the modern chandelier in this dining room.
Idee per una grande sala da pranzo classica chiusa con pareti beige, parquet scuro e nessun camino
Idee per una grande sala da pranzo classica chiusa con pareti beige, parquet scuro e nessun camino
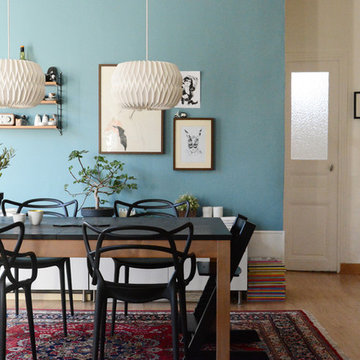
Idee per una sala da pranzo aperta verso il soggiorno minimal di medie dimensioni con pareti blu, parquet chiaro e nessun camino
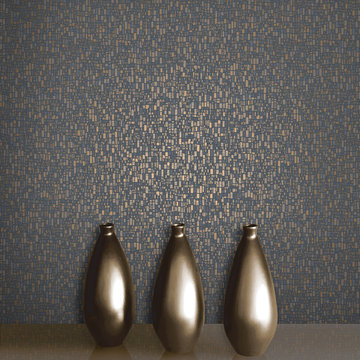
A luxurious décor accent, grey and brass combine in mosaic harmony creating a contemporary wallpaper that exudes artistic style.
Esempio di una sala da pranzo design
Esempio di una sala da pranzo design
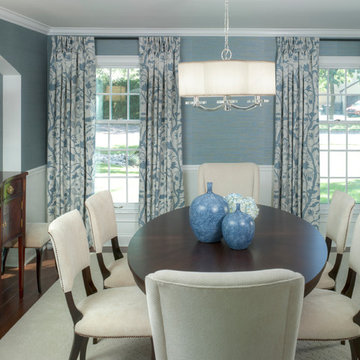
WINNER OF IDS DESIGNER OF THE YEAR AWARD 2014
Like all the spaces we design, this room is totally about the people who live in it. True, the room started as a blank empty box, and while this couple likes architectural interest, the low ceiling was a challenge. Our solution was to add a wonderful niche – perfect to correct the uneven window wall AND indulge an architectural craving. Au courante grass cloth wallpaper and a modern rug are the perfect foil for the refreshing furnishings and appointments that span from 19th century to mid-century to modern.

Ispirazione per una sala da pranzo minimal con pareti bianche
Sale da Pranzo grigie - Foto e idee per arredare
88
