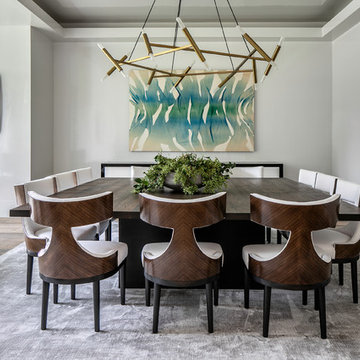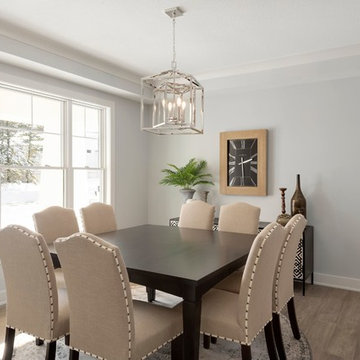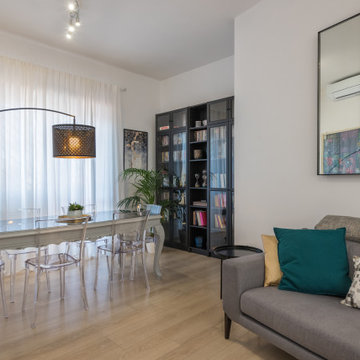Sale da Pranzo grigie - Foto e idee per arredare
Filtra anche per:
Budget
Ordina per:Popolari oggi
2941 - 2960 di 81.543 foto
1 di 2
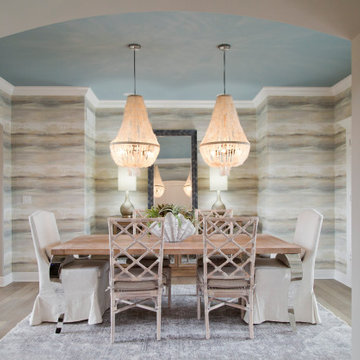
Idee per una grande sala da pranzo chiusa con pareti multicolore, parquet chiaro e pavimento marrone
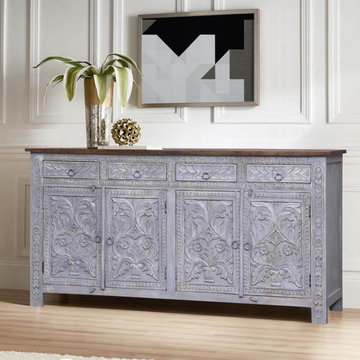
Dimension:
71" L X 17" D X 38" H
Tradition meets new-age shabby chic appeal in the design of our stunning Selden Reclaimed Wood Handcarved 4 Drawer Large Sideboard!
It has a very classical appeal and the ability to emulate well in all sorts of interior design styles. It would look absolutely royal in a neo-classical style ambiance, stand-out beautifully in a contemporary setting, and seem breathtaking in a vintage or eclectic space. You can also personalize its placement – be it a bedroom, living room, foyer, or even a dining area – you can set it up anywhere with ease. To top it all off, it is entirely handcrafted from reclaimed wood and warrants a great heirloom quality.
The design of this 4 drawer large sideboard is statement worthy in its own right. It starts with a smooth top frame in authentic wood finish. Here, you can place beautiful accessories – metal accents would look especially beautiful. The whole main body consists of storage compartments. There are 4 pullout drawers at the top where small things can be kept within easy reach. There are 2 double door cabinets beneath each set of drawers with 2 internal shelves for better organization of your things. Each and every surface of the main façade has been handcarved intricately. There are abstract patterns, florals, arabesques, and circular geometric patterns that span every small crevice. It is all embellished with an artfully distressed finish and sturdy rectangular feet.
Special Features:
• 100% handcrafted
• Solid reclaimed wood craftsmanship
• Eco-friendly
• Extended top frame in wood finish
• 4 pullout drawers
• 2 double-door cabinets with 2 shelves
• Rectangular feet
• Handcarved intricate details
• Heirloom quality
• Artfully distressed finish
• Visually versatile
• Easy maintenance
Note: Custom Options such as Size, Shape, Shade & Design are not applicable to this item. Furniture is subjected to have Slight Variations. Real wood is a product of nature, and as such, no two pieces are alike. Variations in solid wood grain patterns are to be expected and make each furniture uniquely beautiful, just like us humans.
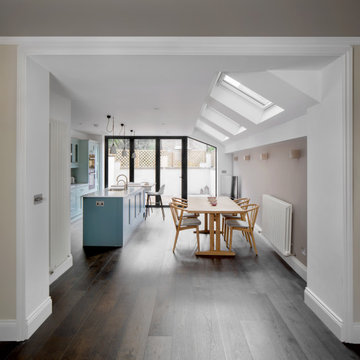
Open plan through living room and snug
Esempio di una sala da pranzo chic
Esempio di una sala da pranzo chic
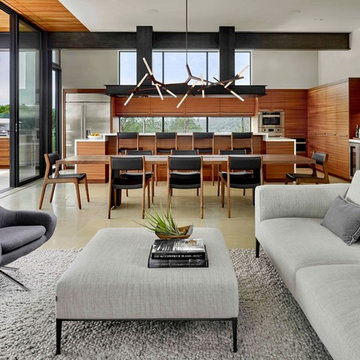
Foto di una sala da pranzo aperta verso il soggiorno contemporanea con pareti bianche e pavimento beige
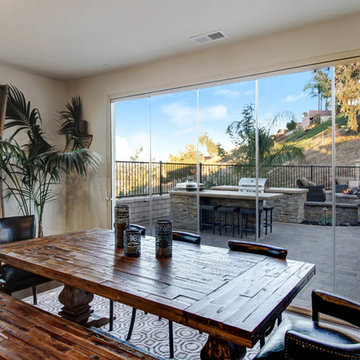
Premier Frameless Folding Doors have been used in this kitchen remodel to create the ultimate entertainment space. Slide and Fold for a wide span opening or close and enjoy the breath taking views of the Vista hills. For more info please visit www.premierfoldingdoors.com and find a preferred dealer near you.
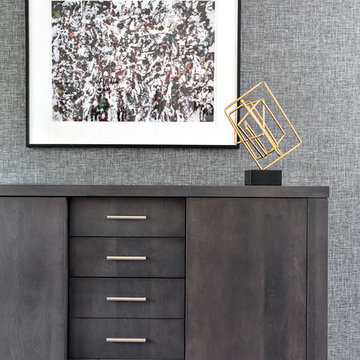
Beyond Beige Interior Design | www.beyondbeige.com | Ph: 604-876-3800 | Photography By Provoke Studios | Furniture Purchased From The Living Lab Furniture Co
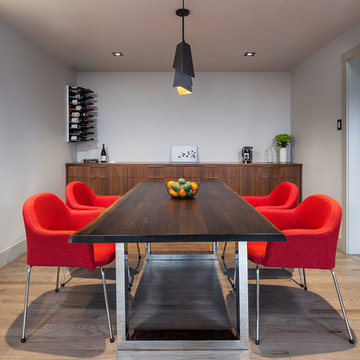
2016 KuDa Photography
Esempio di una sala da pranzo minimal chiusa e di medie dimensioni con pareti grigie, pavimento in legno massello medio e nessun camino
Esempio di una sala da pranzo minimal chiusa e di medie dimensioni con pareti grigie, pavimento in legno massello medio e nessun camino
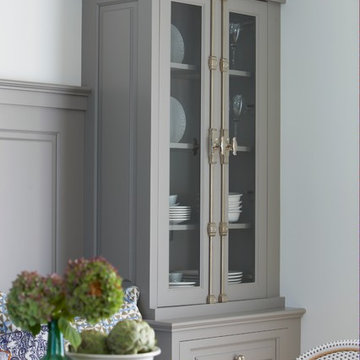
Location: Nantucket, MA, USA
A gorgeous New England beach compound which features a tranquil, sophisticated kitchen. The blue backsplash is the perfect backdrop to a sunny breakfast at the island or a glamorous dinner party in the paneled banquet. The cabinets are accented with hand-made European hardware that enhances the bespoke nature of the kitchen. The children's bathroom has a fun penny tile on the floor juxtaposed against the over-sized subway wall tile. The master bath features crystal fixtures and fittings imported from France. threshold interiors loves working with our clients to produce the perfect blend of relaxation and sophistication in your beach home!
Photographed by: Michael Partenio
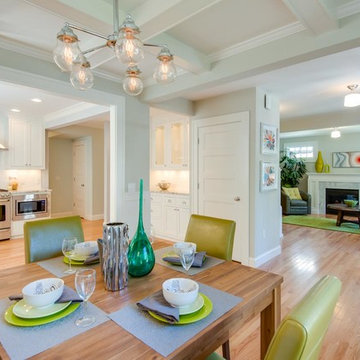
The old dining room became new, bright open space with a coffered ceiling and great access to both the kitchen and the living room. Photo - Taylour White
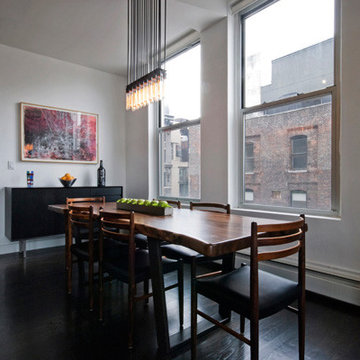
The work on the 1,500 sq ft. loft in the flatiron district of Manhattan, NYC was completed shortly after the owners got married in June, 2010. The space had not been renovated since its construction 30 years prior and was in dire need. The main goal was to convert the once crowded space to an open plan, filled with light and ideal for entertainment and comfort. Working on a very low budget, the standard loft oak strip flooring was sanded and stained to an ebony finish. Millwork and furniture pieces were custom designed and built. The dining room chandelier was custom designed and built as well. The apartment is furnished with the client’s late father's oil paintings and antique posters from their mother's art gallery.
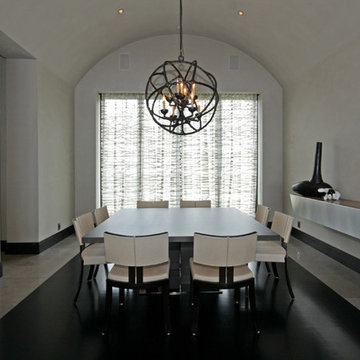
As a vacation home with an amazing locale, this home was designed with one primary focus: utilizing the breathtaking lake views. The original lot was a small island pie-shaped lot with spectacular views of Lake LBJ. Each room was created to depict a different snapshot of the lake due to the ratcheting footprint. Double 8’x11’ tall sliding glass doors merge the indoor living to the outdoor living, thus creating a seamless flow from inside to outside. The swimming pool, with its vanishing edge, was designed in such a way that it brings the lake right up to the outside living terrace, giving the feeling of actually being in the lake. There is also a twelve foot beach area under the archways of the pool’s water features for relaxing and entertaining. The beauty of the home is enough to stand alone, but being on the lake as it is makes the entire design come together as a truly stunning vacation home.
Photography by Rachel Mast
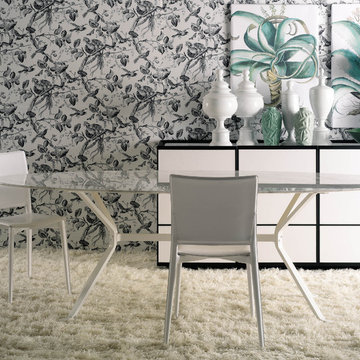
Dining chair with structure in polished or painted die-cast aluminum. Seat and back in polycarbonate or covered with hide leather. Also available completely covered with leather.
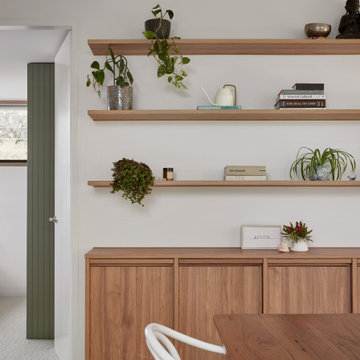
Situated along the coastal foreshore of Inverloch surf beach, this 7.4 star energy efficient home represents a lifestyle change for our clients. ‘’The Nest’’, derived from its nestled-among-the-trees feel, is a peaceful dwelling integrated into the beautiful surrounding landscape.
Inspired by the quintessential Australian landscape, we used rustic tones of natural wood, grey brickwork and deep eucalyptus in the external palette to create a symbiotic relationship between the built form and nature.
The Nest is a home designed to be multi purpose and to facilitate the expansion and contraction of a family household. It integrates users with the external environment both visually and physically, to create a space fully embracive of nature.
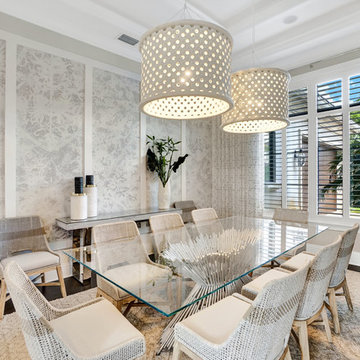
Every piece of this room is superbly interesting. The table, chairs, lighting and wallpaper are all interesting, yet so simple
Esempio di una sala da pranzo tradizionale chiusa e di medie dimensioni con pareti grigie, parquet scuro e pavimento marrone
Esempio di una sala da pranzo tradizionale chiusa e di medie dimensioni con pareti grigie, parquet scuro e pavimento marrone
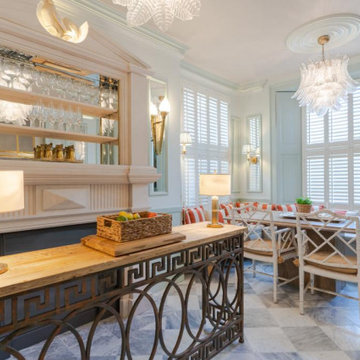
This is a kitchen diner like few others combining a fireplace bar, banquette seating, and even a television concealed behind the old staff calling system.
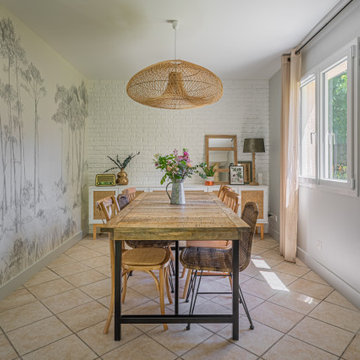
Rénovation d'une pièce de vie comprenant entrée, salon et salle à manger suite à un incendie.
Pour ce projet, nous avons travaillé en conservant le sol et certains éléments que mes clients ont pu sauver du feu afin de limiter les coûts. L'ambiance a été travaillée afin d'obtenir un style maison de campagne cosy & chaleureux.
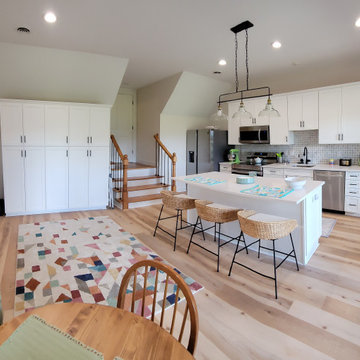
This unused section of the basement was converted into a beautiful, contemporary kitchen and dining area to complete our customer's Mother-In-Law Suite. An exterior door was added for garage access.
Sale da Pranzo grigie - Foto e idee per arredare
148
