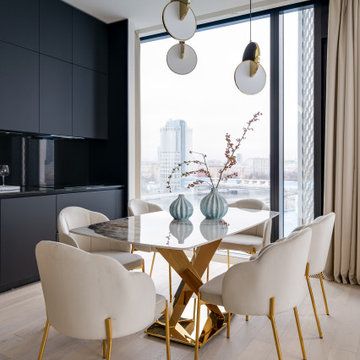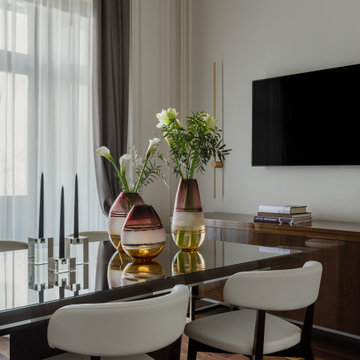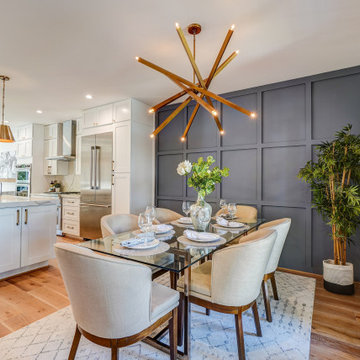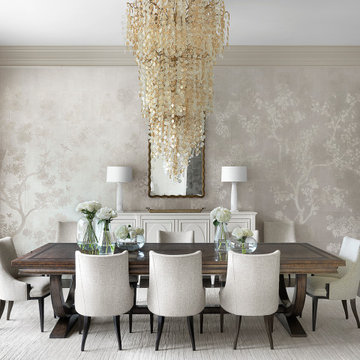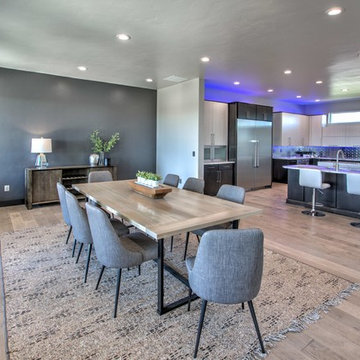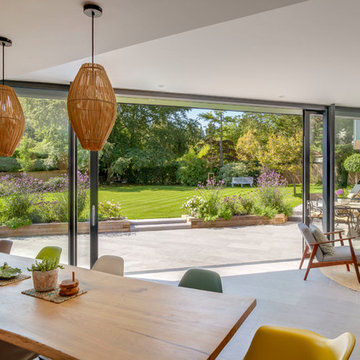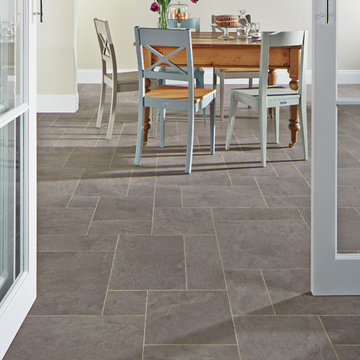Sale da Pranzo grigie - Foto e idee per arredare
Filtra anche per:
Budget
Ordina per:Popolari oggi
2881 - 2900 di 81.543 foto
1 di 2
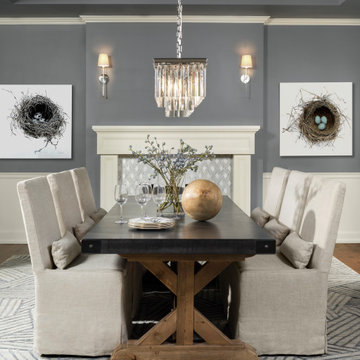
This 1912 traditional style house sits on the edge of Cheesman Park with four levels that needed updating to better suit the young family’s needs. A custom wine room was constructed on the lower level to accommodate an area for entertaining guests. The main level was divided into a smaller family room area with a double door opening into the formal living room. The kitchen and butler’s pantry were combined and remodeled for better function. The second level master bathroom was relocated and created out of an adjacent bedroom, incorporating an existing fireplace and Juliet balcony that looks out to the park. A new staircase was constructed on the third level as a continuation of the grand staircase in the center of the house. A gathering and play space opens off the stairs and connects to the third-floor deck. A Jill & Jill bathroom remodel was constructed between the girls’ rooms.
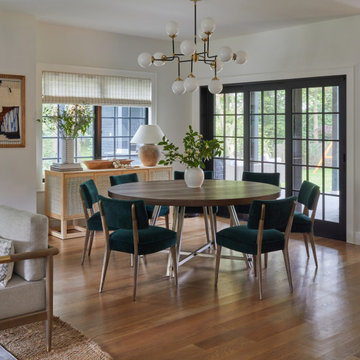
We were hired to turn a 1950s split-level into a forever home for our clients, a growing family who fell in love with their home for the location. Over the course of two years, we transformed the space, adding an extensive amount of square footage to the home’s footprint, raising ceilings, and adding a third floor. We prioritized stylish and enduring materials like handmade tiles and natural stone to create a warm and livable aesthetic for family living.
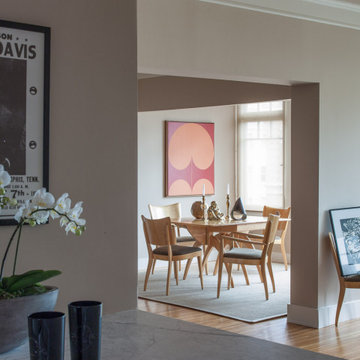
Our San Francisco-based studio designed this beautiful home as a relaxing haven filled with positive vibes. A soft neutral palette throughout the house creates a soothing, welcoming appeal. We also added a thoughtful collection of curated decor, including elegant artwork and stylish accent pieces. Modern furnishings, lighting, and furniture create a sophisticated, elegant ambiance in this inviting home.
---
Project designed by ballonSTUDIO. They discreetly tend to the interior design needs of their high-net-worth individuals in the greater Bay Area and to their second home locations.
For more about ballonSTUDIO, see here: https://www.ballonstudio.com/
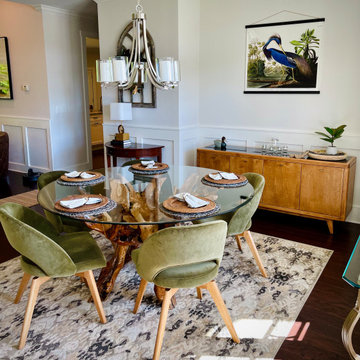
Canadel Downtown four panel Buffet with black clear glass top, in Honey wash finish. Five Downtown velvet swivel chairs in Honey finish.
Immagine di una sala da pranzo moderna
Immagine di una sala da pranzo moderna
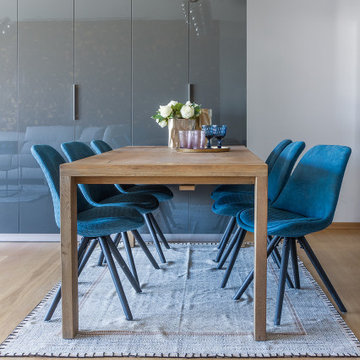
Esempio di una sala da pranzo aperta verso il soggiorno minimal di medie dimensioni con pareti bianche e pavimento beige
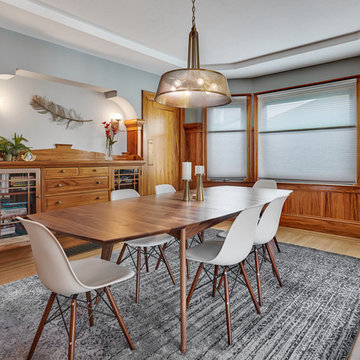
This San Francisco home had beautifully restored interior details, including curved window walls, wood wainscoting, and an arched fireplace. We furnished it with a blend of modern and traditional pieces to express the minimal and laid-back feel desired by our clients.
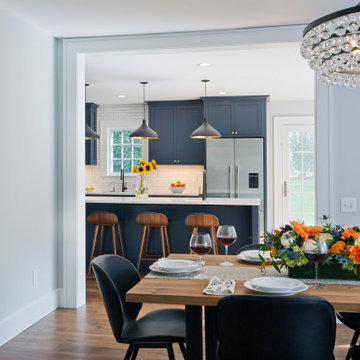
The renovation expanded the Dining Room space and gave it a stronger connection to the new Kitchen, bringing more light to the center of the house, and making the room the symbolic center of the home.
Contractor: Sunrise Construction & Remodeling Inc
Kitchen Cabinets: East Hill Cabinetry
Photography: Philip Jensen-Carter
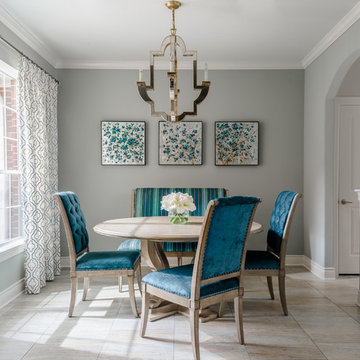
Esempio di un angolo colazione chic con pareti grigie, pavimento beige e pavimento con piastrelle in ceramica
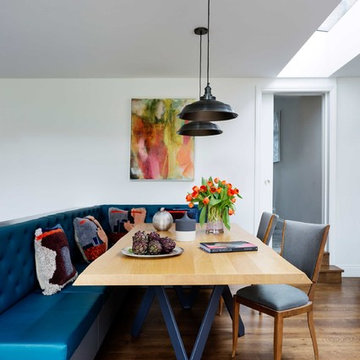
Sleek, stylish and minimalist clean lines all come to mind within the walls of this light and airy Victorian conversion. The kitchen sports stainless steel shark nosed worktops, two-tone grey matt lacquer units and contrasting oak shelving. The two-tiered worktop juxtaposes a steel surface with a white quartz breakfast bar at a 90 degree angle. The teal blue leather banquette, funky carpet cushions, splashy artwork and industrial vibe pendant lights give an edgy feel to the minimalist kitchen. The larder unit features pivot and slide pocket doors. Aside from the kitchen we supplied bespoke bench seating and shoe storage to the hall, contemporary floating alcove cupboards, bespoke glass fire doors and cabinetry throughout the bedrooms. Hogarth House has been given real personality in a sophisticatedly pared-back manner.
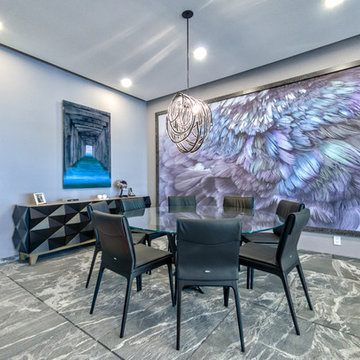
Eduardo Roditi Photography
Immagine di una piccola sala da pranzo minimalista chiusa con pareti viola, pavimento in marmo e pavimento grigio
Immagine di una piccola sala da pranzo minimalista chiusa con pareti viola, pavimento in marmo e pavimento grigio
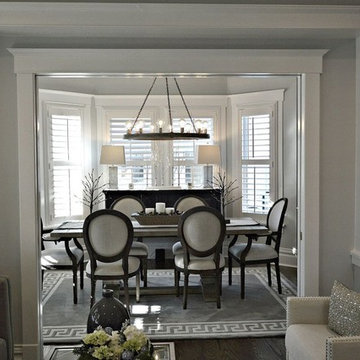
Kristine Ginsberg
Esempio di una grande sala da pranzo chic chiusa con pareti grigie, parquet scuro e nessun camino
Esempio di una grande sala da pranzo chic chiusa con pareti grigie, parquet scuro e nessun camino
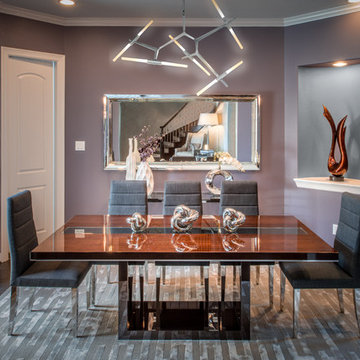
Chuck Williams
Immagine di una sala da pranzo minimalista chiusa e di medie dimensioni con pareti viola e parquet scuro
Immagine di una sala da pranzo minimalista chiusa e di medie dimensioni con pareti viola e parquet scuro
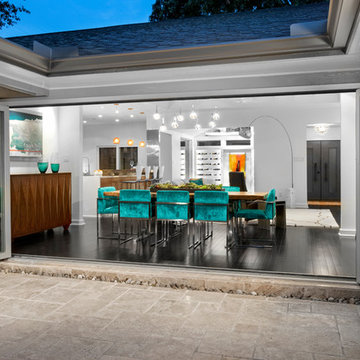
Photography by Juliana Franco
Foto di una sala da pranzo aperta verso il soggiorno moderna di medie dimensioni con pareti bianche, parquet scuro, nessun camino e pavimento marrone
Foto di una sala da pranzo aperta verso il soggiorno moderna di medie dimensioni con pareti bianche, parquet scuro, nessun camino e pavimento marrone
Sale da Pranzo grigie - Foto e idee per arredare
145
