Sale da Pranzo grigie con soffitto in perlinato - Foto e idee per arredare
Filtra anche per:
Budget
Ordina per:Popolari oggi
21 - 40 di 94 foto
1 di 3
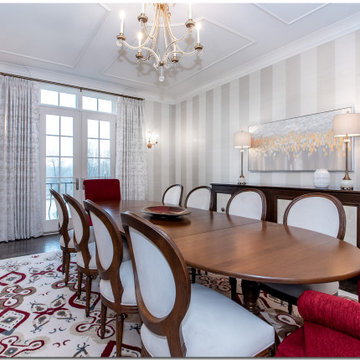
Formal dining room, with a pop of red ?.
.
.
.
#payneandpayne #homebuilder #homedecor #homedesign #custombuild #formaldiningroom
#ohiocustomhomes #clevelandbuilders #peninsulaohio #AtHomeCLE
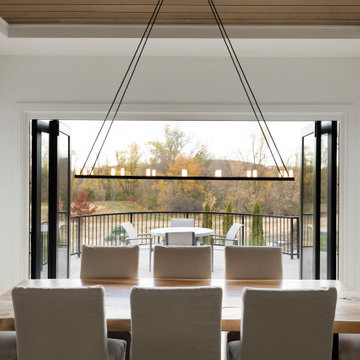
The dining space and walkout raised patio are separated by Marvin’s bi-fold accordion doors which open up to create a shared indoor/outdoor space with stunning prairie conservation views. A chic little pocket office is set just off the kitchen offering an organizational space as well as viewing to the athletic court to keep an eye on the kids at play.
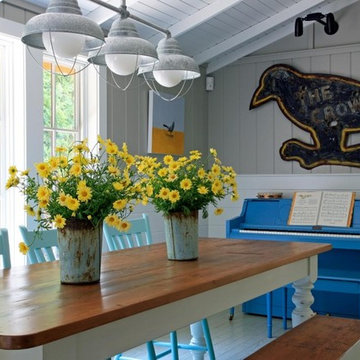
Ispirazione per una sala da pranzo aperta verso la cucina costiera con pareti grigie, soffitto in perlinato, pareti in perlinato, pavimento in legno verniciato e pavimento grigio
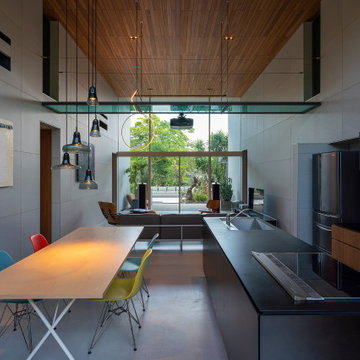
天井高さ4.5mのLDKを中心とした、風も光も通りける大きなトンネル、あるいは土間の床は通り庭のようでもある。
Idee per una grande sala da pranzo aperta verso la cucina minimalista con pareti grigie, pavimento in cemento, pavimento grigio e soffitto in perlinato
Idee per una grande sala da pranzo aperta verso la cucina minimalista con pareti grigie, pavimento in cemento, pavimento grigio e soffitto in perlinato
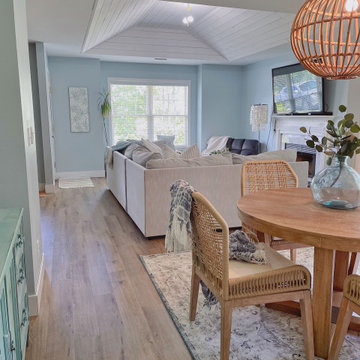
This coastal dining room was inspired by a trip to Portugal. The room was designed around the colors and feel of the canvas art print hanging on the wall.
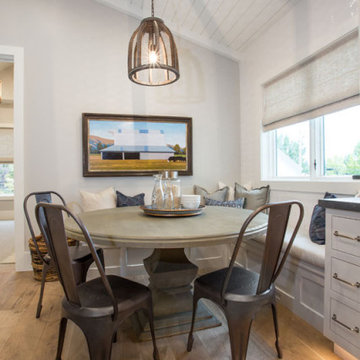
A custom, built-in seating option for the dining room adds versatility and storage, making a window seat a perfect option for a smaller dining space. These custom, built-in benches are a cozy addition to this eat-in kitchen.
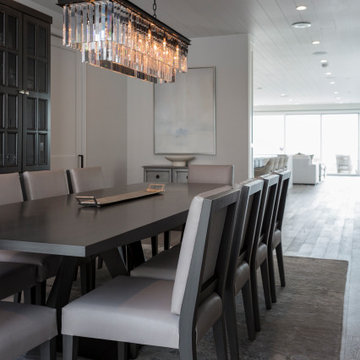
Ispirazione per una sala da pranzo stile marinaro chiusa e di medie dimensioni con pareti grigie, pavimento in legno massello medio, pavimento grigio e soffitto in perlinato
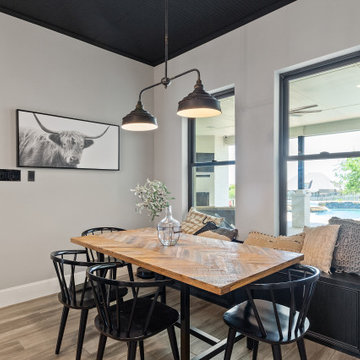
{Custom Home} 5,660 SqFt 1 Acre Modern Farmhouse 6 Bedroom 6 1/2 bath Media Room Game Room Study Huge Patio 3 car Garage Wrap-Around Front Porch Pool . . . #vistaranch #fortworthbuilder #texasbuilder #modernfarmhouse #texasmodern #texasfarmhouse #fortworthtx #blackandwhite #salcedohomes
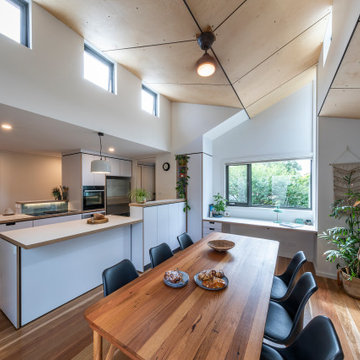
The dining room extension is accentuated by birch plywood ceilings and high clerestory windows. The gallery kitchen is centrally located between the new dining room and existing living and deck beyond. An integrated study nook looks into the trees and the clerestory windows flood the space with natural light.
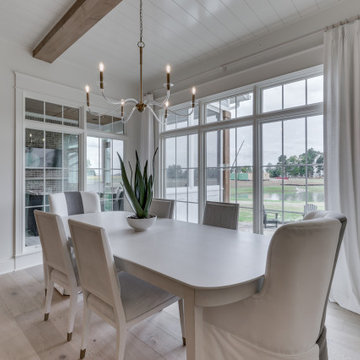
Photos by Mark Myers of Myers Imaging
Foto di una sala da pranzo aperta verso la cucina con pareti bianche, parquet chiaro e soffitto in perlinato
Foto di una sala da pranzo aperta verso la cucina con pareti bianche, parquet chiaro e soffitto in perlinato
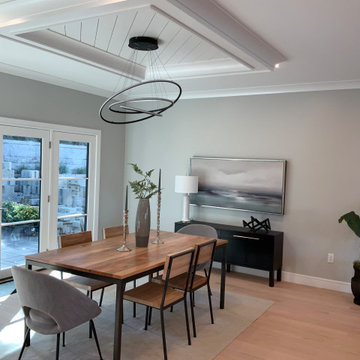
Esempio di una sala da pranzo aperta verso la cucina minimal di medie dimensioni con pareti grigie, parquet chiaro, pavimento beige e soffitto in perlinato
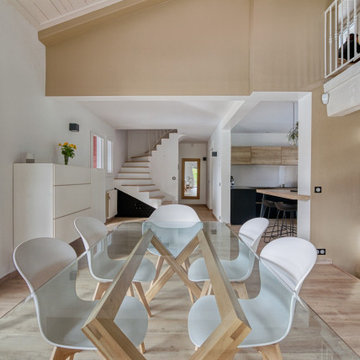
Esempio di una sala da pranzo design con pareti bianche, parquet chiaro, camino ad angolo, cornice del camino in metallo e soffitto in perlinato
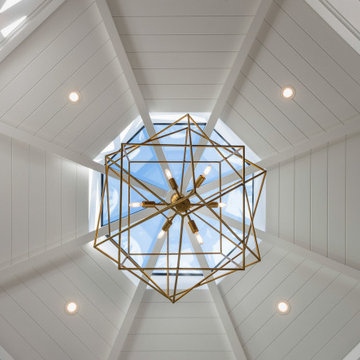
With two teen daughters, a one bathroom house isn’t going to cut it. In order to keep the peace, our clients tore down an existing house in Richmond, BC to build a dream home suitable for a growing family. The plan. To keep the business on the main floor, complete with gym and media room, and have the bedrooms on the upper floor to retreat to for moments of tranquility. Designed in an Arts and Crafts manner, the home’s facade and interior impeccably flow together. Most of the rooms have craftsman style custom millwork designed for continuity. The highlight of the main floor is the dining room with a ridge skylight where ship-lap and exposed beams are used as finishing touches. Large windows were installed throughout to maximize light and two covered outdoor patios built for extra square footage. The kitchen overlooks the great room and comes with a separate wok kitchen. You can never have too many kitchens! The upper floor was designed with a Jack and Jill bathroom for the girls and a fourth bedroom with en-suite for one of them to move to when the need presents itself. Mom and dad thought things through and kept their master bedroom and en-suite on the opposite side of the floor. With such a well thought out floor plan, this home is sure to please for years to come.
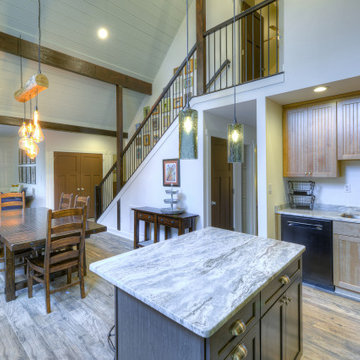
Ispirazione per una piccola sala da pranzo aperta verso la cucina stile rurale con pareti bianche, pavimento con piastrelle in ceramica, pavimento marrone e soffitto in perlinato
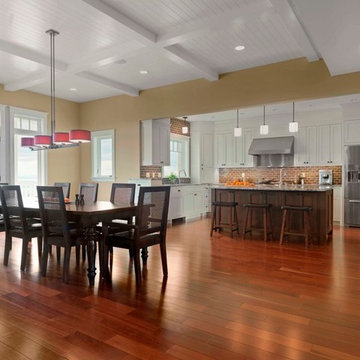
Susan Teare
Ispirazione per un'ampia sala da pranzo aperta verso la cucina tradizionale con pareti beige, pavimento in legno massello medio, pavimento marrone e soffitto in perlinato
Ispirazione per un'ampia sala da pranzo aperta verso la cucina tradizionale con pareti beige, pavimento in legno massello medio, pavimento marrone e soffitto in perlinato

Idee per una sala da pranzo aperta verso il soggiorno industriale con parquet chiaro, soffitto in perlinato, pareti in perlinato e pavimento marrone
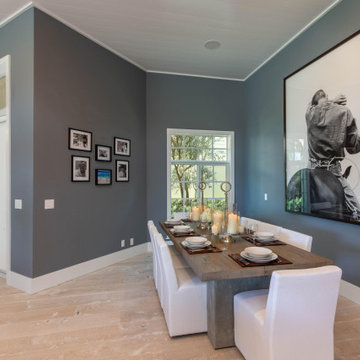
Immagine di una sala da pranzo aperta verso la cucina contemporanea di medie dimensioni con pareti grigie, parquet chiaro, pavimento bianco e soffitto in perlinato
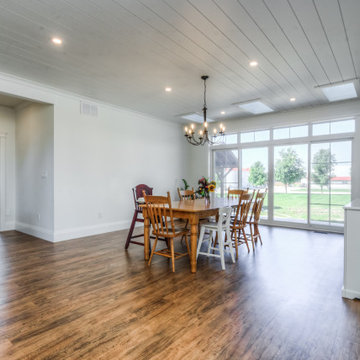
Esempio di una sala da pranzo country di medie dimensioni con pareti bianche, pavimento in legno massello medio, camino bifacciale, cornice del camino in pietra, pavimento multicolore e soffitto in perlinato
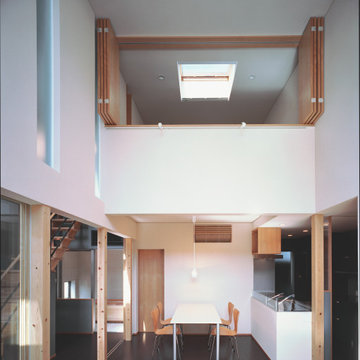
Foto di una sala da pranzo minimalista con pareti bianche, parquet scuro, pavimento marrone, soffitto in perlinato e pareti in perlinato

Ispirazione per un piccolo angolo colazione stile marino con pareti bianche, parquet chiaro, camino classico, pavimento marrone, cornice del camino in intonaco e soffitto in perlinato
Sale da Pranzo grigie con soffitto in perlinato - Foto e idee per arredare
2