Sale da Pranzo grigie con camino bifacciale - Foto e idee per arredare
Filtra anche per:
Budget
Ordina per:Popolari oggi
61 - 80 di 281 foto
1 di 3
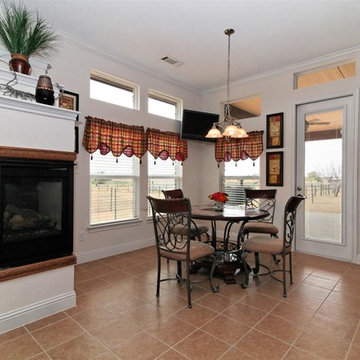
A three-sided fireplace connects the breakfast nook and family room. Transoms under the covered patio provide diffused light
Esempio di una sala da pranzo aperta verso il soggiorno classica di medie dimensioni con pareti bianche, pavimento con piastrelle in ceramica, camino bifacciale, cornice del camino in metallo e pavimento marrone
Esempio di una sala da pranzo aperta verso il soggiorno classica di medie dimensioni con pareti bianche, pavimento con piastrelle in ceramica, camino bifacciale, cornice del camino in metallo e pavimento marrone
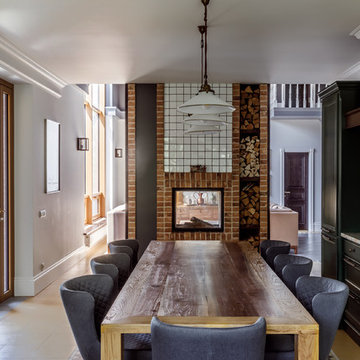
Михаил Чекалов
Esempio di una sala da pranzo aperta verso la cucina mediterranea con pareti bianche, camino bifacciale, cornice del camino in mattoni e pavimento beige
Esempio di una sala da pranzo aperta verso la cucina mediterranea con pareti bianche, camino bifacciale, cornice del camino in mattoni e pavimento beige
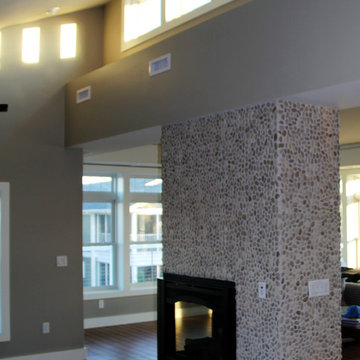
A view of the dining room to the left of the stairs as you come up with their clerestory windows catching the sunrise and the fireplace that helps to define the rooms with it's tile surround.
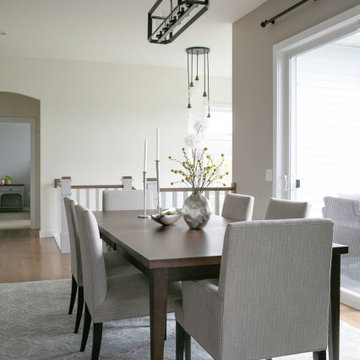
Ispirazione per una grande sala da pranzo aperta verso il soggiorno minimal con pavimento in legno massello medio, camino bifacciale, cornice del camino in pietra ricostruita e soffitto ribassato
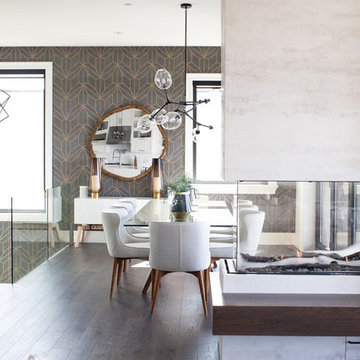
Esempio di una sala da pranzo contemporanea chiusa con pareti multicolore, parquet scuro, camino bifacciale, cornice del camino in pietra e pavimento nero
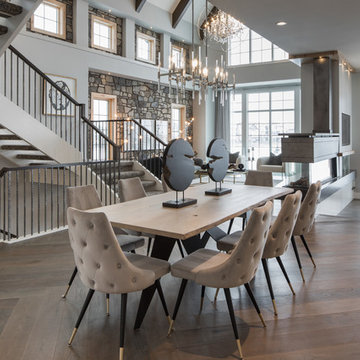
Idee per un'ampia sala da pranzo aperta verso la cucina design con pareti bianche, pavimento in legno massello medio, camino bifacciale, cornice del camino in metallo e pavimento marrone
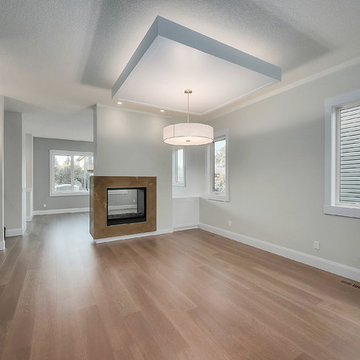
Esempio di una sala da pranzo aperta verso la cucina minimalista di medie dimensioni con pareti grigie, parquet scuro, camino bifacciale, cornice del camino in intonaco e pavimento grigio
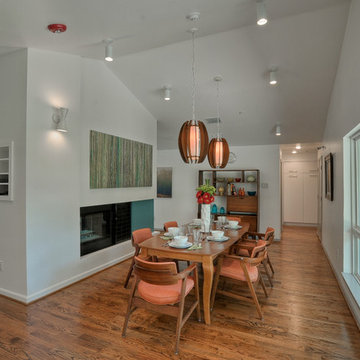
Idee per una sala da pranzo aperta verso il soggiorno moderna di medie dimensioni con pareti bianche, camino bifacciale, parquet scuro e cornice del camino piastrellata
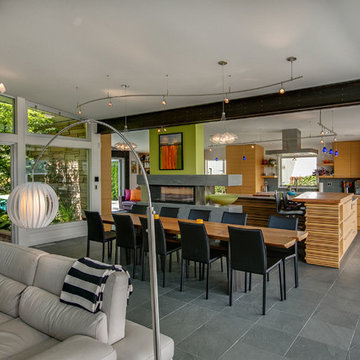
Paul Gjording
Esempio di una sala da pranzo contemporanea di medie dimensioni con pareti bianche, pavimento in ardesia e camino bifacciale
Esempio di una sala da pranzo contemporanea di medie dimensioni con pareti bianche, pavimento in ardesia e camino bifacciale
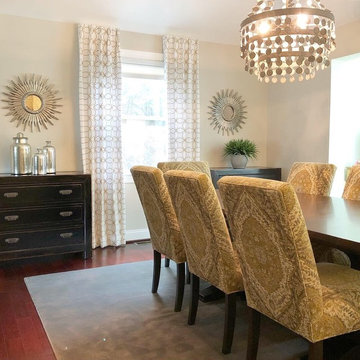
This transitional dining room design features Benjamin Moore's Edgecomb Gray paint color, providing a neutral and warm backdrop for the rich and elegant elements in the space. The dark wood pedestal dining table is complemented by eight gold and gray upholstered dining chairs with dark legs, creating a cozy yet sophisticated atmosphere. A plush gray area rug with a strie design adds depth and texture to the space, while black ming style chests flanking the window are adorned with starbursts mirrors above them. Ivory and yellow geometric patterned drapes are hung on the window, adding a playful pop of color and pattern to the room. A hammered metal chandelier is suspended above the dining table, providing a stunning focal point for the space. Together, these elements create a timeless and inviting transitional dining room design.
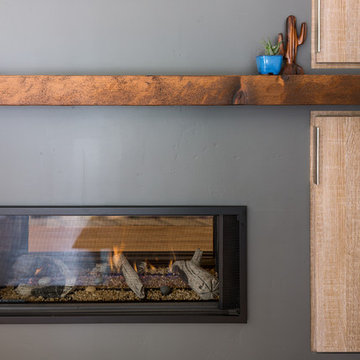
The homeowner demolished the existing brick fireplace and in it's place, we created a beautiful two sided modern fireplace design with a custom wood mantel and integrated cabinetry.
Kate Falconer Photography
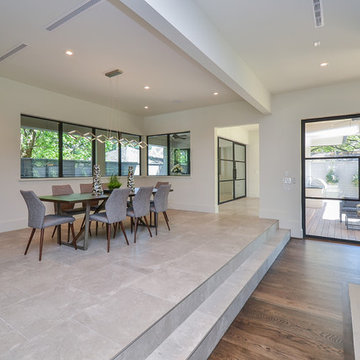
Foto di un'ampia sala da pranzo aperta verso il soggiorno chic con pareti bianche, pavimento in gres porcellanato, camino bifacciale, cornice del camino piastrellata e pavimento grigio
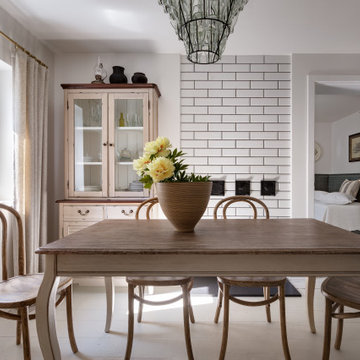
От старого убранства сохранились семейная посуда, глечики, садник и ухват для печи, которые сегодня играют роль декора и напоминают о недавнем прошлом семейного дома. Еще более завершенным проект делают зеркала в резных рамах и графика на стенах.
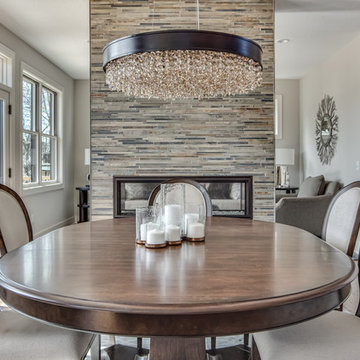
Immagine di una sala da pranzo aperta verso la cucina chic di medie dimensioni con pareti beige, parquet scuro, camino bifacciale, cornice del camino piastrellata e pavimento marrone
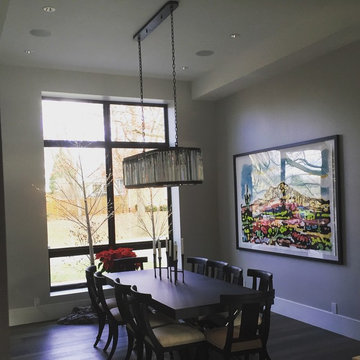
Contemporary Dining Room in Mission Hills, KS featuring in-ceiling speakers and music controlled via a tablet or phone.
Esempio di una sala da pranzo aperta verso il soggiorno contemporanea di medie dimensioni con pareti bianche, parquet scuro, camino bifacciale e cornice del camino in pietra
Esempio di una sala da pranzo aperta verso il soggiorno contemporanea di medie dimensioni con pareti bianche, parquet scuro, camino bifacciale e cornice del camino in pietra
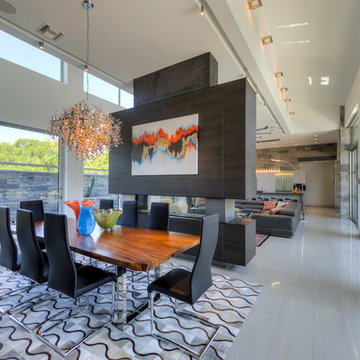
Idee per una sala da pranzo aperta verso il soggiorno contemporanea con pareti bianche e camino bifacciale
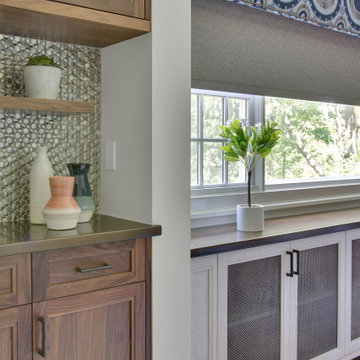
This project incorporated the main floor of the home. The existing kitchen was narrow and dated, and closed off from the rest of the common spaces. The client’s wish list included opening up the space to combine the dining room and kitchen, create a more functional entry foyer, and update the dark sunporch to be more inviting.
The concept resulted in swapping the kitchen and dining area, creating a perfect flow from the entry through to the sunporch.
The new dining room features a family heirloom dining table and includes updated lighting and accessories, new upholstery for all chairs, custom window treatments, built-in cabinetry in white and walnut with zinc countertops and a stainless steel penny tile backsplash to add some sparkle.

Open Living/Dining Room Floorplan | Custom Built in Cabinet Seating | Wood Tile Floor | Warm Gray Walls | Craftman Style Light Fixtures | Brick Two-Sided Fireplace
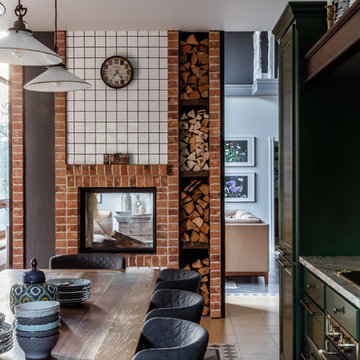
Михаил Чекалов
Idee per una sala da pranzo aperta verso la cucina mediterranea con pareti grigie, camino bifacciale e cornice del camino in mattoni
Idee per una sala da pranzo aperta verso la cucina mediterranea con pareti grigie, camino bifacciale e cornice del camino in mattoni
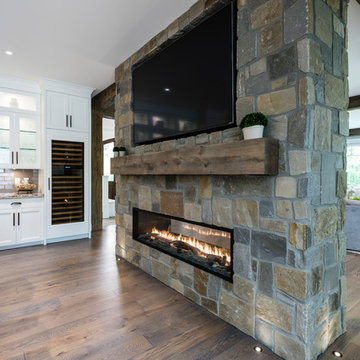
The gourmet kitchen pulls out all stops – luxury functions of pull-out tray storage, magic corners, hidden touch-latches, and high-end appliances; steam-oven, wall-oven, warming drawer, espresso/coffee, wine fridge, ice-machine, trash-compactor, and convertible-freezers – to create a home chef’s dream. Cook and prep space is extended thru windows from the kitchen to an outdoor work space and built in barbecue.
photography: Paul Grdina
Sale da Pranzo grigie con camino bifacciale - Foto e idee per arredare
4