Sale da Pranzo grigie chiuse - Foto e idee per arredare
Filtra anche per:
Budget
Ordina per:Popolari oggi
161 - 180 di 3.867 foto
1 di 3

This grand and historic home renovation transformed the structure from the ground up, creating a versatile, multifunctional space. Meticulous planning and creative design brought the client's vision to life, optimizing functionality throughout.
In the dining room, a captivating blend of dark blue-gray glossy walls and silvered ceiling wallpaper creates an ambience of warmth and luxury. Elegant furniture and stunning lighting complement the space, adding a touch of refined sophistication.
---
Project by Wiles Design Group. Their Cedar Rapids-based design studio serves the entire Midwest, including Iowa City, Dubuque, Davenport, and Waterloo, as well as North Missouri and St. Louis.
For more about Wiles Design Group, see here: https://wilesdesigngroup.com/
To learn more about this project, see here: https://wilesdesigngroup.com/st-louis-historic-home-renovation
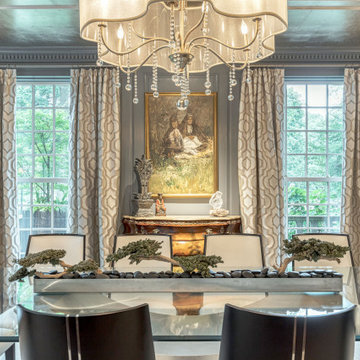
This grand and historic home renovation transformed the structure from the ground up, creating a versatile, multifunctional space. Meticulous planning and creative design brought the client's vision to life, optimizing functionality throughout.
In the dining room, a captivating blend of dark blue-gray glossy walls and silvered ceiling wallpaper creates an ambience of warmth and luxury. Elegant furniture and stunning lighting complement the space, adding a touch of refined sophistication.
---
Project by Wiles Design Group. Their Cedar Rapids-based design studio serves the entire Midwest, including Iowa City, Dubuque, Davenport, and Waterloo, as well as North Missouri and St. Louis.
For more about Wiles Design Group, see here: https://wilesdesigngroup.com/
To learn more about this project, see here: https://wilesdesigngroup.com/st-louis-historic-home-renovation
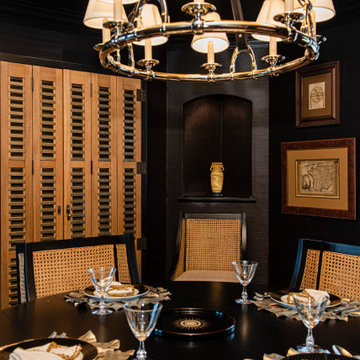
Every detail of this European villa-style home exudes a uniquely finished feel. Our design goals were to invoke a sense of travel while simultaneously cultivating a homely and inviting ambience. This project reflects our commitment to crafting spaces seamlessly blending luxury with functionality.
This once-underused, bland formal dining room was transformed into an evening retreat, evoking the ambience of a Tangiers cigar bar. Texture was introduced through grasscloth wallpaper, shuttered cabinet doors, rattan chairs, and knotty pine ceilings.
---
Project completed by Wendy Langston's Everything Home interior design firm, which serves Carmel, Zionsville, Fishers, Westfield, Noblesville, and Indianapolis.
For more about Everything Home, see here: https://everythinghomedesigns.com/
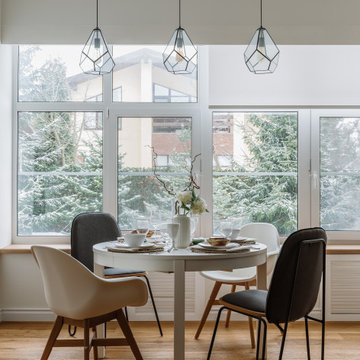
Foto di una sala da pranzo nordica chiusa con pareti bianche e pavimento in legno massello medio
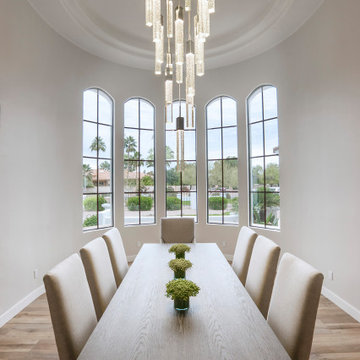
Immagine di una grande sala da pranzo mediterranea chiusa con pareti grigie, parquet chiaro e pavimento marrone
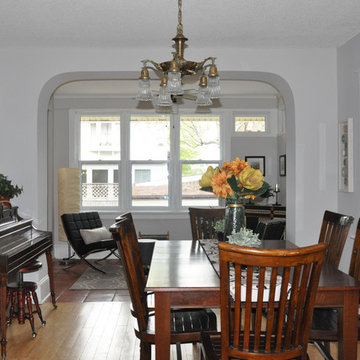
The dark colours on the walls made everything else feel much heavier than they actually were.
Ispirazione per una piccola sala da pranzo boho chic chiusa con pareti grigie, parquet chiaro, nessun camino e pavimento beige
Ispirazione per una piccola sala da pranzo boho chic chiusa con pareti grigie, parquet chiaro, nessun camino e pavimento beige
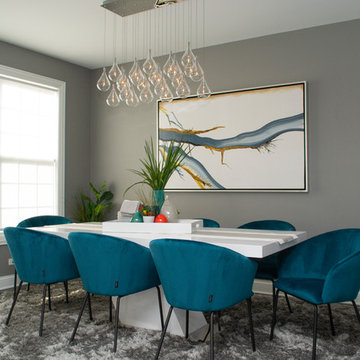
Esempio di una sala da pranzo minimal di medie dimensioni e chiusa con pareti grigie, parquet scuro, nessun camino e pavimento nero
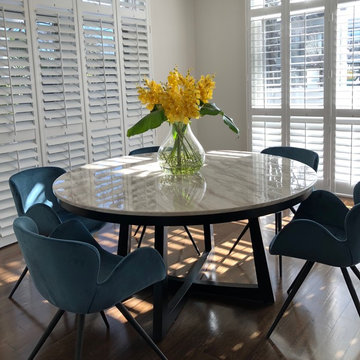
Sunny breakfast room with round marble top dining, surrounded by teal velvet dining chairs.
Shmik
Ispirazione per una sala da pranzo moderna chiusa e di medie dimensioni con pareti bianche e pavimento in legno massello medio
Ispirazione per una sala da pranzo moderna chiusa e di medie dimensioni con pareti bianche e pavimento in legno massello medio
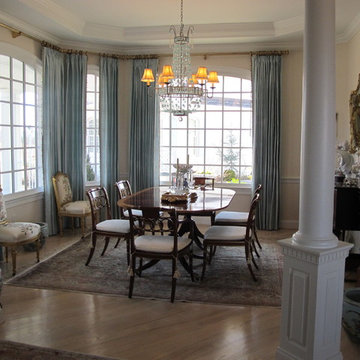
Jeanne Morcom
Idee per una grande sala da pranzo tradizionale chiusa con pareti bianche, parquet chiaro e nessun camino
Idee per una grande sala da pranzo tradizionale chiusa con pareti bianche, parquet chiaro e nessun camino
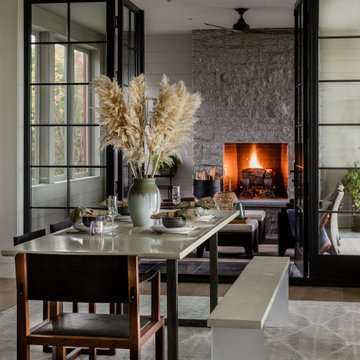
What began as a renovation project morphed into a new house, driven by the natural beauty of the site.
The new structures are perfectly aligned with the coastline, and take full advantage of the views of ocean, islands, and shoals. The location is within walking distance of town and its amenities, yet miles away in the privacy it affords. The house is nestled on a nicely wooded lot, giving the residence screening from the street, with an open meadow leading to the ocean on the rear of the lot.
The design concept was driven by the serenity of the site, enhanced by textures of trees, plantings, sand and shoreline. The newly constructed house sits quietly in a location advantageously positioned to take full advantage of natural light and solar orientations. The visual calm is enhanced by the natural material: stone, wood, and metal throughout the home.
The main structures are comprised of traditional New England forms, with modern connectors serving to unify the structures. Each building is equally suited for single floor living, if that future needs is ever necessary. Unique too is an underground connection between main house and an outbuilding.
With their flowing connections, no room is isolated or ignored; instead each reflects a different level of privacy and social interaction.
Just as there are layers to the exterior in beach, field, forest and oceans, the inside has a layered approach. Textures in wood, stone, and neutral colors combine with the warmth of linens, wools, and metals. Personality and character of the interiors and its furnishings are tailored to the client’s lifestyle. Rooms are arranged and organized in an intersection of public and private spaces. The quiet palette within reflects the nature outside, enhanced with artwork and accessories.
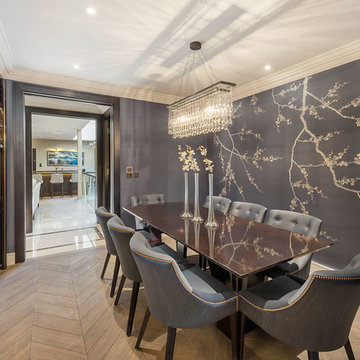
#nu projects specialises in luxury refurbishments- extensions - basements - new builds.
Idee per una sala da pranzo contemporanea chiusa e di medie dimensioni con pareti grigie, pavimento in legno massello medio, nessun camino, pavimento marrone, soffitto a cassettoni e carta da parati
Idee per una sala da pranzo contemporanea chiusa e di medie dimensioni con pareti grigie, pavimento in legno massello medio, nessun camino, pavimento marrone, soffitto a cassettoni e carta da parati
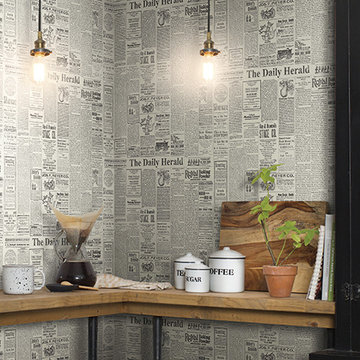
York Wall Coverings
Idee per una sala da pranzo industriale chiusa e di medie dimensioni con pareti multicolore e nessun camino
Idee per una sala da pranzo industriale chiusa e di medie dimensioni con pareti multicolore e nessun camino
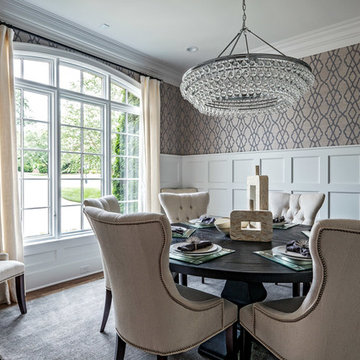
Esempio di una sala da pranzo tradizionale chiusa e di medie dimensioni con pareti multicolore, pavimento in legno massello medio, nessun camino e pavimento marrone
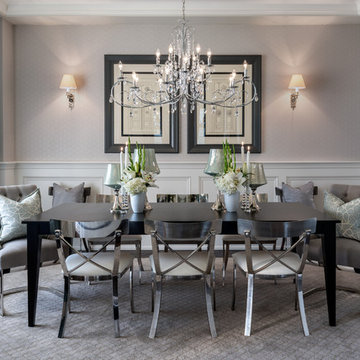
Gillian Jackson
Immagine di una sala da pranzo tradizionale chiusa con pareti grigie e parquet scuro
Immagine di una sala da pranzo tradizionale chiusa con pareti grigie e parquet scuro
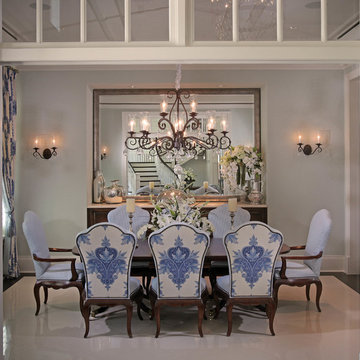
Tom Harper
Ispirazione per una sala da pranzo tropicale chiusa e di medie dimensioni con pareti blu
Ispirazione per una sala da pranzo tropicale chiusa e di medie dimensioni con pareti blu
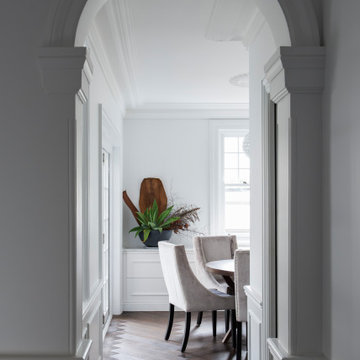
A heritage listed home with a modern twist. Provisional details and re imagined to give the space traditional yet modern feel. Mixing the old with the new,.
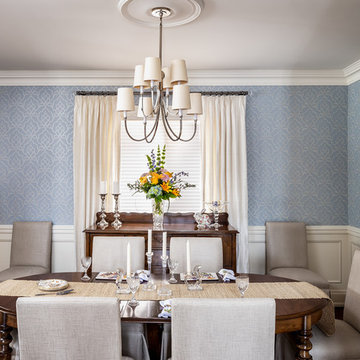
In the dining room, a stunning blue and white wallpaper makes a statement. New linen, skirted dining chairs break up all the wood of the client's antique dining furniture.
Gillian Jackson Photography

Foto di un'ampia sala da pranzo stile rurale chiusa con parquet scuro, nessun camino, pareti multicolore e pavimento marrone
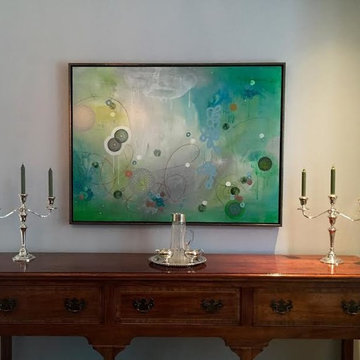
Custom Framing by Artistic Designs Gallery & Picture Framing
Esempio di una sala da pranzo classica chiusa e di medie dimensioni con pareti grigie, moquette e nessun camino
Esempio di una sala da pranzo classica chiusa e di medie dimensioni con pareti grigie, moquette e nessun camino
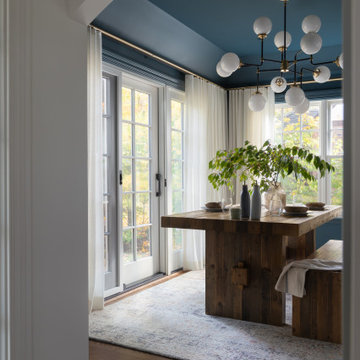
Dining room with moody blue color throughout. Wood table for entertaining. Stunning modern chandelier over the dining room table.
Immagine di una sala da pranzo minimalista di medie dimensioni e chiusa con pareti blu e pavimento in legno massello medio
Immagine di una sala da pranzo minimalista di medie dimensioni e chiusa con pareti blu e pavimento in legno massello medio
Sale da Pranzo grigie chiuse - Foto e idee per arredare
9