Sale da Pranzo grandi con soffitto ribassato - Foto e idee per arredare
Filtra anche per:
Budget
Ordina per:Popolari oggi
141 - 160 di 691 foto
1 di 3
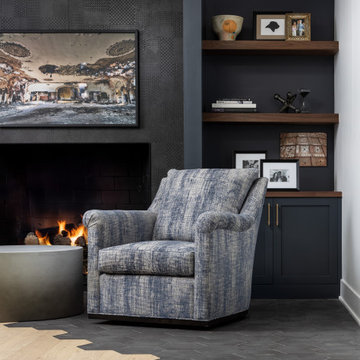
This multi-functional dining room is designed to reflect our client's eclectic and industrial vibe. From the distressed fabric on our custom swivel chairs to the reclaimed wood on the dining table, this space welcomes you in to cozy and have a seat. The highlight is the custom flooring, which carries slate-colored porcelain hex from the mudroom toward the dining room, blending into the light wood flooring with an organic feel. The metallic porcelain tile and hand blown glass pendants help round out the mixture of elements, and the result is a welcoming space for formal dining or after-dinner reading!
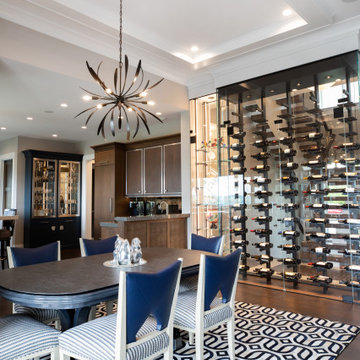
Dining room with temperature controlled wine storage, contemporary chandeliers and view into the kitchen.
Idee per una grande sala da pranzo aperta verso la cucina contemporanea con parquet scuro e soffitto ribassato
Idee per una grande sala da pranzo aperta verso la cucina contemporanea con parquet scuro e soffitto ribassato
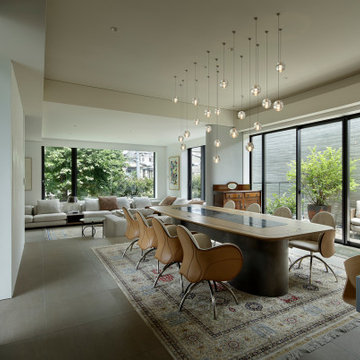
Photo Copyright Satoshi Shigeta
Immagine di una grande sala da pranzo aperta verso il soggiorno moderna con pareti bianche, pavimento con piastrelle in ceramica, pavimento grigio e soffitto ribassato
Immagine di una grande sala da pranzo aperta verso il soggiorno moderna con pareti bianche, pavimento con piastrelle in ceramica, pavimento grigio e soffitto ribassato
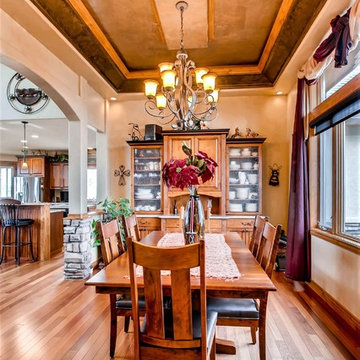
Virtuance
Ispirazione per una grande sala da pranzo american style chiusa con pareti beige, pavimento in legno massello medio, pavimento marrone e soffitto ribassato
Ispirazione per una grande sala da pranzo american style chiusa con pareti beige, pavimento in legno massello medio, pavimento marrone e soffitto ribassato
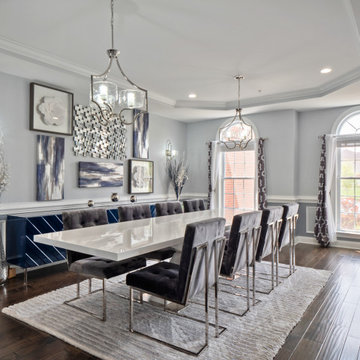
Formal dining room staging project for property sale. Previously designed, painted, and decorated this beautiful home.
Immagine di una grande sala da pranzo contemporanea chiusa con pareti grigie, parquet scuro, nessun camino, pavimento marrone, soffitto ribassato e boiserie
Immagine di una grande sala da pranzo contemporanea chiusa con pareti grigie, parquet scuro, nessun camino, pavimento marrone, soffitto ribassato e boiserie
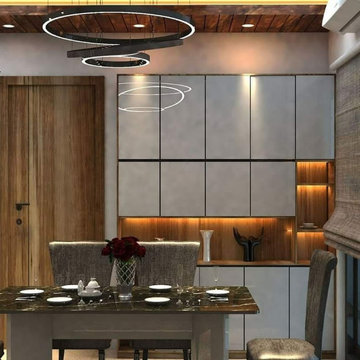
This beautiful dining area has a dining table finished in italian marble. A smart & sleek functional yet beautiful crockery unit for storage. Some nice art installlation to go with the set up . A minimilistic chandellier to complete the look.
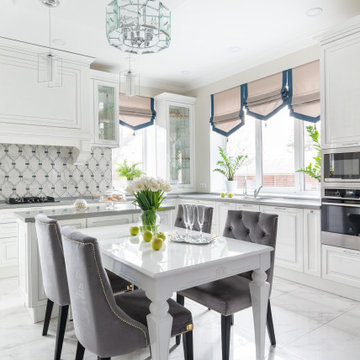
Основным критерием заказчиков к интерьеру стало сочетание ощущения торжественности ,лоска,домашней теплоты и уюта.Чтобы этого достичь,мы выбрали один из самых популярных стилей в интерьере: неоклассика с элементами арт-деко. Отправной точкой в выборе палитры стала кухня белого цвета.Именно о такой всегда мечтала хозяйка.
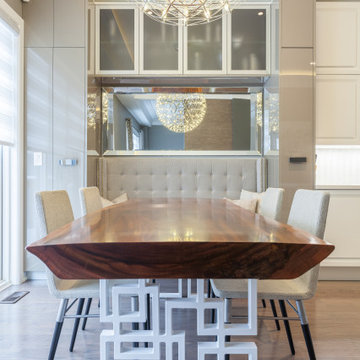
This unique kitchen design is a combination of a traditional shaker door style, paired with modern-flat panel doors, from the Biefbi collections of 'Diamante' and 'BK System".
The Diamante units are lacquered white with a raised solid oak center panel with built-in recessed finger pulls that creates a unique shaker door with integrated handles.
The BK System modern units are made with high gloss laminate in the colour "corda". It uses a combination of handle-less aluminum profiles and handles.
The 'Diamante' main kitchen wall includes base units for the cooktop and storage, wall units and glass wall units with integrated flush LED lights. The "Diamante" island includes a sink drawer unit and custom panel front dishwasher, garbage pull-out and pan drawer pull-out.
The "BK System" units are used for the refrigerator and oven wall, which includes both the door fronts for integrated appliances and for the tall unit storage.
The beverage centre/coffee bar, and tall dining room storage, are all done with the same taupe high gloss laminate finishes and wood laminate accents.

Contemporary open plan dining room and kitchen with views of the garden and adjacent interior spaces.
Immagine di una grande sala da pranzo aperta verso la cucina contemporanea con pareti bianche, parquet chiaro, camino sospeso, cornice del camino in cemento, pavimento beige, soffitto ribassato e pannellatura
Immagine di una grande sala da pranzo aperta verso la cucina contemporanea con pareti bianche, parquet chiaro, camino sospeso, cornice del camino in cemento, pavimento beige, soffitto ribassato e pannellatura
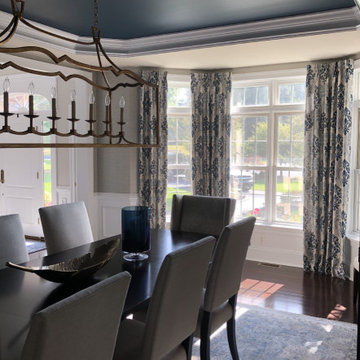
Esempio di una grande sala da pranzo aperta verso la cucina chic con parquet scuro, pavimento marrone, soffitto ribassato e carta da parati
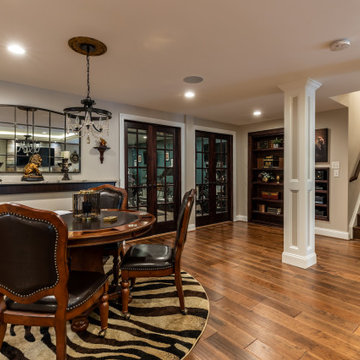
This older couple residing in a golf course community wanted to expand their living space and finish up their unfinished basement for entertainment purposes and more.
Their wish list included: exercise room, full scale movie theater, fireplace area, guest bedroom, full size master bath suite style, full bar area, entertainment and pool table area, and tray ceiling.
After major concrete breaking and running ground plumbing, we used a dead corner of basement near staircase to tuck in bar area.
A dual entrance bathroom from guest bedroom and main entertainment area was placed on far wall to create a large uninterrupted main floor area. A custom barn door for closet gives extra floor space to guest bedroom.
New movie theater room with multi-level seating, sound panel walls, two rows of recliner seating, 120-inch screen, state of art A/V system, custom pattern carpeting, surround sound & in-speakers, custom molding and trim with fluted columns, custom mahogany theater doors.
The bar area includes copper panel ceiling and rope lighting inside tray area, wrapped around cherry cabinets and dark granite top, plenty of stools and decorated with glass backsplash and listed glass cabinets.
The main seating area includes a linear fireplace, covered with floor to ceiling ledger stone and an embedded television above it.
The new exercise room with two French doors, full mirror walls, a couple storage closets, and rubber floors provide a fully equipped home gym.
The unused space under staircase now includes a hidden bookcase for storage and A/V equipment.
New bathroom includes fully equipped body sprays, large corner shower, double vanities, and lots of other amenities.
Carefully selected trim work, crown molding, tray ceiling, wainscoting, wide plank engineered flooring, matching stairs, and railing, makes this basement remodel the jewel of this community.
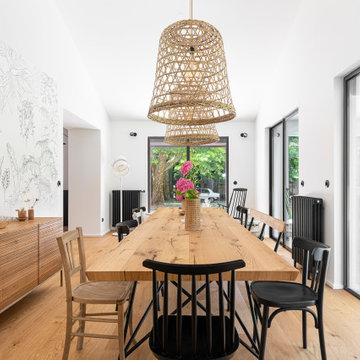
Cette salle à manger était avant mon passage divisée en deux parties, et plafonnée à 2,50m. Quel dommage de ne pas profiter de la hauteur que pouvait offrir la charpente. C'est maintenant chose faite, agrandie en longueur et en hauteur, la métamorphose est spectaculaire, là aussi le parquet en chêne blond a remplacé le bois rouge sombre. La grande table (4,50m) a été construite sur mesures, le plateau a été fabriqué en grume de Venise par Very-table, les suspensions XL viennent de chez Hyggelig, les chaises ont été chinées, banc La Redoute Intérieur.
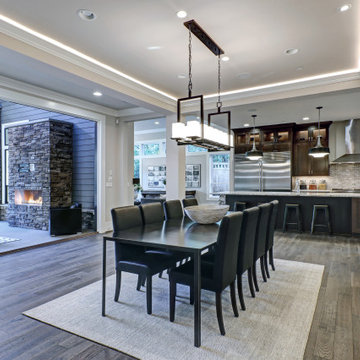
New home construction in Seattle, WA - 3400 SF
Ispirazione per una grande sala da pranzo aperta verso la cucina classica con pareti marroni, parquet chiaro, camino classico, cornice del camino in metallo, pavimento grigio, soffitto ribassato e pareti in mattoni
Ispirazione per una grande sala da pranzo aperta verso la cucina classica con pareti marroni, parquet chiaro, camino classico, cornice del camino in metallo, pavimento grigio, soffitto ribassato e pareti in mattoni
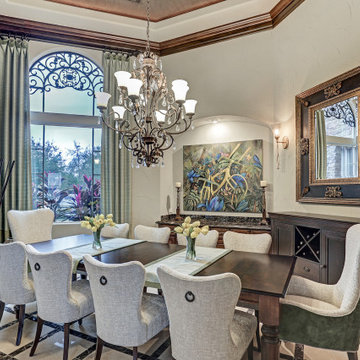
Immagine di una grande sala da pranzo classica con pareti verdi, pavimento in marmo, pavimento marrone e soffitto ribassato
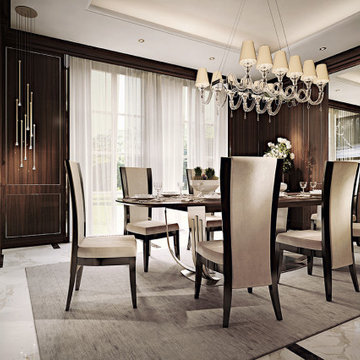
Cucina in Palissandro lucido e bianco platino con inserti in acciaio inox.
Ispirazione per una grande sala da pranzo aperta verso la cucina design con pavimento in marmo, pavimento bianco e soffitto ribassato
Ispirazione per una grande sala da pranzo aperta verso la cucina design con pavimento in marmo, pavimento bianco e soffitto ribassato
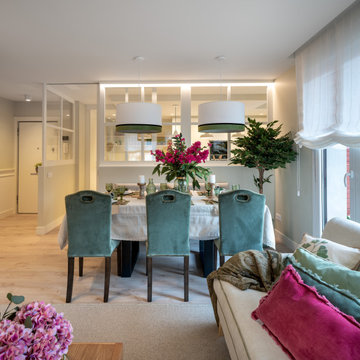
Reforma integral Sube Interiorismo www.subeinteriorismo.com
Biderbost Photo
Ispirazione per una grande sala da pranzo aperta verso il soggiorno classica con pareti verdi, pavimento in laminato, nessun camino, pavimento beige, soffitto ribassato e carta da parati
Ispirazione per una grande sala da pranzo aperta verso il soggiorno classica con pareti verdi, pavimento in laminato, nessun camino, pavimento beige, soffitto ribassato e carta da parati
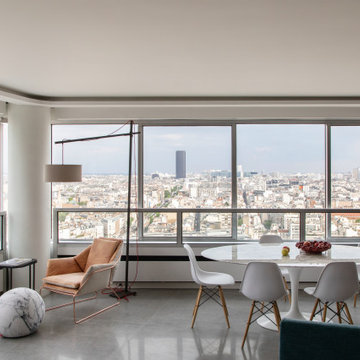
Rénovation d'un appartement - 106m²
Esempio di una grande sala da pranzo aperta verso il soggiorno contemporanea con pareti bianche, pavimento con piastrelle in ceramica, pavimento grigio e soffitto ribassato
Esempio di una grande sala da pranzo aperta verso il soggiorno contemporanea con pareti bianche, pavimento con piastrelle in ceramica, pavimento grigio e soffitto ribassato
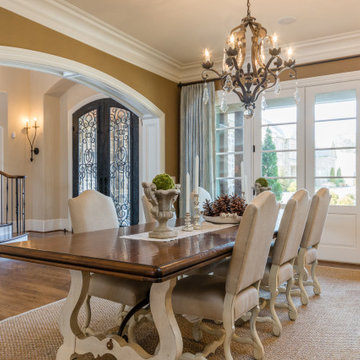
Dining room with access to outside.
Ispirazione per una grande sala da pranzo con pareti marroni, pavimento in legno massello medio e soffitto ribassato
Ispirazione per una grande sala da pranzo con pareti marroni, pavimento in legno massello medio e soffitto ribassato
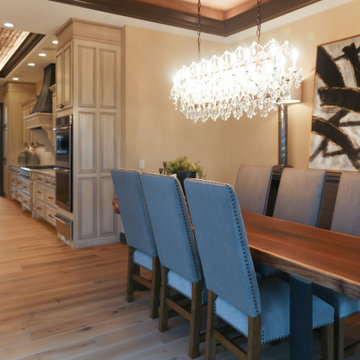
Idee per una grande sala da pranzo aperta verso la cucina con pareti beige, pavimento in legno massello medio, nessun camino, pavimento marrone e soffitto ribassato
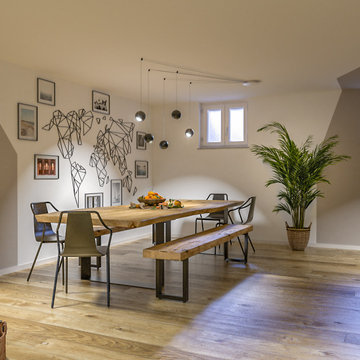
Liadesign
Ispirazione per una grande sala da pranzo design con pareti multicolore, pavimento in gres porcellanato, stufa a legna, cornice del camino in metallo e soffitto ribassato
Ispirazione per una grande sala da pranzo design con pareti multicolore, pavimento in gres porcellanato, stufa a legna, cornice del camino in metallo e soffitto ribassato
Sale da Pranzo grandi con soffitto ribassato - Foto e idee per arredare
8