Sale da Pranzo grandi con soffitto ribassato - Foto e idee per arredare
Filtra anche per:
Budget
Ordina per:Popolari oggi
121 - 140 di 691 foto
1 di 3
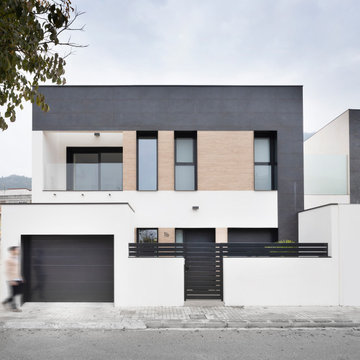
CASA VILO
La casa se ubica en el entorno de Xativa, un pequeño municipio de la comunidad valenciana.
En ella, el trabajo más interesante se encuentra en la tecnología empleada para alcanzar el confort climático, donde fue necesario un estudio y trabajo en conjunto con técnicos especialistas. La forma y materiales están pensados para aportar eficiencia al sistema a la vez de buscar una línea estética que de conjunto a la vivienda, Como podemos ver tanto en interiores, como en fachada.
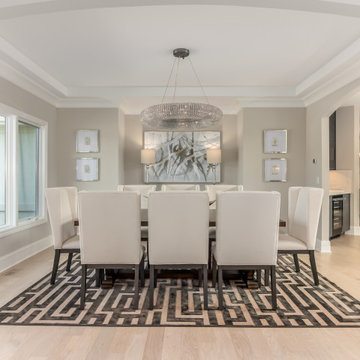
Stunning dining room meant for entertaining! Gorgeous tray ceiling with an elegant chandelier, light wide plank wood flooring with a lot of natural light.
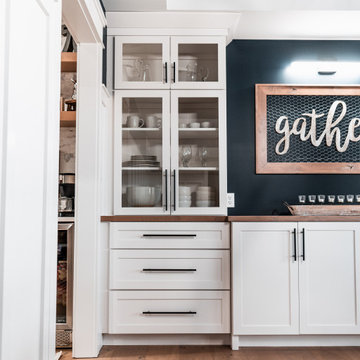
Dining room built-in cabinetry creates a fabulous focal wall. Beautiful glass doors for a light & natural look pair with a wood counter top for a warm, casual style. Ample storage provides space for dishes, silverware, linens & more.
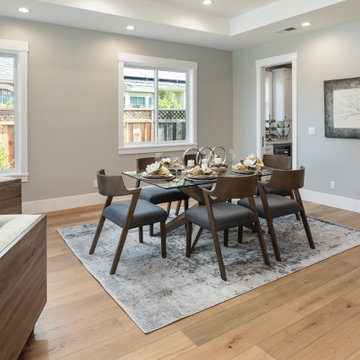
Ispirazione per una grande sala da pranzo aperta verso il soggiorno contemporanea con pareti grigie, parquet chiaro, camino classico, cornice del camino in pietra, pavimento grigio e soffitto ribassato
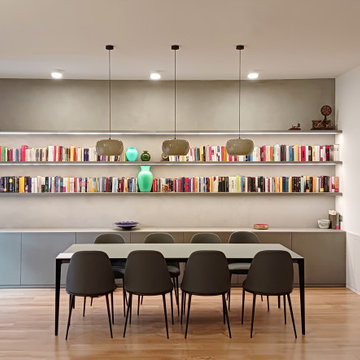
Immagine di una grande sala da pranzo aperta verso la cucina design con pareti bianche, parquet chiaro, pavimento beige, soffitto ribassato e pannellatura
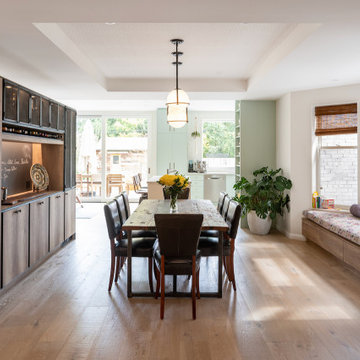
A truly special property located in a sought after Toronto neighbourhood, this large family home renovation sought to retain the charm and history of the house in a contemporary way. The full scale underpin and large rear addition served to bring in natural light and expand the possibilities of the spaces. A vaulted third floor contains the master bedroom and bathroom with a cozy library/lounge that walks out to the third floor deck - revealing views of the downtown skyline. A soft inviting palate permeates the home but is juxtaposed with punches of colour, pattern and texture. The interior design playfully combines original parts of the home with vintage elements as well as glass and steel and millwork to divide spaces for working, relaxing and entertaining. An enormous sliding glass door opens the main floor to the sprawling rear deck and pool/hot tub area seamlessly. Across the lawn - the garage clad with reclaimed barnboard from the old structure has been newly build and fully rough-in for a potential future laneway house.
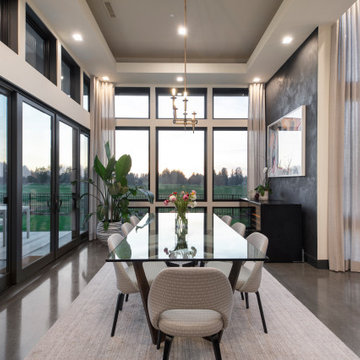
This executive home along lines a golf course with spectacular views. Heated concrete floors for used for this Portland home along with a black textured accent wall to showcase the owners Art.
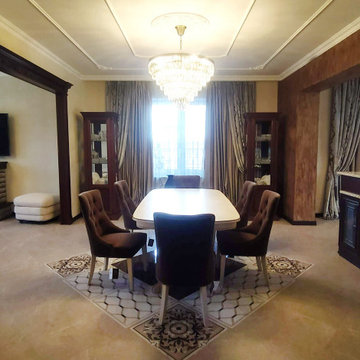
Immagine di una grande sala da pranzo aperta verso la cucina tradizionale con pareti beige, pavimento in gres porcellanato, pavimento beige, soffitto ribassato e carta da parati
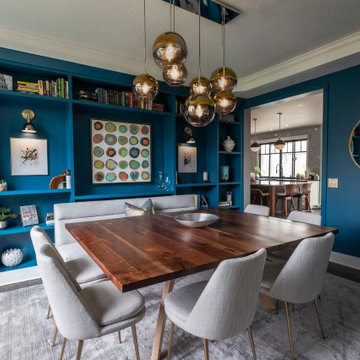
Mid Century Modern Dining room with Sherwin Williams "Connors Lakehouse" paint. Custom designing built in wall. Custom deigned and built dining table. Whole home design for first floor renovation. Oversee entire project and work directly with contractor and vendors. Purchased all furnishings and design the final space in all area.
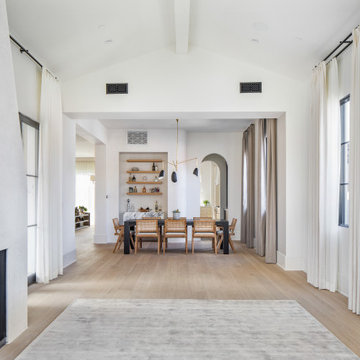
Ispirazione per una grande sala da pranzo mediterranea chiusa con pareti bianche, parquet chiaro, nessun camino, pavimento beige e soffitto ribassato
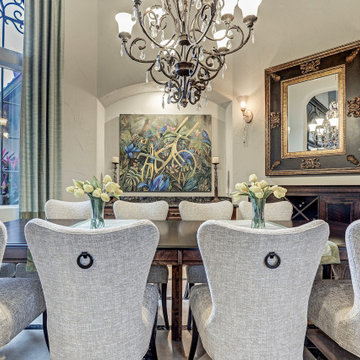
Idee per una grande sala da pranzo chic con pareti verdi, pavimento in marmo, pavimento marrone e soffitto ribassato
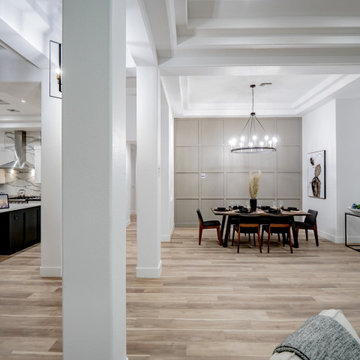
Foto di una grande sala da pranzo aperta verso la cucina minimal con pareti bianche, pavimento marrone, soffitto ribassato, pavimento in vinile e nessun camino
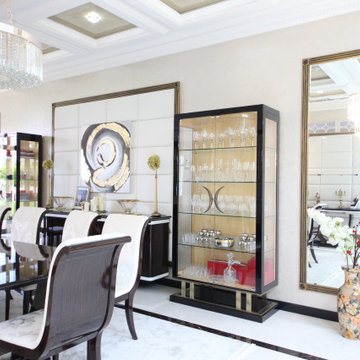
Дом в стиле арт деко, в трех уровнях, выполнен для семьи супругов в возрасте 50 лет, 3-е детей.
Комплектация объекта строительными материалами, мебелью, сантехникой и люстрами из Испании и России.
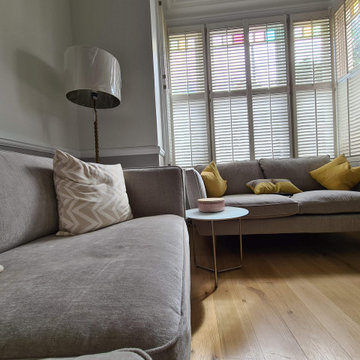
Professional painting and decorating work to the dinning and sitting room in Putney SW15. All place fully masked and protected with air filtration unit in place. Surface sanded, dust of and specialist Durable coating used to make it better. Full cleaning after and placing items on position while clients been on holiday by #midecor team.
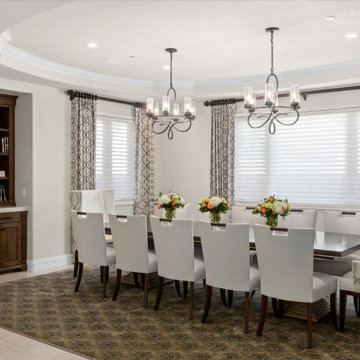
The dark wood table is paired with light color chairs to keep the space light and modern.
Immagine di una grande sala da pranzo stile marino chiusa con pareti bianche, pavimento in travertino, pavimento beige e soffitto ribassato
Immagine di una grande sala da pranzo stile marino chiusa con pareti bianche, pavimento in travertino, pavimento beige e soffitto ribassato
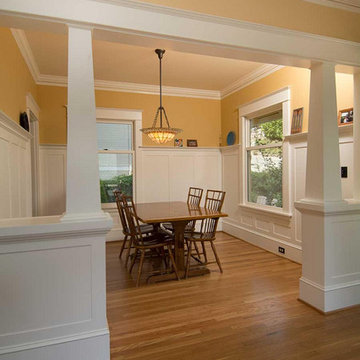
Foto di una grande sala da pranzo aperta verso il soggiorno country con pareti beige, parquet chiaro, nessun camino, pavimento marrone, soffitto ribassato e boiserie
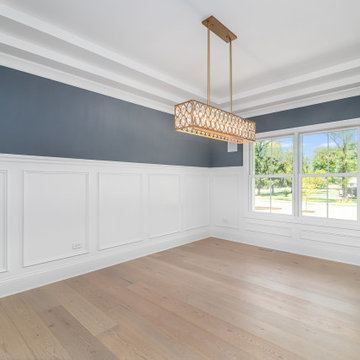
Taller wainscoting is trending now, it creates a lightly textured backdrop against the bold blue walls and the layered tray ceiling. The gold finish light fixture with glittering crystals creates a transitional style in this beautiful dining room!
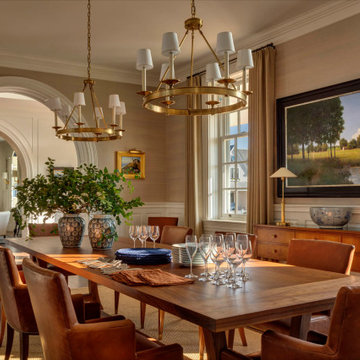
he allure of this elegant dining room is due to its warm tones, varied layers of textures and natural materials, and sense of cozy spaciousness. Together, these elements combine to create an overall feeling of refined warmth.
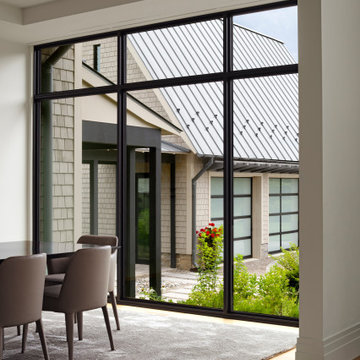
Esempio di una grande sala da pranzo aperta verso la cucina minimalista con pareti bianche, parquet chiaro, pavimento marrone e soffitto ribassato
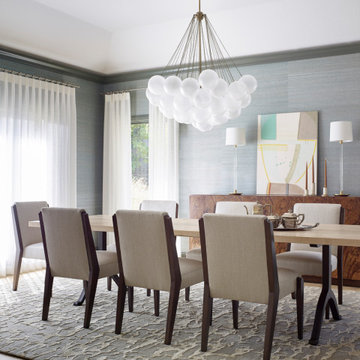
Immagine di una grande sala da pranzo chic chiusa con pareti verdi, parquet chiaro, soffitto ribassato e carta da parati
Sale da Pranzo grandi con soffitto ribassato - Foto e idee per arredare
7