Sale da Pranzo grandi con soffitto ribassato - Foto e idee per arredare
Filtra anche per:
Budget
Ordina per:Popolari oggi
81 - 100 di 691 foto
1 di 3

Each space is defined with its own ceiling design to create definition and separate the kitchen, dining, and sitting rooms. Dining space with pass through to living room and kitchen has built -in buffet cabinets.
Norman Sizemore-Photographer
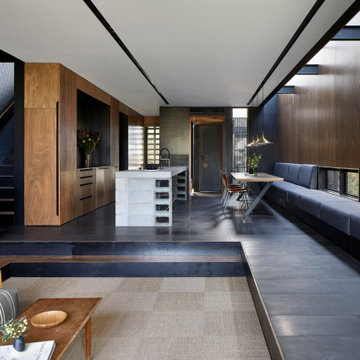
Idee per una grande sala da pranzo aperta verso il soggiorno minimalista con pareti marroni, pavimento grigio, soffitto ribassato e pareti in legno
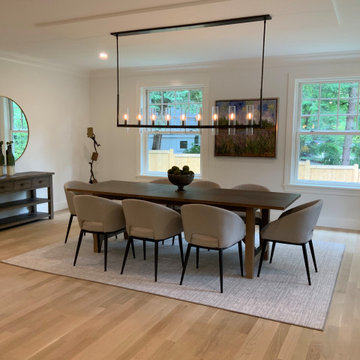
Esempio di una grande sala da pranzo aperta verso il soggiorno tradizionale con pareti bianche, parquet chiaro, nessun camino, pavimento beige e soffitto ribassato
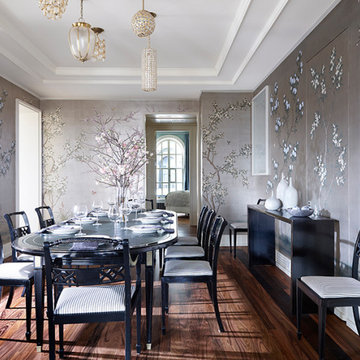
Idee per una grande sala da pranzo etnica chiusa con pareti multicolore, pavimento in legno massello medio, nessun camino, pavimento marrone, soffitto ribassato e carta da parati
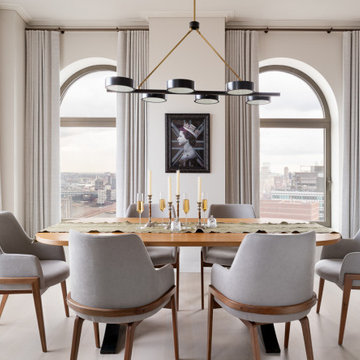
This dining room shows the combination of great furniture selection, art, architecture all nestled in the beautiful New York City. This home needed custom drapery from the start to accentuate these beautiful arched windows. The custom ripple fold drapery in beautiful fabric softens the space and frames the windows. We used a family dining table and added custom chairs. The punk portrait of Queen Elizabeth adds the perfect focal point.
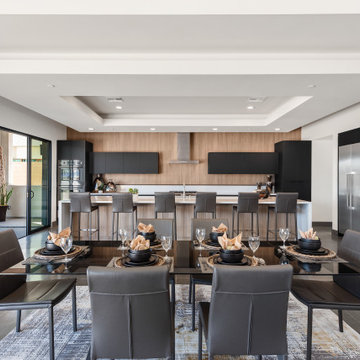
Idee per una grande sala da pranzo aperta verso il soggiorno design con pareti bianche, pavimento in cemento, pavimento grigio e soffitto ribassato
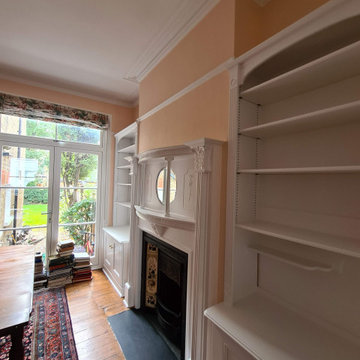
Interior restoration work to dining and living areas. As a Client who lives in the property, we decorated 1st space, next moved all items to, and did the second part. We also help clients move all items in and out to make the work less stressful and much more efficient.
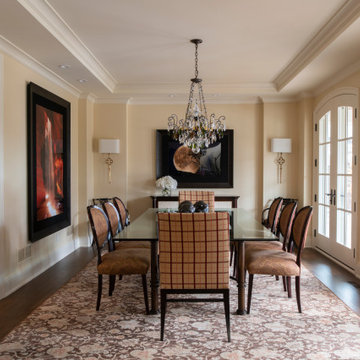
Remodeler: Michels Homes
Interior Design: Jami Ludens, Studio M Interiors
Cabinetry Design: Megan Dent, Studio M Kitchen and Bath
Photography: Scott Amundson Photography
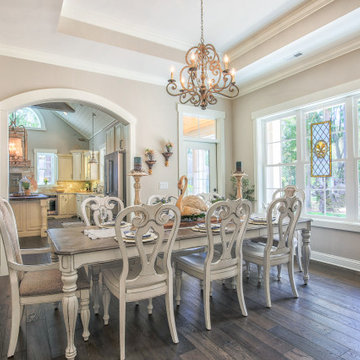
Foto di una grande sala da pranzo con pareti beige, parquet scuro, pavimento marrone e soffitto ribassato
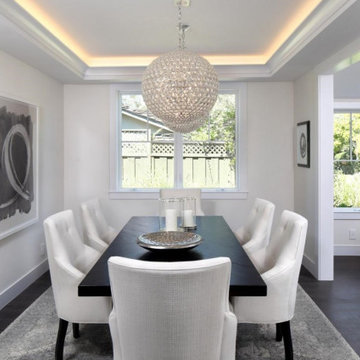
Dining room
Foto di una grande sala da pranzo country chiusa con pareti bianche, parquet scuro, pavimento marrone e soffitto ribassato
Foto di una grande sala da pranzo country chiusa con pareti bianche, parquet scuro, pavimento marrone e soffitto ribassato
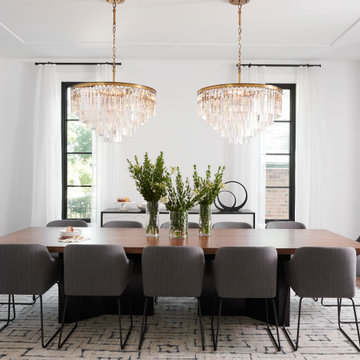
Idee per una grande sala da pranzo aperta verso la cucina contemporanea con pareti bianche, parquet scuro, pavimento marrone, soffitto ribassato e pannellatura
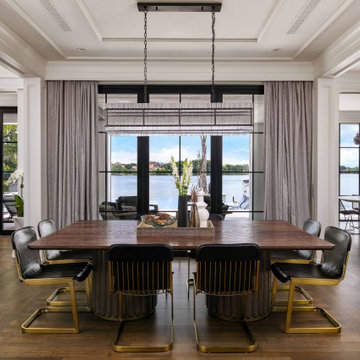
Foto di una grande sala da pranzo aperta verso la cucina tradizionale con pareti bianche, parquet scuro, pavimento marrone e soffitto ribassato
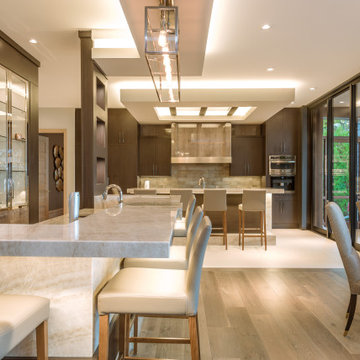
This modern waterfront home was built for today’s contemporary lifestyle with the comfort of a family cottage. Walloon Lake Residence is a stunning three-story waterfront home with beautiful proportions and extreme attention to detail to give both timelessness and character. Horizontal wood siding wraps the perimeter and is broken up by floor-to-ceiling windows and moments of natural stone veneer.
The exterior features graceful stone pillars and a glass door entrance that lead into a large living room, dining room, home bar, and kitchen perfect for entertaining. With walls of large windows throughout, the design makes the most of the lakefront views. A large screened porch and expansive platform patio provide space for lounging and grilling.
Inside, the wooden slat decorative ceiling in the living room draws your eye upwards. The linear fireplace surround and hearth are the focal point on the main level. The home bar serves as a gathering place between the living room and kitchen. A large island with seating for five anchors the open concept kitchen and dining room. The strikingly modern range hood and custom slab kitchen cabinets elevate the design.
The floating staircase in the foyer acts as an accent element. A spacious master suite is situated on the upper level. Featuring large windows, a tray ceiling, double vanity, and a walk-in closet. The large walkout basement hosts another wet bar for entertaining with modern island pendant lighting.
Walloon Lake is located within the Little Traverse Bay Watershed and empties into Lake Michigan. It is considered an outstanding ecological, aesthetic, and recreational resource. The lake itself is unique in its shape, with three “arms” and two “shores” as well as a “foot” where the downtown village exists. Walloon Lake is a thriving northern Michigan small town with tons of character and energy, from snowmobiling and ice fishing in the winter to morel hunting and hiking in the spring, boating and golfing in the summer, and wine tasting and color touring in the fall.
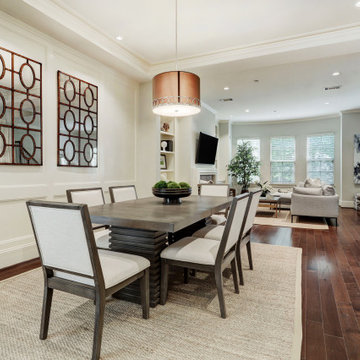
Contemporary dining room
Esempio di una grande sala da pranzo tradizionale con pareti bianche, parquet scuro, nessun camino, pavimento marrone, soffitto ribassato e pannellatura
Esempio di una grande sala da pranzo tradizionale con pareti bianche, parquet scuro, nessun camino, pavimento marrone, soffitto ribassato e pannellatura
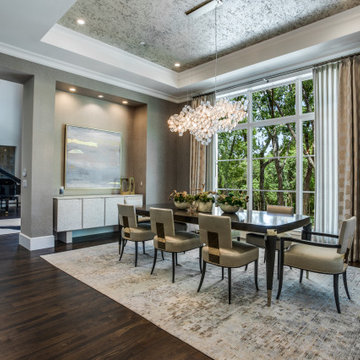
Ispirazione per una grande sala da pranzo tradizionale chiusa con pareti con effetto metallico, pavimento in legno massello medio, camino lineare Ribbon, cornice del camino piastrellata, pavimento marrone, soffitto ribassato e carta da parati
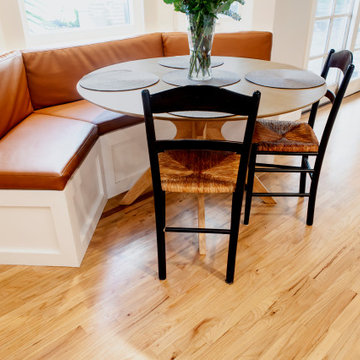
Like what you see? Call us today for your home renovation consultation! (909) 605-8800. We hope you are as excited to see this reveal as we all were. What an amazing transformation! This beautiful Claremont, CA home built in 1955 got a wonderful Mid-Century Modern update to the kitchen. The fireplace adjacent to the kitchen was the inspiration for this space. Pure white brick matched with a natural “Dune” stained maple mantle. Opposite the fireplace is a display will donned with matching maple shadowbox shelving. The pure white cabinets are topped with a Cabrini Grey quartz from Arizona Tile, mimicking a combination of concrete and limestone, with a square edge profile. To accent both the countertop and the cabinets we went with brushed gold and bronze fixtures. A Kohler “White Haven” apron front sink is finished with a Delta “Trinsic” faucet in champagne bronze, with matching push button garbage disposal, soap dispenser and aerator. One of the largest changes to the space was the relocating of the plumbing fixtures, and appliances. Giving the stove its own wall, a 30” KitchenAid unit with a stainless steel hood, backed with a stunning mid-century modern rhomboid patterned mosaic backsplash going up to the ceiling. The fridge stayed in the same location, but with all new cabinetry, including an over-sized 24” deep cabinet above it, and a KitchenAid microwave drawer built into the bottom cabinets. Another drastic change was the raising of the ceiling, pulling the height up from 8 foot to 9 foot, accented with crown moldings to match the cabinetry. Next to the kitchen we included a built in accent desk, a built in nook for seating with custom leather created by a local upholsterer, and a built in hutch. Adding another window brought in even more light to a bright and now cheerful space. Rather than replace the flooring, a simple refinish of the wood planks was all the space needed blending the style of the kitchen into the look and feel of the rest of the home.
Project Description:
// Type: Kitchen Remodel
// Location: Claremont, CA
// Style: Mid-Century Modern
// Year Completed: 2019
// Designer: Jay Adams
// Project Features: Relocation of the appliances and plumbing, Backsplash behind stove and refrigerator walls, in a rhomboid mosaic pattern, Microwave drawer built into the lower cabinets. And a raised ceiling opening up the space.
//View more projects here http://www.yourclassickitchens.com/
//Video Production By Classic Kitchens etc. and Twila Knight Photo
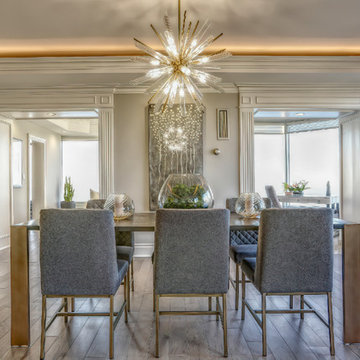
Photo Credits Thea Menagh
Idee per una grande sala da pranzo classica chiusa con pareti grigie, pavimento in legno massello medio, nessun camino, pavimento marrone e soffitto ribassato
Idee per una grande sala da pranzo classica chiusa con pareti grigie, pavimento in legno massello medio, nessun camino, pavimento marrone e soffitto ribassato
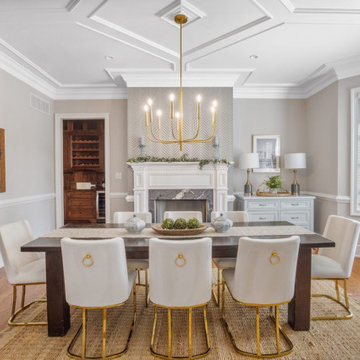
Ispirazione per una grande sala da pranzo bohémian chiusa con pareti beige, pavimento in legno massello medio, camino classico, cornice del camino in pietra, pavimento marrone, soffitto ribassato e carta da parati
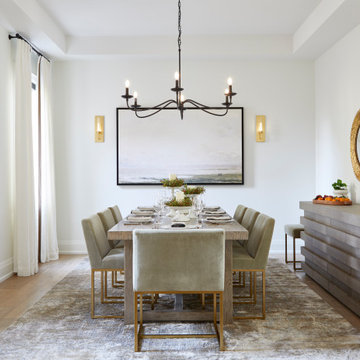
Esempio di una grande sala da pranzo classica chiusa con pareti bianche, parquet chiaro, pavimento beige e soffitto ribassato
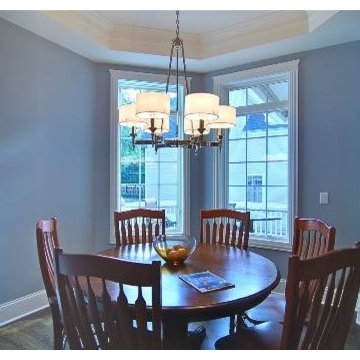
The perfect nook for a Dinette table. Adjacent to the Kitchen and Great Room, the Dinette is open to the other rooms while still maintaining its own space.
Sale da Pranzo grandi con soffitto ribassato - Foto e idee per arredare
5