Sale da Pranzo grandi con pavimento multicolore - Foto e idee per arredare
Filtra anche per:
Budget
Ordina per:Popolari oggi
41 - 60 di 582 foto
1 di 3
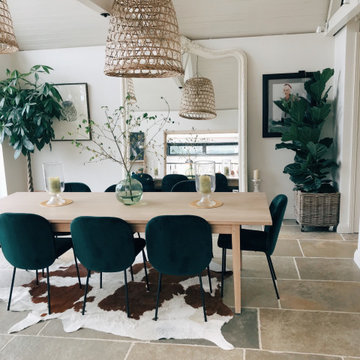
A beautiful and stylish dining room for a busy family. spacious with lots of light. The homeowner has an amazing eye for interiors and has a great collection of wonderful art and vintage pieces. The floor is actually stone.
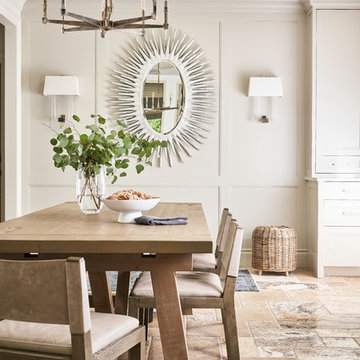
Casual comfortable family kitchen is the heart of this home! Organization is the name of the game in this fast paced yet loving family! Between school, sports, and work everyone needs to hustle, but this hard working kitchen makes it all a breeze! Photography: Stephen Karlisch
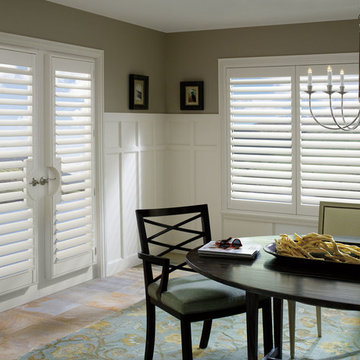
Esempio di una grande sala da pranzo classica chiusa con pareti grigie, pavimento in ardesia, nessun camino e pavimento multicolore
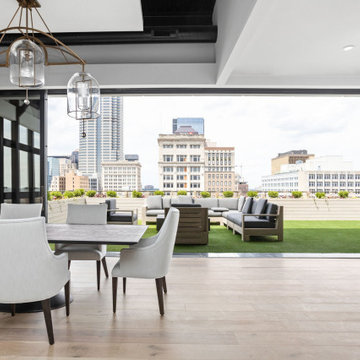
Dining room, with contemporary lighting from restoration hardware, restoration hardware furniture and sliding glass doors.
Esempio di una grande sala da pranzo aperta verso il soggiorno minimal con pareti bianche, parquet chiaro, camino sospeso, cornice del camino in pietra, pavimento multicolore e soffitto a cassettoni
Esempio di una grande sala da pranzo aperta verso il soggiorno minimal con pareti bianche, parquet chiaro, camino sospeso, cornice del camino in pietra, pavimento multicolore e soffitto a cassettoni
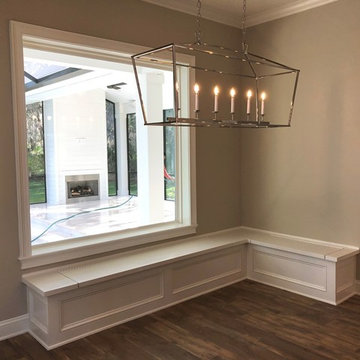
Candy Harvison
Immagine di una grande sala da pranzo aperta verso la cucina chic con pareti beige, pavimento in vinile e pavimento multicolore
Immagine di una grande sala da pranzo aperta verso la cucina chic con pareti beige, pavimento in vinile e pavimento multicolore
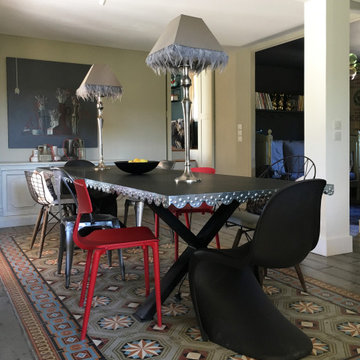
Immagine di una grande sala da pranzo aperta verso il soggiorno eclettica con pareti beige, pavimento con piastrelle in ceramica, nessun camino e pavimento multicolore
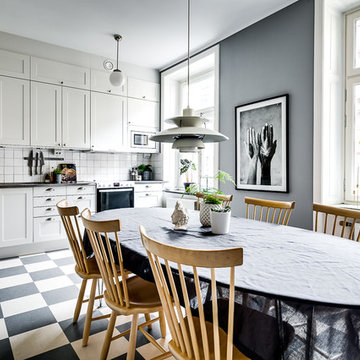
Idee per una grande sala da pranzo aperta verso la cucina nordica con pareti grigie, pavimento in linoleum e pavimento multicolore
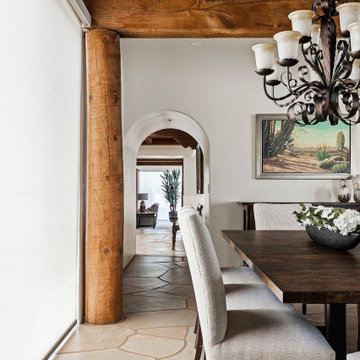
Immagine di una grande sala da pranzo aperta verso il soggiorno tradizionale con pavimento in pietra calcarea, camino classico, pavimento multicolore e travi a vista
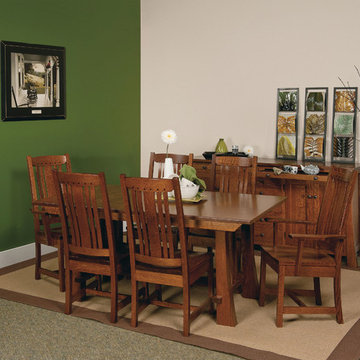
Esempio di una grande sala da pranzo chic chiusa con pareti multicolore, moquette, nessun camino e pavimento multicolore
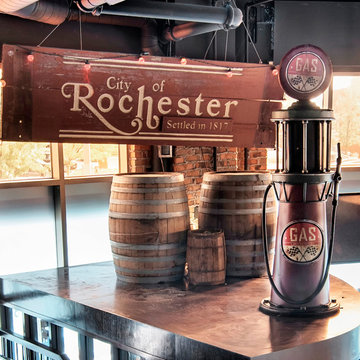
A two-story restaurant and bar in the heart of Rochester Hills approached Horizon Interior Design with an exciting design brief to pay homage to the American-style food they served with a 1940's retro redesign.
The new tenants had some great ideas for fresh paint, décor, a mural of a vintage plane, and a female pilot in a pinup style reminiscent of the 1940s. They wanted to keep their flooring and furnishings as is, challenging us to create a harmonious design while incorporating what they already had.
Using vintage magazines, newspapers, and posters from the 1940s, as well as replicas of old décor and wall art, we brought the 40's back to this commercial restaurant's interior design! Adding deep red and white accents to the navy blue walls created a patriotic feel, while a hand-painted distressed American flag hung over the bar for that extra touch of 40's magic.
We painted a magnificent wall mural of a jet and pilot, applied shiplap to the front of the bar and an accent wall, and then decorated it with vintage tin signs from the 1940's. We installed luxurious vintage-style chandeliers on both floors, illuminated with Edison bulbs to warm up the dining areas and bring a sense of grandeur to the space. Upon completion, walking into the restaurant felt like being transported back to this beautiful decade, attracting clientele to experience something special.
Gugel Photography
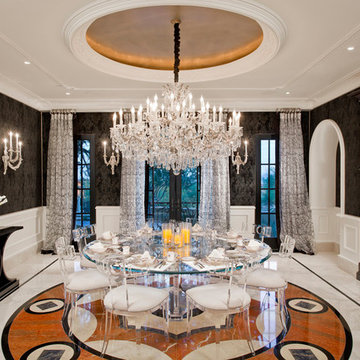
High Res Media
Foto di una grande sala da pranzo tradizionale chiusa con pareti nere, pavimento in marmo, nessun camino e pavimento multicolore
Foto di una grande sala da pranzo tradizionale chiusa con pareti nere, pavimento in marmo, nessun camino e pavimento multicolore
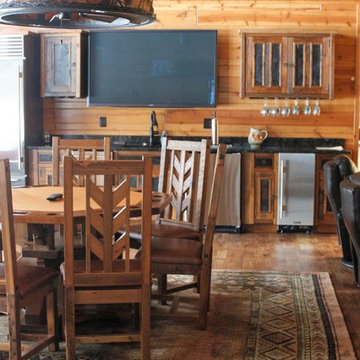
Ispirazione per una grande sala da pranzo aperta verso la cucina rustica con pavimento in ardesia e pavimento multicolore
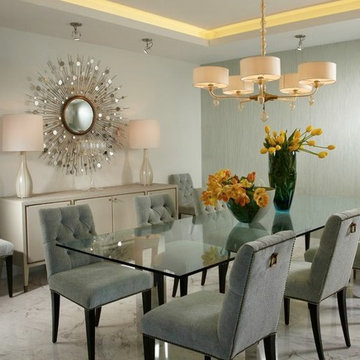
Miami modern Interior Design.
Miami Home Décor magazine Publishes one of our contemporary Projects in Miami Beach Bath Club and they said:
TAILOR MADE FOR A PERFECT FIT
SOFT COLORS AND A CAREFUL MIX OF STYLES TRANSFORM A NORTH MIAMI BEACH CONDOMINIUM INTO A CUSTOM RETREAT FOR ONE YOUNG FAMILY. ....
…..The couple gave Corredor free reign with the interior scheme.
And the designer responded with quiet restraint, infusing the home with a palette of pale greens, creams and beiges that echo the beachfront outside…. The use of texture on walls, furnishings and fabrics, along with unexpected accents of deep orange, add a cozy feel to the open layout. “I used splashes of orange because it’s a favorite color of mine and of my clients’,” she says. “It’s a hue that lends itself to warmth and energy — this house has a lot of warmth and energy, just like the owners.”
With a nod to the family’s South American heritage, a large, wood architectural element greets visitors
as soon as they step off the elevator.
The jigsaw design — pieces of cherry wood that fit together like a puzzle — is a work of art in itself. Visible from nearly every room, this central nucleus not only adds warmth and character, but also, acts as a divider between the formal living room and family room…..
Miami modern,
Contemporary Interior Designers,
Modern Interior Designers,
Coco Plum Interior Designers,
Sunny Isles Interior Designers,
Pinecrest Interior Designers,
J Design Group interiors,
South Florida designers,
Best Miami Designers,
Miami interiors,
Miami décor,
Miami Beach Designers,
Best Miami Interior Designers,
Miami Beach Interiors,
Luxurious Design in Miami,
Top designers,
Deco Miami,
Luxury interiors,
Miami Beach Luxury Interiors,
Miami Interior Design,
Miami Interior Design Firms,
Beach front,
Top Interior Designers,
top décor,
Top Miami Decorators,
Miami luxury condos,
modern interiors,
Modern,
Pent house design,
white interiors,
Top Miami Interior Decorators,
Top Miami Interior Designers,
Modern Designers in Miami.
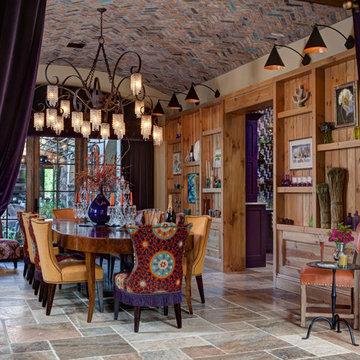
Idee per una grande sala da pranzo mediterranea chiusa con pareti beige, pavimento in travertino e pavimento multicolore
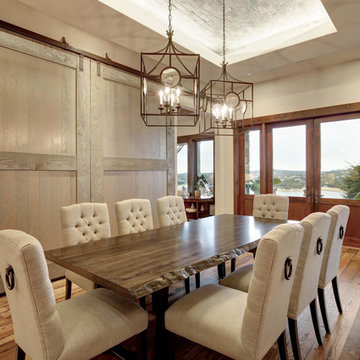
Kurt Forschen of Twist Tours Photography
Esempio di una grande sala da pranzo tradizionale chiusa con pareti bianche, parquet chiaro e pavimento multicolore
Esempio di una grande sala da pranzo tradizionale chiusa con pareti bianche, parquet chiaro e pavimento multicolore
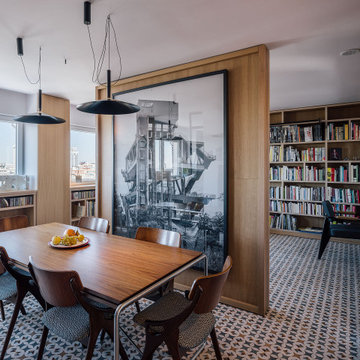
Comedor, con la pared pivotante cerrada
Foto di una grande sala da pranzo aperta verso il soggiorno design con pavimento con piastrelle in ceramica, pareti in legno, pareti bianche e pavimento multicolore
Foto di una grande sala da pranzo aperta verso il soggiorno design con pavimento con piastrelle in ceramica, pareti in legno, pareti bianche e pavimento multicolore
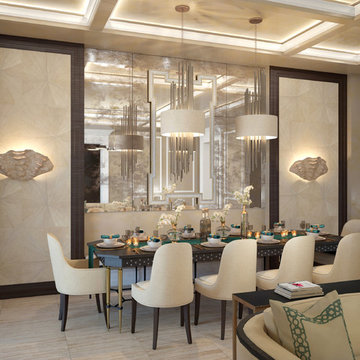
The reflective antiqued mirror increases the spacial illusion in this dining area. The cove lighting adds a layer of warmth.
Esempio di una grande sala da pranzo aperta verso il soggiorno contemporanea con pareti beige, pavimento con piastrelle in ceramica e pavimento multicolore
Esempio di una grande sala da pranzo aperta verso il soggiorno contemporanea con pareti beige, pavimento con piastrelle in ceramica e pavimento multicolore

Ispirazione per una grande sala da pranzo rustica chiusa con pareti beige, pavimento in cemento, stufa a legna, pavimento multicolore e cornice del camino in metallo
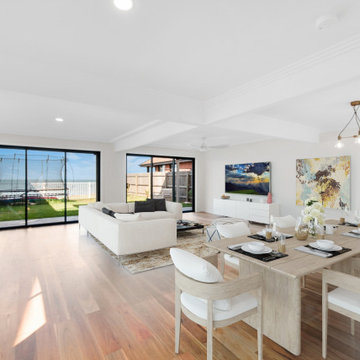
The newly renovated downstairs dining and family room that opens up on two sides to allow the beautiful breezes that gently blow in from across Moreton Bay.
Hardwood timber floors and clean modern lines define the spaces in a light, and bright family space that invites you to relax and enjoy the view!
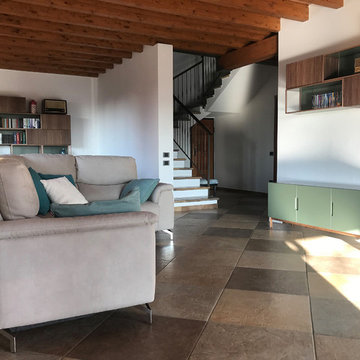
Il progetto d’arredo nasce da un vero e proprio gioco di incastri, di materiali e finiture, con un occhio di riguardo alla pulizia estetica dell’ambiente.
I frontali in noce canaletto combinano il linguaggio del design degli anni ’50 e ’60 con un alto livello di funzionalità.
Il profilo “leggero” della composizione è fortemente contrastato dai frontali incisi, che conferiscono un aspetto sofisticato e di assoluta eleganza.
Un approccio molto essenziale, uno spazio di archivazione a allo stesso tempo l’occasione perfetta per mostrare gli oggetti preferiti, di cos’altro c’è bisogno?
Sale da Pranzo grandi con pavimento multicolore - Foto e idee per arredare
3