Sale da Pranzo grandi con pavimento multicolore - Foto e idee per arredare
Filtra anche per:
Budget
Ordina per:Popolari oggi
21 - 40 di 582 foto
1 di 3
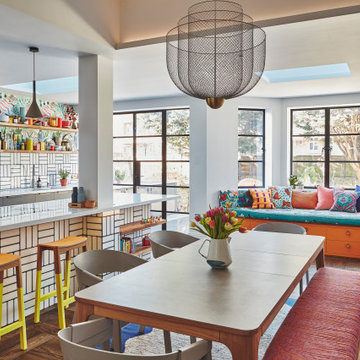
Ispirazione per una grande sala da pranzo aperta verso il soggiorno minimal con pareti bianche, pavimento in legno massello medio, nessun camino e pavimento multicolore
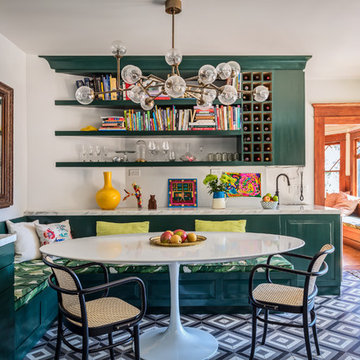
Patrick Kelly
Ispirazione per una grande sala da pranzo aperta verso la cucina eclettica con pavimento multicolore
Ispirazione per una grande sala da pranzo aperta verso la cucina eclettica con pavimento multicolore
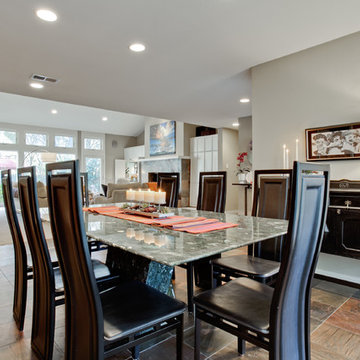
Dining area looking through to living room. Photo by shoot2sell.
Idee per una grande sala da pranzo aperta verso il soggiorno classica con pareti beige, pavimento con piastrelle in ceramica, nessun camino e pavimento multicolore
Idee per una grande sala da pranzo aperta verso il soggiorno classica con pareti beige, pavimento con piastrelle in ceramica, nessun camino e pavimento multicolore

The existing kitchen was in a word, "stuck" between the family room, mudroom and the rest of the house. The client has renovated most of the home but did not know what to do with the kitchen. The space was visually cut off from the family room, had underwhelming storage capabilities, and could not accommodate family gatherings at the table. Access to the recently redesigned backyard was down a step and through the mud room.
We began by relocating the access to the yard into the kitchen with a French door. The remaining space was converted into a walk-in pantry accessible from the kitchen. Next, we opened a window to the family room, so the children were visible from the kitchen side. The old peninsula plan was replaced with a beautiful blue painted island with seating for 4. The outdated appliances received a major upgrade with Sub Zero Wolf cooking and food preservation products.
The visual beauty of the vaulted ceiling is enhanced by long pendants and oversized crown molding. A hard-working wood tile floor grounds the blue and white colorway. The colors are repeated in a lovely blue and white screened marble tile. White porcelain subway tiles frame the feature. The biggest and possibly the most appreciated change to the space was when we opened the wall from the kitchen into the dining room to connect the disjointed spaces. Now the family has experienced a new appreciation for their home. Rooms which were previously storage areas and now integrated into the family lifestyle. The open space is so conducive to entertaining visitors frequently just "drop in”.
In the dining area, we designed custom cabinets complete with a window seat, the perfect spot for additional diners or a perch for the family cat. The tall cabinets store all the china and crystal once stored in a back closet. Now it is always ready to be used. The last repurposed space is now home to a refreshment center. Cocktails and coffee are easily stored and served convenient to the kitchen but out of the main cooking area.
How do they feel about their new space? It has changed the way they live and use their home. The remodel has created a new environment to live, work and play at home. They could not be happier.
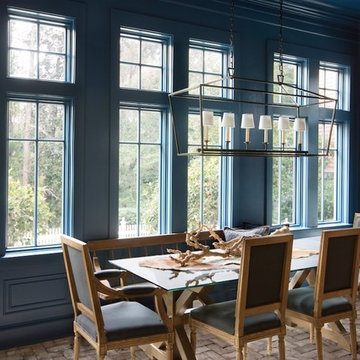
Idee per una grande sala da pranzo aperta verso il soggiorno stile marino con pareti blu, pavimento in mattoni, nessun camino e pavimento multicolore
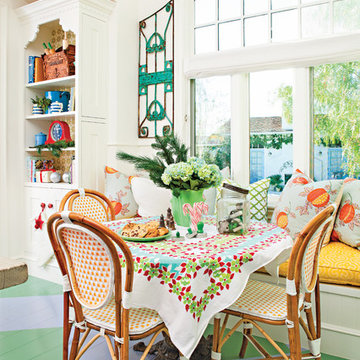
Bret Gum for Cottages and Bungalows
Immagine di una grande sala da pranzo aperta verso il soggiorno boho chic con pavimento in legno verniciato, pavimento multicolore e pareti bianche
Immagine di una grande sala da pranzo aperta verso il soggiorno boho chic con pavimento in legno verniciato, pavimento multicolore e pareti bianche

Stunning dining room with dark grey walls and bright open windows with a stylishly designed floor pattern.
Tony Soluri Photography
Ispirazione per una grande sala da pranzo classica chiusa con pareti grigie, pavimento in marmo, pavimento multicolore, camino classico e cornice del camino in pietra
Ispirazione per una grande sala da pranzo classica chiusa con pareti grigie, pavimento in marmo, pavimento multicolore, camino classico e cornice del camino in pietra
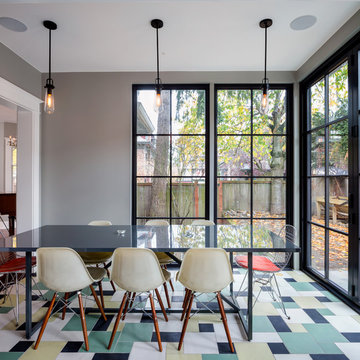
The kitchen and sunroom were closed off by walls that hindered the flow of traffic and natural light. The new layout is open, airy and features folding LaCantina doors that allow for seamless access to the patio during warmer months. Radiant heating warms the spaces during cooler months. The large kitchen island matches the impressiveness of the rest of the home, especially as your eye catches the cascading marble of the waterfall edge that extends the countertop down to the floor. Sleek Miele, Subzero and Wolf appliances, as well as a portion of butcher block counter make it a chef’s kitchen without detracting from the bright aesthetic.
© Cindy Apple Photography

We love this dining room's coffered ceiling, dining area, custom millwork & molding, plus the chandeliers and arched entryways!
Idee per una grande sala da pranzo tradizionale chiusa con pareti beige, pavimento in gres porcellanato, camino classico, cornice del camino in pietra, pavimento multicolore, soffitto a cassettoni e pannellatura
Idee per una grande sala da pranzo tradizionale chiusa con pareti beige, pavimento in gres porcellanato, camino classico, cornice del camino in pietra, pavimento multicolore, soffitto a cassettoni e pannellatura
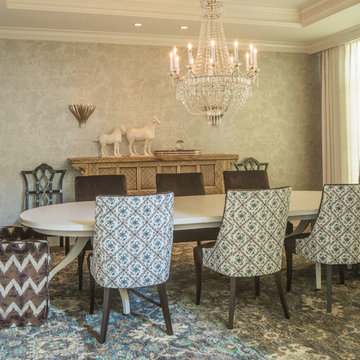
Idee per un grande angolo colazione design con moquette, nessun camino, pavimento multicolore e pareti beige
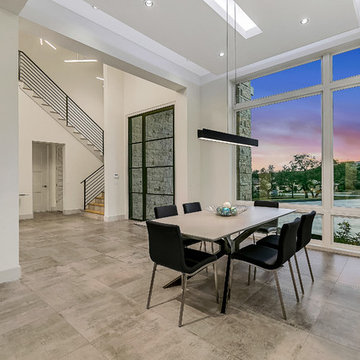
Integrity Builders / JPM Real Estate Photography /
Immagine di una grande sala da pranzo aperta verso il soggiorno moderna con pareti bianche, pavimento multicolore e pavimento in gres porcellanato
Immagine di una grande sala da pranzo aperta verso il soggiorno moderna con pareti bianche, pavimento multicolore e pavimento in gres porcellanato
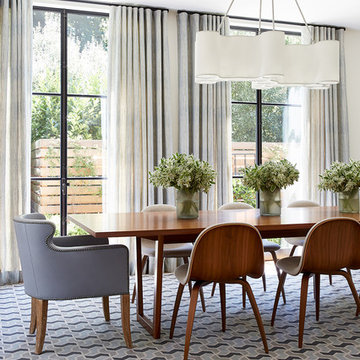
Photography by John Merkl
Foto di una grande sala da pranzo classica con moquette, pavimento multicolore, pareti beige e nessun camino
Foto di una grande sala da pranzo classica con moquette, pavimento multicolore, pareti beige e nessun camino
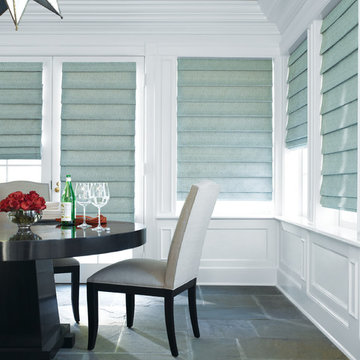
Esempio di una grande sala da pranzo tradizionale chiusa con pareti bianche, pavimento in ardesia, nessun camino e pavimento multicolore
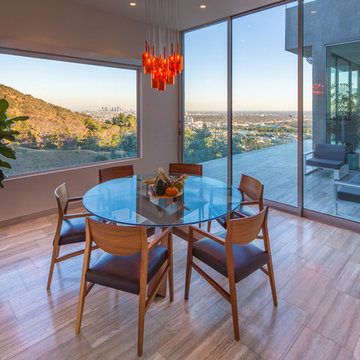
Brian Thomas Jones
Idee per una grande sala da pranzo aperta verso il soggiorno con pareti bianche, pavimento in pietra calcarea e pavimento multicolore
Idee per una grande sala da pranzo aperta verso il soggiorno con pareti bianche, pavimento in pietra calcarea e pavimento multicolore
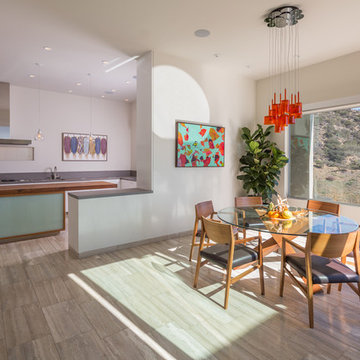
Brian Thomas Jones
Esempio di una grande sala da pranzo aperta verso il soggiorno con pareti bianche, pavimento in pietra calcarea e pavimento multicolore
Esempio di una grande sala da pranzo aperta verso il soggiorno con pareti bianche, pavimento in pietra calcarea e pavimento multicolore
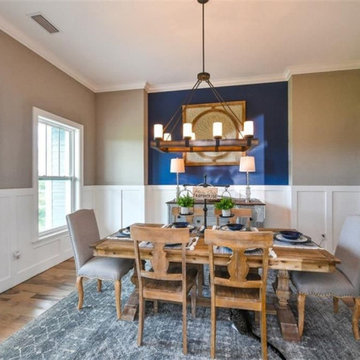
Ispirazione per una grande sala da pranzo stile americano chiusa con pareti grigie, pavimento in legno massello medio e pavimento multicolore
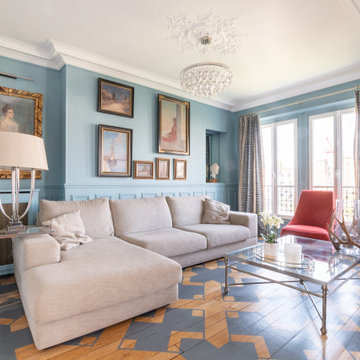
Cette vaste pièce ayant été composée en réunissant des pièces initialement plus petites, les modes et sens de pose du parquet n'étaient pas uniformes dans la pièce et cela se voyait beaucoup. C'est pourquoi j'ai proposé au client de peindre sur le parquet un motif de marqueterie, qui distrait le regard, et qui a une grande présence dans la décoration.
Décor peint sur le parquet par Virginie Bastié;
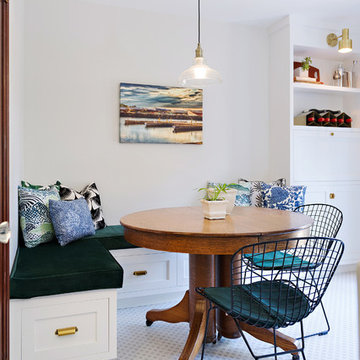
Ispirazione per una grande sala da pranzo tradizionale chiusa con pavimento in gres porcellanato, pavimento multicolore e pareti bianche
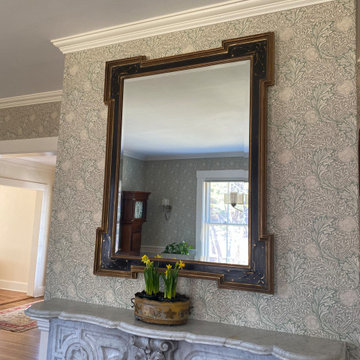
Our attempt at a North Shore Boston Victorian-era Dining Room. Although we do not entertain a lot, the room is very visible and was worth a complete overhaul from 1990s-era decor. We were propelled by a burst cast-iron pipe in the winter of 2021! The project is almost done now, just waiting for a 19th century sofa to be added (after its much-needed re-upholstery). Will update in early April with better photos.

Camarilla Oak – The Courtier Waterproof Collection combines the beauty of real hardwood with the durability and functionality of rigid flooring. This innovative type of flooring perfectly replicates both reclaimed and contemporary hardwood floors, while being completely waterproof, durable and easy to clean.
Sale da Pranzo grandi con pavimento multicolore - Foto e idee per arredare
2