Sale da Pranzo grandi con pavimento in legno massello medio - Foto e idee per arredare
Filtra anche per:
Budget
Ordina per:Popolari oggi
61 - 80 di 16.851 foto
1 di 3

Established in 1895 as a warehouse for the spice trade, 481 Washington was built to last. With its 25-inch-thick base and enchanting Beaux Arts facade, this regal structure later housed a thriving Hudson Square printing company. After an impeccable renovation, the magnificent loft building’s original arched windows and exquisite cornice remain a testament to the grandeur of days past. Perfectly anchored between Soho and Tribeca, Spice Warehouse has been converted into 12 spacious full-floor lofts that seamlessly fuse Old World character with modern convenience. Steps from the Hudson River, Spice Warehouse is within walking distance of renowned restaurants, famed art galleries, specialty shops and boutiques. With its golden sunsets and outstanding facilities, this is the ideal destination for those seeking the tranquil pleasures of the Hudson River waterfront.
Expansive private floor residences were designed to be both versatile and functional, each with 3 to 4 bedrooms, 3 full baths, and a home office. Several residences enjoy dramatic Hudson River views.
This open space has been designed to accommodate a perfect Tribeca city lifestyle for entertaining, relaxing and working.
This living room design reflects a tailored “old world” look, respecting the original features of the Spice Warehouse. With its high ceilings, arched windows, original brick wall and iron columns, this space is a testament of ancient time and old world elegance.
The dining room is a combination of interesting textures and unique pieces which create a inviting space.
The elements are: industrial fabric jute bags framed wall art pieces, an oversized mirror handcrafted from vintage wood planks salvaged from boats, a double crank dining table featuring an industrial aesthetic with a unique blend of iron and distressed mango wood, comfortable host and hostess dining chairs in a tan linen, solid oak chair with Cain seat which combine the rustic charm of an old French Farmhouse with an industrial look. Last, the accents such as the antler candleholders and the industrial pulley double pendant antique light really complete the old world look we were after to honor this property’s past.
Photography: Francis Augustine
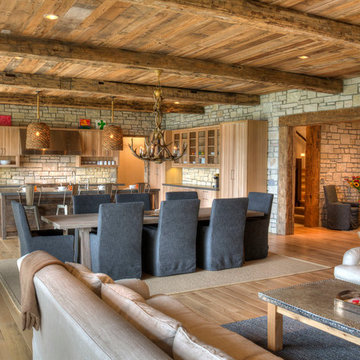
Foto di una grande sala da pranzo aperta verso il soggiorno rustica con pavimento in legno massello medio
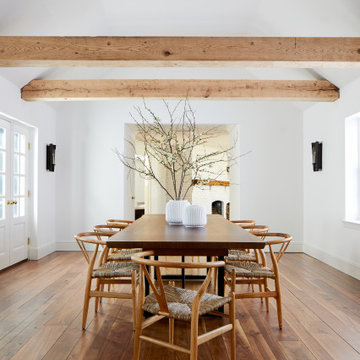
When working with our client on product selections, our Design Team leaned into classic neutrals with pops of vibrant blue tones to add striking vignettes of contrast. The dining room feels very earthy and natural–there are lots of earth tones and natural colors.
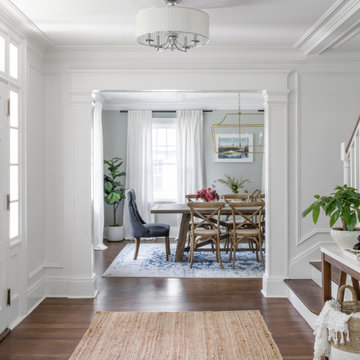
We renovated and updated this classic colonial home to feel timeless, curated, sun-filled, and tranquil. We used a dreamy color story of grays, creams, blues, and blacks throughout the space to tie each room together. We also used a mixture of metals and natural materials throughout the design to add eclectic elements to the design and make the whole home feel thoughtful, layered and connected.
In the entryway, we wanted to create a serious 'wow' moment. We wanted this space to feel open, airy, and super functional. We used the wood and marble console table to create a beautiful moment when you walk in the door, that can be utilized as a 'catch-all' by the whole family — you can't beat that stunning staircase backdrop!
The dining room is one of my favorite spaces in the whole home. I love the way the cased opening frames the room from the entry — It is a serious showstopper! I also love how the light floods into this room and makes the white linen drapes look so dreamy!
We used a large farmhouse-style, wood table as the focal point in the room and a beautiful brass lantern chandelier above. The table is over 8' long and feels substantial in the room. We used gray linen host chairs at the head of the table to contrast the warm brown tones in the table and bistro chairs.
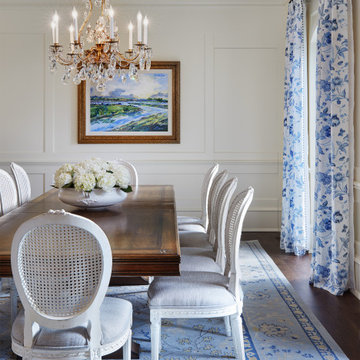
Martha O'Hara Interiors, Interior Design & Photo Styling | John Kraemer & Sons, Builder | Charlie & Co. Design, Architectural Designer | Corey Gaffer, Photography
Please Note: All “related,” “similar,” and “sponsored” products tagged or listed by Houzz are not actual products pictured. They have not been approved by Martha O’Hara Interiors nor any of the professionals credited. For information about our work, please contact design@oharainteriors.com.
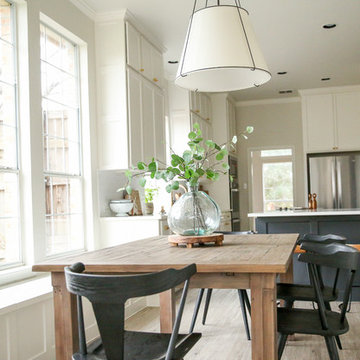
Ispirazione per una grande sala da pranzo aperta verso la cucina country con pareti grigie, pavimento in legno massello medio, nessun camino e pavimento grigio
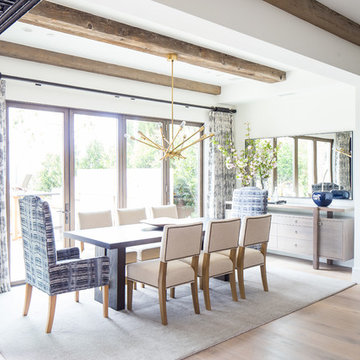
A Mediterranean Modern remodel with luxury furnishings, finishes and amenities.
Interior Design: Blackband Design
Renovation: RS Myers
Architecture: Stand Architects
Photography: Ryan Garvin
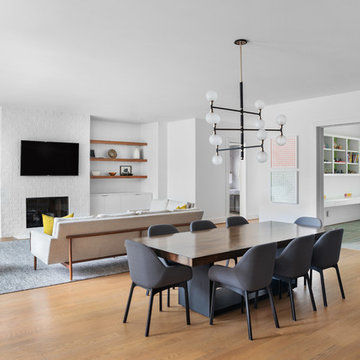
Cate Black
Idee per una grande sala da pranzo aperta verso il soggiorno moderna con pareti bianche e pavimento in legno massello medio
Idee per una grande sala da pranzo aperta verso il soggiorno moderna con pareti bianche e pavimento in legno massello medio
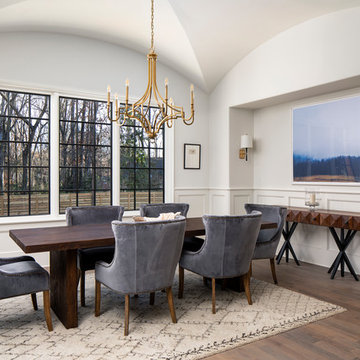
Esempio di una grande sala da pranzo aperta verso la cucina tradizionale con pareti beige e pavimento in legno massello medio
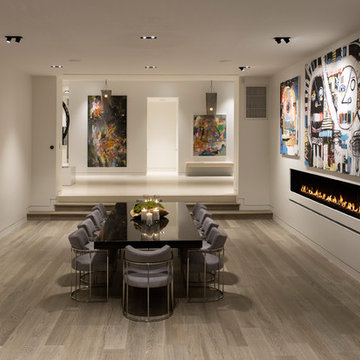
Ispirazione per una grande sala da pranzo contemporanea chiusa con pareti bianche, pavimento in legno massello medio, pavimento marrone, camino lineare Ribbon e cornice del camino in intonaco

Immagine di una grande sala da pranzo aperta verso il soggiorno mediterranea con pavimento in legno massello medio, cornice del camino in pietra, pareti beige, camino classico e pavimento marrone
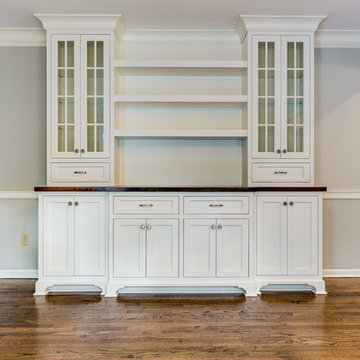
Foto di una grande sala da pranzo aperta verso il soggiorno country con pareti grigie, pavimento in legno massello medio, nessun camino e pavimento marrone
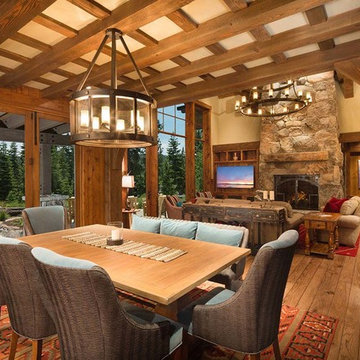
Tom Zikas
Esempio di una grande sala da pranzo aperta verso il soggiorno stile rurale con pareti beige e pavimento in legno massello medio
Esempio di una grande sala da pranzo aperta verso il soggiorno stile rurale con pareti beige e pavimento in legno massello medio
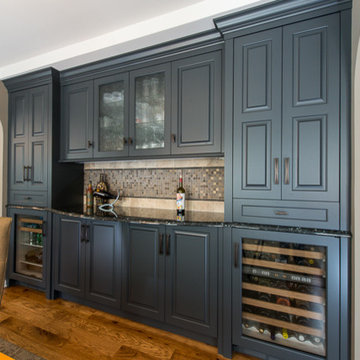
Trademark Wood Products
www.trademarkwood.com
Ispirazione per una grande sala da pranzo aperta verso la cucina country con pareti grigie, pavimento in legno massello medio e nessun camino
Ispirazione per una grande sala da pranzo aperta verso la cucina country con pareti grigie, pavimento in legno massello medio e nessun camino
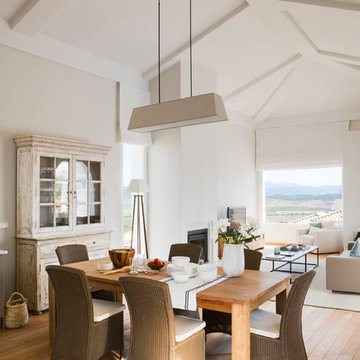
Carlos Yagüe
www.masfotogenica.com
Esempio di una grande sala da pranzo aperta verso il soggiorno mediterranea con pareti beige, pavimento in legno massello medio e nessun camino
Esempio di una grande sala da pranzo aperta verso il soggiorno mediterranea con pareti beige, pavimento in legno massello medio e nessun camino
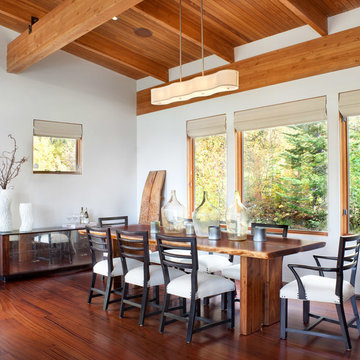
Modern ski chalet with walls of windows to enjoy the mountainous view provided of this ski-in ski-out property. Formal and casual living room areas allow for flexible entertaining.
Construction - Bear Mountain Builders
Interiors - Hunter & Company
Photos - Gibeon Photography
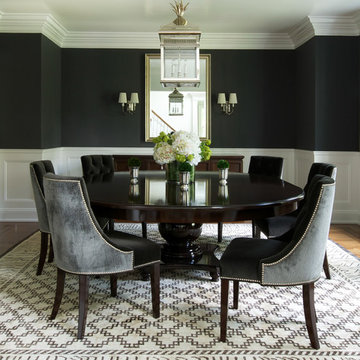
Photographer: Jane Beiles
Immagine di una grande sala da pranzo chic chiusa con pareti nere, pavimento in legno massello medio e nessun camino
Immagine di una grande sala da pranzo chic chiusa con pareti nere, pavimento in legno massello medio e nessun camino
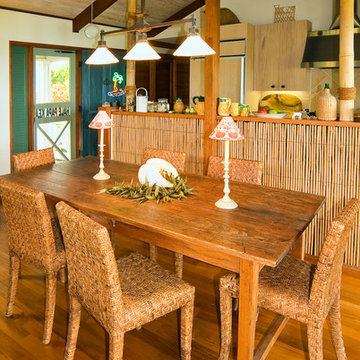
Collection of homes depicting designs of “Hawaiian Cottage Style”
Photography by Pablo McLoud
Waipio Mauka Cottage – Stylish Classic Beach Cottage – Colorful Retro Beach Cottage – Kukio Guest Cottage
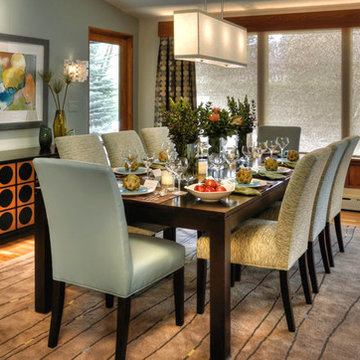
Award Winning Mid-Century Modern Dinning Room
Photo by John Ray Photography
Idee per una grande sala da pranzo aperta verso la cucina moderna con pareti blu e pavimento in legno massello medio
Idee per una grande sala da pranzo aperta verso la cucina moderna con pareti blu e pavimento in legno massello medio
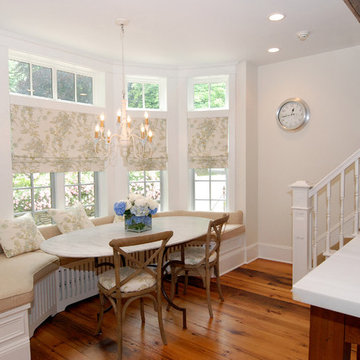
Immagine di una grande sala da pranzo aperta verso la cucina stile rurale con pareti bianche, pavimento in legno massello medio e nessun camino
Sale da Pranzo grandi con pavimento in legno massello medio - Foto e idee per arredare
4