Sale da Pranzo grandi con pavimento in legno massello medio - Foto e idee per arredare
Filtra anche per:
Budget
Ordina per:Popolari oggi
161 - 180 di 16.851 foto
1 di 3
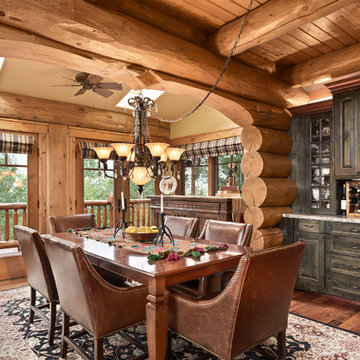
Ispirazione per una grande sala da pranzo rustica con nessun camino, pavimento in legno massello medio, pareti beige e pavimento marrone

Idee per una grande sala da pranzo aperta verso il soggiorno stile marinaro con pareti grigie, pavimento in legno massello medio, pavimento marrone, camino classico e cornice del camino in pietra
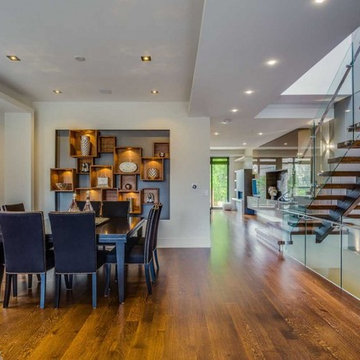
Foto di una grande sala da pranzo moderna con pareti bianche e pavimento in legno massello medio
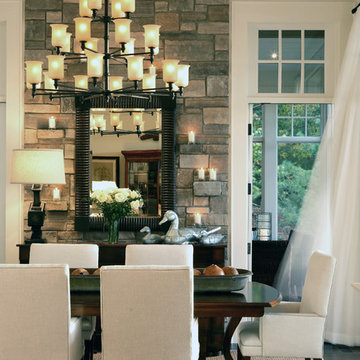
Chris Little Photography
Foto di una grande sala da pranzo country chiusa con pareti bianche, pavimento in legno massello medio, nessun camino e pavimento marrone
Foto di una grande sala da pranzo country chiusa con pareti bianche, pavimento in legno massello medio, nessun camino e pavimento marrone
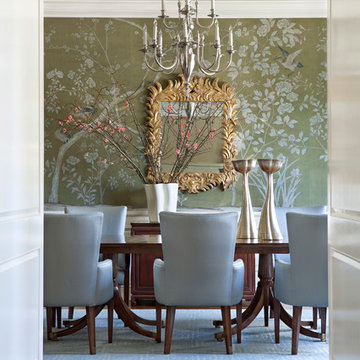
These clients came to my office looking for an architect who could design their "empty nest" home that would be the focus of their soon to be extended family. A place where the kids and grand kids would want to hang out: with a pool, open family room/ kitchen, garden; but also one-story so there wouldn't be any unnecessary stairs to climb. They wanted the design to feel like "old Pasadena" with the coziness and attention to detail that the era embraced. My sensibilities led me to recall the wonderful classic mansions of San Marino, so I designed a manor house clad in trim Bluestone with a steep French slate roof and clean white entry, eave and dormer moldings that would blend organically with the future hardscape plan and thoughtfully landscaped grounds.
The site was a deep, flat lot that had been half of the old Joan Crawford estate; the part that had an abandoned swimming pool and small cabana. I envisioned a pavilion filled with natural light set in a beautifully planted park with garden views from all sides. Having a one-story house allowed for tall and interesting shaped ceilings that carved into the sheer angles of the roof. The most private area of the house would be the central loggia with skylights ensconced in a deep woodwork lattice grid and would be reminiscent of the outdoor “Salas” found in early Californian homes. The family would soon gather there and enjoy warm afternoons and the wonderfully cool evening hours together.
Working with interior designer Jeffrey Hitchcock, we designed an open family room/kitchen with high dark wood beamed ceilings, dormer windows for daylight, custom raised panel cabinetry, granite counters and a textured glass tile splash. Natural light and gentle breezes flow through the many French doors and windows located to accommodate not only the garden views, but the prevailing sun and wind as well. The graceful living room features a dramatic vaulted white painted wood ceiling and grand fireplace flanked by generous double hung French windows and elegant drapery. A deeply cased opening draws one into the wainscot paneled dining room that is highlighted by hand painted scenic wallpaper and a barrel vaulted ceiling. The walnut paneled library opens up to reveal the waterfall feature in the back garden. Equally picturesque and restful is the view from the rotunda in the master bedroom suite.
Architect: Ward Jewell Architect, AIA
Interior Design: Jeffrey Hitchcock Enterprises
Contractor: Synergy General Contractors, Inc.
Landscape Design: LZ Design Group, Inc.
Photography: Laura Hull
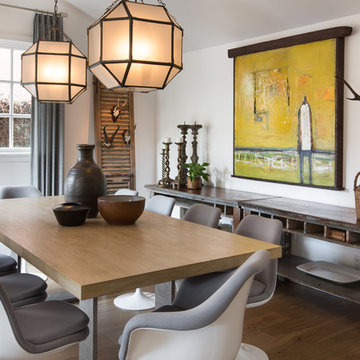
Photo by: Rod Foster
Esempio di una grande sala da pranzo classica chiusa con pareti bianche, pavimento in legno massello medio, nessun camino e pavimento marrone
Esempio di una grande sala da pranzo classica chiusa con pareti bianche, pavimento in legno massello medio, nessun camino e pavimento marrone

Saari & Forrai Photography
MSI Custom Homes, LLC
Esempio di una grande sala da pranzo aperta verso la cucina country con pareti bianche, pavimento in legno massello medio, nessun camino, pavimento marrone, soffitto a cassettoni e pannellatura
Esempio di una grande sala da pranzo aperta verso la cucina country con pareti bianche, pavimento in legno massello medio, nessun camino, pavimento marrone, soffitto a cassettoni e pannellatura
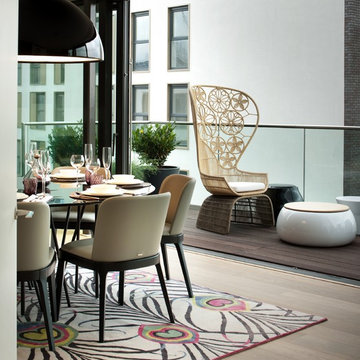
If you have little space in open plan living, it is important to zone the space and define the separate areas. This can be achieved through a rug under the dining table or a sideboard behind a sofa.
Photographer: Philip Vile
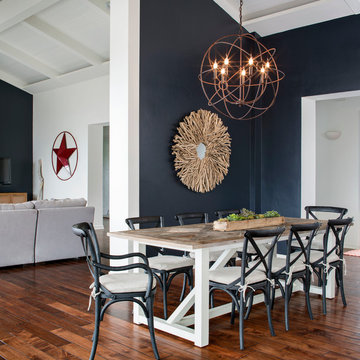
This darling young family of four recently moved to a beautiful home over looking La Jolla Shores. They wanted a home that represented their simple and sophisticated style that would still function as a livable space for their children. We incorporated a subtle nautical concept to blend with the location and dramatic color and texture contrasts to show off the architecture.
Photo cred: Chipper Hatter: www.chipperhatter.com
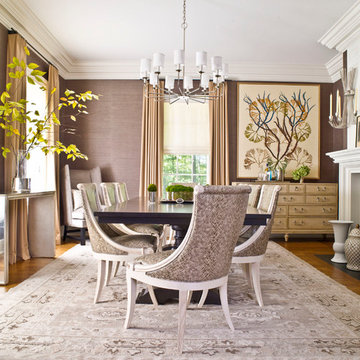
Chocolate brown grasscloth walled Dining Room with faux snakeskin dining chairs and dark walnut extension table. Polished nickel lighting and hardware throughout.
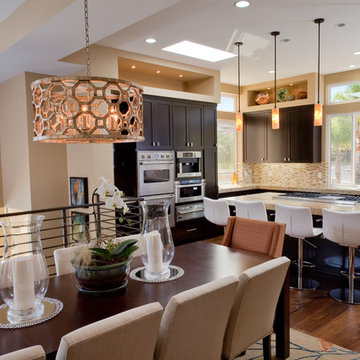
Ispirazione per una grande sala da pranzo aperta verso la cucina minimal con pareti beige, pavimento in legno massello medio, nessun camino e pavimento marrone
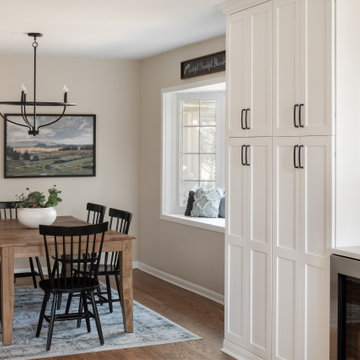
Ispirazione per una grande sala da pranzo aperta verso la cucina tradizionale con pareti beige, pavimento in legno massello medio e pavimento marrone
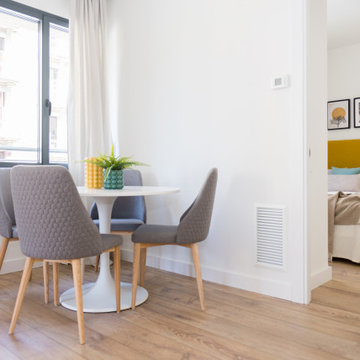
Idee per una grande sala da pranzo aperta verso il soggiorno minimal con pavimento in legno massello medio

A gorgeous mountain luxe dining room for entertaining the family. We incorporated Leathercraft blue/gray leather chairs with velvet trim along with a beautiful Hammerton Studio chandelier to update the space. The client loved the glamorous feel of the Bernhardt chairs. And the sheers allow for evening coziness and frame the windows without blocking the mountain views.
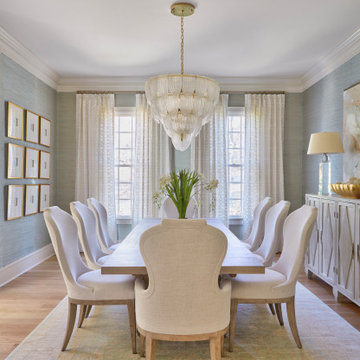
Foto di una grande sala da pranzo chic con pareti blu, pavimento in legno massello medio e pavimento beige

Idee per una grande sala da pranzo classica chiusa con pareti blu, pavimento in legno massello medio, pavimento marrone e boiserie
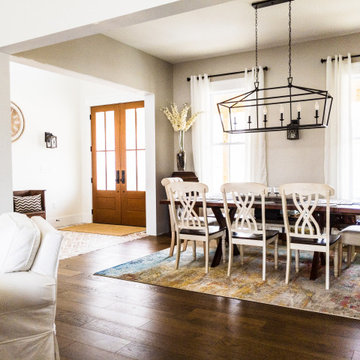
Owner-builder modern farmhouse with open great room, kitchen, dining room, and entry.
Ispirazione per una grande sala da pranzo country con pareti bianche e pavimento in legno massello medio
Ispirazione per una grande sala da pranzo country con pareti bianche e pavimento in legno massello medio
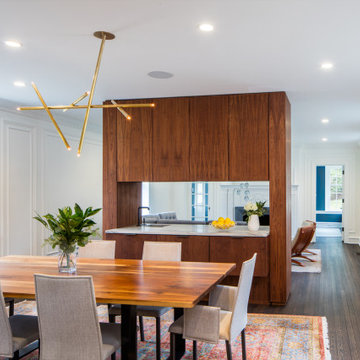
wet bar, custom cabinetry
Idee per una grande sala da pranzo aperta verso il soggiorno moderna con pareti bianche, pavimento in legno massello medio e pavimento marrone
Idee per una grande sala da pranzo aperta verso il soggiorno moderna con pareti bianche, pavimento in legno massello medio e pavimento marrone
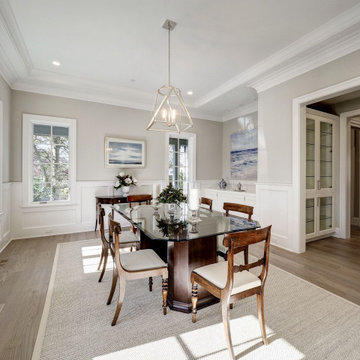
Foto di una grande sala da pranzo chic chiusa con pareti grigie, pavimento in legno massello medio e pavimento beige
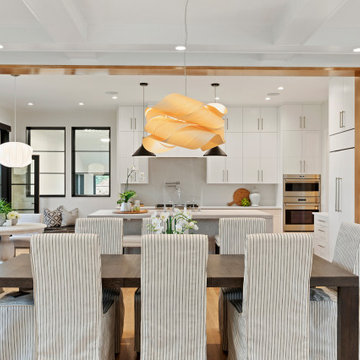
Great room, featuring a gourmet custom kitchen and large dining area.
Idee per una grande sala da pranzo aperta verso il soggiorno design con pareti bianche, pavimento in legno massello medio e pavimento marrone
Idee per una grande sala da pranzo aperta verso il soggiorno design con pareti bianche, pavimento in legno massello medio e pavimento marrone
Sale da Pranzo grandi con pavimento in legno massello medio - Foto e idee per arredare
9