Sale da Pranzo grandi con pavimento beige - Foto e idee per arredare
Filtra anche per:
Budget
Ordina per:Popolari oggi
161 - 180 di 6.233 foto
1 di 3
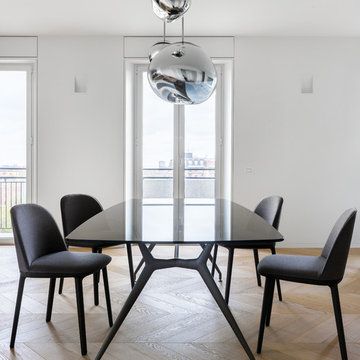
photo by: Сергей Красюк
Vista della zona pranzo con tavolo Manta in vetro nero di Rimadesio, sedie Softshell di Vitra, lampada Melt di Tom Dixon. Parquet in rovere naturale posa alla francese di Garbelotto. Sulle pareti luci M1 incassate di Viabizzuno
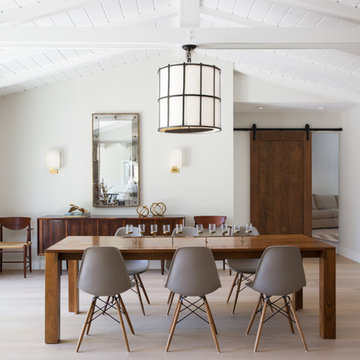
A wonderfully spacious dining area was created in a formerly cramped living room that had a divider wall which has been removed. A new classic barn door with sliding hardware separates the new living room. Mo Saito Photography
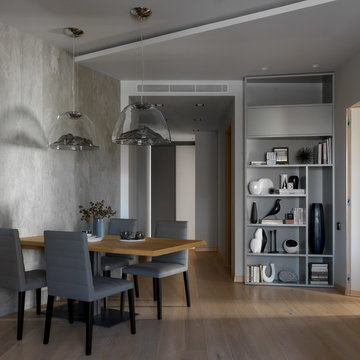
Торшер Delightfull
Диван Minotti
Столики - Cattelan Italia
Стол - Cattelan Italia
Стулья - Poltrona Frau
Лампы - AXO Light
Столик из мрамора - Eichholtz
Ковёр - Dovlet House
Работа Юли Прахт, галерея Art Brut Moscow
Ааза Алёны Мухиной, галерея L’appartament
На диване подушки и плед Lelin Studio
Аксессуары в стеллаже - Design Boom, Vitra, Repeat Story, l’appartement, Предметы
Столовая: (обеденный стол): ваза Design Boom, тарелки HomeNoir, стекло из магазина Предметы
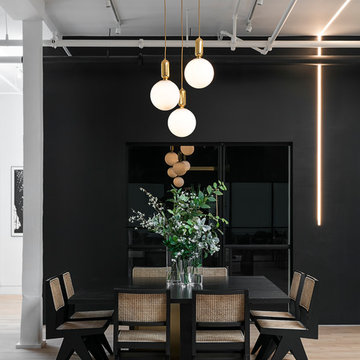
Idee per una grande sala da pranzo industriale con pareti nere, parquet chiaro, nessun camino e pavimento beige
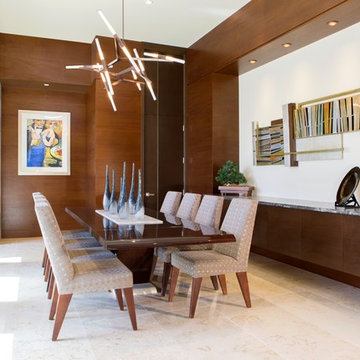
Anita Lang - IMI Design - Scottsdale, AZ
Idee per una grande sala da pranzo minimalista chiusa con pareti bianche, pavimento in pietra calcarea e pavimento beige
Idee per una grande sala da pranzo minimalista chiusa con pareti bianche, pavimento in pietra calcarea e pavimento beige
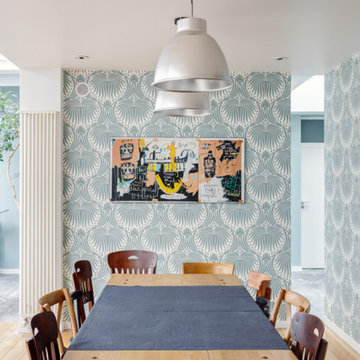
Le projet Lafayette est un projet extraordinaire. Un Loft, en plein coeur de Paris, aux accents industriels qui baigne dans la lumière grâce à son immense verrière.
Nous avons opéré une rénovation partielle pour ce magnifique loft de 200m2. La raison ? Il fallait rénover les pièces de vie et les chambres en priorité pour permettre à nos clients de s’installer au plus vite. C’est pour quoi la rénovation sera complétée dans un second temps avec le changement des salles de bain.
Côté esthétique, nos clients souhaitaient préserver l’originalité et l’authenticité de ce loft tout en le remettant au goût du jour.
L’exemple le plus probant concernant cette dualité est sans aucun doute la cuisine. D’un côté, on retrouve un côté moderne et neuf avec les caissons et les façades signés Ikea ainsi que le plan de travail sur-mesure en verre laqué blanc. D’un autre, on perçoit un côté authentique avec les carreaux de ciment sur-mesure au sol de Mosaïc del Sur ; ou encore avec ce bar en bois noir qui siège entre la cuisine et la salle à manger. Il s’agit d’un meuble chiné par nos clients que nous avons intégré au projet pour augmenter le côté authentique de l’intérieur.
A noter que la grandeur de l’espace a été un véritable challenge technique pour nos équipes. Elles ont du échafauder sur plusieurs mètres pour appliquer les peintures sur les murs. Ces dernières viennent de Farrow & Ball et ont fait l’objet de recommandations spéciales d’une coloriste.
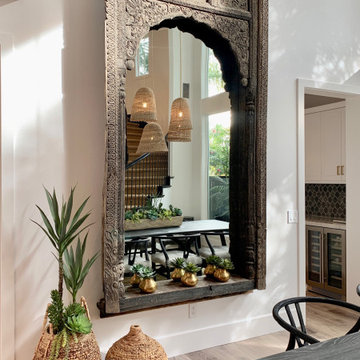
Making a somewhat traditional track home transform to a home with a indoor outdoor vacation vibe. Creating impact areas that gave the home a very custom high end feel. The clients wanted to walk into their home and feel like they were on vacation somewhere tropical.
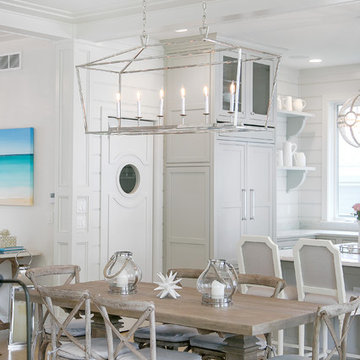
http://lowellcustomhomes.com , LOWELL CUSTOM HOMES, Lake Geneva, WI, Open floor plan with lakeside dining room open to the living room and kitchen. Large windows create a bright sunny interior with lake views from every room.
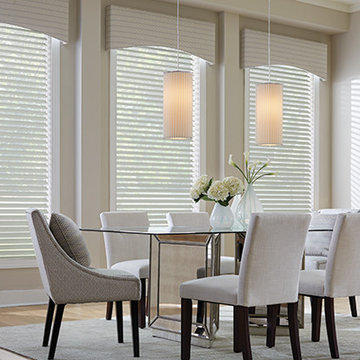
Foto di una grande sala da pranzo chic chiusa con pareti grigie, parquet chiaro, nessun camino e pavimento beige
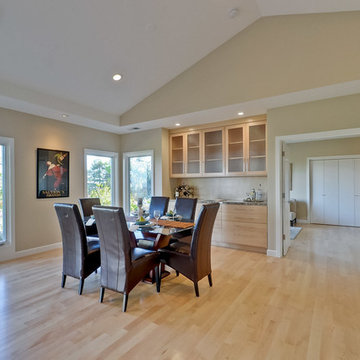
Ispirazione per una grande sala da pranzo aperta verso il soggiorno moderna con pareti beige, parquet chiaro, nessun camino e pavimento beige
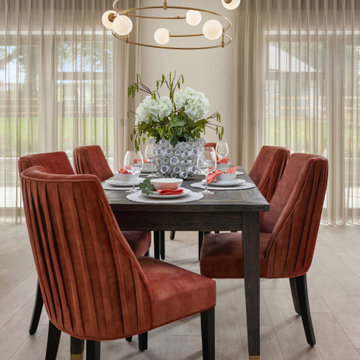
Entering the open plan kitchen, living and dining room, you are greeted by an abundance of natural light that gracefully filters through the sheer neutral curtains. The pale oak flooring provides a seamless flow throughout the entire home. In the heart of this area lies a sleek handleless kitchen with a large island spanning the width of the space. A seating area with cosy window seat and stylish armchairs exudes comfort and elegance. The rich wood dining table with brass inlays is surrounded by luxurious dining chairs. Their coral pleated velvet upholstery effortlessly complements the sophisticated navy and burnt orange color palette that defines this interior.

Picture yourself dining in a refined interior of a Chelsea, New York apartment, masterfully designed by Arsight. The space exudes an airy, white elegance, accentuated by unique art and a striking wooden table, surrounded by plush, comfortable chairs. A rustic brick wall provides an earthy contrast to the high ceiling, showcasing exposed beams for an industrial edge. Modern art pieces dress the room in harmony with the warm glow from the pendant light. The room's luxury is grounded by classic parquet flooring, tying together all elements in a seamless blend of style..

Esempio di una grande sala da pranzo aperta verso il soggiorno industriale con pareti grigie, pavimento in legno massello medio, camino lineare Ribbon, cornice del camino in metallo, pavimento beige, travi a vista e pareti in mattoni

Industrial transitional English style kitchen. The addition and remodeling were designed to keep the outdoors inside. Replaced the uppers and prioritized windows connected to key parts of the backyard and having open shelvings with walnut and brass details.
Custom dark cabinets made locally. Designed to maximize the storage and performance of a growing family and host big gatherings. The large island was a key goal of the homeowners with the abundant seating and the custom booth opposite to the range area. The booth was custom built to match the client's favorite dinner spot. In addition, we created a more New England style mudroom in connection with the patio. And also a full pantry with a coffee station and pocket doors.
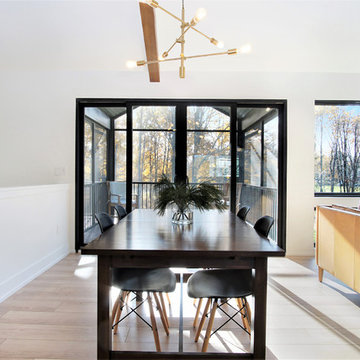
Idee per una grande sala da pranzo aperta verso il soggiorno nordica con pareti bianche, parquet chiaro, pavimento beige, camino classico e cornice del camino in intonaco
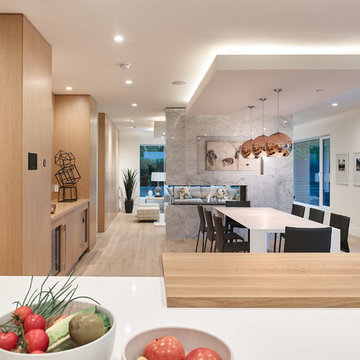
Immagine di una grande sala da pranzo aperta verso il soggiorno moderna con pareti bianche, parquet chiaro, camino bifacciale, cornice del camino piastrellata e pavimento beige
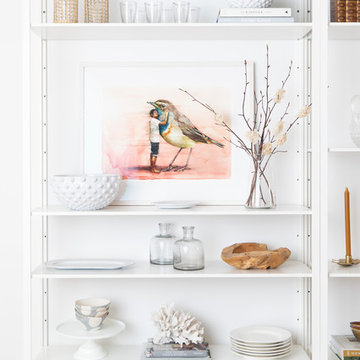
Karla Garcia
Foto di una grande sala da pranzo aperta verso la cucina minimal con pareti bianche, pavimento in cemento e pavimento beige
Foto di una grande sala da pranzo aperta verso la cucina minimal con pareti bianche, pavimento in cemento e pavimento beige
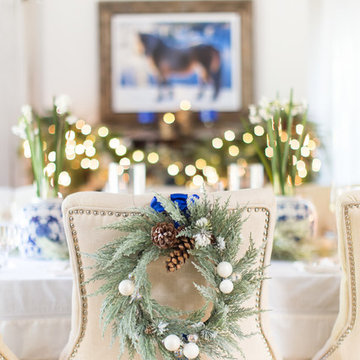
White and Blue Christmas Decor. White Christmas tree with cobalt blue accents creates a fresh and nostalgic Christmas theme.
Interior Designer: Rebecca Robeson, Robeson Design
Ryan Garvin Photography
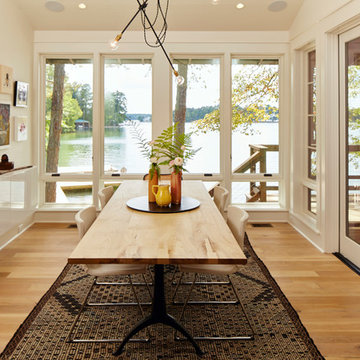
Immagine di una grande sala da pranzo nordica chiusa con pareti bianche, parquet chiaro, nessun camino e pavimento beige
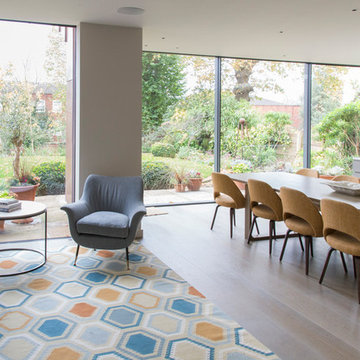
GAphotography by Alessandra Gerardi
Immagine di una grande sala da pranzo aperta verso il soggiorno moderna con pareti beige, parquet chiaro e pavimento beige
Immagine di una grande sala da pranzo aperta verso il soggiorno moderna con pareti beige, parquet chiaro e pavimento beige
Sale da Pranzo grandi con pavimento beige - Foto e idee per arredare
9