Sale da Pranzo grandi con pavimento beige - Foto e idee per arredare
Filtra anche per:
Budget
Ordina per:Popolari oggi
81 - 100 di 6.233 foto
1 di 3
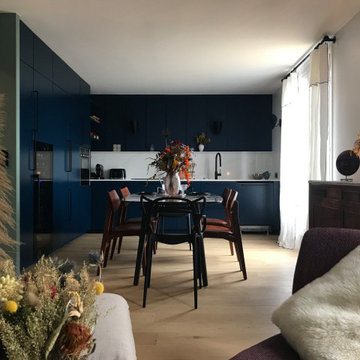
Foto di una grande sala da pranzo aperta verso la cucina minimal con pareti bianche e pavimento beige
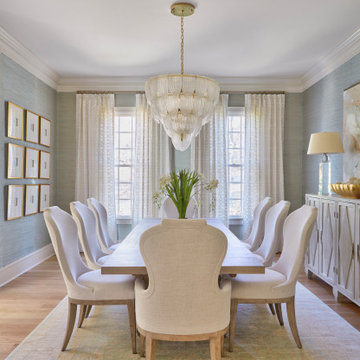
Foto di una grande sala da pranzo chic con pareti blu, pavimento in legno massello medio e pavimento beige
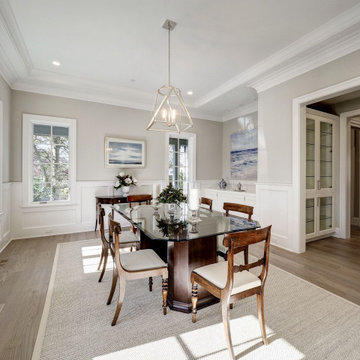
Foto di una grande sala da pranzo chic chiusa con pareti grigie, pavimento in legno massello medio e pavimento beige
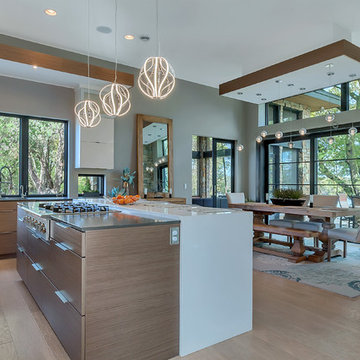
Lynnette Bauer - 360REI
Ispirazione per una grande sala da pranzo aperta verso il soggiorno minimal con pareti grigie, parquet chiaro, camino classico, cornice del camino in metallo e pavimento beige
Ispirazione per una grande sala da pranzo aperta verso il soggiorno minimal con pareti grigie, parquet chiaro, camino classico, cornice del camino in metallo e pavimento beige
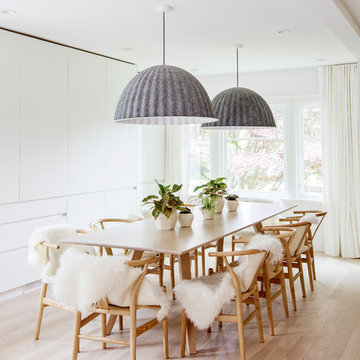
Photo by Janis Nicolay
Esempio di una grande sala da pranzo nordica con pareti bianche, parquet chiaro, pavimento beige e nessun camino
Esempio di una grande sala da pranzo nordica con pareti bianche, parquet chiaro, pavimento beige e nessun camino
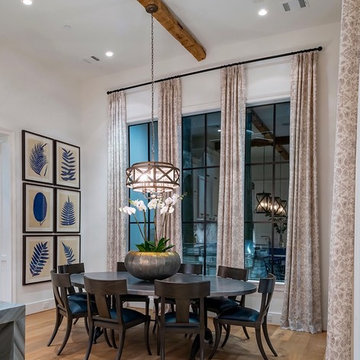
High Ceilings and Tall Cabinetry. Water fall Counters in Marble.
Immagine di una grande sala da pranzo aperta verso la cucina chic con pareti bianche, parquet chiaro e pavimento beige
Immagine di una grande sala da pranzo aperta verso la cucina chic con pareti bianche, parquet chiaro e pavimento beige

Ispirazione per una grande sala da pranzo aperta verso il soggiorno minimalista con pareti beige, moquette, camino classico, cornice del camino in metallo, pavimento beige, soffitto a cassettoni e carta da parati
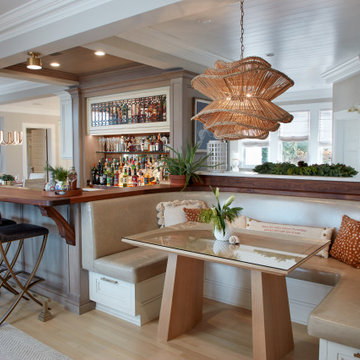
Immagine di un grande angolo colazione tradizionale con parquet chiaro, pareti beige e pavimento beige

The room was used as a home office, by opening the kitchen onto it, we've created a warm and inviting space, where the family loves gathering.
Idee per una grande sala da pranzo minimal chiusa con pareti blu, parquet chiaro, camino sospeso, cornice del camino in pietra, pavimento beige e soffitto a cassettoni
Idee per una grande sala da pranzo minimal chiusa con pareti blu, parquet chiaro, camino sospeso, cornice del camino in pietra, pavimento beige e soffitto a cassettoni

This brownstone, located in Harlem, consists of five stories which had been duplexed to create a two story rental unit and a 3 story home for the owners. The owner hired us to do a modern renovation of their home and rear garden. The garden was under utilized, barely visible from the interior and could only be accessed via a small steel stair at the rear of the second floor. We enlarged the owner’s home to include the rear third of the floor below which had walk out access to the garden. The additional square footage became a new family room connected to the living room and kitchen on the floor above via a double height space and a new sculptural stair. The rear facade was completely restructured to allow us to install a wall to wall two story window and door system within the new double height space creating a connection not only between the two floors but with the outside. The garden itself was terraced into two levels, the bottom level of which is directly accessed from the new family room space, the upper level accessed via a few stone clad steps. The upper level of the garden features a playful interplay of stone pavers with wood decking adjacent to a large seating area and a new planting bed. Wet bar cabinetry at the family room level is mirrored by an outside cabinetry/grill configuration as another way to visually tie inside to out. The second floor features the dining room, kitchen and living room in a large open space. Wall to wall builtins from the front to the rear transition from storage to dining display to kitchen; ending at an open shelf display with a fireplace feature in the base. The third floor serves as the children’s floor with two bedrooms and two ensuite baths. The fourth floor is a master suite with a large bedroom and a large bathroom bridged by a walnut clad hall that conceals a closet system and features a built in desk. The master bath consists of a tiled partition wall dividing the space to create a large walkthrough shower for two on one side and showcasing a free standing tub on the other. The house is full of custom modern details such as the recessed, lit handrail at the house’s main stair, floor to ceiling glass partitions separating the halls from the stairs and a whimsical builtin bench in the entry.
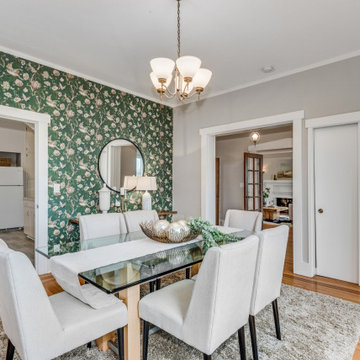
Transitional style dining room with cream dining chairs, a glass top dining table, and an accent wall with green floral patterned wallpaper. Home has unique hardwood flooring design.
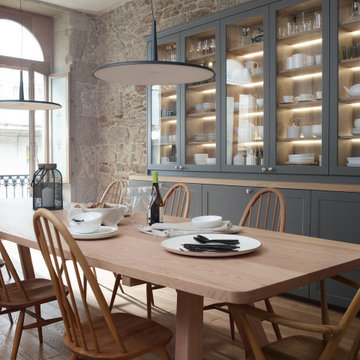
Idee per una grande sala da pranzo chic con pareti grigie, pavimento in legno massello medio e pavimento beige
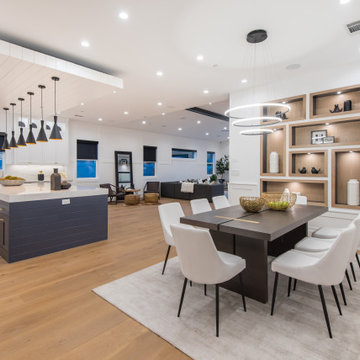
Ispirazione per una grande sala da pranzo aperta verso la cucina minimal con pareti bianche, pavimento in legno massello medio, pavimento beige e boiserie

This formal dining room embodies French grandeur with a modern traditional feel. From the elegant chandelier to the expansive French and German china collection, we considered the clients style and prized possessions in updating this space with the purpose of gathering and entertaining.
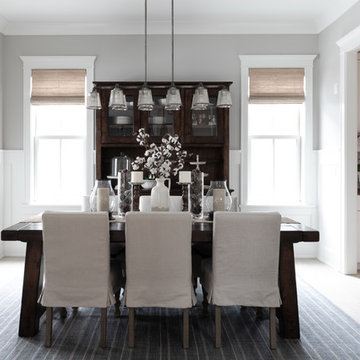
Photo by Emily Kennedy Photo
Idee per una grande sala da pranzo country chiusa con pareti grigie, parquet chiaro, nessun camino e pavimento beige
Idee per una grande sala da pranzo country chiusa con pareti grigie, parquet chiaro, nessun camino e pavimento beige
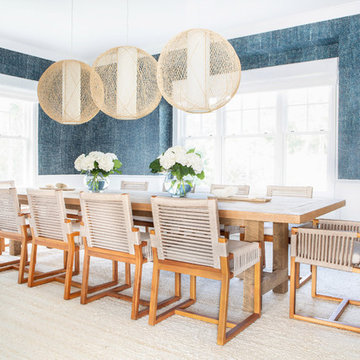
Architectural advisement, Interior Design, Custom Furniture Design & Art Curation by Chango & Co.
Photography by Sarah Elliott
See the feature in Domino Magazine
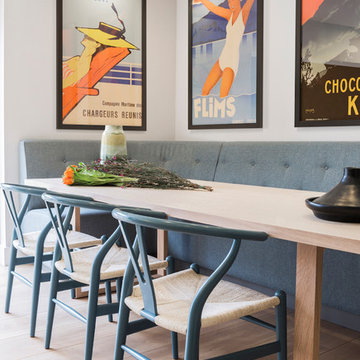
Bespoke dining table and banquette with dining chairs allong one side. The dining table forms one end of the open plan kitchen
Immagine di una grande sala da pranzo aperta verso il soggiorno classica con pareti bianche, pavimento beige e parquet chiaro
Immagine di una grande sala da pranzo aperta verso il soggiorno classica con pareti bianche, pavimento beige e parquet chiaro
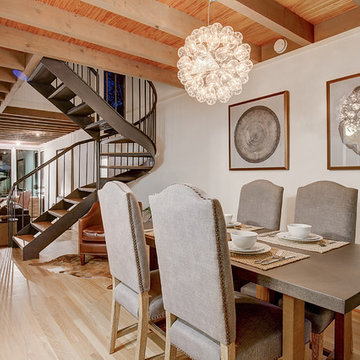
Luxury bachelor pad in the heart of Highland Park overlooking the Dallas Country Club. The mid century modern Oblesby was designed and built by architect James Wiley and turn-key furnished by Jessica Koltun Design. Eclectic with a mix of classic furniture with rustic, masculine elements. More photos and information at www.jkoltun.com Photography by Shawn Jolly Photography
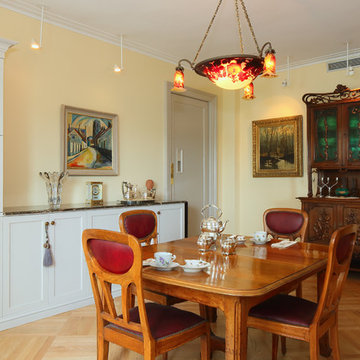
Susan Fisher Photography
Esempio di una grande sala da pranzo classica chiusa con pareti gialle, pavimento in linoleum e pavimento beige
Esempio di una grande sala da pranzo classica chiusa con pareti gialle, pavimento in linoleum e pavimento beige

Foto di una grande sala da pranzo tradizionale chiusa con pareti verdi, parquet chiaro, camino classico, cornice del camino in pietra e pavimento beige
Sale da Pranzo grandi con pavimento beige - Foto e idee per arredare
5