Sale da Pranzo grandi con pavimento beige - Foto e idee per arredare
Filtra anche per:
Budget
Ordina per:Popolari oggi
101 - 120 di 6.233 foto
1 di 3

This formal dining room embodies French grandeur with a modern traditional feel. From the elegant chandelier to the expansive French and German china collection, we considered the clients style and prized possessions in updating this space with the purpose of gathering and entertaining.
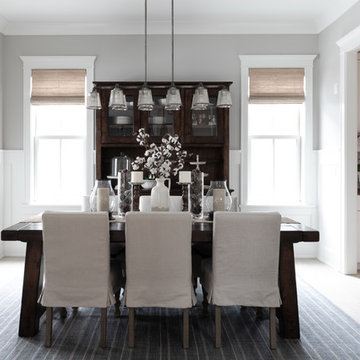
Photo by Emily Kennedy Photo
Idee per una grande sala da pranzo country chiusa con pareti grigie, parquet chiaro, nessun camino e pavimento beige
Idee per una grande sala da pranzo country chiusa con pareti grigie, parquet chiaro, nessun camino e pavimento beige
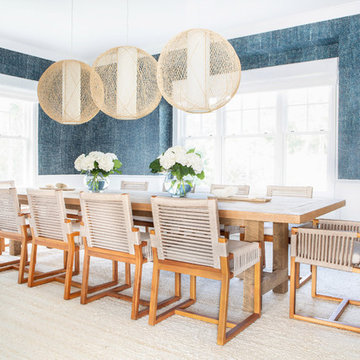
Architectural advisement, Interior Design, Custom Furniture Design & Art Curation by Chango & Co.
Photography by Sarah Elliott
See the feature in Domino Magazine
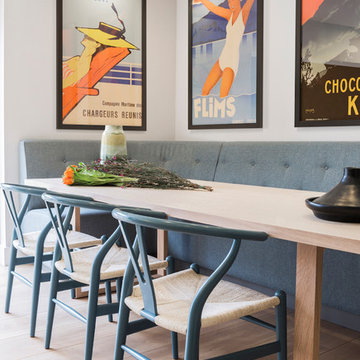
Bespoke dining table and banquette with dining chairs allong one side. The dining table forms one end of the open plan kitchen
Immagine di una grande sala da pranzo aperta verso il soggiorno classica con pareti bianche, pavimento beige e parquet chiaro
Immagine di una grande sala da pranzo aperta verso il soggiorno classica con pareti bianche, pavimento beige e parquet chiaro
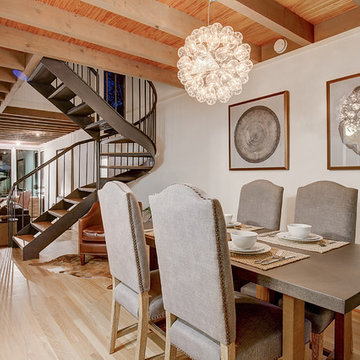
Luxury bachelor pad in the heart of Highland Park overlooking the Dallas Country Club. The mid century modern Oblesby was designed and built by architect James Wiley and turn-key furnished by Jessica Koltun Design. Eclectic with a mix of classic furniture with rustic, masculine elements. More photos and information at www.jkoltun.com Photography by Shawn Jolly Photography
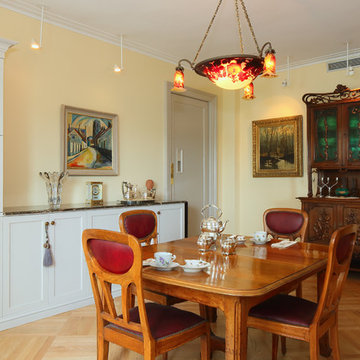
Susan Fisher Photography
Esempio di una grande sala da pranzo classica chiusa con pareti gialle, pavimento in linoleum e pavimento beige
Esempio di una grande sala da pranzo classica chiusa con pareti gialle, pavimento in linoleum e pavimento beige

Foto di una grande sala da pranzo tradizionale chiusa con pareti verdi, parquet chiaro, camino classico, cornice del camino in pietra e pavimento beige

Ispirazione per una grande sala da pranzo aperta verso il soggiorno chic con pareti grigie, pavimento in pietra calcarea, pavimento beige e carta da parati
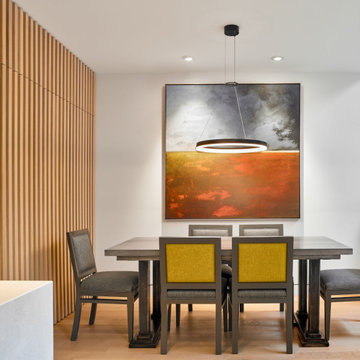
Ispirazione per una grande sala da pranzo aperta verso la cucina minimal con pareti bianche, pavimento in legno massello medio e pavimento beige
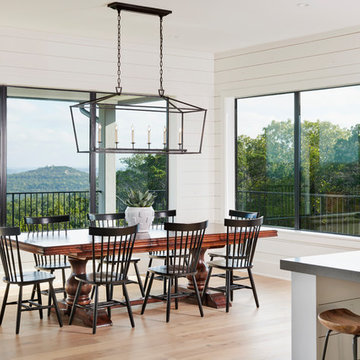
Craig Washburn
Foto di una grande sala da pranzo aperta verso la cucina country con pareti bianche, parquet chiaro e pavimento beige
Foto di una grande sala da pranzo aperta verso la cucina country con pareti bianche, parquet chiaro e pavimento beige
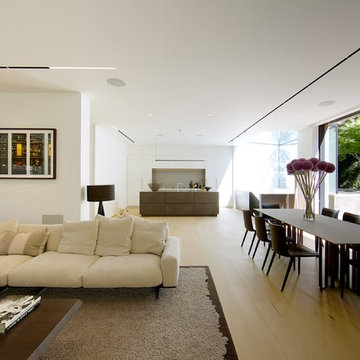
Ispirazione per una grande sala da pranzo aperta verso il soggiorno contemporanea con pareti bianche, parquet chiaro e pavimento beige
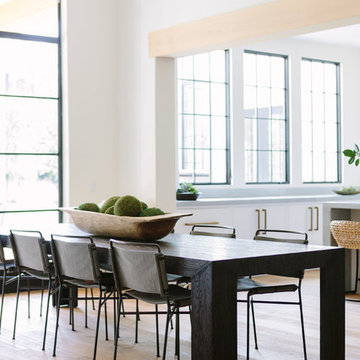
Aimee Mazzenga Photography
Design: Mitzi Maynard and Clare Kennedy
Idee per una grande sala da pranzo aperta verso la cucina costiera con pareti bianche, parquet chiaro e pavimento beige
Idee per una grande sala da pranzo aperta verso la cucina costiera con pareti bianche, parquet chiaro e pavimento beige
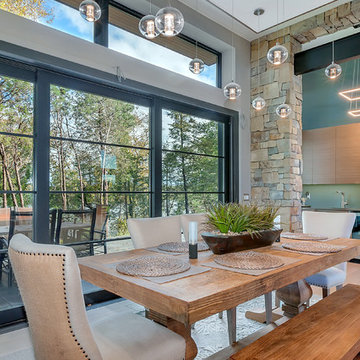
Lynnette Bauer - 360REI
Foto di una grande sala da pranzo aperta verso la cucina design con pareti grigie, parquet chiaro, camino classico, cornice del camino in metallo e pavimento beige
Foto di una grande sala da pranzo aperta verso la cucina design con pareti grigie, parquet chiaro, camino classico, cornice del camino in metallo e pavimento beige
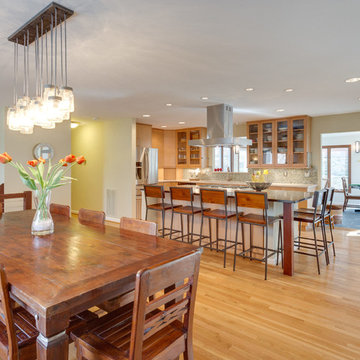
Photographs provided by Ashley Sullivan, Exposurely.
Esempio di una grande sala da pranzo aperta verso il soggiorno minimal con pareti beige, parquet chiaro, nessun camino e pavimento beige
Esempio di una grande sala da pranzo aperta verso il soggiorno minimal con pareti beige, parquet chiaro, nessun camino e pavimento beige
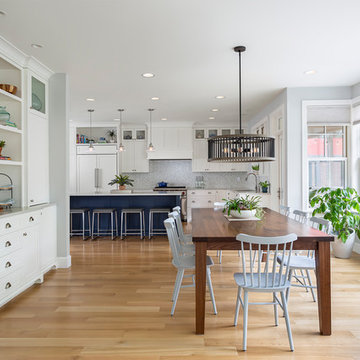
This home is a modern farmhouse on the outside with an open-concept floor plan and nautical/midcentury influence on the inside! From top to bottom, this home was completely customized for the family of four with five bedrooms and 3-1/2 bathrooms spread over three levels of 3,998 sq. ft. This home is functional and utilizes the space wisely without feeling cramped. Some of the details that should be highlighted in this home include the 5” quartersawn oak floors, detailed millwork including ceiling beams, abundant natural lighting, and a cohesive color palate.
Space Plans, Building Design, Interior & Exterior Finishes by Anchor Builders
Andrea Rugg Photography
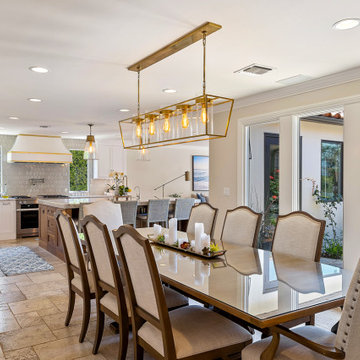
This home had a kitchen that wasn’t meeting the family’s needs, nor did it fit with the coastal Mediterranean theme throughout the rest of the house. The goals for this remodel were to create more storage space and add natural light. The biggest item on the wish list was a larger kitchen island that could fit a family of four. They also wished for the backyard to transform from an unsightly mess that the clients rarely used to a beautiful oasis with function and style.
One design challenge was incorporating the client’s desire for a white kitchen with the warm tones of the travertine flooring. The rich walnut tone in the island cabinetry helped to tie in the tile flooring. This added contrast, warmth, and cohesiveness to the overall design and complemented the transitional coastal theme in the adjacent spaces. Rooms alight with sunshine, sheathed in soft, watery hues are indicative of coastal decorating. A few essential style elements will conjure the coastal look with its casual beach attitude and renewing seaside energy, even if the shoreline is only in your mind's eye.
By adding two new windows, all-white cabinets, and light quartzite countertops, the kitchen is now open and bright. Brass accents on the hood, cabinet hardware and pendant lighting added warmth to the design. Blue accent rugs and chairs complete the vision, complementing the subtle grey ceramic backsplash and coastal blues in the living and dining rooms. Finally, the added sliding doors lead to the best part of the home: the dreamy outdoor oasis!
Every day is a vacation in this Mediterranean-style backyard paradise. The outdoor living space emphasizes the natural beauty of the surrounding area while offering all of the advantages and comfort of indoor amenities.
The swimming pool received a significant makeover that turned this backyard space into one that the whole family will enjoy. JRP changed out the stones and tiles, bringing a new life to it. The overall look of the backyard went from hazardous to harmonious. After finishing the pool, a custom gazebo was built for the perfect spot to relax day or night.
It’s an entertainer’s dream to have a gorgeous pool and an outdoor kitchen. This kitchen includes stainless-steel appliances, a custom beverage fridge, and a wood-burning fireplace. Whether you want to entertain or relax with a good book, this coastal Mediterranean-style outdoor living remodel has you covered.
Photographer: Andrew - OpenHouse VC
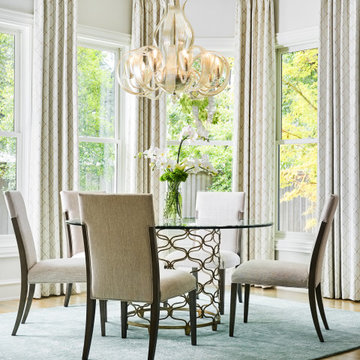
Photo Credit: Stephen Karlisch
Immagine di una grande sala da pranzo stile marinaro chiusa con pareti bianche, parquet chiaro e pavimento beige
Immagine di una grande sala da pranzo stile marinaro chiusa con pareti bianche, parquet chiaro e pavimento beige
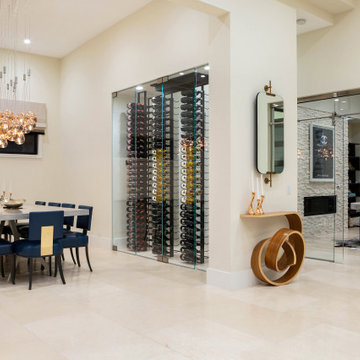
Rose gold Italian lighting sets the tone for this Dining space. The custom wood dining table has a “custom linear Strie finish” that “looks” and “feels” like metal.
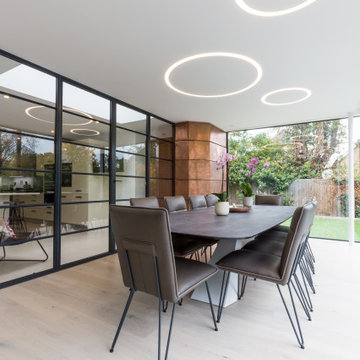
The 21st-century property was a contemporary development to which the extension improved integration of use, and circulation between the existing living spaces, and provided the much-needed link both visual and actual.
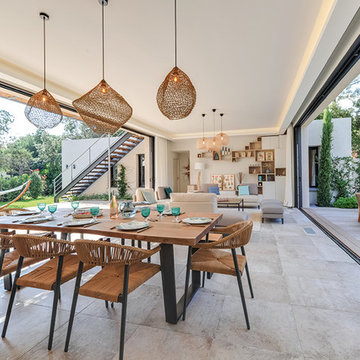
© delphineguyart.com
Immagine di una grande sala da pranzo bohémian con pareti bianche, pavimento con piastrelle in ceramica, nessun camino e pavimento beige
Immagine di una grande sala da pranzo bohémian con pareti bianche, pavimento con piastrelle in ceramica, nessun camino e pavimento beige
Sale da Pranzo grandi con pavimento beige - Foto e idee per arredare
6