Sale da Pranzo grandi con pareti grigie - Foto e idee per arredare
Filtra anche per:
Budget
Ordina per:Popolari oggi
141 - 160 di 9.617 foto
1 di 3
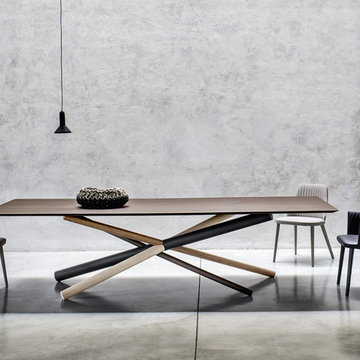
Near Italy’s northeast border lies the small town of Moimacco. Once an important stop along ancient trade routes, today, all of the modern furnishings offered by the Italian design house Bross are crafted in the quaint Italian town. Hallmarks of the Bross line of contemporary furniture are an attention to detail and a careful selection of quality materials, in particular, fine European woods. The Bross focus on fine craftsmanship lends an appealing, organic element to homes decorated in the modern interior design style.
The company’s commitment to producing high quality modern furniture has attracted some of the finest designers, including Paolo Piva, Gerd Lange, Enzo Berti, Laprell and Althaus and Ennio Arosio. The room service 360° collection of Bross furnishings includes buffets, consoles and dining and coffee tables that demonstrate the extraordinary technical prowess and artistic vision of these world-renowned designers. Bross is the perfect choice for contemporary homes.
Welcome to room service 360°, the premier destination for the world’s finest modern furniture. As an authorized dealer of the most respected furniture manufacturers in Europe, room service 360° is uniquely positioned to offer the most complete, most comprehensive and most exclusive collections of custom contemporary and modern furniture available on the market today. From world renowned designers at Bonaldo, Cattelan Italia, Fiam Italia, Foscarini, Gamma Arredamenti, Pianca, Presotto Italia, Tonelli and Tonin Casa, only the finest Italian furniture collections are represented at room service 360°.
On our website you will find the latest collections from top European contemporary/modern furniture designers, leading Italian furniture manufacturers and many exclusive products. We are also proud and excited to offer our interior design blog as an ongoing resource for design fanatics, curious souls and anyone who is looking to be inspired.
In our Philadelphia showroom we carefully select our products and change them frequently to provide our customers with the best possible mix through which they can envision their room’s décor and their life. This is the reason why many of our customers (thank you all!!!) travel for hours, and some fly to our store. This is the reason why we have earned the privilege to be the starting point for modern living for many of you.
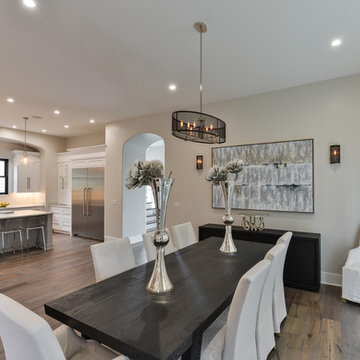
Ispirazione per una grande sala da pranzo aperta verso la cucina tradizionale con pareti grigie, parquet chiaro e nessun camino
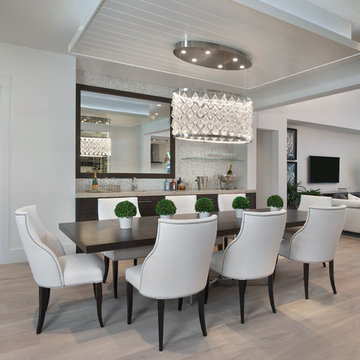
This home was featured in the January 2016 edition of HOME & DESIGN Magazine. To see the rest of the home tour as well as other luxury homes featured, visit http://www.homeanddesign.net/light-lovely-in-old-naples/
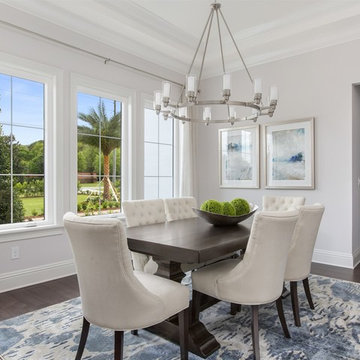
This is a 4 bedrooms, 4.5 baths, 1 acre water view lot with game room, study, pool, spa and lanai summer kitchen.
Esempio di una grande sala da pranzo chic chiusa con pareti grigie, parquet scuro e nessun camino
Esempio di una grande sala da pranzo chic chiusa con pareti grigie, parquet scuro e nessun camino

Jerry Kessler
Immagine di una grande sala da pranzo aperta verso il soggiorno contemporanea con pareti grigie, camino lineare Ribbon, cornice del camino in pietra e pavimento in pietra calcarea
Immagine di una grande sala da pranzo aperta verso il soggiorno contemporanea con pareti grigie, camino lineare Ribbon, cornice del camino in pietra e pavimento in pietra calcarea
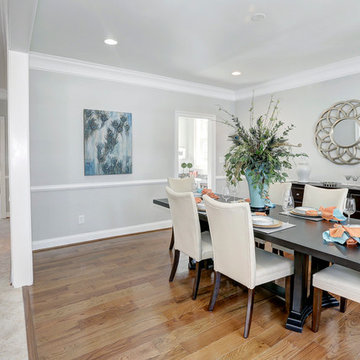
HomeVisit
Foto di una grande sala da pranzo tradizionale chiusa con pareti grigie e pavimento in legno massello medio
Foto di una grande sala da pranzo tradizionale chiusa con pareti grigie e pavimento in legno massello medio
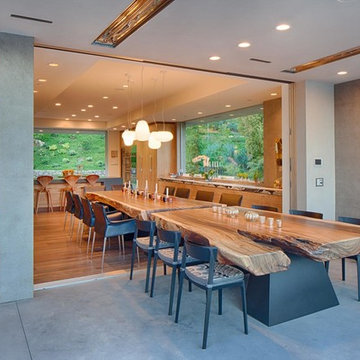
Indoor and outdoor dining room with 24ft. suar slab dining table.
Foto di una grande sala da pranzo aperta verso la cucina contemporanea con pareti grigie e parquet chiaro
Foto di una grande sala da pranzo aperta verso la cucina contemporanea con pareti grigie e parquet chiaro
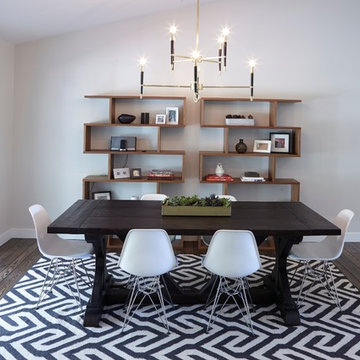
Foto di una grande sala da pranzo aperta verso la cucina minimalista con pareti grigie, parquet scuro e nessun camino

Dining area to the great room, designed with the focus on the short term rental users wanting to stay in a Texas Farmhouse style.
Foto di una grande sala da pranzo aperta verso la cucina con pareti grigie, parquet scuro, camino classico, cornice del camino in mattoni, pavimento marrone, soffitto a cassettoni e pannellatura
Foto di una grande sala da pranzo aperta verso la cucina con pareti grigie, parquet scuro, camino classico, cornice del camino in mattoni, pavimento marrone, soffitto a cassettoni e pannellatura

Ispirazione per una grande sala da pranzo aperta verso il soggiorno chic con pareti grigie, pavimento in pietra calcarea, pavimento beige e carta da parati
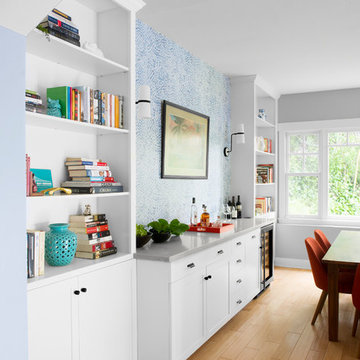
We gave this charming Bay Area home a refreshing update and small remodel. For the kitchen, the homeowners wanted to swap out their double oven for something smaller and more practical. To cater to such a change, we were able to design and build a brand new kitchen island! Not only did this open up previously used space but also provided much needed counter space and additional cabinets — plus it was a great place to add bold black accent hues! New lighting and a simple marble backsplash tied the entire space together. The living and dining areas also needed a little updating, so we added built-ins, colorful wallpaper and chairs, and a new statement light fixture to tie it all together.
Designed by Joy Street Design serving Oakland, Berkeley, San Francisco, and the whole of the East Bay.
For more about Joy Street Design, click here: https://www.joystreetdesign.com/
To learn more about this project, click here: https://www.joystreetdesign.com/portfolio/florence-avenue
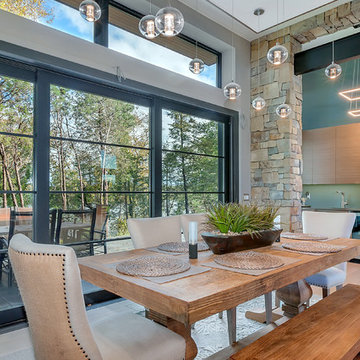
Lynnette Bauer - 360REI
Foto di una grande sala da pranzo aperta verso la cucina design con pareti grigie, parquet chiaro, camino classico, cornice del camino in metallo e pavimento beige
Foto di una grande sala da pranzo aperta verso la cucina design con pareti grigie, parquet chiaro, camino classico, cornice del camino in metallo e pavimento beige
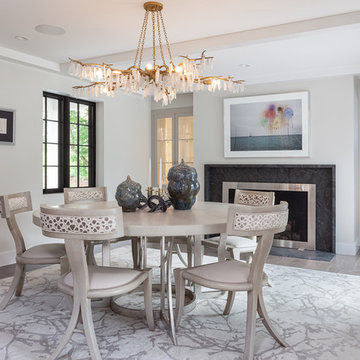
Idee per una grande sala da pranzo chic chiusa con camino classico, cornice del camino in metallo, pareti grigie, pavimento marrone e parquet chiaro
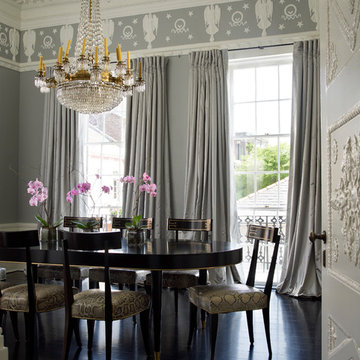
Idee per una grande sala da pranzo shabby-chic style chiusa con pareti grigie, parquet scuro e pavimento marrone
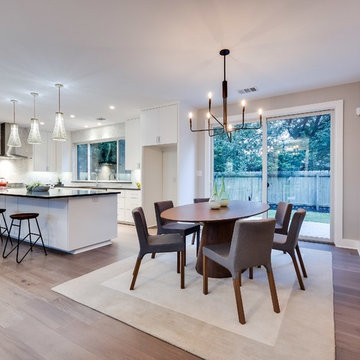
Shutterbug Studios
Esempio di una grande sala da pranzo aperta verso il soggiorno minimalista con pareti grigie e parquet chiaro
Esempio di una grande sala da pranzo aperta verso il soggiorno minimalista con pareti grigie e parquet chiaro
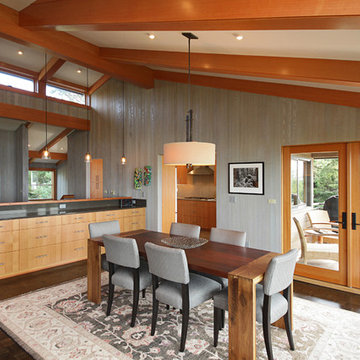
Immagine di una grande sala da pranzo aperta verso il soggiorno chic con pareti grigie, parquet scuro e pavimento marrone

Stephani Buchman
Idee per una grande sala da pranzo contemporanea chiusa con pareti grigie, parquet scuro e nessun camino
Idee per una grande sala da pranzo contemporanea chiusa con pareti grigie, parquet scuro e nessun camino
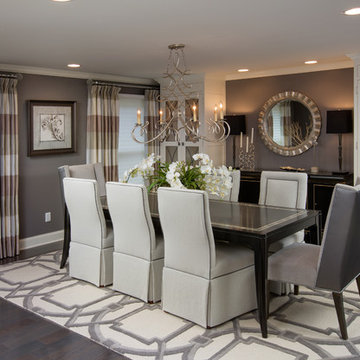
Ispirazione per una grande sala da pranzo aperta verso la cucina chic con pareti grigie, parquet scuro e nessun camino
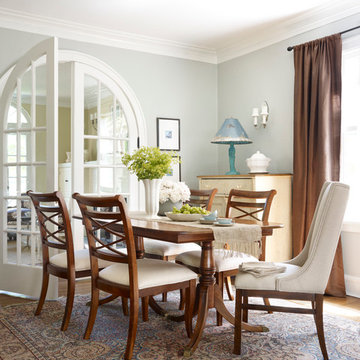
Boomgaarden Architects, Joyce Bruce & Sterling Wilson Interiors
Ispirazione per una grande sala da pranzo tradizionale chiusa con pareti grigie
Ispirazione per una grande sala da pranzo tradizionale chiusa con pareti grigie
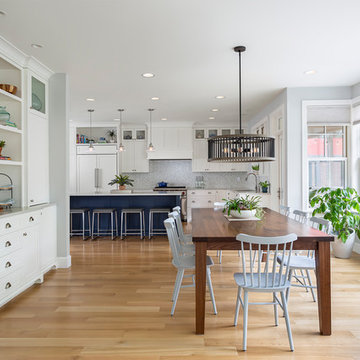
This home is a modern farmhouse on the outside with an open-concept floor plan and nautical/midcentury influence on the inside! From top to bottom, this home was completely customized for the family of four with five bedrooms and 3-1/2 bathrooms spread over three levels of 3,998 sq. ft. This home is functional and utilizes the space wisely without feeling cramped. Some of the details that should be highlighted in this home include the 5” quartersawn oak floors, detailed millwork including ceiling beams, abundant natural lighting, and a cohesive color palate.
Space Plans, Building Design, Interior & Exterior Finishes by Anchor Builders
Andrea Rugg Photography
Sale da Pranzo grandi con pareti grigie - Foto e idee per arredare
8