Sale da Pranzo grandi con pareti grigie - Foto e idee per arredare
Filtra anche per:
Budget
Ordina per:Popolari oggi
61 - 80 di 9.617 foto
1 di 3
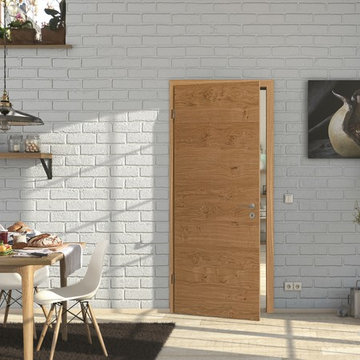
Ispirazione per una grande sala da pranzo moderna chiusa con pareti grigie, parquet chiaro, nessun camino e pavimento beige
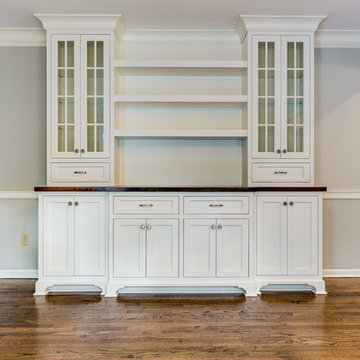
Foto di una grande sala da pranzo aperta verso il soggiorno country con pareti grigie, pavimento in legno massello medio, nessun camino e pavimento marrone
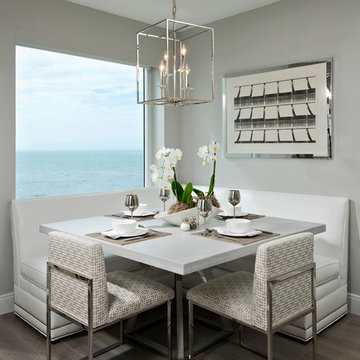
Randall Perry Photography
Esempio di una grande sala da pranzo aperta verso la cucina chic con pareti grigie, parquet scuro e pavimento marrone
Esempio di una grande sala da pranzo aperta verso la cucina chic con pareti grigie, parquet scuro e pavimento marrone
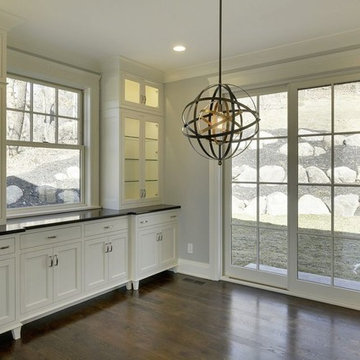
Ispirazione per una grande sala da pranzo chic chiusa con pareti grigie, parquet scuro e nessun camino
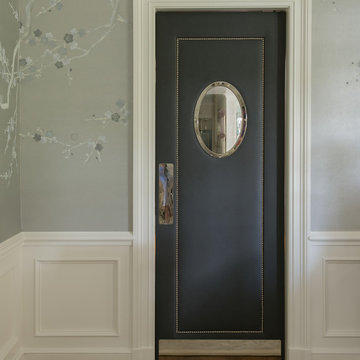
Jane Beiles
Idee per una grande sala da pranzo tradizionale chiusa con pareti grigie, parquet scuro e nessun camino
Idee per una grande sala da pranzo tradizionale chiusa con pareti grigie, parquet scuro e nessun camino
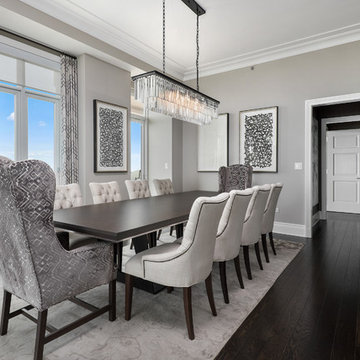
Idee per una grande sala da pranzo classica chiusa con pareti grigie, parquet scuro, nessun camino e pavimento marrone
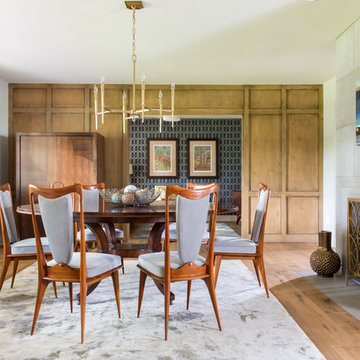
Photography: Michael Hunter
Idee per una grande sala da pranzo minimalista chiusa con camino classico, pareti grigie, pavimento in legno massello medio e cornice del camino in cemento
Idee per una grande sala da pranzo minimalista chiusa con camino classico, pareti grigie, pavimento in legno massello medio e cornice del camino in cemento
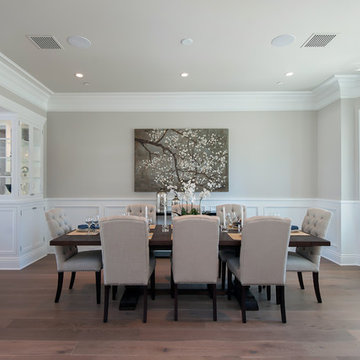
Immagine di una grande sala da pranzo aperta verso la cucina tradizionale con pareti grigie e pavimento in legno massello medio
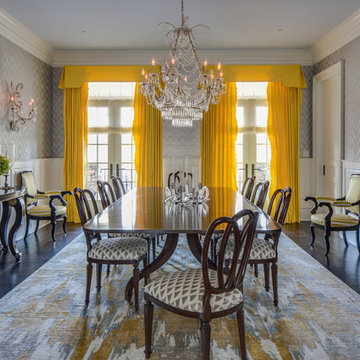
Dining Room by Marks & Frantz.
Photo: Marco Ricca
Idee per una grande sala da pranzo tradizionale chiusa con pareti grigie, moquette e nessun camino
Idee per una grande sala da pranzo tradizionale chiusa con pareti grigie, moquette e nessun camino
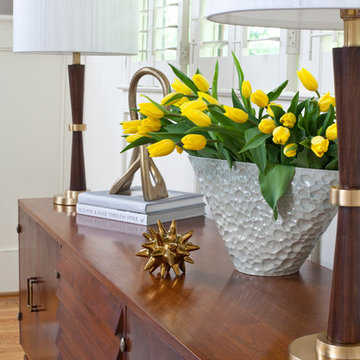
Christina Wedge
Immagine di una grande sala da pranzo moderna chiusa con pareti grigie e pavimento in legno massello medio
Immagine di una grande sala da pranzo moderna chiusa con pareti grigie e pavimento in legno massello medio
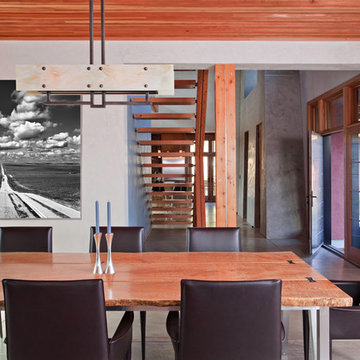
Copyrights: WA design
Idee per una grande sala da pranzo industriale con pavimento in cemento, pareti grigie, nessun camino e pavimento grigio
Idee per una grande sala da pranzo industriale con pavimento in cemento, pareti grigie, nessun camino e pavimento grigio
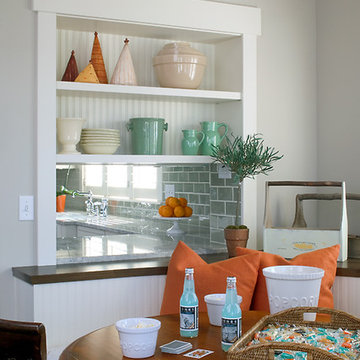
Packed with cottage attributes, Sunset View features an open floor plan without sacrificing intimate spaces. Detailed design elements and updated amenities add both warmth and character to this multi-seasonal, multi-level Shingle-style-inspired home.
Columns, beams, half-walls and built-ins throughout add a sense of Old World craftsmanship. Opening to the kitchen and a double-sided fireplace, the dining room features a lounge area and a curved booth that seats up to eight at a time. When space is needed for a larger crowd, furniture in the sitting area can be traded for an expanded table and more chairs. On the other side of the fireplace, expansive lake views are the highlight of the hearth room, which features drop down steps for even more beautiful vistas.
An unusual stair tower connects the home’s five levels. While spacious, each room was designed for maximum living in minimum space. In the lower level, a guest suite adds additional accommodations for friends or family. On the first level, a home office/study near the main living areas keeps family members close but also allows for privacy.
The second floor features a spacious master suite, a children’s suite and a whimsical playroom area. Two bedrooms open to a shared bath. Vanities on either side can be closed off by a pocket door, which allows for privacy as the child grows. A third bedroom includes a built-in bed and walk-in closet. A second-floor den can be used as a master suite retreat or an upstairs family room.
The rear entrance features abundant closets, a laundry room, home management area, lockers and a full bath. The easily accessible entrance allows people to come in from the lake without making a mess in the rest of the home. Because this three-garage lakefront home has no basement, a recreation room has been added into the attic level, which could also function as an additional guest room.

Idee per una grande sala da pranzo country chiusa con pareti grigie, pavimento in legno massello medio, pavimento marrone, soffitto a cassettoni e boiserie
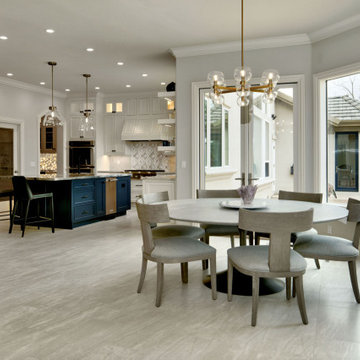
Idee per un grande angolo colazione classico con pareti grigie, pavimento in gres porcellanato e pavimento beige

Custom lake living at its finest, this Michigan property celebrates family living with contemporary spaces that embrace entertaining, sophistication, and fine living. The property embraces its location, nestled amongst the woods, and looks out towards an expansive lake.

A sneak peak into this perfect dining room with a cool fireplace to keep you cozy during winter nights. Bookmatched marble slab with a dramatic touch surrounded by glass and brass sconces for a hint of color.
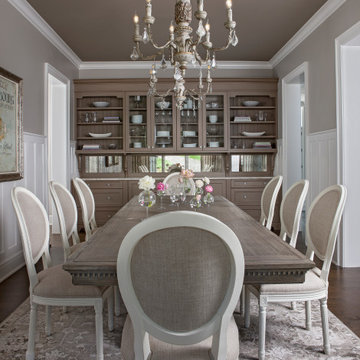
Ispirazione per una grande sala da pranzo classica chiusa con pareti grigie, pavimento in legno massello medio e pavimento marrone
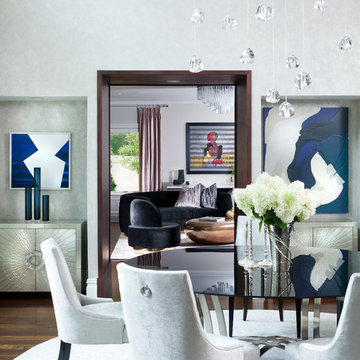
behold this dramatic 2 story dining room open to the living room beyond. it features a deco inspired large round glass top dining table surrounded by deco velvet upholstered ring back dining chairs. all in a pale grey to match the shimmering vinyl wallcovering. the modern art over the jonathan adler cabinets pops a blue in this grey room that adds style and vibrancy.
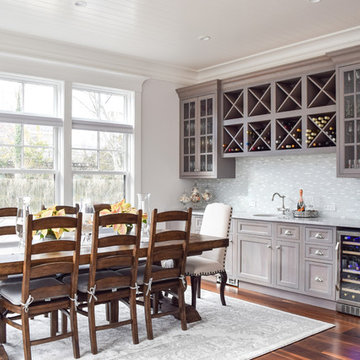
Esempio di una grande sala da pranzo aperta verso la cucina stile marinaro con parquet scuro, pareti grigie e pavimento marrone
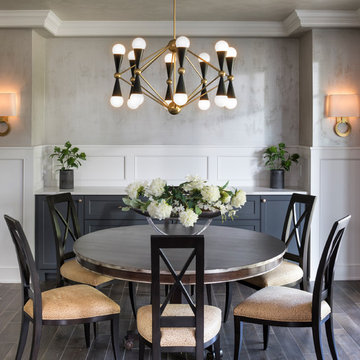
Landmark Photography
Esempio di una grande sala da pranzo tradizionale chiusa con nessun camino, pavimento marrone, pareti grigie e parquet scuro
Esempio di una grande sala da pranzo tradizionale chiusa con nessun camino, pavimento marrone, pareti grigie e parquet scuro
Sale da Pranzo grandi con pareti grigie - Foto e idee per arredare
4