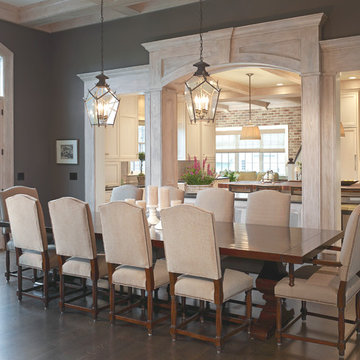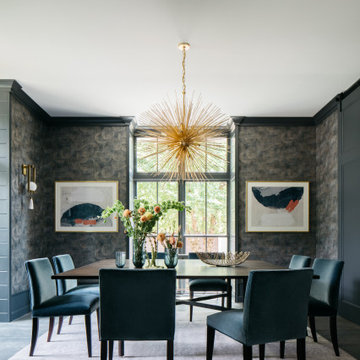Sale da Pranzo grandi con pareti grigie - Foto e idee per arredare
Filtra anche per:
Budget
Ordina per:Popolari oggi
121 - 140 di 9.617 foto
1 di 3
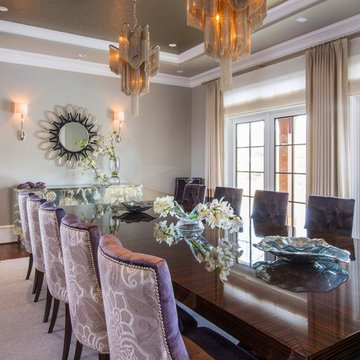
This gorgeous twelve foot long Macassar Ebony Dining Room table was custom designed for the room. The two chain like silver pendants add drama and entrance to the room. The silver leaf wall covering sprles and the soft upholstered lavender and purple chairs soften the room/
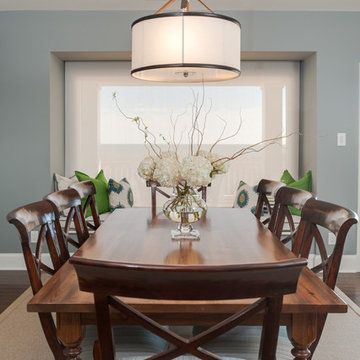
Rick Ricozzi Photography
Immagine di una grande sala da pranzo aperta verso il soggiorno chic con pareti grigie e parquet scuro
Immagine di una grande sala da pranzo aperta verso il soggiorno chic con pareti grigie e parquet scuro
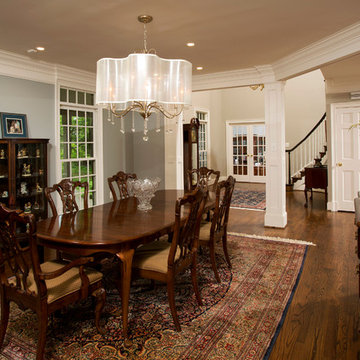
Walls were removed to create an open floor plan in this colonial-styled home. Hardwood floors and a neutral paint scheme help unify the space. Crown molding and wood trim defines rooms without separating them.
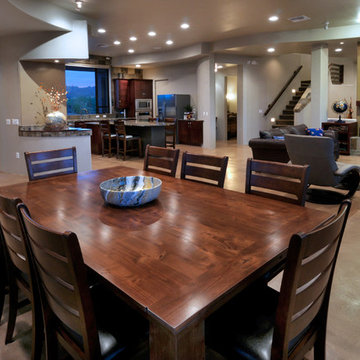
Immagine di una grande sala da pranzo aperta verso il soggiorno chic con pareti grigie e pavimento in cemento
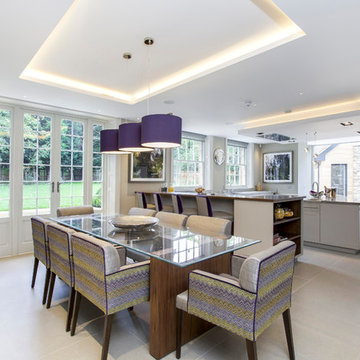
Chris Snook
Immagine di una grande sala da pranzo contemporanea con pareti grigie e nessun camino
Immagine di una grande sala da pranzo contemporanea con pareti grigie e nessun camino
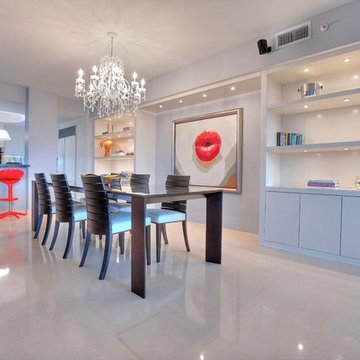
Ispirazione per una grande sala da pranzo aperta verso il soggiorno design con pareti grigie e pavimento in gres porcellanato

Experience the harmonious blend of raw industrial elements and inviting warmth in this captivating industrial kitchen and dining area. From the sturdy concrete floors to the rugged charm of exposed metal beams, the wood-clad ceiling, and the expansive double-height space, every component contributes to the authentic industrial ambiance. Yet, amidst the industrial allure, the soothing wood tones and carefully curated lighting infuse a sense of comfort and coziness, completing this striking fusion of rugged and inviting aesthetics.
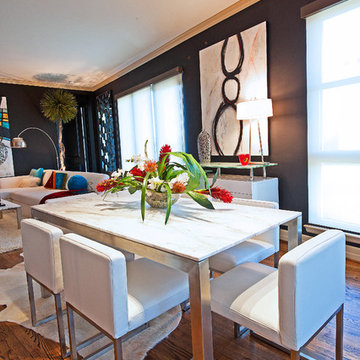
Though the walls in this room remain neutral, the furniture and decor are far from it. "Contemporary is about balancing the trends that are going on while integrating those modern touches."
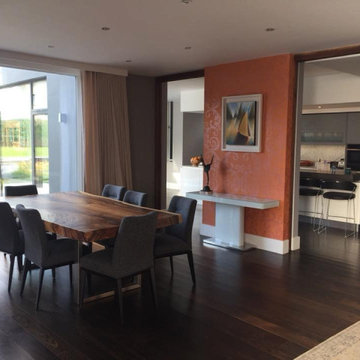
Client wanted this dining /living room to have a warm and comfortable ambiance. I achieved this by adding warm colours, curtains and textured wallpaper, available to order through Hogan Interiors
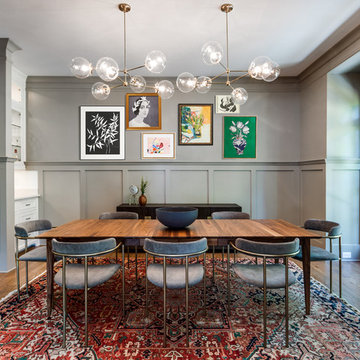
Foto di una grande sala da pranzo classica chiusa con pareti grigie, pavimento in legno massello medio, nessun camino e pavimento marrone
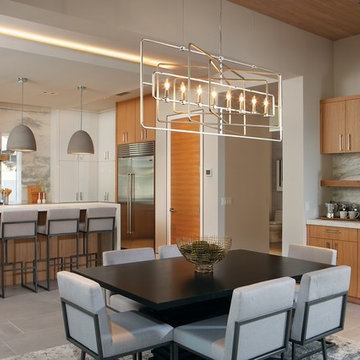
Esempio di una grande sala da pranzo aperta verso la cucina design con pareti grigie, pavimento in gres porcellanato, nessun camino e pavimento grigio
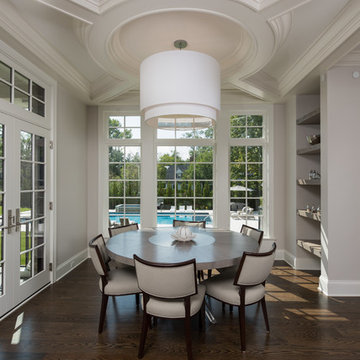
Breakfast nook with French doors and built-in shelves
Esempio di una grande sala da pranzo chic con pareti grigie, parquet scuro e nessun camino
Esempio di una grande sala da pranzo chic con pareti grigie, parquet scuro e nessun camino
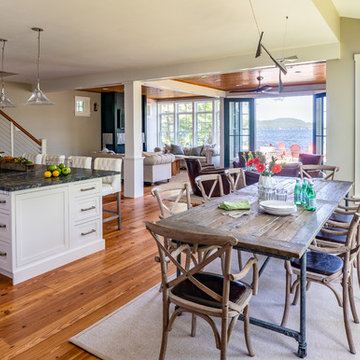
Situated on the edge of New Hampshire’s beautiful Lake Sunapee, this Craftsman-style shingle lake house peeks out from the towering pine trees that surround it. When the clients approached Cummings Architects, the lot consisted of 3 run-down buildings. The challenge was to create something that enhanced the property without overshadowing the landscape, while adhering to the strict zoning regulations that come with waterfront construction. The result is a design that encompassed all of the clients’ dreams and blends seamlessly into the gorgeous, forested lake-shore, as if the property was meant to have this house all along.
The ground floor of the main house is a spacious open concept that flows out to the stone patio area with fire pit. Wood flooring and natural fir bead-board ceilings pay homage to the trees and rugged landscape that surround the home. The gorgeous views are also captured in the upstairs living areas and third floor tower deck. The carriage house structure holds a cozy guest space with additional lake views, so that extended family and friends can all enjoy this vacation retreat together. Photo by Eric Roth
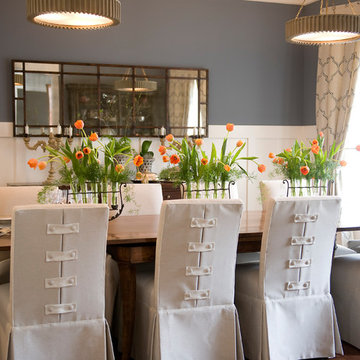
Idee per una grande sala da pranzo classica chiusa con pareti grigie, pavimento in legno massello medio, nessun camino e pavimento marrone
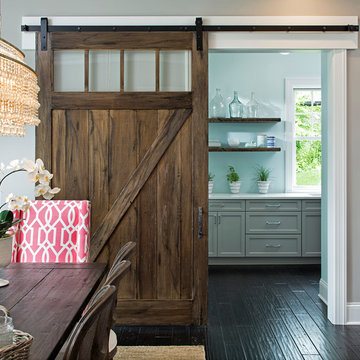
Landmark Photography
Idee per una grande sala da pranzo aperta verso la cucina stile marinaro con parquet scuro, pareti grigie e nessun camino
Idee per una grande sala da pranzo aperta verso la cucina stile marinaro con parquet scuro, pareti grigie e nessun camino
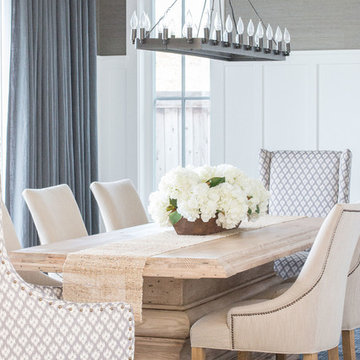
California casual vibes in this Newport Beach farmhouse!
Interior Design + Furnishings by Blackband Design
Home Build + Design by Graystone Custom Builders
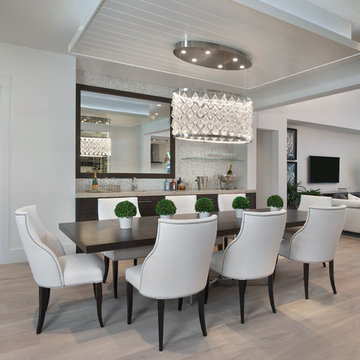
This home was featured in the January 2016 edition of HOME & DESIGN Magazine. To see the rest of the home tour as well as other luxury homes featured, visit http://www.homeanddesign.net/light-lovely-in-old-naples/
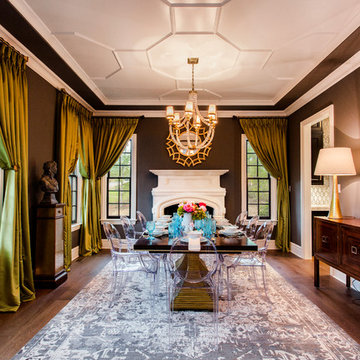
Foto di una grande sala da pranzo classica chiusa con pareti grigie, parquet scuro e camino classico
Sale da Pranzo grandi con pareti grigie - Foto e idee per arredare
7
