Sale da Pranzo grandi con pareti bianche - Foto e idee per arredare
Filtra anche per:
Budget
Ordina per:Popolari oggi
61 - 80 di 19.868 foto
1 di 3
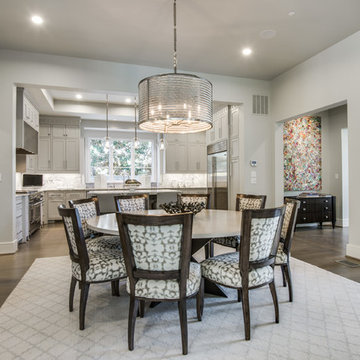
Never feel cut off from guests or family members in this bright open-concept kitchen and dining room.
Foto di una grande sala da pranzo aperta verso la cucina chic con pareti bianche, parquet chiaro e nessun camino
Foto di una grande sala da pranzo aperta verso la cucina chic con pareti bianche, parquet chiaro e nessun camino
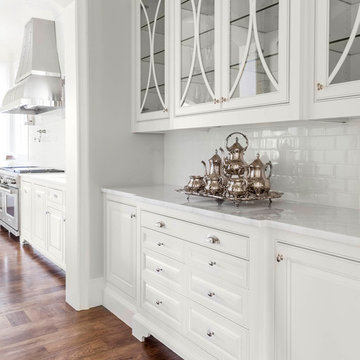
Nathan Schroder Photography
BK Design Studio
Foto di una grande sala da pranzo aperta verso la cucina chic con pavimento in legno massello medio, pareti bianche e nessun camino
Foto di una grande sala da pranzo aperta verso la cucina chic con pavimento in legno massello medio, pareti bianche e nessun camino
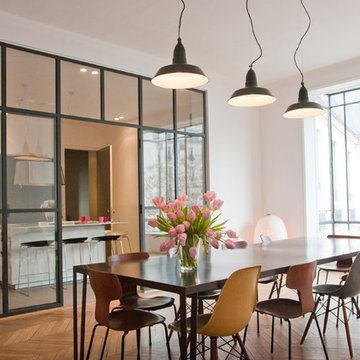
Foto di una grande sala da pranzo design chiusa con pareti bianche, pavimento in legno massello medio e nessun camino

Immagine di una grande sala da pranzo bohémian chiusa con pareti bianche, parquet chiaro, pavimento marrone, camino classico e cornice del camino piastrellata
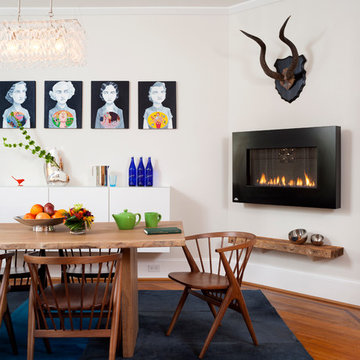
Stacy Zarin Goldberg
Ispirazione per una grande sala da pranzo aperta verso il soggiorno minimalista con pareti bianche, pavimento in legno massello medio, cornice del camino in metallo, camino lineare Ribbon e pavimento marrone
Ispirazione per una grande sala da pranzo aperta verso il soggiorno minimalista con pareti bianche, pavimento in legno massello medio, cornice del camino in metallo, camino lineare Ribbon e pavimento marrone
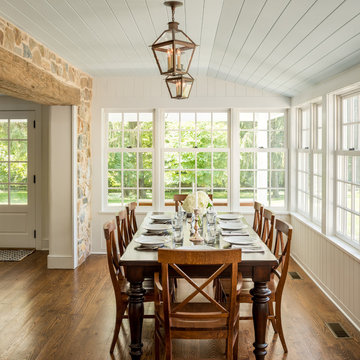
Angle Eye Photography
Ispirazione per una grande sala da pranzo country chiusa con pareti bianche, pavimento in legno massello medio, nessun camino e pavimento marrone
Ispirazione per una grande sala da pranzo country chiusa con pareti bianche, pavimento in legno massello medio, nessun camino e pavimento marrone
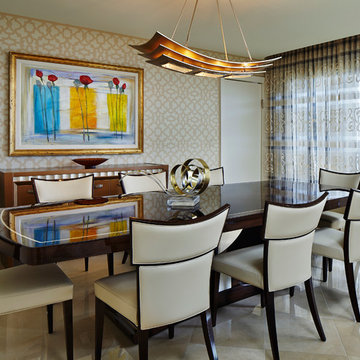
Brantley Photography
Foto di una grande sala da pranzo contemporanea con pareti bianche e pavimento in marmo
Foto di una grande sala da pranzo contemporanea con pareti bianche e pavimento in marmo
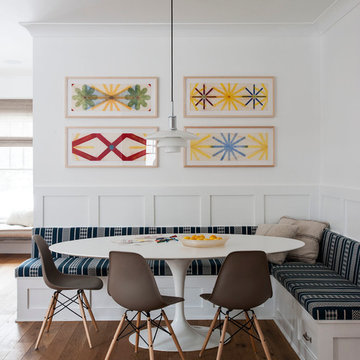
A custom banquet with Eames chairs surround a classic Saarinen dining table. Modern art brings in a pop of color to the cottage's dining space.
Matthew Willams Photography
Victoria Kirk Interiors Co-Designer
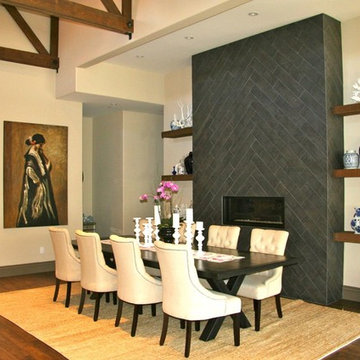
Another shot of the Dining Room.
Immagine di una grande sala da pranzo aperta verso il soggiorno mediterranea con pareti bianche, parquet scuro, camino lineare Ribbon e cornice del camino piastrellata
Immagine di una grande sala da pranzo aperta verso il soggiorno mediterranea con pareti bianche, parquet scuro, camino lineare Ribbon e cornice del camino piastrellata
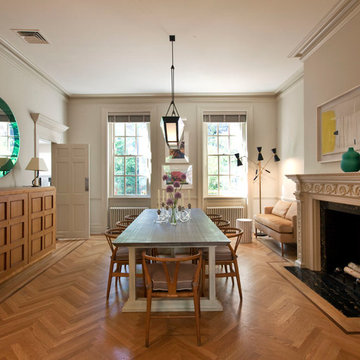
Elizabeth Felicella Photography
Foto di una grande sala da pranzo moderna con pareti bianche, pavimento in legno massello medio, camino classico e cornice del camino in pietra
Foto di una grande sala da pranzo moderna con pareti bianche, pavimento in legno massello medio, camino classico e cornice del camino in pietra

The living and reading areas are connected by a wood stove. Corner windows differentiate the light, view and space.
Photo by: Joe Iano
Foto di una grande sala da pranzo aperta verso il soggiorno minimalista con pareti bianche, stufa a legna, parquet scuro, pavimento marrone e cornice del camino in metallo
Foto di una grande sala da pranzo aperta verso il soggiorno minimalista con pareti bianche, stufa a legna, parquet scuro, pavimento marrone e cornice del camino in metallo
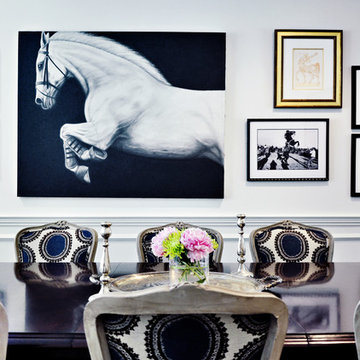
Immagine di una grande sala da pranzo minimal chiusa con pareti bianche

Midcentury kitchen design with a modern twist.
Image: Agnes Art & Photo
Ispirazione per una grande sala da pranzo aperta verso la cucina minimalista con pareti bianche, pavimento in cemento, nessun camino e pavimento grigio
Ispirazione per una grande sala da pranzo aperta verso la cucina minimalista con pareti bianche, pavimento in cemento, nessun camino e pavimento grigio

A classic select grade natural oak. Timeless and versatile. With the Modin Collection, we have raised the bar on luxury vinyl plank. The result is a new standard in resilient flooring. Modin offers true embossed in register texture, a low sheen level, a rigid SPC core, an industry-leading wear layer, and so much more.
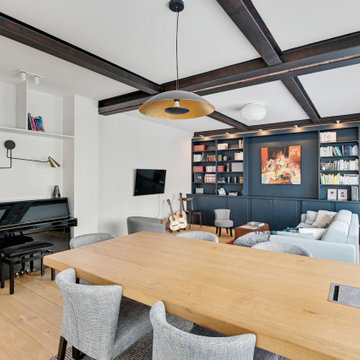
Foto di una grande sala da pranzo contemporanea con pareti bianche, parquet chiaro e travi a vista
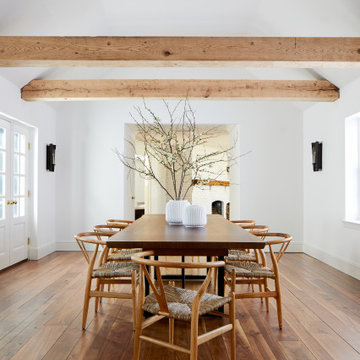
When working with our client on product selections, our Design Team leaned into classic neutrals with pops of vibrant blue tones to add striking vignettes of contrast. The dining room feels very earthy and natural–there are lots of earth tones and natural colors.
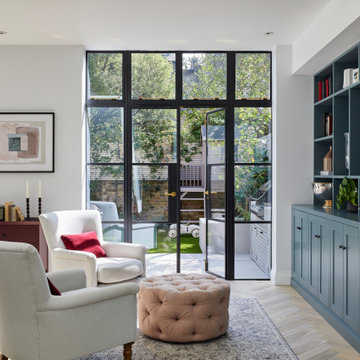
This lovely Victorian house in Battersea was tired and dated before we opened it up and reconfigured the layout. We added a full width extension with Crittal doors to create an open plan kitchen/diner/play area for the family, and added a handsome deVOL shaker kitchen.
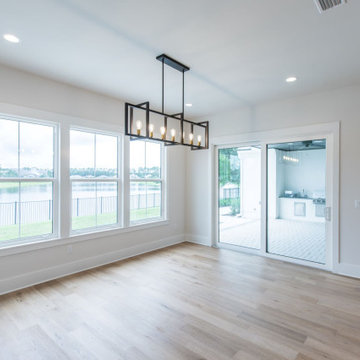
DreamDesign®49 is a modern lakefront Anglo-Caribbean style home in prestigious Pablo Creek Reserve. The 4,352 SF plan features five bedrooms and six baths, with the master suite and a guest suite on the first floor. Most rooms in the house feature lake views. The open-concept plan features a beamed great room with fireplace, kitchen with stacked cabinets, California island and Thermador appliances, and a working pantry with additional storage. A unique feature is the double staircase leading up to a reading nook overlooking the foyer. The large master suite features James Martin vanities, free standing tub, huge drive-through shower and separate dressing area. Upstairs, three bedrooms are off a large game room with wet bar and balcony with gorgeous views. An outdoor kitchen and pool make this home an entertainer's dream.

Immagine di una grande sala da pranzo aperta verso la cucina contemporanea con pareti bianche, pavimento beige e pareti in legno
Sale da Pranzo grandi con pareti bianche - Foto e idee per arredare
4
