Sale da Pranzo grandi con pareti bianche - Foto e idee per arredare
Filtra anche per:
Budget
Ordina per:Popolari oggi
21 - 40 di 19.868 foto
1 di 3
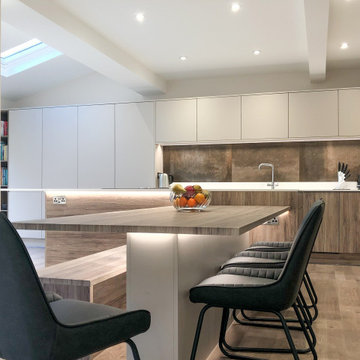
A kitchen style which we have found popular throughout 2018 – 2019 and has once again been chosen here; this time using complimenting tones of rustic oak and matt cashmere with a 20mm pure white worktop. A dining table integrated into the kitchen island in a matching finish utilizes the L-shaped space to its full potential. A Bora hob eradicates the need for bulky ceiling extractors, giving a clear view onto the garden from all corners of the kitchen.
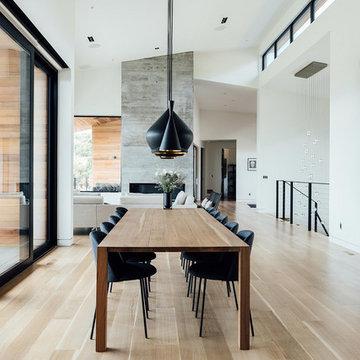
Expansive lift slide door on the left and tilt turn window on the right make dramatic inside/outside connection.
Ispirazione per una grande sala da pranzo aperta verso la cucina minimal con pareti bianche, parquet chiaro e pavimento beige
Ispirazione per una grande sala da pranzo aperta verso la cucina minimal con pareti bianche, parquet chiaro e pavimento beige
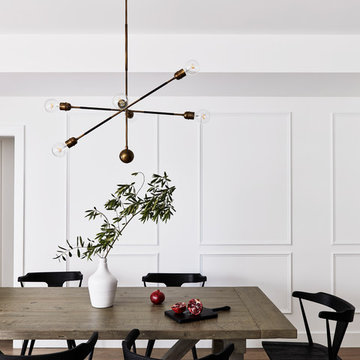
Ispirazione per una grande sala da pranzo aperta verso il soggiorno contemporanea con pareti bianche, pavimento in legno massello medio, nessun camino e pavimento marrone
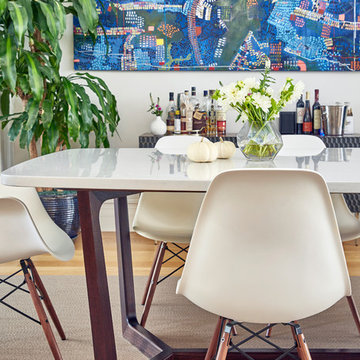
Art comes first in this midcentury modern take on a dining room! A classic mini-bar completes the space. Table by Ian Ingersoll; Photo by Jacob Snavely
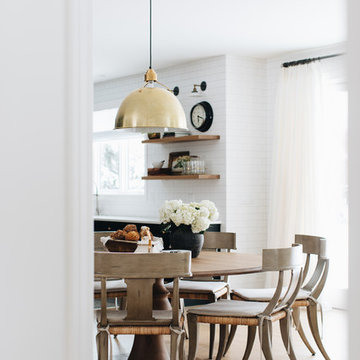
Ispirazione per una grande sala da pranzo aperta verso la cucina tradizionale con pareti bianche, parquet chiaro e pavimento marrone
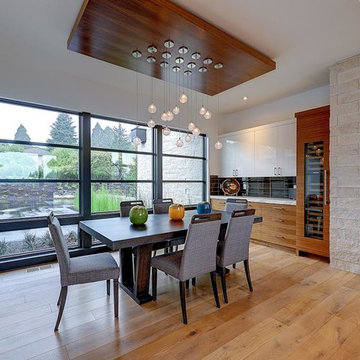
Ispirazione per una grande sala da pranzo minimal con pareti bianche, parquet chiaro e nessun camino
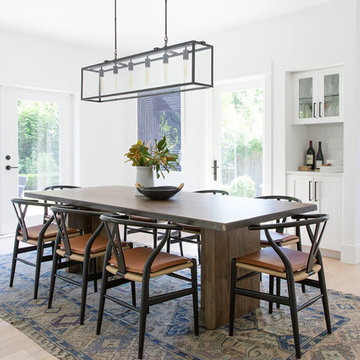
Esempio di una grande sala da pranzo aperta verso la cucina classica con pareti bianche, parquet chiaro e pavimento beige
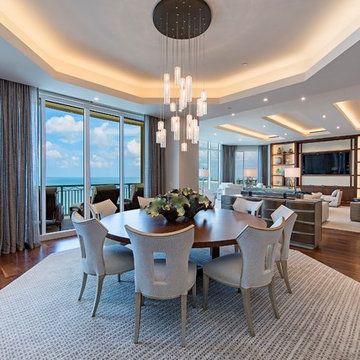
Immagine di una grande sala da pranzo design con parquet scuro, pavimento marrone, pareti bianche e nessun camino
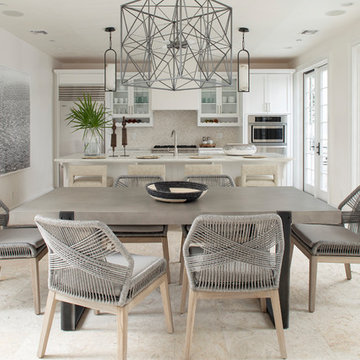
Well-Traveled Alys Beach Home
Photo: Jack Gardner
Idee per una grande sala da pranzo aperta verso la cucina costiera con pareti bianche e pavimento beige
Idee per una grande sala da pranzo aperta verso la cucina costiera con pareti bianche e pavimento beige
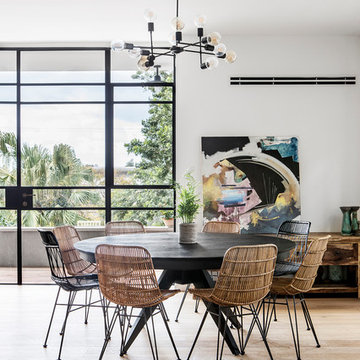
Idee per una grande sala da pranzo aperta verso il soggiorno minimal con pareti bianche, parquet chiaro e pavimento beige
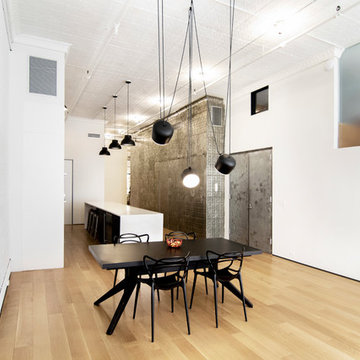
photos by Pedro Marti
This large light-filled open loft in the Tribeca neighborhood of New York City was purchased by a growing family to make into their family home. The loft, previously a lighting showroom, had been converted for residential use with the standard amenities but was entirely open and therefore needed to be reconfigured. One of the best attributes of this particular loft is its extremely large windows situated on all four sides due to the locations of neighboring buildings. This unusual condition allowed much of the rear of the space to be divided into 3 bedrooms/3 bathrooms, all of which had ample windows. The kitchen and the utilities were moved to the center of the space as they did not require as much natural lighting, leaving the entire front of the loft as an open dining/living area. The overall space was given a more modern feel while emphasizing it’s industrial character. The original tin ceiling was preserved throughout the loft with all new lighting run in orderly conduit beneath it, much of which is exposed light bulbs. In a play on the ceiling material the main wall opposite the kitchen was clad in unfinished, distressed tin panels creating a focal point in the home. Traditional baseboards and door casings were thrown out in lieu of blackened steel angle throughout the loft. Blackened steel was also used in combination with glass panels to create an enclosure for the office at the end of the main corridor; this allowed the light from the large window in the office to pass though while creating a private yet open space to work. The master suite features a large open bath with a sculptural freestanding tub all clad in a serene beige tile that has the feel of concrete. The kids bath is a fun play of large cobalt blue hexagon tile on the floor and rear wall of the tub juxtaposed with a bright white subway tile on the remaining walls. The kitchen features a long wall of floor to ceiling white and navy cabinetry with an adjacent 15 foot island of which half is a table for casual dining. Other interesting features of the loft are the industrial ladder up to the small elevated play area in the living room, the navy cabinetry and antique mirror clad dining niche, and the wallpapered powder room with antique mirror and blackened steel accessories.
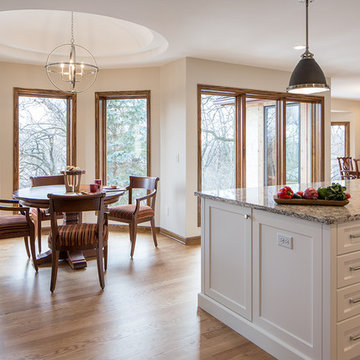
For homeowners who love inviting guests to share their cooking and hospitality, this new open floor plan is a gamechanger. Having a kitchen that isn't closed off was a focus for the project as well as having a large island, plus retaining a dining room and breakfast nook.
Photo by Emily John Photography.
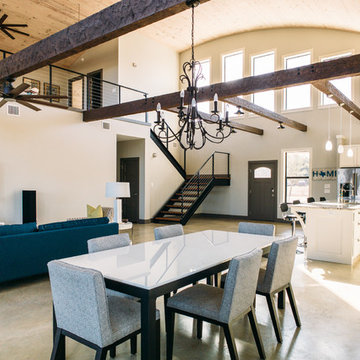
Idee per una grande sala da pranzo aperta verso il soggiorno industriale con pareti bianche, pavimento in cemento, nessun camino e pavimento beige
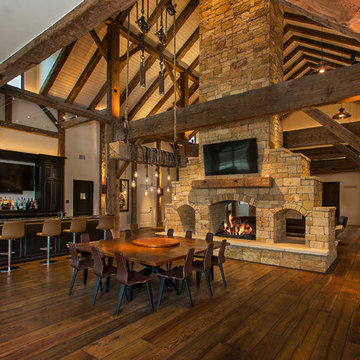
The lighting design in this rustic barn with a modern design was the designed and built by lighting designer Mike Moss. This was not only a dream to shoot because of my love for rustic architecture but also because the lighting design was so well done it was a ease to capture. Photography by Vernon Wentz of Ad Imagery
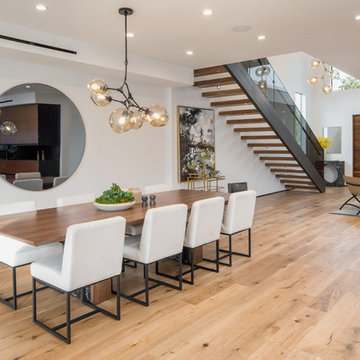
Tyler J Hogan / www.tylerjhogan.com
Esempio di una grande sala da pranzo aperta verso il soggiorno design con pareti bianche, parquet chiaro e pavimento beige
Esempio di una grande sala da pranzo aperta verso il soggiorno design con pareti bianche, parquet chiaro e pavimento beige
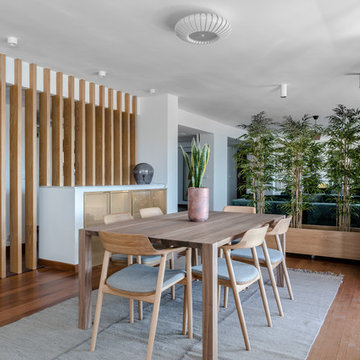
DAVID MONTERO
Immagine di una grande sala da pranzo aperta verso il soggiorno contemporanea con pareti bianche, pavimento in legno massello medio, nessun camino e pavimento marrone
Immagine di una grande sala da pranzo aperta verso il soggiorno contemporanea con pareti bianche, pavimento in legno massello medio, nessun camino e pavimento marrone
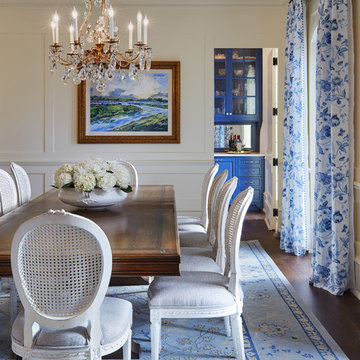
Builder: John Kraemer & Sons | Architecture: Charlie & Co. Design | Interior Design: Martha O'Hara Interiors | Landscaping: TOPO | Photography: Gaffer Photography
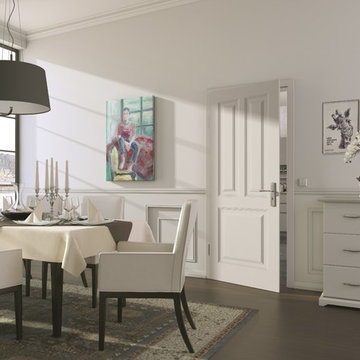
Esempio di una grande sala da pranzo chic chiusa con pareti bianche, parquet scuro, nessun camino e pavimento marrone

The dining table has been positioned so that you look directly out across the garden and yet a strong connection with the kitchen has been maintained allowing the space to feel complete
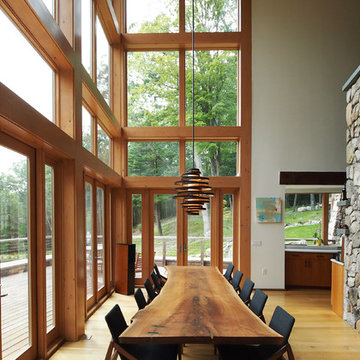
Ispirazione per una grande sala da pranzo aperta verso il soggiorno rustica con pareti bianche, pavimento in legno massello medio e pavimento marrone
Sale da Pranzo grandi con pareti bianche - Foto e idee per arredare
2