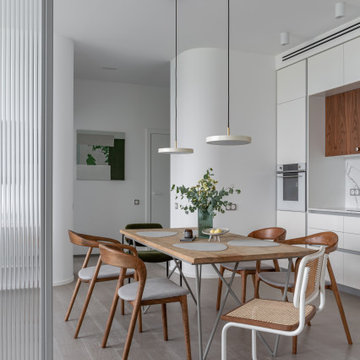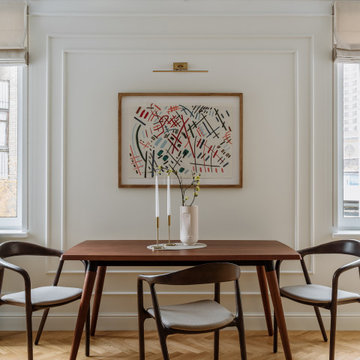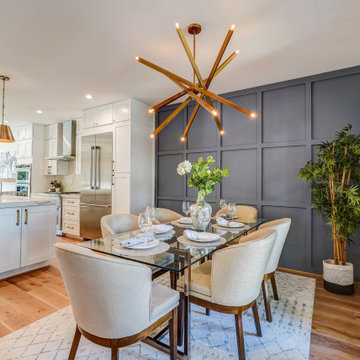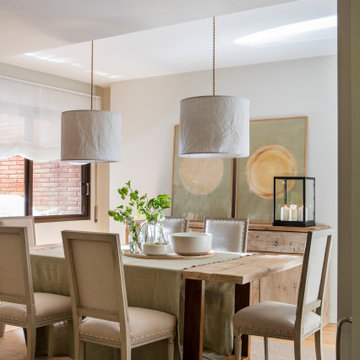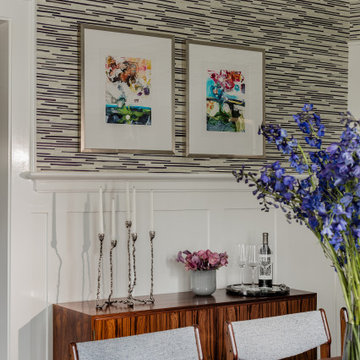Sale da Pranzo gialle, grigie - Foto e idee per arredare
Filtra anche per:
Budget
Ordina per:Popolari oggi
161 - 180 di 87.561 foto
1 di 3
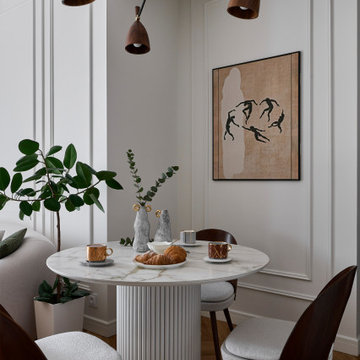
Immagine di una sala da pranzo aperta verso il soggiorno tradizionale di medie dimensioni con pareti bianche, pavimento in legno massello medio e pavimento beige
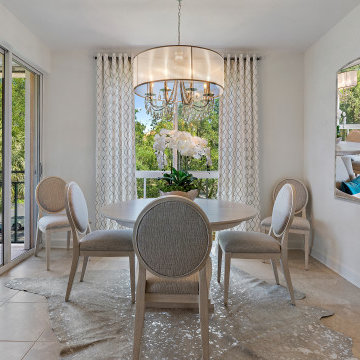
This Modern Coastal dining room with a solid light wood round table and custom upholstered high performance fabrics offer a casual dining experience all while enjoying the 24 acre landscaped scenery. Oversized mirrors reflect natural lighting in this space. A silver metallic cowhide enhances the atmosphere while grounding the space. Custom white and silver beaded window treatments ad depth and dimension.

Idee per una sala da pranzo scandinava con pareti bianche, parquet chiaro, pavimento beige e soffitto a volta
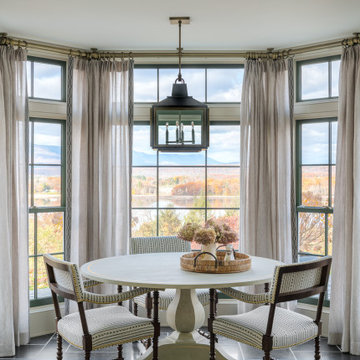
Ispirazione per un angolo colazione tradizionale con pareti beige e pavimento grigio
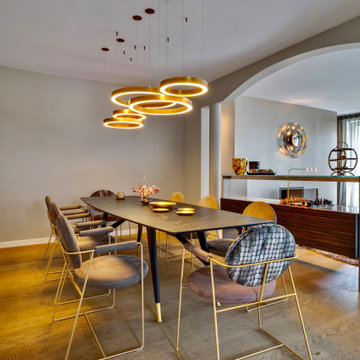
Immagine di una sala da pranzo minimal chiusa con pareti grigie, pavimento in legno massello medio e pavimento marrone
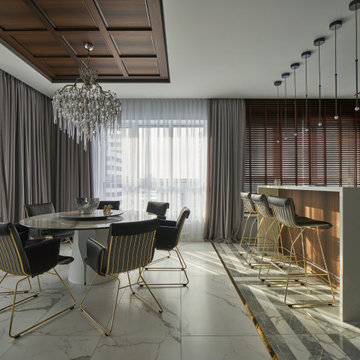
Foto di una sala da pranzo aperta verso il soggiorno contemporanea con pavimento grigio e soffitto in legno
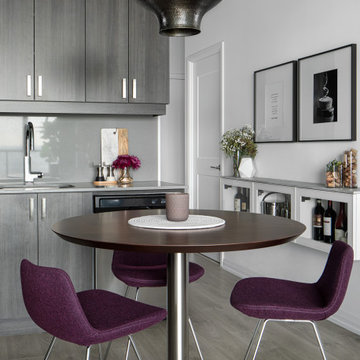
Our Met Condo project takes a small 1 bedroom + den in the heart of Vaughan and maximizes space and efficiency.
A large, deep sectional provides a cozy area to entertain with practical accent tables that can easily move around the room and a counter height round dining table creates an extra prep area for meals in addition to eating.
The client had a bold vision of a bar area in her home. We approached this with a unique long wall mount display for bottles and bar accessories while having the top be used as a practical counter for display or serving.
The bedroom and den maximize space and a pop of earthy pink compliments purple and green accents throughout the home.
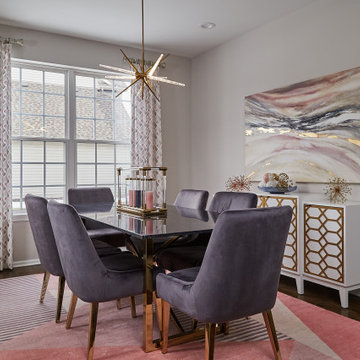
Glamorous gold punctuates pops of blue and blush in this modernized dining room. A blue marbled table top with polished gold legs serves as the foundation and a white and gold credenza becomes a statement piece, with it's polished gold fretwork and multi-level surface. The soft patterns of pink and gray are present in window treatment panels to complement the geometric lines in the expansive and bold area rug.
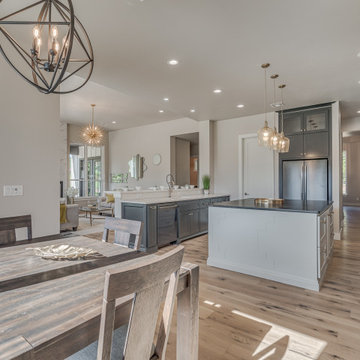
Breakfast Nook of Crystal Falls. View plan THD-8677: https://www.thehousedesigners.com/plan/crystal-falls-8677/
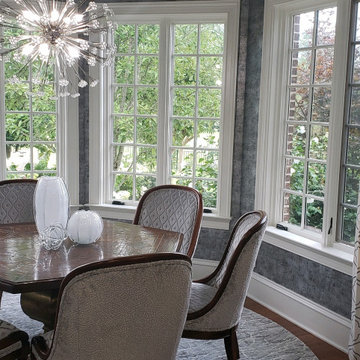
Beautiful breakfast room with vaulted ceilings! Using the texture of wallpaper and metallic faux finish on the vaulted ceiling, this breakfast room sparkles from the modern chandelier to the patterned custom rug!
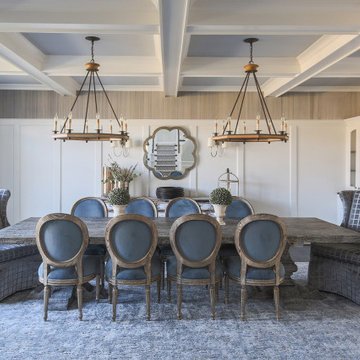
Idee per una sala da pranzo chic chiusa con pareti marroni, pavimento in legno massello medio, nessun camino, pavimento marrone, soffitto a cassettoni e pannellatura
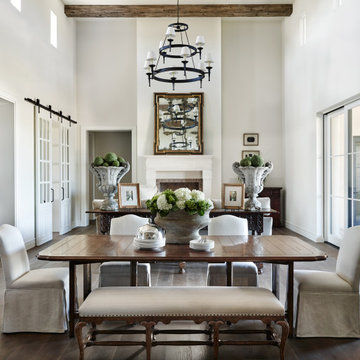
Immagine di una sala da pranzo classica con pareti bianche, parquet scuro, camino classico, pavimento marrone e travi a vista
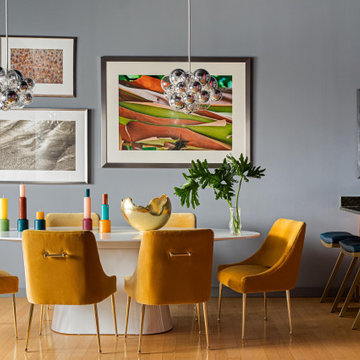
This design scheme blends femininity, sophistication, and the bling of Art Deco with earthy, natural accents. An amoeba-shaped rug breaks the linearity in the living room that’s furnished with a lady bug-red sleeper sofa with gold piping and another curvy sofa. These are juxtaposed with chairs that have a modern Danish flavor, and the side tables add an earthy touch. The dining area can be used as a work station as well and features an elliptical-shaped table with gold velvet upholstered chairs and bubble chandeliers. A velvet, aubergine headboard graces the bed in the master bedroom that’s painted in a subtle shade of silver. Abstract murals and vibrant photography complete the look. Photography by: Sean Litchfield
---
Project designed by Boston interior design studio Dane Austin Design. They serve Boston, Cambridge, Hingham, Cohasset, Newton, Weston, Lexington, Concord, Dover, Andover, Gloucester, as well as surrounding areas.
For more about Dane Austin Design, click here: https://daneaustindesign.com/
To learn more about this project, click here:
https://daneaustindesign.com/leather-district-loft
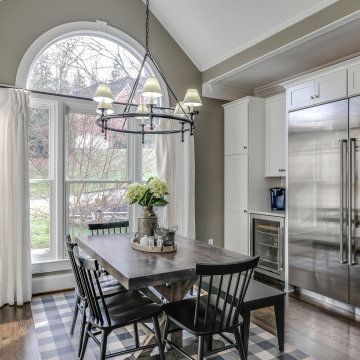
Ispirazione per una grande sala da pranzo aperta verso la cucina chic con pareti grigie, pavimento in legno massello medio e pavimento marrone
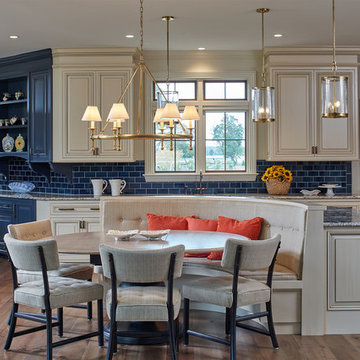
Idee per una sala da pranzo aperta verso il soggiorno tradizionale con pareti beige, pavimento in legno massello medio e pavimento marrone
Sale da Pranzo gialle, grigie - Foto e idee per arredare
9
