Sale da Pranzo - Foto e idee per arredare
Filtra anche per:
Budget
Ordina per:Popolari oggi
161 - 180 di 220 foto
1 di 3
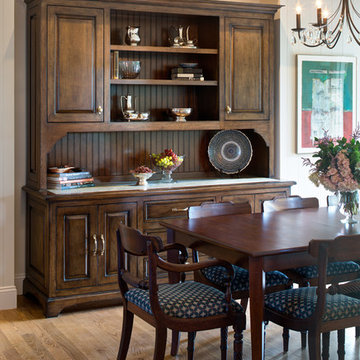
Brady Architectural Photography
Ispirazione per una sala da pranzo classica chiusa e di medie dimensioni con pareti bianche, pavimento in legno massello medio, pavimento marrone, soffitto in perlinato e pareti in perlinato
Ispirazione per una sala da pranzo classica chiusa e di medie dimensioni con pareti bianche, pavimento in legno massello medio, pavimento marrone, soffitto in perlinato e pareti in perlinato
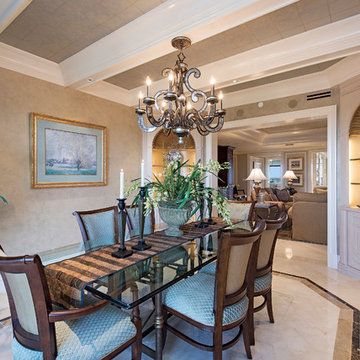
Foto di una sala da pranzo aperta verso la cucina chic di medie dimensioni con pavimento con piastrelle in ceramica, pavimento beige, pareti grigie, nessun camino e travi a vista
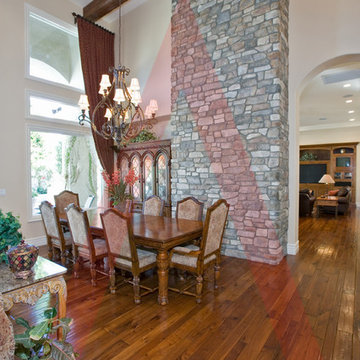
Designed by Pinnacle Architectural Studio
Visit our offices at the intersection of the 215 and Flamingo Road at
9484 W. Flamingo Rd. Ste. 370 Las Vegas, NV 89147.
Open M-F from 9am to 6pm.
(702) 940-6920 | http://lvpas.com | lvpasinc@gmail.com
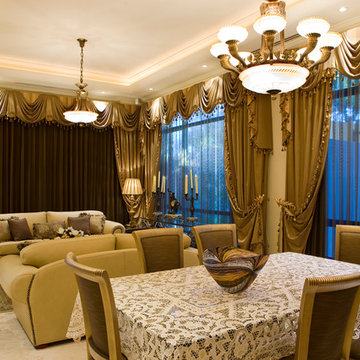
Tuscan inspired bespoke mansion.
- 4 x 3
- formal lounge and dining
- granite kitchen with European appliances, meals and family room
- study
- home theatre with built in bar
- third storey sunroom
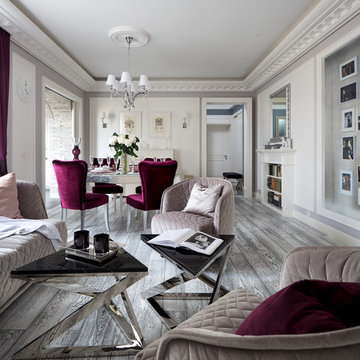
Архитекторы: Дмитрий Глушков, Фёдор Селенин; Фото: Антон Лихтарович
Ispirazione per una sala da pranzo aperta verso il soggiorno tradizionale di medie dimensioni con pareti beige, pavimento in gres porcellanato, camino classico, cornice del camino in intonaco, pavimento grigio, soffitto ribassato e pannellatura
Ispirazione per una sala da pranzo aperta verso il soggiorno tradizionale di medie dimensioni con pareti beige, pavimento in gres porcellanato, camino classico, cornice del camino in intonaco, pavimento grigio, soffitto ribassato e pannellatura

This 1960s split-level has a new Family Room addition in front of the existing home, with a total gut remodel of the existing Kitchen/Living/Dining spaces. The spacious Kitchen boasts a generous curved stone-clad island and plenty of custom cabinetry. The Kitchen opens to a large eat-in Dining Room, with a walk-around stone double-sided fireplace between Dining and the new Family room. The stone accent at the island, gorgeous stained cabinetry, and wood trim highlight the rustic charm of this home.
Photography by Kmiecik Imagery.
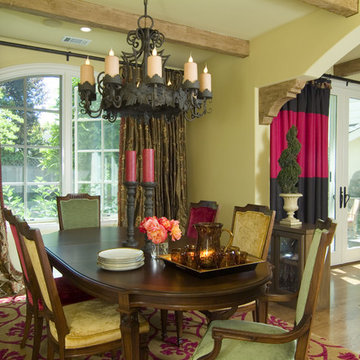
Exitsting Dining table and chairs from grandmother were refinished and reupholstered to bring into the remodeled space. Each one a different color to bring Living room, Kitchen and Dining room together. Stunning Silk drapes with lots of volume to give the space more elegance.
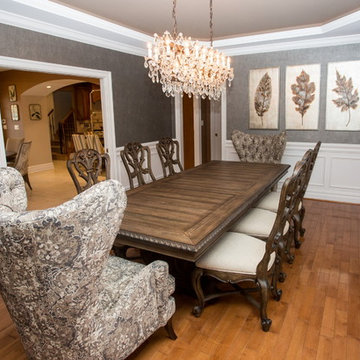
This first floor living room was transformed into a traditional yet transitional family space for this large family to fully enjoy! We did the entry way, sitting room, family room, dining room, kitchen and breakfast nook!
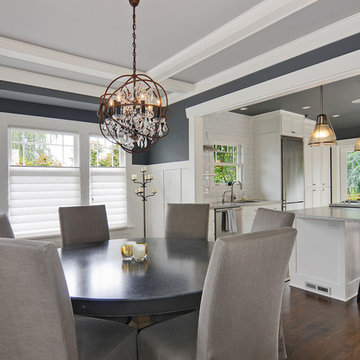
Example of a large transitional medium tone wood floor and brown floor kitchen design in Seattle with an undermount sink, shaker cabinets, white cabinets, marble countertops, white backsplash, subway tile backsplash, stainless steel appliances and an island
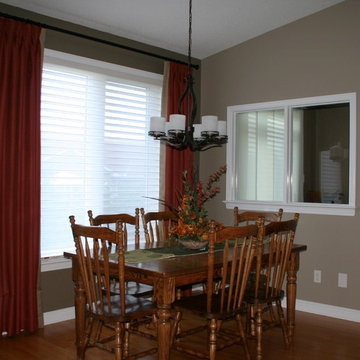
This dining room just needed some updating, new silhouette blind, custom pinch pleat drapes, new wall colours, light fixture, flower arrangement were added to complete this room. It is an inviting country feel, cozy space for entertaining.
Photo taken by: Personal Touch Interiors
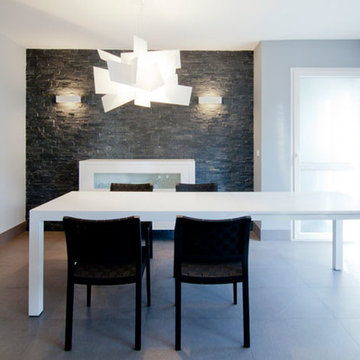
Ispirazione per una sala da pranzo contemporanea con pareti nere, pavimento in gres porcellanato, pavimento grigio e soffitto ribassato
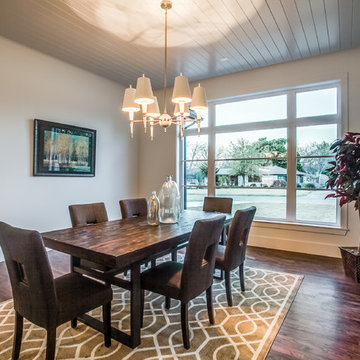
Welcome to the charming dining room, boasting dark hardwood floors that add warmth and elegance to the space. A floor-to-ceiling window floods the room with natural light, while a shiplap ceiling adds rustic charm. Illuminate your meals with a dazzling candelabra chandelier and display your finest china on custom shelves. An area rug in brown, cream, and white hues ties the room together, creating a cozy and inviting ambiance for memorable gatherings
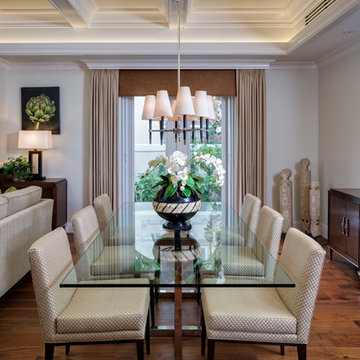
Immagine di una grande sala da pranzo aperta verso la cucina tradizionale con pareti beige, parquet scuro, pavimento marrone, travi a vista e nessun camino
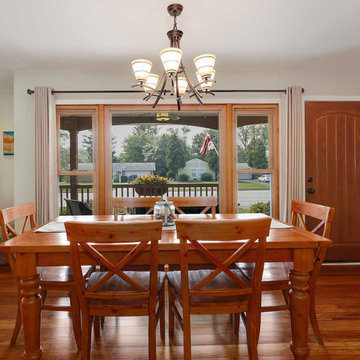
One Bedroom was removed to create a large Living and Dining space, directly off the entry. The Stair was added to the new second floor. The existing first floor Hall Bath and one Bedroom remain.
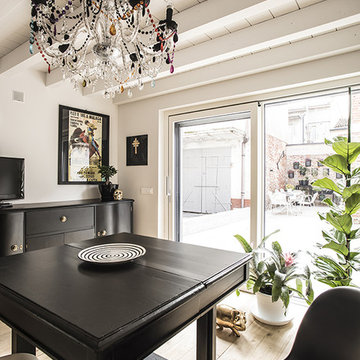
Foto di Andrea Rinaldi per "Le Case di Elixir"
Idee per una piccola sala da pranzo aperta verso la cucina design con pareti bianche, pavimento in legno verniciato, pavimento marrone e travi a vista
Idee per una piccola sala da pranzo aperta verso la cucina design con pareti bianche, pavimento in legno verniciato, pavimento marrone e travi a vista
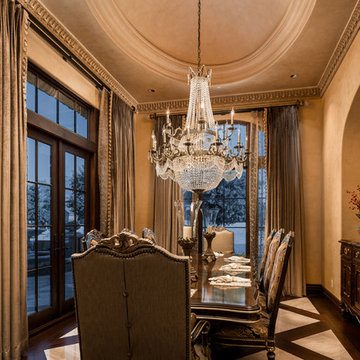
We love this formal dining room's coffered ceiling, custom chandelier, and the double entry doors.
Ispirazione per un'ampia sala da pranzo rustica chiusa con pareti beige, parquet scuro, camino classico, cornice del camino in pietra, pavimento multicolore e soffitto a cassettoni
Ispirazione per un'ampia sala da pranzo rustica chiusa con pareti beige, parquet scuro, camino classico, cornice del camino in pietra, pavimento multicolore e soffitto a cassettoni
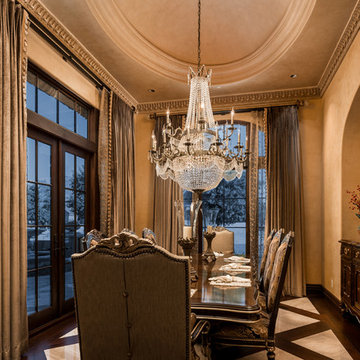
We love this formal dining rooms crown molding, the double entry doors, and vaulted tray ceiling.
Ispirazione per un'ampia sala da pranzo mediterranea chiusa con pareti beige, pavimento in gres porcellanato, nessun camino, pavimento beige e soffitto a volta
Ispirazione per un'ampia sala da pranzo mediterranea chiusa con pareti beige, pavimento in gres porcellanato, nessun camino, pavimento beige e soffitto a volta

This home had plenty of square footage, but in all the wrong places. The old opening between the dining and living rooms was filled in, and the kitchen relocated into the former dining room, allowing for a large opening between the new kitchen / breakfast room with the existing living room. The kitchen relocation, in the corner of the far end of the house, allowed for cabinets on 3 walls, with a 4th side of peninsula. The long exterior wall, formerly kitchen cabinets, was replaced with a full wall of glass sliding doors to the back deck adjacent to the new breakfast / dining space. Rubbed wood cabinets were installed throughout the kitchen as well as at the desk workstation and buffet storage.
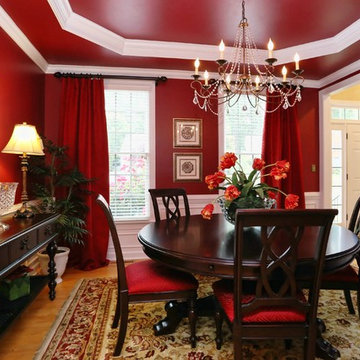
This warm and cozy dining room has everything you need. We updated with wall color, Sherwin Williams 6314 Luxurious Red. We used the homeowners existing furnishings and purchased a few new things. The change was significant and the homeowner delighted!

The Dining room, while open to both the Kitchen and Living spaces, is defined by the Craftsman style boxed beam coffered ceiling, built-in cabinetry and columns. A formal dining space in an otherwise contemporary open concept plan meets the needs of the homeowners while respecting the Arts & Crafts time period. Wood wainscot and vintage wallpaper border accent the space along with appropriate ceiling and wall-mounted light fixtures.
Sale da Pranzo - Foto e idee per arredare
9