Sale da Pranzo - Foto e idee per arredare
Filtra anche per:
Budget
Ordina per:Popolari oggi
101 - 120 di 220 foto
1 di 3
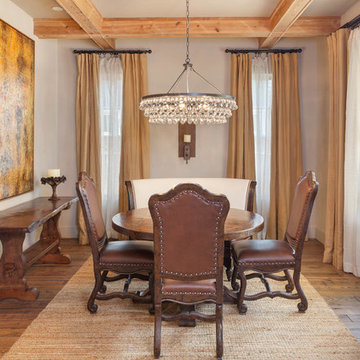
Benjamin Hill Photography
Ispirazione per un'ampia sala da pranzo rustica chiusa con pareti beige, pavimento in legno massello medio, pavimento marrone e travi a vista
Ispirazione per un'ampia sala da pranzo rustica chiusa con pareti beige, pavimento in legno massello medio, pavimento marrone e travi a vista
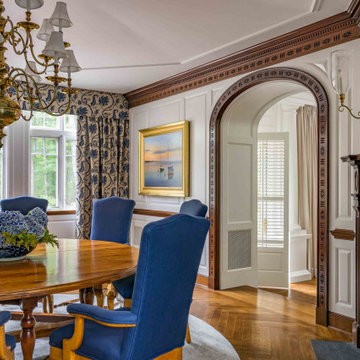
Esempio di una sala da pranzo tradizionale chiusa con pareti bianche, pavimento in legno massello medio, camino classico, cornice del camino piastrellata, pavimento marrone, soffitto a volta, pannellatura e boiserie
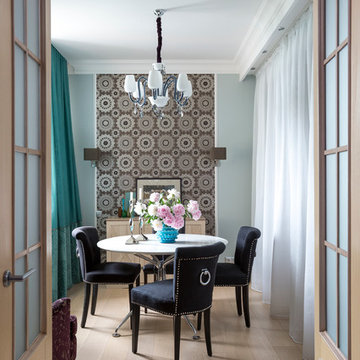
Евгений Кулибаба
Immagine di una piccola sala da pranzo contemporanea con pareti grigie, pavimento in legno massello medio, pavimento beige, soffitto ribassato e carta da parati
Immagine di una piccola sala da pranzo contemporanea con pareti grigie, pavimento in legno massello medio, pavimento beige, soffitto ribassato e carta da parati
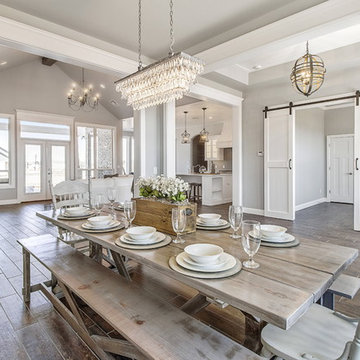
Esempio di una grande sala da pranzo aperta verso il soggiorno design con pareti grigie, pavimento in legno massello medio, nessun camino, pavimento marrone e soffitto a volta
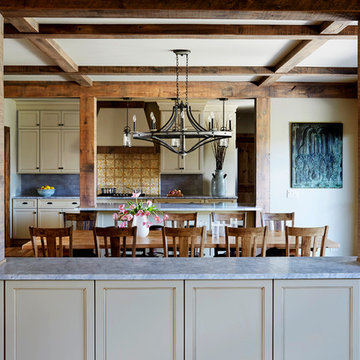
Photo Credit: Kaskel Photo
Ispirazione per una sala da pranzo aperta verso la cucina stile rurale di medie dimensioni con pareti beige, parquet chiaro, pavimento marrone e travi a vista
Ispirazione per una sala da pranzo aperta verso la cucina stile rurale di medie dimensioni con pareti beige, parquet chiaro, pavimento marrone e travi a vista
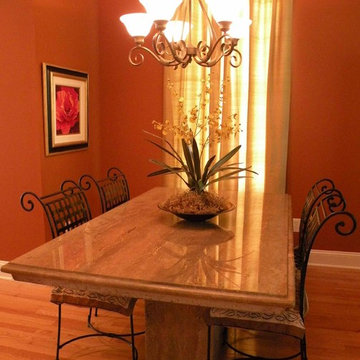
Dramatic Dining Room with Sherwin-Williams SW 6356 Copper Mountain
Esempio di una sala da pranzo aperta verso il soggiorno minimal di medie dimensioni con pareti arancioni, parquet chiaro, camino classico, cornice del camino in legno, pavimento marrone e soffitto ribassato
Esempio di una sala da pranzo aperta verso il soggiorno minimal di medie dimensioni con pareti arancioni, parquet chiaro, camino classico, cornice del camino in legno, pavimento marrone e soffitto ribassato
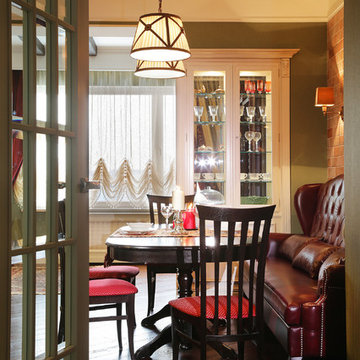
Татьяна Красикова
Foto di una sala da pranzo aperta verso la cucina tradizionale di medie dimensioni con pareti multicolore, parquet scuro, camino bifacciale, pavimento marrone e soffitto ribassato
Foto di una sala da pranzo aperta verso la cucina tradizionale di medie dimensioni con pareti multicolore, parquet scuro, camino bifacciale, pavimento marrone e soffitto ribassato

2-story addition to this historic 1894 Princess Anne Victorian. Family room, new full bath, relocated half bath, expanded kitchen and dining room, with Laundry, Master closet and bathroom above. Wrap-around porch with gazebo.
Photos by 12/12 Architects and Robert McKendrick Photography.
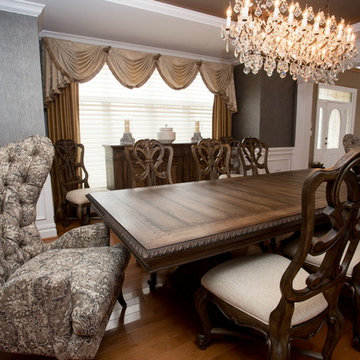
This first floor living room was transformed into a traditional yet transitional family space for this large family to fully enjoy! We did the entry way, sitting room, family room, dining room, kitchen and breakfast nook!
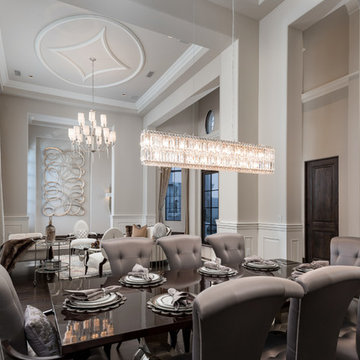
Formal dining room with intricate ceiling detail and vaulted ceilings, custom chandeliers, and a gorgeous dark wood flooring.
Immagine di un'ampia sala da pranzo aperta verso il soggiorno mediterranea con pareti multicolore, parquet scuro, nessun camino, pavimento multicolore, soffitto a cassettoni e pannellatura
Immagine di un'ampia sala da pranzo aperta verso il soggiorno mediterranea con pareti multicolore, parquet scuro, nessun camino, pavimento multicolore, soffitto a cassettoni e pannellatura
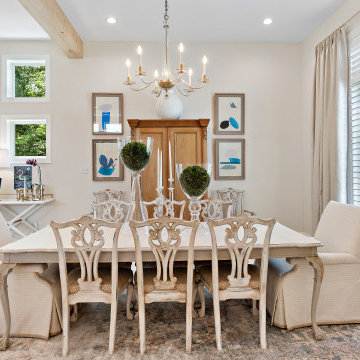
Immagine di una sala da pranzo tradizionale chiusa con pareti bianche, nessun camino, pavimento beige e travi a vista
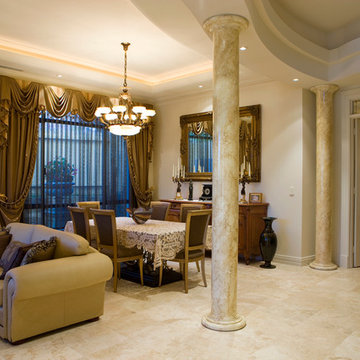
Tuscan inspired bespoke mansion.
- 4 x 3
- formal lounge and dining
- granite kitchen with European appliances, meals and family room
- study
- home theatre with built in bar
- third storey sunroom
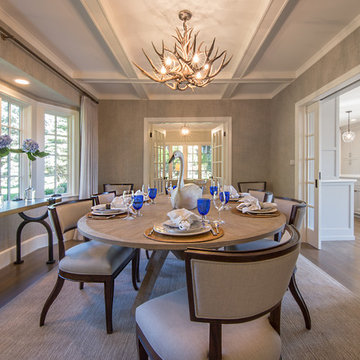
After the last of the kids went off to college and after downsizing from a larger home, this client was able to reassess her priorities for her living space.
•
Whole Home Renovation, 1927 Built Home
West Newton, MA
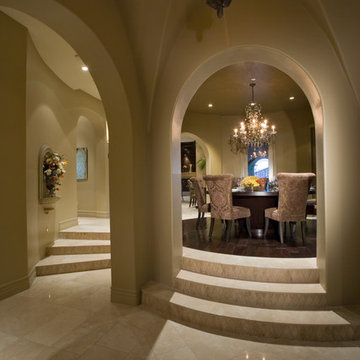
Designed by Pinnacle Architectural Studio
Idee per un'ampia sala da pranzo mediterranea chiusa con pareti beige, parquet scuro, pavimento beige e soffitto a volta
Idee per un'ampia sala da pranzo mediterranea chiusa con pareti beige, parquet scuro, pavimento beige e soffitto a volta
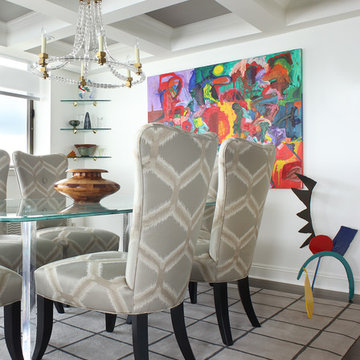
A custom hand-knotted area rug with a pattern of squares echoes the newly-added coffered ceiling above. Recessed lighting provides additional lighting and the gray ceiling coordinates with the fabrics . The chandelier creates another focal point, with square glass beads and brass elements in contrast to nickel tones throughout. Floating glass shelves with brass supports flank the resident artist's original artwork and display cherished collections.
Photography Peter Rymwid
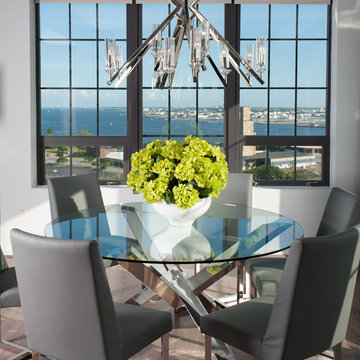
***Winner of International Property Award 2016-2017***
This luxurious model home in Silo Point, Baltimore, MD, showcases a Modern Bling aesthetic. The warm, light wood floors and wood panel accent walls complement the coolness of stainless steel and chrome accented furniture, lighting, and accessories. Modern Bling combines reflective metals and sleek, minimalist lines that create an indulgent atmosphere.
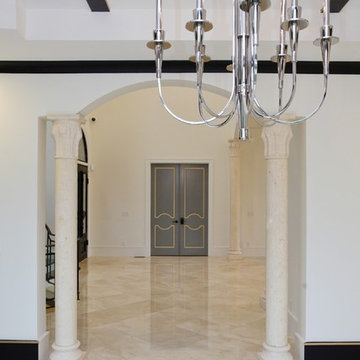
This modern mansion has a grand entrance indeed. To the right is a glorious 3 story stairway with custom iron and glass stair rail. The dining room has dramatic black and gold metallic accents. To the left is a home office, entrance to main level master suite and living area with SW0077 Classic French Gray fireplace wall highlighted with golden glitter hand applied by an artist. Light golden crema marfil stone tile floors, columns and fireplace surround add warmth. The chandelier is surrounded by intricate ceiling details. Just around the corner from the elevator we find the kitchen with large island, eating area and sun room. The SW 7012 Creamy walls and SW 7008 Alabaster trim and ceilings calm the beautiful home.
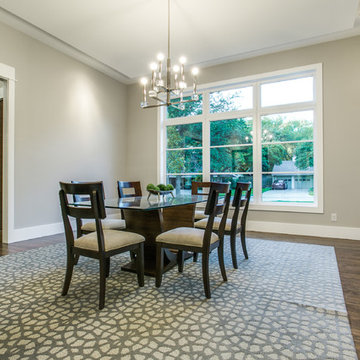
One of the biggest differences between formal and functional dining rooms is where the room is located within your home. Formal dining rooms tend to be a completely separate room, often with pocket doors, French doors or ornate double doors, to further sequester them from the rest of the house. Casual dining rooms often share space with the kitchen or living room and are wide open. Even separate casual dining rooms tend to have open doorways, instead of closable doors. The purpose of a formal dining room is for elegant dinners, classy social gatherings and meals almost ceremonial in nature with proper etiquette and fine embellishments. A functional dining room isn't even always used for eating situations. They often serve dual purposes that make them even more utilitarian, such as a homework area for the kids or gaming table for family night.
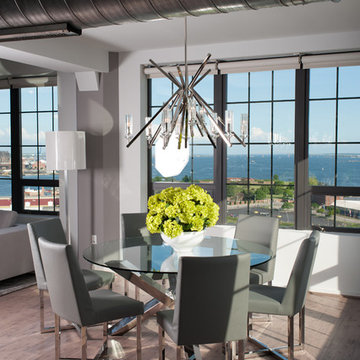
***Winner of International Property Award 2016-2017***
This luxurious model home in Silo Point, Baltimore, MD, showcases a Modern Bling aesthetic. The warm, light wood floors and wood panel accent walls complement the coolness of stainless steel and chrome accented furniture, lighting, and accessories. Modern Bling combines reflective metals and sleek, minimalist lines that create an indulgent atmosphere.
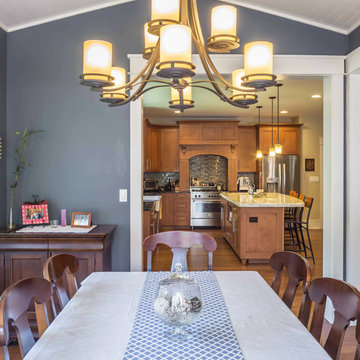
New Craftsman style home, approx 3200sf on 60' wide lot. Views from the street, highlighting front porch, large overhangs, Craftsman detailing. Photos by Robert McKendrick Photography.
Sale da Pranzo - Foto e idee per arredare
6