Sale da Pranzo - Foto e idee per arredare
Filtra anche per:
Budget
Ordina per:Popolari oggi
201 - 220 di 220 foto
1 di 3
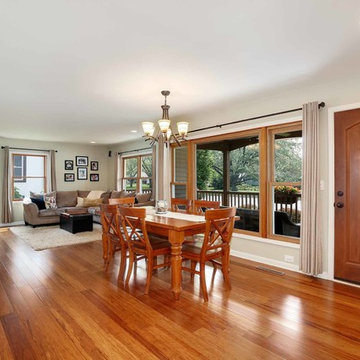
One Bedroom was removed to create a large Living and Dining space, directly off the entry. The Stair was added to the new second floor. The existing first floor Hall Bath and one Bedroom remain.
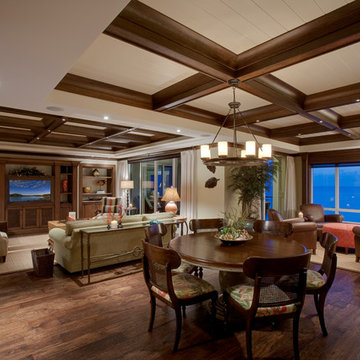
Idee per una grande sala da pranzo chic con parquet scuro, pavimento marrone, pareti grigie, nessun camino e soffitto a cassettoni
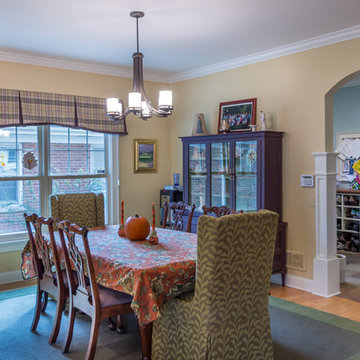
Foto di una piccola sala da pranzo aperta verso la cucina tradizionale con pareti gialle, parquet chiaro, nessun camino, pavimento marrone, soffitto in carta da parati e carta da parati
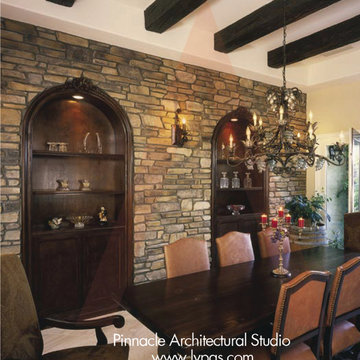
Designed by Pinnacle Architectural Studio
Esempio di un'ampia sala da pranzo aperta verso la cucina mediterranea con pareti beige, pavimento con piastrelle in ceramica, camino classico, cornice del camino in pietra, pavimento beige, travi a vista e carta da parati
Esempio di un'ampia sala da pranzo aperta verso la cucina mediterranea con pareti beige, pavimento con piastrelle in ceramica, camino classico, cornice del camino in pietra, pavimento beige, travi a vista e carta da parati
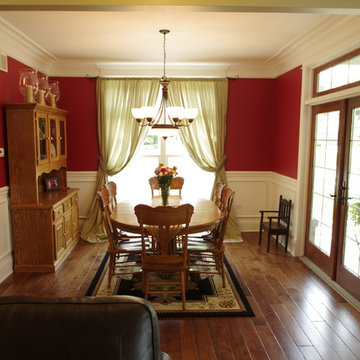
Open floor plan of completely remodeled first floor. Open dining room with French doors to front porch. Photography by Kmiecik Photography.
Foto di una sala da pranzo aperta verso il soggiorno chic di medie dimensioni con pavimento in legno massello medio, nessun camino, pareti beige, pavimento marrone, soffitto in carta da parati e carta da parati
Foto di una sala da pranzo aperta verso il soggiorno chic di medie dimensioni con pavimento in legno massello medio, nessun camino, pareti beige, pavimento marrone, soffitto in carta da parati e carta da parati
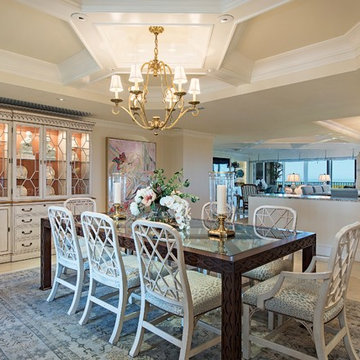
Ispirazione per una grande sala da pranzo aperta verso la cucina chic con pavimento con piastrelle in ceramica, pavimento beige, pareti grigie, nessun camino e soffitto a cassettoni

This home had plenty of square footage, but in all the wrong places. The old opening between the dining and living rooms was filled in, and the kitchen relocated into the former dining room, allowing for a large opening between the new kitchen / breakfast room with the existing living room. The kitchen relocation, in the corner of the far end of the house, allowed for cabinets on 3 walls, with a 4th side of peninsula. The long exterior wall, formerly kitchen cabinets, was replaced with a full wall of glass sliding doors to the back deck adjacent to the new breakfast / dining space. Rubbed wood cabinets were installed throughout the kitchen as well as at the desk workstation and buffet storage.
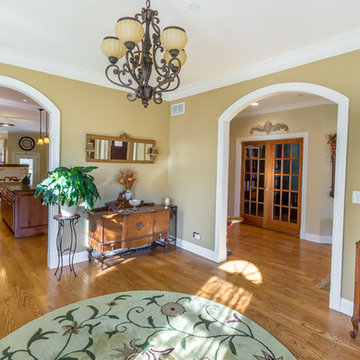
Immagine di una sala da pranzo tradizionale chiusa e di medie dimensioni con pareti gialle, pavimento in legno massello medio, nessun camino, pavimento marrone, soffitto in carta da parati e carta da parati
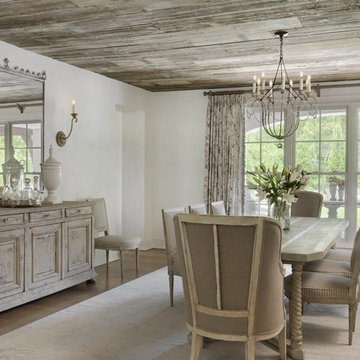
Foto di una grande sala da pranzo aperta verso la cucina country con pareti bianche, parquet chiaro, pavimento marrone, nessun camino e soffitto in legno
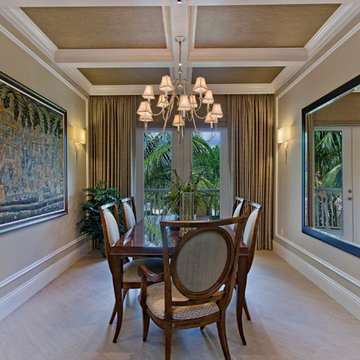
Esempio di un grande angolo colazione classico con parquet chiaro, nessun camino, pavimento marrone, travi a vista e pareti grigie

This home had plenty of square footage, but in all the wrong places. The old opening between the dining and living rooms was filled in, and the kitchen relocated into the former dining room, allowing for a large opening between the new kitchen / breakfast room with the existing living room. The kitchen relocation, in the corner of the far end of the house, allowed for cabinets on 3 walls, with a 4th side of peninsula. The long exterior wall, formerly kitchen cabinets, was replaced with a full wall of glass sliding doors to the back deck adjacent to the new breakfast / dining space. Rubbed wood cabinets were installed throughout the kitchen as well as at the desk workstation and buffet storage.
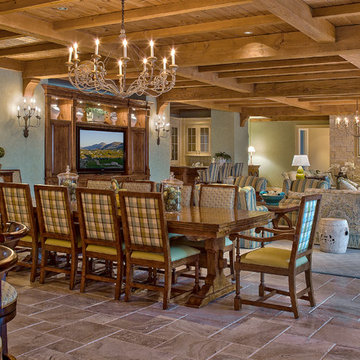
Esempio di un grande angolo colazione classico con pavimento con piastrelle in ceramica, pavimento marrone, travi a vista, pareti grigie e nessun camino
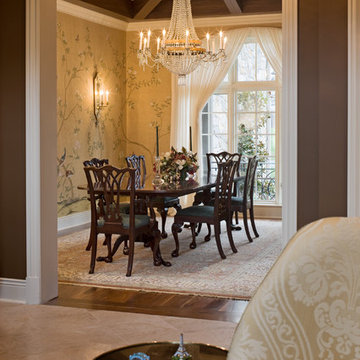
Esempio di un grande angolo colazione classico con parquet scuro, pavimento marrone, pareti multicolore, nessun camino e soffitto a volta
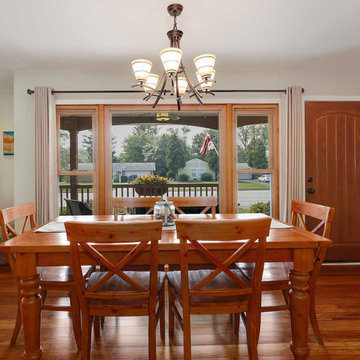
One Bedroom was removed to create a large Living and Dining space, directly off the entry. The Stair was added to the new second floor. The existing first floor Hall Bath and one Bedroom remain.
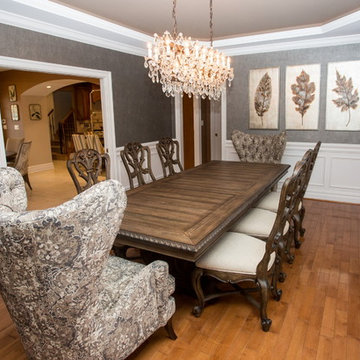
This first floor living room was transformed into a traditional yet transitional family space for this large family to fully enjoy! We did the entry way, sitting room, family room, dining room, kitchen and breakfast nook!

This home had plenty of square footage, but in all the wrong places. The old opening between the dining and living rooms was filled in, and the kitchen relocated into the former dining room, allowing for a large opening between the new kitchen / breakfast room with the existing living room. The kitchen relocation, in the corner of the far end of the house, allowed for cabinets on 3 walls, with a 4th side of peninsula. The long exterior wall, formerly kitchen cabinets, was replaced with a full wall of glass sliding doors to the back deck adjacent to the new breakfast / dining space. Rubbed wood cabinets were installed throughout the kitchen as well as at the desk workstation and buffet storage.
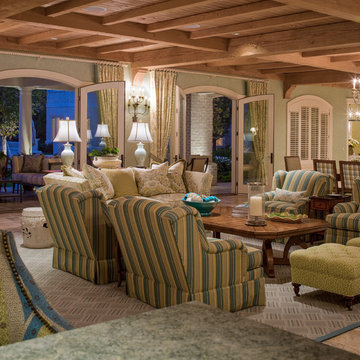
Ispirazione per un grande angolo colazione tradizionale con pavimento con piastrelle in ceramica, pavimento marrone, travi a vista, pareti grigie e nessun camino

This family of 5 was quickly out-growing their 1,220sf ranch home on a beautiful corner lot. Rather than adding a 2nd floor, the decision was made to extend the existing ranch plan into the back yard, adding a new 2-car garage below the new space - for a new total of 2,520sf. With a previous addition of a 1-car garage and a small kitchen removed, a large addition was added for Master Bedroom Suite, a 4th bedroom, hall bath, and a completely remodeled living, dining and new Kitchen, open to large new Family Room. The new lower level includes the new Garage and Mudroom. The existing fireplace and chimney remain - with beautifully exposed brick. The homeowners love contemporary design, and finished the home with a gorgeous mix of color, pattern and materials.
The project was completed in 2011. Unfortunately, 2 years later, they suffered a massive house fire. The house was then rebuilt again, using the same plans and finishes as the original build, adding only a secondary laundry closet on the main level.
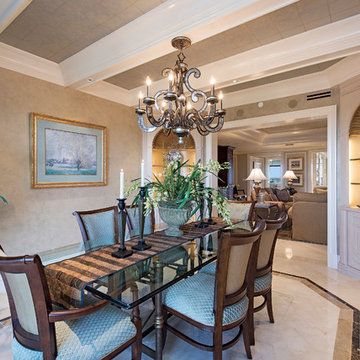
Foto di una sala da pranzo aperta verso la cucina chic di medie dimensioni con pavimento con piastrelle in ceramica, pavimento beige, pareti grigie, nessun camino e travi a vista

This 1960s split-level has a new Family Room addition in front of the existing home, with a total gut remodel of the existing Kitchen/Living/Dining spaces. The spacious Kitchen boasts a generous curved stone-clad island and plenty of custom cabinetry. The Kitchen opens to a large eat-in Dining Room, with a walk-around stone double-sided fireplace between Dining and the new Family room. The stone accent at the island, gorgeous stained cabinetry, and wood trim highlight the rustic charm of this home.
Photography by Kmiecik Imagery.
Sale da Pranzo - Foto e idee per arredare
11