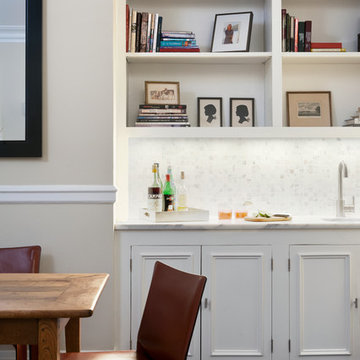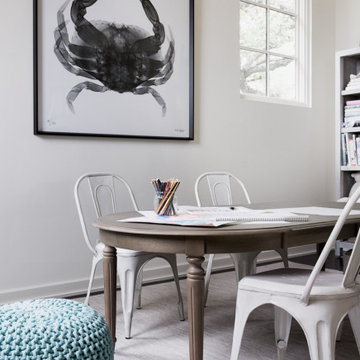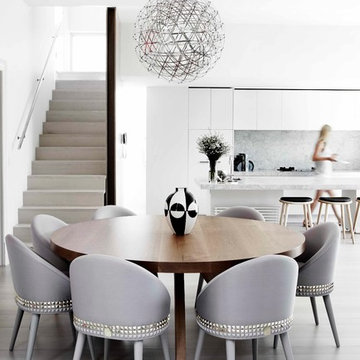Sale da Pranzo - Foto e idee per arredare
Filtra anche per:
Budget
Ordina per:Popolari oggi
161 - 180 di 634 foto
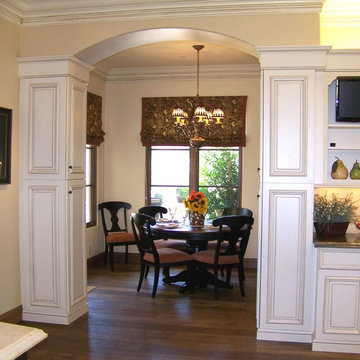
Esempio di una sala da pranzo aperta verso la cucina chic
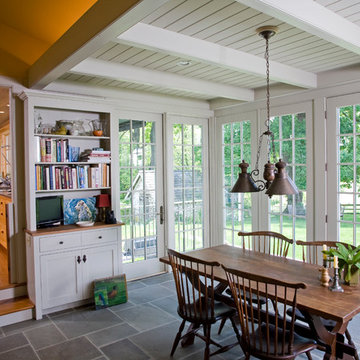
Dining Room
Foto di una sala da pranzo classica con pareti bianche e pavimento in ardesia
Foto di una sala da pranzo classica con pareti bianche e pavimento in ardesia
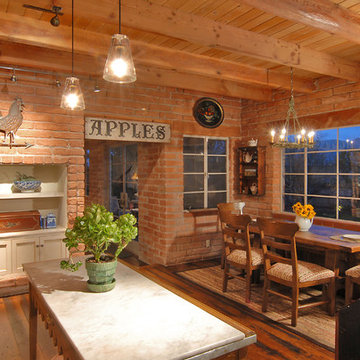
Historic remodel of an original 1960's adobe by renown architect George Christensen.
Foto di una grande sala da pranzo aperta verso la cucina country con parquet scuro e camino classico
Foto di una grande sala da pranzo aperta verso la cucina country con parquet scuro e camino classico
Trova il professionista locale adatto per il tuo progetto
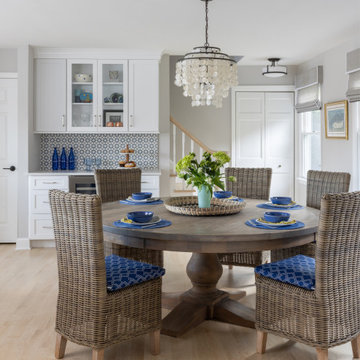
Esempio di una sala da pranzo costiera con pareti grigie, parquet chiaro e pavimento beige
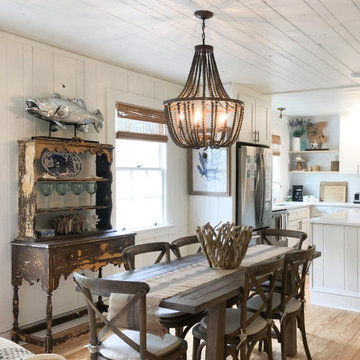
Vintage raised beach cottage c. 1935 updated with charm! While keeping the integrity of the home in tact, this home has been updated to accommodate today's lifestyle with an open concept feel.
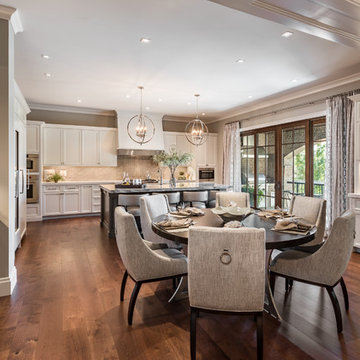
Inspiro 8 Studios
Foto di una sala da pranzo aperta verso la cucina chic con pareti grigie, parquet scuro e pavimento marrone
Foto di una sala da pranzo aperta verso la cucina chic con pareti grigie, parquet scuro e pavimento marrone
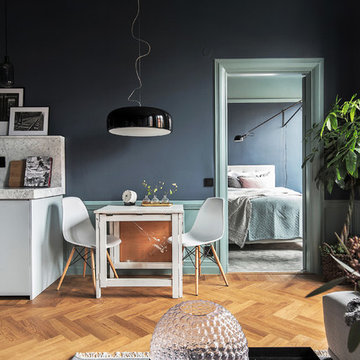
Foto: Kronfoto / Adam Helbaoui - Styling: Scandinavian Homes
Immagine di una piccola sala da pranzo aperta verso la cucina scandinava con pavimento in legno massello medio, nessun camino e pareti nere
Immagine di una piccola sala da pranzo aperta verso la cucina scandinava con pavimento in legno massello medio, nessun camino e pareti nere
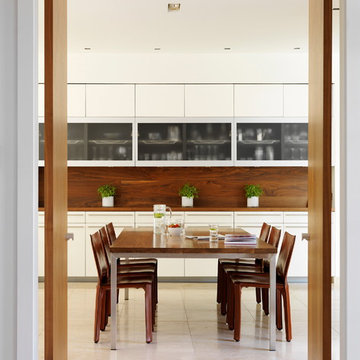
darren chung
Immagine di una sala da pranzo minimal con pavimento in pietra calcarea
Immagine di una sala da pranzo minimal con pavimento in pietra calcarea
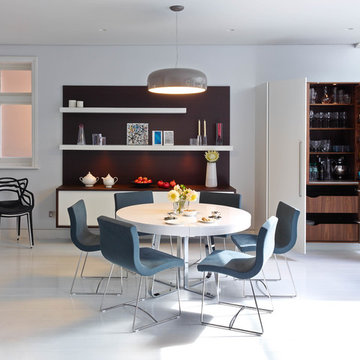
Immagine di una grande sala da pranzo aperta verso la cucina contemporanea con pareti bianche, nessun camino, pavimento con piastrelle in ceramica e pavimento bianco
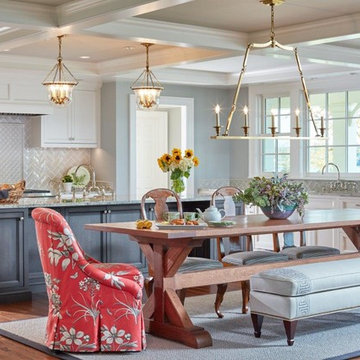
Foto di una sala da pranzo aperta verso la cucina tradizionale con pareti grigie, parquet scuro e pavimento marrone
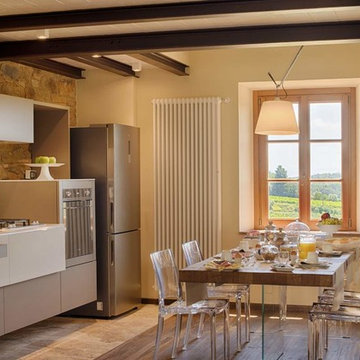
Chianti B&B Design is a story of metamorphosis, of the respectful transformation of a rural stone building, a few metres from the village of Vitignano, into a modern, design haven, perfect for savouring Tuscan hospitality while enjoying all of the modern comforts. Thanks to the architectural marriage of transparency, suspension and light and to the pastel colour palette chosen for the furnishings, the stars of the space are the Terre Senesi and their history, which intrigue visitors from the outdoors in, offering up unique experiences.
Located on an ancient Roman road, the ‘Cassia Adrianea’, the building that hosts this Tuscan B&B is the old farmhouse of a private villa dating to the year 1000. Arriving at the courtyard, surrounded by the green Tuscan countryside, you access the bed and breakfast through a short private external stair. Entering the space, you are welcomed directly into a spacious living room with a natural steel and transparent glass loft above it. The modern furnishings, like the Air sofa suspended on glass legs and the 36e8 compositions on the walls, dialogue through contrast with the typical structural elements of the building, like Tuscan travertine and old beams, creating a sense of being suspended in time.
The first floor also hosts a kitchen where a large old oak Air table looks out onto the renowned Chianti vineyards and the village of Vitignano, complete with a medieval tower. Even the simple act of enjoying breakfast in this space is special.
The bedrooms, two on the ground floor and one on the upper floor, also look out onto the Siena countryside which, thanks to the suspended beds and the colours chosen for the interiors, enters through the windows and takes centre stage. The Quercia room is on the ground floor, as is the Olivo room, which is wonderfully flooded with light in the middle of the day. The Cipresso room is on the upper floor, and its furnishings are green like the distinctive Tuscan tree it’s named after.
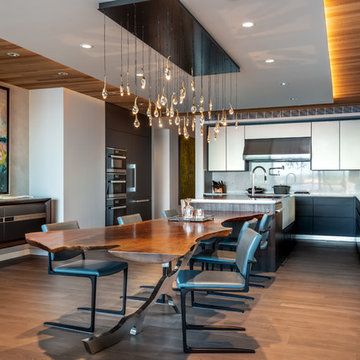
Andrew Giammarco
Idee per una sala da pranzo aperta verso la cucina design con pareti bianche, pavimento in legno massello medio e pavimento marrone
Idee per una sala da pranzo aperta verso la cucina design con pareti bianche, pavimento in legno massello medio e pavimento marrone
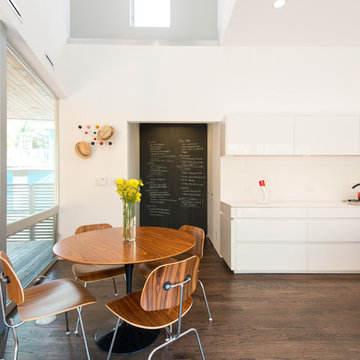
Cabinetry design and installation by Arete Kitchens.
High-gloss white acrylic German-made LEICHT cabinetry.
Logan and Johnson Architecture.
© Ayala Vargas Photography
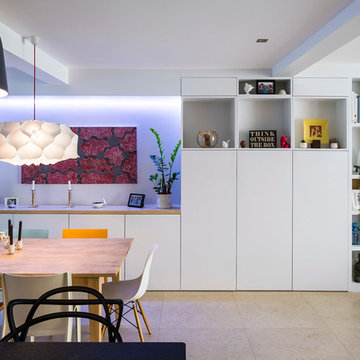
Sergio Grazia - Photographe
Foto di una sala da pranzo aperta verso il soggiorno minimal di medie dimensioni con pareti bianche, pavimento con piastrelle in ceramica e nessun camino
Foto di una sala da pranzo aperta verso il soggiorno minimal di medie dimensioni con pareti bianche, pavimento con piastrelle in ceramica e nessun camino
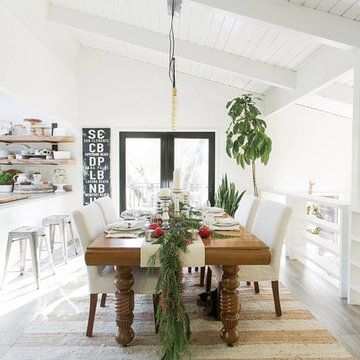
Christmas house tour, holidays, Christmas tree, Christmas decorations, Christmas dining table
Immagine di una sala da pranzo aperta verso la cucina country con pareti bianche e pavimento beige
Immagine di una sala da pranzo aperta verso la cucina country con pareti bianche e pavimento beige
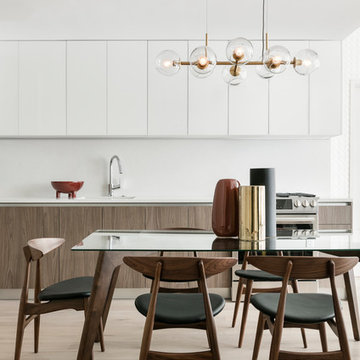
Will Ellis
Foto di una sala da pranzo aperta verso la cucina minimalista di medie dimensioni con pareti bianche, parquet chiaro e pavimento beige
Foto di una sala da pranzo aperta verso la cucina minimalista di medie dimensioni con pareti bianche, parquet chiaro e pavimento beige
Sale da Pranzo - Foto e idee per arredare
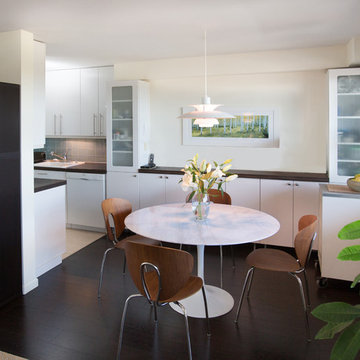
Rich dark floors and light walls provide a warm backdrop for pops of greens and blues throughout this contemporary residence.
Immagine di una sala da pranzo aperta verso la cucina minimalista con pareti bianche e parquet scuro
Immagine di una sala da pranzo aperta verso la cucina minimalista con pareti bianche e parquet scuro
9
