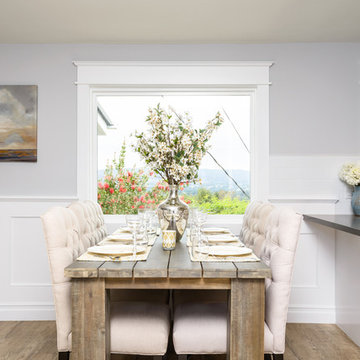Sale da Pranzo bianche - Foto e idee per arredare
Filtra anche per:
Budget
Ordina per:Popolari oggi
1 - 20 di 257 foto
1 di 3
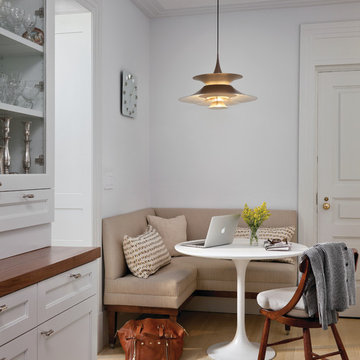
Paired with a Saarinen pedestal table, an upholstered banquette—fabricated and installed by Best & Company—makes full use of a formerly underutilized kitchen corner, now a site for morning coffee, conversation with the cook, and catching up on work before dashing out the door. The dark-stained wood on the frame and adjacent set-back cabinet add natural warmth to the all-white room without detracting from its sense of spaciousness.
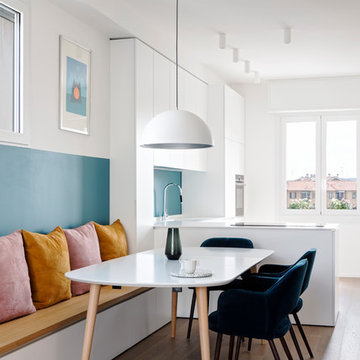
vista della cucina e zona pranzo. Cucina bianca con penisola, Tavolo con panca in rovere.
Immagine di una sala da pranzo aperta verso la cucina contemporanea di medie dimensioni con pavimento in legno massello medio, pareti bianche e pavimento marrone
Immagine di una sala da pranzo aperta verso la cucina contemporanea di medie dimensioni con pavimento in legno massello medio, pareti bianche e pavimento marrone
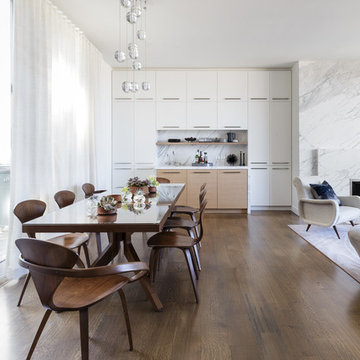
Esempio di una sala da pranzo aperta verso il soggiorno design con pareti bianche, pavimento in legno massello medio, pavimento marrone e camino classico
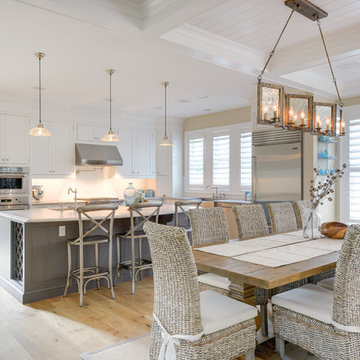
Immagine di una sala da pranzo aperta verso la cucina stile marinaro con pareti beige e parquet chiaro
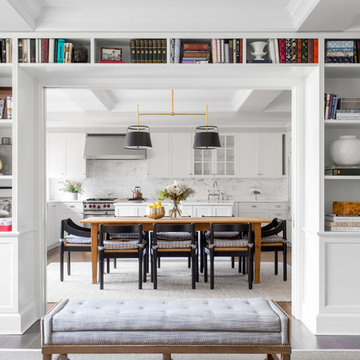
Raquel Langworthy
Idee per una grande sala da pranzo aperta verso la cucina chic con parquet scuro e pavimento marrone
Idee per una grande sala da pranzo aperta verso la cucina chic con parquet scuro e pavimento marrone
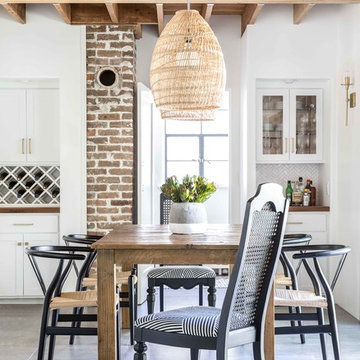
Dining room with coffered wood ceiling, balanced with large cement tiles on the floors.
Foto di una sala da pranzo aperta verso la cucina mediterranea con pareti bianche, pavimento in cemento e pavimento grigio
Foto di una sala da pranzo aperta verso la cucina mediterranea con pareti bianche, pavimento in cemento e pavimento grigio
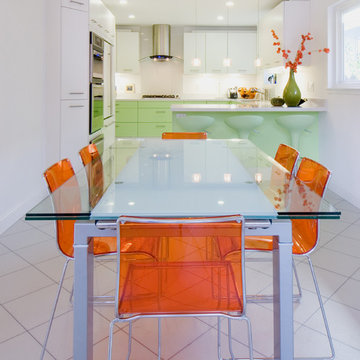
The client knew that it was about time to get a new kitchen and replace it with the original kitchen that came with the house. However, she had already bar stools in the lime mint green color, it she wanted to implement this color into the color scheme of the new kitchen design. With the ability of Alno to provide NCS colors to their collection of the smooth lacquer door style, we had created a nice balance combination between the lime mint green color and a nice arctic white color. This amazing combination of colors gave immediately a fresh clean feeling to this well designed kitchen layout.
Door Style Finish: Alno Fine, smooth lacquer door style, in the white and green lime mint colors finish.
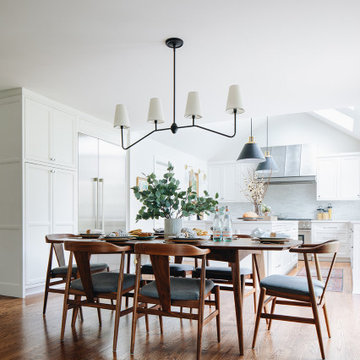
Ispirazione per una grande sala da pranzo aperta verso la cucina chic con pareti bianche, pavimento in legno massello medio e pavimento marrone
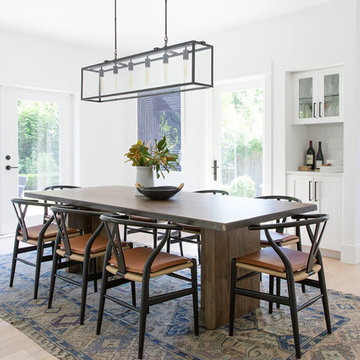
Esempio di una grande sala da pranzo aperta verso la cucina classica con pareti bianche, parquet chiaro e pavimento beige
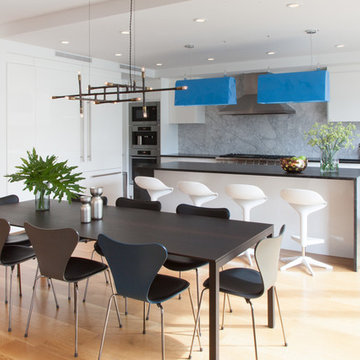
Notable decor elements include: Cappellini Bugatti pendant lights, Kartell Spoon bar stools, Cassina Naan table, Fritz Hansen Series 7 chairs, Robert Lewis Star Chandelier
Photography by: Francesco Bertocci http://www.francescobertocci.com/photography/
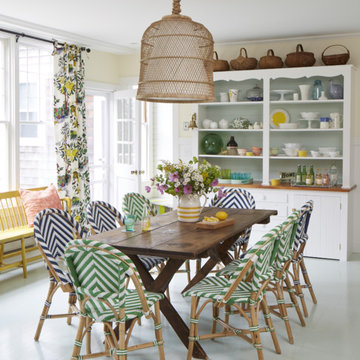
Ispirazione per una sala da pranzo aperta verso la cucina stile marinaro di medie dimensioni con pavimento in legno verniciato, pavimento grigio e pareti gialle
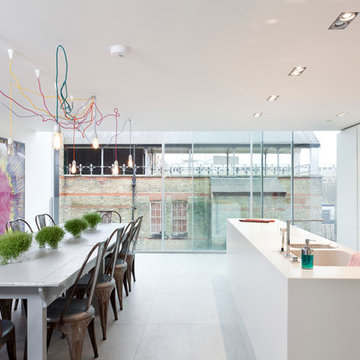
Attractive living as an architectural experiment: a 136-year-old water tower, a listed building with a spectacular 360-degree panorama view over the City of London. The task, to transform it into a superior residence, initially seemed an absolute impossibility. But when the owners came across architect Mike Collier, they had found a partner who was to make the impossible possible. The tower, which had been empty for decades, underwent radical renovation work and was extended by a four-storey cube containing kitchen, dining and living room - connected by glazed tunnels and a lift shaft. The kitchen, realised by Enclosure Interiors in Tunbridge Wells, Kent, with furniture from LEICHT is the very heart of living in this new building.
Shiny white matt-lacquered kitchen fronts (AVANCE-LR), tone-on-tone with the worktops, reflect the light in the room and thus create expanse and openness. The surface of the handle-less kitchen fronts has a horizontal relief embossing; depending on the light incidence, this results in a vitally structured surface. The free-standing preparation isle with its vertical side panels with a seamlessly integrated sink represents the transition between kitchen and living room. The fronts of the floor units facing the dining table were extended to the floor to do away with the plinth typical of most kitchens. Ceiling-high tall units on the wall provide plenty of storage space; the electrical appliances are integrated here invisible to the eye. Floor units on a high plinth which thus appear to be floating form the actual cooking centre within the kitchen, attached to the wall. A range of handle-less wall units concludes the glazed niche at the top.
LEICHT international: “Architecture and kitchen” in the centre of London. www.LeichtUSA.com
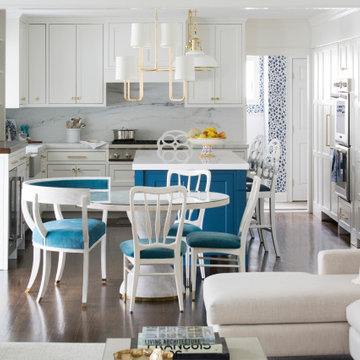
Ispirazione per una sala da pranzo aperta verso il soggiorno chic di medie dimensioni con pareti bianche e pavimento marrone

Ispirazione per una grande sala da pranzo aperta verso il soggiorno minimal con pareti bianche e pavimento grigio
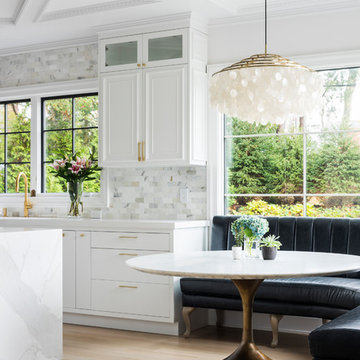
Immagine di una sala da pranzo aperta verso la cucina contemporanea con pareti bianche, parquet chiaro e pavimento beige
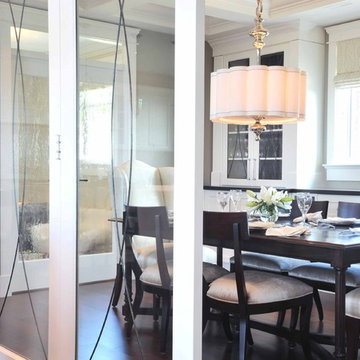
Beautifully handmade blinds frame the windows to this formal dining room, enclosed in excuisite glass detailed doors.
Photography by Vicky Tan
Idee per una sala da pranzo classica chiusa e di medie dimensioni con pareti marroni e parquet scuro
Idee per una sala da pranzo classica chiusa e di medie dimensioni con pareti marroni e parquet scuro
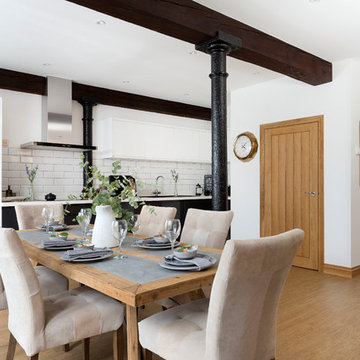
Immagine di una sala da pranzo aperta verso la cucina country con pareti bianche, parquet chiaro e pavimento marrone
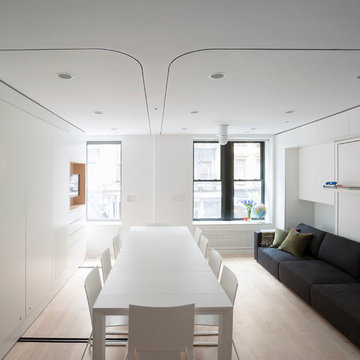
Immagine di una piccola sala da pranzo aperta verso il soggiorno moderna con pareti bianche e nessun camino
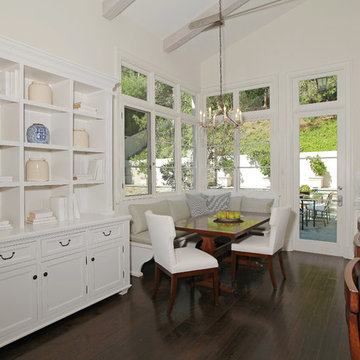
Beautifully designed by Giannetti Architects and skillfully built by Morrow & Morrow Construction in 2006 in the highly coveted guard gated Brentwood Circle. The stunning estate features 5bd/5.5ba including maid quarters, library, and detached pool house.
Designer finishes throughout with wide plank hardwood floors, crown molding, and interior service elevator. Sumptuous master suite and bath with large terrace overlooking pool and yard. 3 additional bedroom suites + dance studio/4th bedroom upstairs.
Spacious family room with custom built-ins, eat-in cook's kitchen with top of the line appliances and butler's pantry & nook. Formal living room w/ french limestone fireplace designed by Steve Gianetti and custom made in France, dining room, and office/library with floor-to ceiling mahogany built-in bookshelves & rolling ladder. Serene backyard with swimmer's pool & spa. Private and secure yet only minutes to the Village. This is a rare offering. Listed with Steven Moritz & Bruno Abisror. Post Rain - Jeff Ong Photos
www.124northgunston.com
http://www.abisrorproperties.com/gunston.html
http://stevenmoritz.com/
Sale da Pranzo bianche - Foto e idee per arredare
1
