Sale da Pranzo - Foto e idee per arredare
Filtra anche per:
Budget
Ordina per:Popolari oggi
41 - 60 di 634 foto
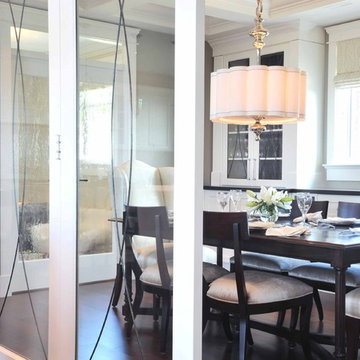
Beautifully handmade blinds frame the windows to this formal dining room, enclosed in excuisite glass detailed doors.
Photography by Vicky Tan
Idee per una sala da pranzo classica chiusa e di medie dimensioni con pareti marroni e parquet scuro
Idee per una sala da pranzo classica chiusa e di medie dimensioni con pareti marroni e parquet scuro
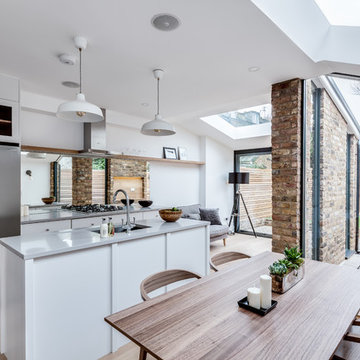
Simon Maxwell
Foto di una sala da pranzo aperta verso la cucina scandinava con pareti bianche e parquet chiaro
Foto di una sala da pranzo aperta verso la cucina scandinava con pareti bianche e parquet chiaro
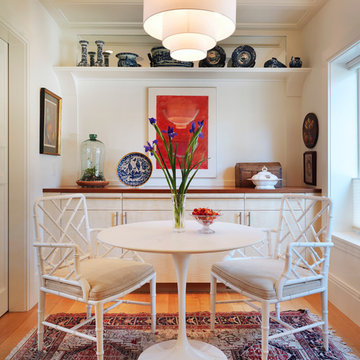
Nat Rea Photography
Immagine di una sala da pranzo classica con pareti bianche e pavimento in legno massello medio
Immagine di una sala da pranzo classica con pareti bianche e pavimento in legno massello medio
Trova il professionista locale adatto per il tuo progetto
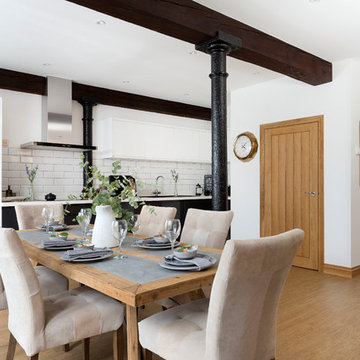
Immagine di una sala da pranzo aperta verso la cucina country con pareti bianche, parquet chiaro e pavimento marrone
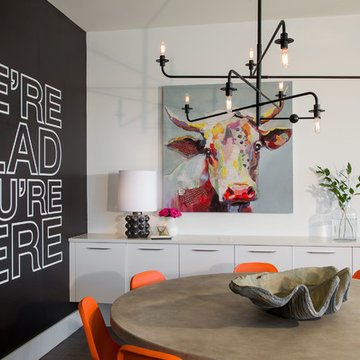
Photographer: MARS Photo and Design/Michael Raffin
Interior Design: Dayna Flory Interiors
Home Designer: Patrick Dyke
©2014, MARS Photo and Design. All rights reserved.
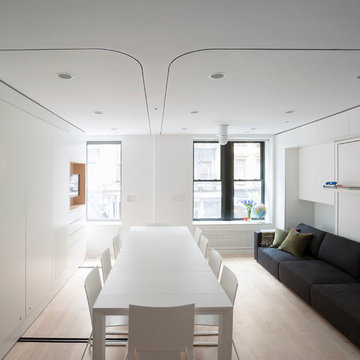
Immagine di una piccola sala da pranzo aperta verso il soggiorno moderna con pareti bianche e nessun camino
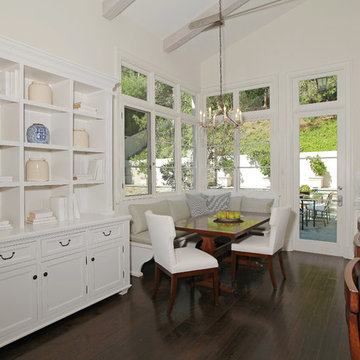
Beautifully designed by Giannetti Architects and skillfully built by Morrow & Morrow Construction in 2006 in the highly coveted guard gated Brentwood Circle. The stunning estate features 5bd/5.5ba including maid quarters, library, and detached pool house.
Designer finishes throughout with wide plank hardwood floors, crown molding, and interior service elevator. Sumptuous master suite and bath with large terrace overlooking pool and yard. 3 additional bedroom suites + dance studio/4th bedroom upstairs.
Spacious family room with custom built-ins, eat-in cook's kitchen with top of the line appliances and butler's pantry & nook. Formal living room w/ french limestone fireplace designed by Steve Gianetti and custom made in France, dining room, and office/library with floor-to ceiling mahogany built-in bookshelves & rolling ladder. Serene backyard with swimmer's pool & spa. Private and secure yet only minutes to the Village. This is a rare offering. Listed with Steven Moritz & Bruno Abisror. Post Rain - Jeff Ong Photos
www.124northgunston.com
http://www.abisrorproperties.com/gunston.html
http://stevenmoritz.com/
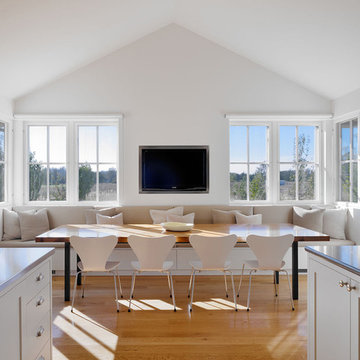
photo by Bruce Damonte
Esempio di una sala da pranzo chic con pareti bianche e pavimento in legno massello medio
Esempio di una sala da pranzo chic con pareti bianche e pavimento in legno massello medio
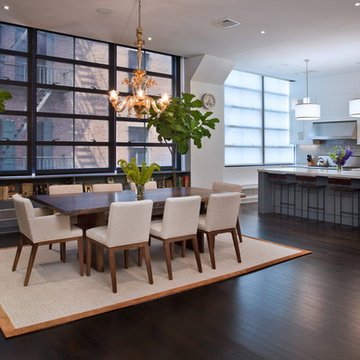
Esempio di una grande sala da pranzo aperta verso il soggiorno design con pareti bianche, parquet scuro e nessun camino
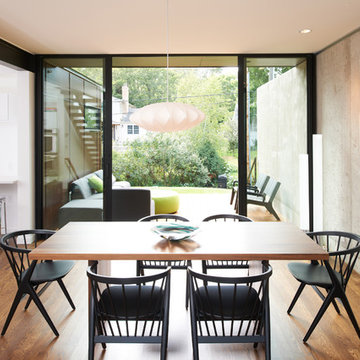
Photo: Chad Holder
Esempio di una sala da pranzo aperta verso la cucina minimalista con pavimento in legno massello medio
Esempio di una sala da pranzo aperta verso la cucina minimalista con pavimento in legno massello medio
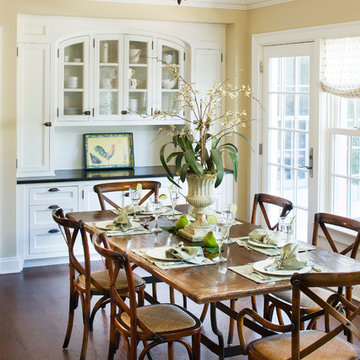
Breakfast Area faces to the rear dining patio
Jon Wallen (Photographer)
Esempio di una sala da pranzo tradizionale con pareti beige e parquet scuro
Esempio di una sala da pranzo tradizionale con pareti beige e parquet scuro
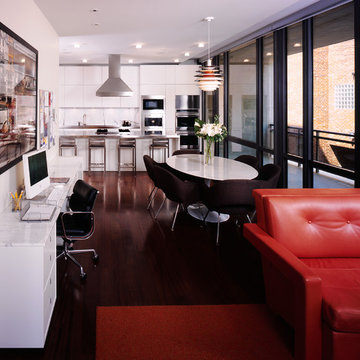
Leslie Schwartz
Immagine di una sala da pranzo aperta verso il soggiorno minimalista con pareti bianche e parquet scuro
Immagine di una sala da pranzo aperta verso il soggiorno minimalista con pareti bianche e parquet scuro
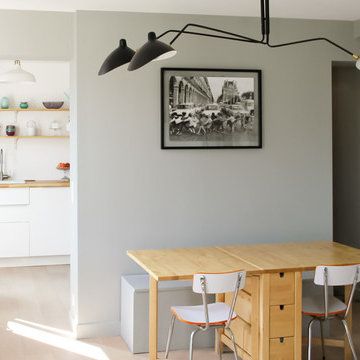
Esempio di una sala da pranzo aperta verso il soggiorno boho chic di medie dimensioni con pareti grigie, parquet chiaro e nessun camino
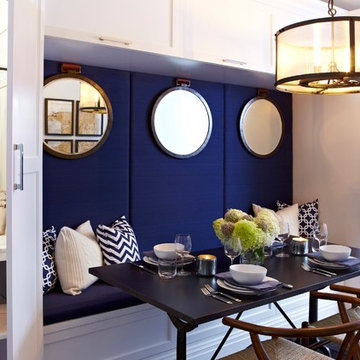
Designed by Chango & Co
Photos by Jacob Snavely
Esempio di una sala da pranzo aperta verso la cucina chic di medie dimensioni con pareti bianche e parquet scuro
Esempio di una sala da pranzo aperta verso la cucina chic di medie dimensioni con pareti bianche e parquet scuro
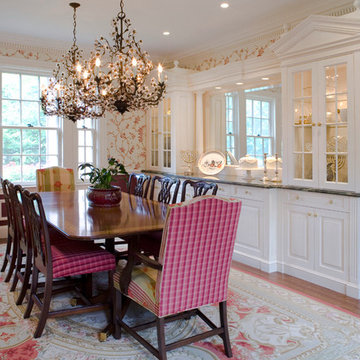
The existing formal dining is next to the new kitchen and how we transition from the addition into the more formal spaces of the house. Photo by Philip Jensen-Carter

Full view of the dining room in a high rise condo. The building has a concrete ceiling so a drop down soffit complete with LED lighting for ambiance worked beautifully. The floor is 24" x 24 " of honed limestone installed on a diagonal pattern.
"I moved from a 3 BR home in the suburbs to 900 square feet. Of course I needed lots of storage!" The perfect storage solution is in this built-in dining buffet. It blends flawlessly with the room's design while showcasing the Bas Relief artwork.
Three deep drawers on the left for table linens,and silverware. The center panel is divided in half with pull out trays to hold crystal, china, and serving pieces. The last section has a file drawer that holds favorite family recipes. The glass shelves boast a variety of collectibles and antiques. The chairs are from Decorative Crafts. The table base is imported from France, but one can be made by O'Brien Ironworks. Glass top to size.
Robert Benson Photography. H&B Woodworking, Ct. (Built-ins). Complete Carpentry, Ct. (General Contracting).
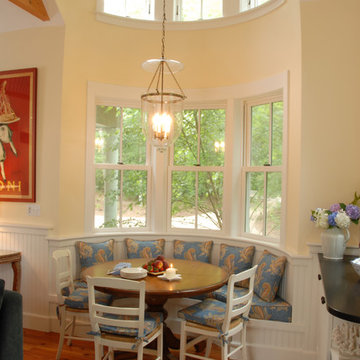
Vani Sayeed Studios
Ispirazione per una sala da pranzo chic con pareti gialle e pavimento in legno massello medio
Ispirazione per una sala da pranzo chic con pareti gialle e pavimento in legno massello medio

Photography by Linda Oyama Bryan. http://pickellbuilders.com. Oval Shaped Dining Room with Complex Arched Opening on Curved Wall, white painted Maple Butler's Pantry cabinetry and wood countertop, and blue lagos limestone flooring laid in a four piece pattern.
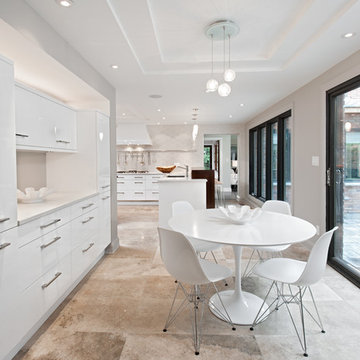
This formerly small and cramped kitchen switched roles with the extra large eating area resulting in a dramatic transformation that takes advantage of the nice view of the backyard. The small kitchen window was changed to a new patio door to the terrace and the rest of the space was “sculpted” to suit the new layout.
A Classic U-shaped kitchen layout with the sink facing the window was the best of many possible combinations. The primary components were treated as “elements” which combine for a very elegant but warm design. The fridge column, custom hood and the expansive backsplash tile in a fabric pattern, combine for an impressive focal point. The stainless oven tower is flanked by open shelves and surrounded by a pantry “bridge”; the eating bar and drywall enclosure in the breakfast room repeat this “bridge” shape. The walnut island cabinets combine with a walnut butchers block and are mounted on a pedestal for a lighter, less voluminous feeling. The TV niche & corkboard are a unique blend of old and new technologies for staying in touch, from push pins to I-pad.
The light walnut limestone floor complements the cabinet and countertop colors and the two ceiling designs tie the whole space together.
Sale da Pranzo - Foto e idee per arredare
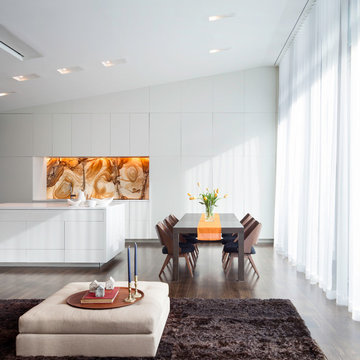
Steve Freihon
Esempio di una sala da pranzo aperta verso il soggiorno minimalista con parquet scuro
Esempio di una sala da pranzo aperta verso il soggiorno minimalista con parquet scuro
3