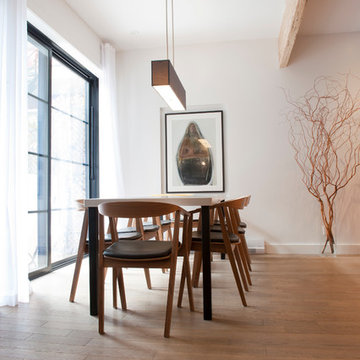Sale da Pranzo - Foto e idee per arredare
Filtra anche per:
Budget
Ordina per:Popolari oggi
201 - 220 di 8.548 foto
1 di 2

We were commissioned by our clients to design a light and airy open-plan kitchen and dining space with plenty of natural light whilst also capturing the views of the fields at the rear of their property. We not only achieved that but also took our designs a step further to create a beautiful first-floor ensuite bathroom to the master bedroom which our clients love!
Our initial brief was very clear and concise, with our clients having a good understanding of what they wanted to achieve – the removal of the existing conservatory to create an open and light-filled space that then connects on to what was originally a small and dark kitchen. The two-storey and single-storey rear extension with beautiful high ceilings, roof lights, and French doors with side lights on the rear, flood the interior spaces with natural light and allow for a beautiful, expansive feel whilst also affording stunning views over the fields. This new extension allows for an open-plan kitchen/dining space that feels airy and light whilst also maximising the views of the surrounding countryside.
The only change during the concept design was the decision to work in collaboration with the client’s adjoining neighbour to design and build their extensions together allowing a new party wall to be created and the removal of wasted space between the two properties. This allowed them both to gain more room inside both properties and was essentially a win-win for both clients, with the original concept design being kept the same but on a larger footprint to include the new party wall.
The different floor levels between the two properties with their extensions and building on the party wall line in the new wall was a definite challenge. It allowed us only a very small area to work to achieve both of the extensions and the foundations needed to be very deep due to the ground conditions, as advised by Building Control. We overcame this by working in collaboration with the structural engineer to design the foundations and the work of the project manager in managing the team and site efficiently.
We love how large and light-filled the space feels inside, the stunning high ceilings, and the amazing views of the surrounding countryside on the rear of the property. The finishes inside and outside have blended seamlessly with the existing house whilst exposing some original features such as the stone walls, and the connection between the original cottage and the new extension has allowed the property to still retain its character.
There are a number of special features to the design – the light airy high ceilings in the extension, the open plan kitchen and dining space, the connection to the original cottage whilst opening up the rear of the property into the extension via an existing doorway, the views of the beautiful countryside, the hidden nature of the extension allowing the cottage to retain its original character and the high-end materials which allows the new additions to blend in seamlessly.
The property is situated within the AONB (Area of Outstanding Natural Beauty) and our designs were sympathetic to the Cotswold vernacular and character of the existing property, whilst maximising its views of the stunning surrounding countryside.
The works have massively improved our client’s lifestyles and the way they use their home. The previous conservatory was originally used as a dining space however the temperatures inside made it unusable during hot and cold periods and also had the effect of making the kitchen very small and dark, with the existing stone walls blocking out natural light and only a small window to allow for light and ventilation. The original kitchen didn’t feel open, warm, or welcoming for our clients.
The new extension allowed us to break through the existing external stone wall to create a beautiful open-plan kitchen and dining space which is both warm, cosy, and welcoming, but also filled with natural light and affords stunning views of the gardens and fields beyond the property. The space has had a huge impact on our client’s feelings towards their main living areas and created a real showcase entertainment space.
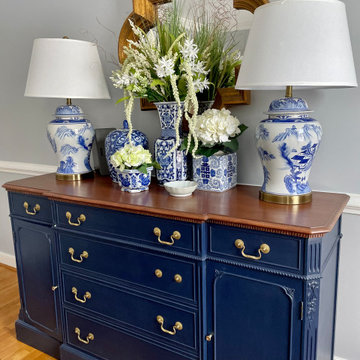
Paint and refinish damaged cherry hutch. Order accessories and decorate.
Foto di una sala da pranzo tradizionale chiusa e di medie dimensioni con pareti grigie, pavimento in legno massello medio, nessun camino e pavimento marrone
Foto di una sala da pranzo tradizionale chiusa e di medie dimensioni con pareti grigie, pavimento in legno massello medio, nessun camino e pavimento marrone
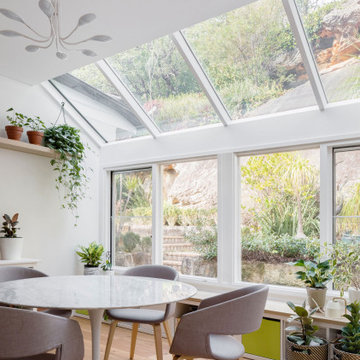
Esempio di una sala da pranzo minimal di medie dimensioni con pavimento in legno massello medio, pareti bianche e pavimento beige
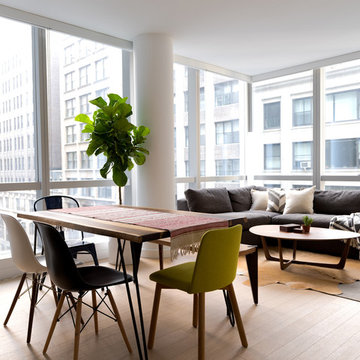
Immagine di una piccola sala da pranzo aperta verso il soggiorno scandinava con pareti bianche e pavimento in laminato
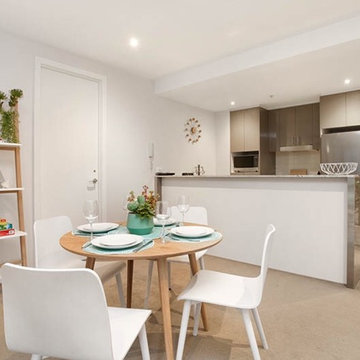
Immagine di una piccola sala da pranzo aperta verso il soggiorno contemporanea con pareti beige, moquette e pavimento marrone
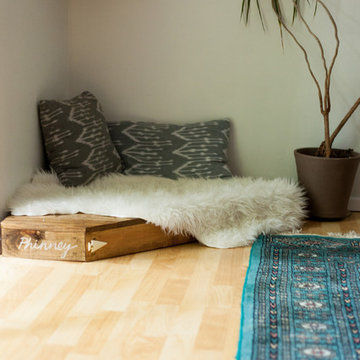
Photo: A Darling Felicity Photography © 2015 Houzz
Esempio di una piccola sala da pranzo aperta verso la cucina american style con pareti bianche e parquet chiaro
Esempio di una piccola sala da pranzo aperta verso la cucina american style con pareti bianche e parquet chiaro
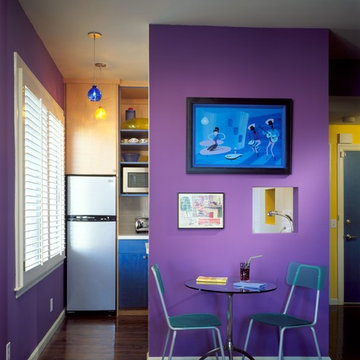
Ispirazione per una piccola sala da pranzo aperta verso la cucina minimal con pareti viola, pavimento in legno massello medio e pavimento marrone
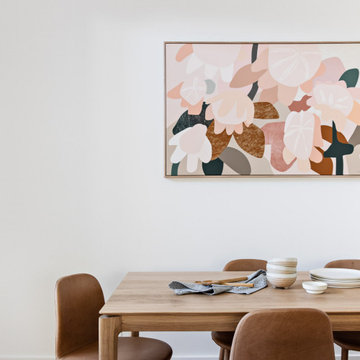
Immagine di una sala da pranzo aperta verso la cucina contemporanea di medie dimensioni con pareti bianche e parquet chiaro
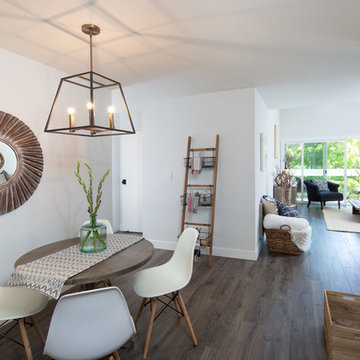
Marcell Puzsar
Idee per una piccola sala da pranzo country con pareti bianche, pavimento in laminato e pavimento marrone
Idee per una piccola sala da pranzo country con pareti bianche, pavimento in laminato e pavimento marrone
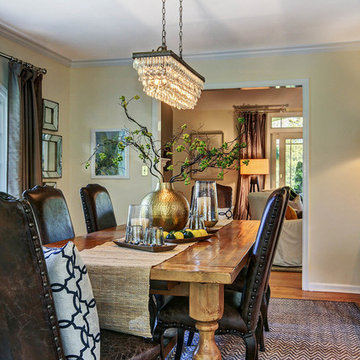
Casual, eclectic style. Bernardsville Interior Designer
Idee per una sala da pranzo aperta verso la cucina eclettica di medie dimensioni con pareti bianche, pavimento in legno massello medio e nessun camino
Idee per una sala da pranzo aperta verso la cucina eclettica di medie dimensioni con pareti bianche, pavimento in legno massello medio e nessun camino
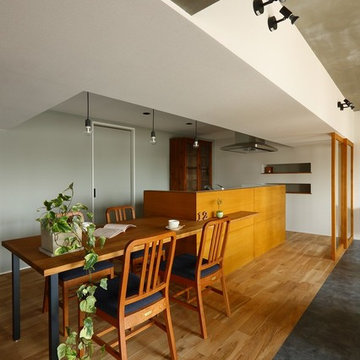
Idee per una sala da pranzo aperta verso il soggiorno moderna di medie dimensioni con pareti bianche, pavimento con piastrelle in ceramica e pavimento grigio
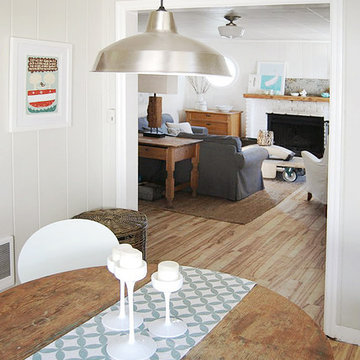
We painted all the knotted pine paneling with Behr paint. Candles from Ikea, chairs from Target, pendant light from Home Depot. Wall art and table runner from Etsy, basket from Home Goods. Table found at an antiques fair.
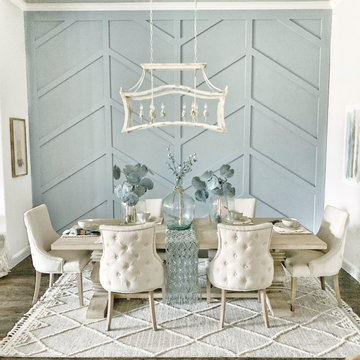
Herringbone Board and Batten Accent wall
Modern Wainscotting
Ispirazione per una sala da pranzo aperta verso il soggiorno minimalista di medie dimensioni con pareti blu, parquet scuro e pavimento marrone
Ispirazione per una sala da pranzo aperta verso il soggiorno minimalista di medie dimensioni con pareti blu, parquet scuro e pavimento marrone
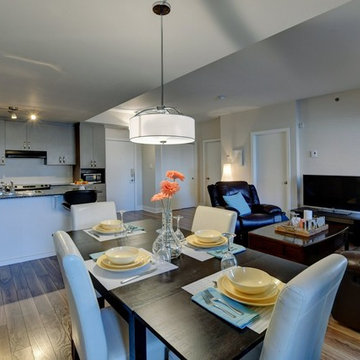
AFTER Home Staging!
Needs:
- Declustering
- Furniture rearrangement
- Neutral, budget conscious, lighting shopping and installation
- Creating a balance between clean and lived-in
- Wall painting
- Key inspiring decorative element to add life
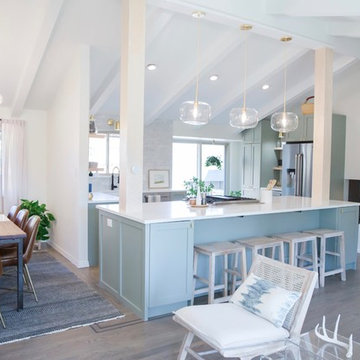
Liz Fendell Photography
Idee per una sala da pranzo aperta verso la cucina country di medie dimensioni con pareti bianche, pavimento in legno massello medio e pavimento grigio
Idee per una sala da pranzo aperta verso la cucina country di medie dimensioni con pareti bianche, pavimento in legno massello medio e pavimento grigio

Images by Nic LeHoux
Designed as a home and studio for a photographer and his young family, Lightbox is located on a peninsula that extends south from British Columbia across the border to Point Roberts. The densely forested site lies beside a 180-acre park that overlooks the Strait of Georgia, the San Juan Islands and the Puget Sound.
Having experienced the world from under a black focusing cloth and large format camera lens, the photographer has a special fondness for simplicity and an appreciation of unique, genuine and well-crafted details.
The home was made decidedly modest, in size and means, with a building skin utilizing simple materials in a straightforward yet innovative configuration. The result is a structure crafted from affordable and common materials such as exposed wood two-bys that form the structural frame and directly support a prefabricated aluminum window system of standard glazing units uniformly sized to reduce the complexity and overall cost.
Accessed from the west on a sloped boardwalk that bisects its two contrasting forms, the house sits lightly on the land above the forest floor.
A south facing two-story glassy cage for living captures the sun and view as it celebrates the interplay of light and shadow in the forest. To the north, stairs are contained in a thin wooden box stained black with a traditional Finnish pine tar coating. Narrow apertures in the otherwise solid dark wooden wall sharply focus the vibrant cropped views of the old growth fir trees at the edge of the deep forest.
Lightbox is an uncomplicated yet powerful gesture that enables one to view the subtlety and beauty of the site while providing comfort and pleasure in the constantly changing light of the forest.
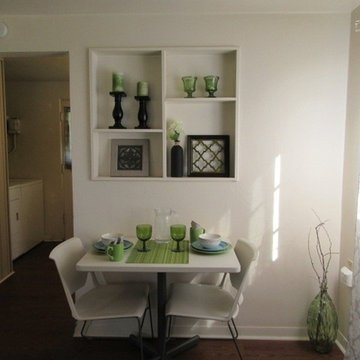
With no dedicated dining room and a cozy living room, the placement and scale of the pieces could make or buyer's first impressions. We were able to create a dedicated dining nook while highlighting the large windows. The scale de-emphasizes the small footprint adding to the great flow throughout the main living area.
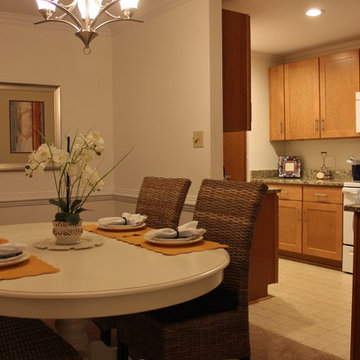
Liz Healy
Immagine di una piccola sala da pranzo chic con pareti bianche e moquette
Immagine di una piccola sala da pranzo chic con pareti bianche e moquette
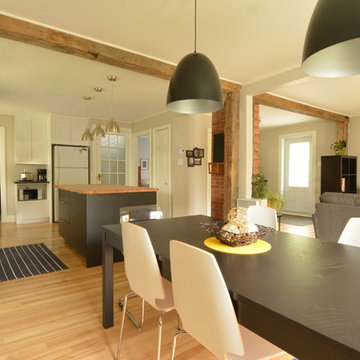
cathia Dion
Immagine di una sala da pranzo aperta verso il soggiorno industriale di medie dimensioni con pareti bianche e parquet chiaro
Immagine di una sala da pranzo aperta verso il soggiorno industriale di medie dimensioni con pareti bianche e parquet chiaro
Sale da Pranzo - Foto e idee per arredare
11
