Sale da Pranzo rosse - Foto e idee per arredare
Filtra anche per:
Budget
Ordina per:Popolari oggi
1 - 20 di 92 foto
1 di 3
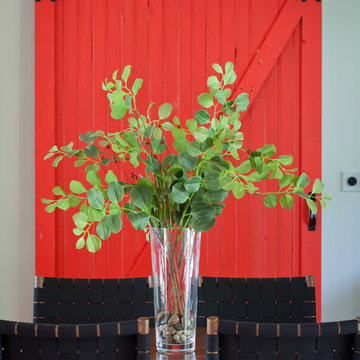
Nest Designs was hired by a local contractor to design a new floor-plan for a house in the ECO Rehabarama project in Huber Heights. Part of my design included using a barn door to separate two adjacent room. The barn door allowed for more floor space, since there was no door swing. Here is an image of the red barn door that separates the utility room from the dining room. The door was painted bright red, Sherwin Williams SW7590 Red Obsession, and is made from reused materials from deconstructed houses. Dining table and chairs are from Crate&Barrel. Photography by Bealer Photographic Arts.
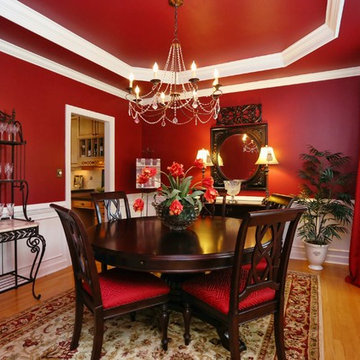
This warm and cozy dining room has everything you need. We updated with wall color, Sherwin Williams 6314 Luxurious Red. We used the homeowners existing furnishings and purchased a few new things. The change was significant and the homeowner delighted!
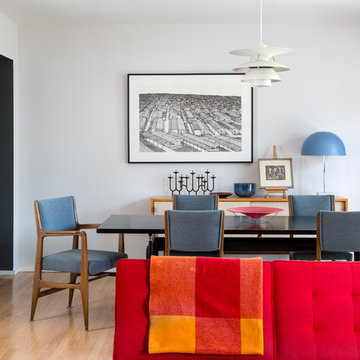
Bob Greenspan
Ispirazione per una piccola sala da pranzo aperta verso il soggiorno con pareti grigie, parquet chiaro, camino classico e cornice del camino in mattoni
Ispirazione per una piccola sala da pranzo aperta verso il soggiorno con pareti grigie, parquet chiaro, camino classico e cornice del camino in mattoni
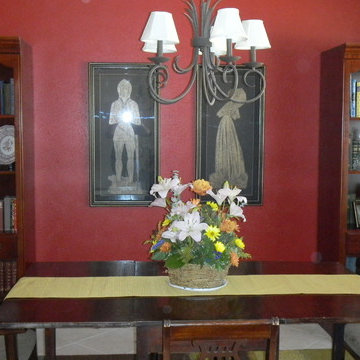
AFTER - dining room
We transformed the front room to a warm, relaxing and inviting dining room by adding deep red paint, re-purposing as the dining table a gate leg table previously used in the den, adding curtains and a colorful yet subdued rug, moving unused chairs from elsewhere in the home to the dining table, re-covering the chair cushions with an elegant fabric, and placing the display shelves in a prominent position flanking the homeowner's sentimental artwork that deserved to be hung in a place of importance.
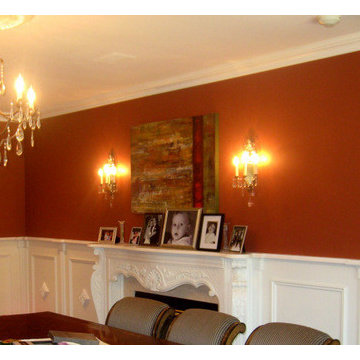
Esempio di una sala da pranzo classica chiusa e di medie dimensioni con pareti rosse
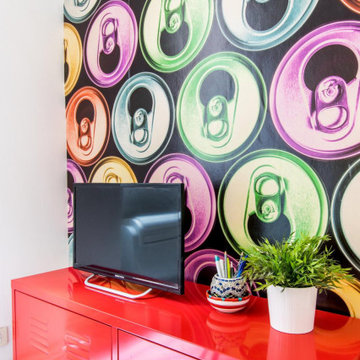
Soggiorno - dettaglio
Foto di una piccola sala da pranzo aperta verso il soggiorno eclettica con pareti bianche, pavimento in vinile, pavimento marrone e carta da parati
Foto di una piccola sala da pranzo aperta verso il soggiorno eclettica con pareti bianche, pavimento in vinile, pavimento marrone e carta da parati
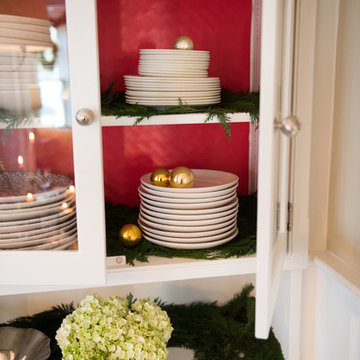
Grazier Photography
Ispirazione per una piccola sala da pranzo aperta verso il soggiorno classica con pareti beige
Ispirazione per una piccola sala da pranzo aperta verso il soggiorno classica con pareti beige
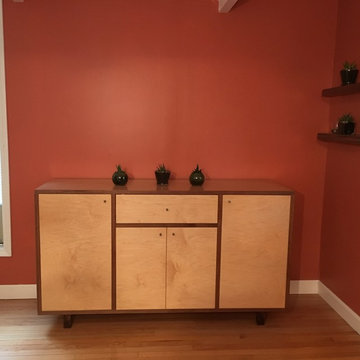
Esempio di una sala da pranzo minimalista chiusa e di medie dimensioni con pareti rosse e parquet chiaro
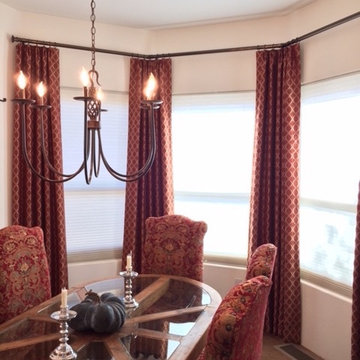
Cathy Hobbes
Foto di una sala da pranzo classica chiusa e di medie dimensioni con pavimento in cemento
Foto di una sala da pranzo classica chiusa e di medie dimensioni con pavimento in cemento
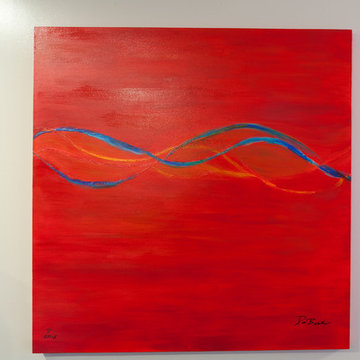
Ken Drake Photography
Immagine di una piccola sala da pranzo aperta verso la cucina moderna con pareti beige, parquet scuro, camino classico e cornice del camino in pietra
Immagine di una piccola sala da pranzo aperta verso la cucina moderna con pareti beige, parquet scuro, camino classico e cornice del camino in pietra
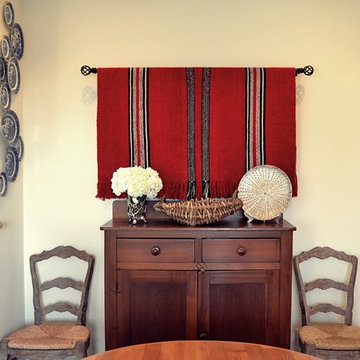
By purchasing only a hanging rod, this renter's poncho (from a trip to Patagonia) became artwork.
Ispirazione per una sala da pranzo aperta verso il soggiorno rustica di medie dimensioni con parquet chiaro, nessun camino e pareti beige
Ispirazione per una sala da pranzo aperta verso il soggiorno rustica di medie dimensioni con parquet chiaro, nessun camino e pareti beige
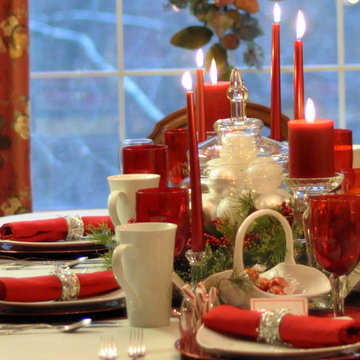
Nothing says Christmas like red, white and sparkle. Photo by Sarah Franckhauser Photography
Foto di una sala da pranzo contemporanea chiusa e di medie dimensioni con moquette
Foto di una sala da pranzo contemporanea chiusa e di medie dimensioni con moquette
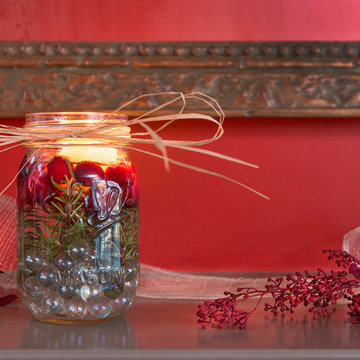
Detail of mason jar decoration for Solstice Party decorations. photo by Ellyce Moselle Photography
Foto di una sala da pranzo american style chiusa e di medie dimensioni con pareti rosse, pavimento in legno massello medio, camino classico e cornice del camino in pietra
Foto di una sala da pranzo american style chiusa e di medie dimensioni con pareti rosse, pavimento in legno massello medio, camino classico e cornice del camino in pietra
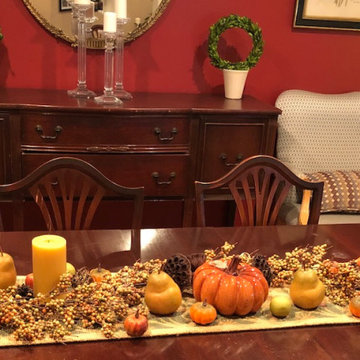
My client' s table runner is one she's used for many years. All of the items used on this tablescape were gathered from around her home using her existing fall decor. Combined all together on the table runner they make a eye catching display!
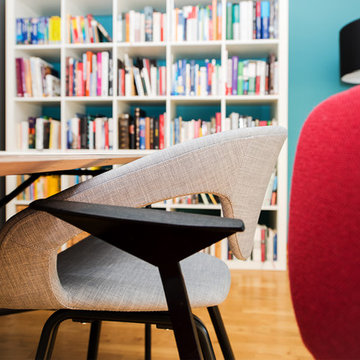
Frischer und freundlicher ist nun dieses Apartment im Prenzlauer Berg, die Räume wirken größer und wohnlicher. Ein konsequentes Farbkonzept geben der Zwei-Raum-Wohnung im Berliner Prenzlauer Berg ein neues Gesicht. Außerdem schaffte die Umgestaltung mehr Stauraum für die Bewohner.
INTERIOR DESIGN & STYLING: THE INNER HOUSE
FOTOS: © THE INNER HOUSE, Fotograf: Manuel Strunz, www.manuu.eu
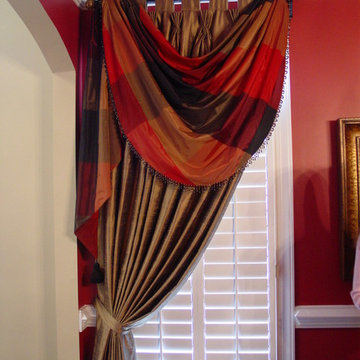
Fabricated by Jeannine's Draperies & Interiors
Designed by Red Leaf Interiors
Ispirazione per una sala da pranzo chic chiusa e di medie dimensioni con pareti rosse
Ispirazione per una sala da pranzo chic chiusa e di medie dimensioni con pareti rosse
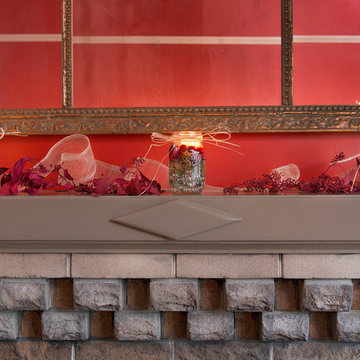
Detail of mason jar decoration for Solstice Party decorations. photo by Ellyce Moselle Photography
Foto di una sala da pranzo american style chiusa e di medie dimensioni con pareti rosse, pavimento in legno massello medio, camino classico e cornice del camino in pietra
Foto di una sala da pranzo american style chiusa e di medie dimensioni con pareti rosse, pavimento in legno massello medio, camino classico e cornice del camino in pietra
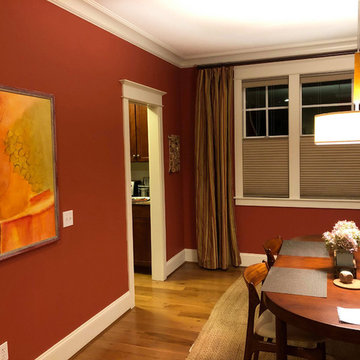
This dinging room went from blah to WOW by selecting a color that picked up the richness of the artwork, drapery and wood tones.
Esempio di una sala da pranzo stile americano chiusa e di medie dimensioni con pareti arancioni, pavimento in legno massello medio e pavimento marrone
Esempio di una sala da pranzo stile americano chiusa e di medie dimensioni con pareti arancioni, pavimento in legno massello medio e pavimento marrone
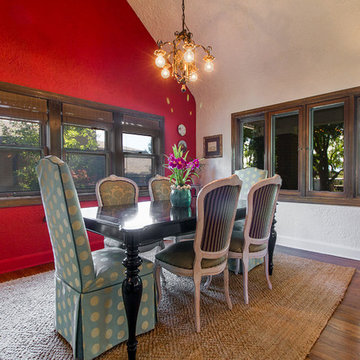
Idee per una sala da pranzo aperta verso la cucina bohémian di medie dimensioni con pareti rosse e pavimento in legno massello medio
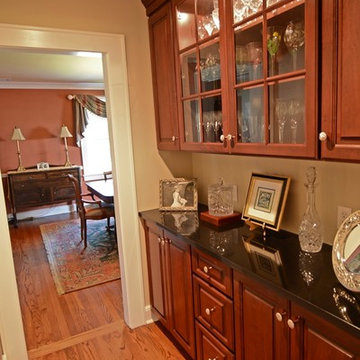
A 1940's era cape was updated and expanded with a new kitchen, family room, mudroom, and a second floor master suite.
Ispirazione per una grande sala da pranzo aperta verso il soggiorno chic con pareti marroni, pavimento in legno massello medio e nessun camino
Ispirazione per una grande sala da pranzo aperta verso il soggiorno chic con pareti marroni, pavimento in legno massello medio e nessun camino
Sale da Pranzo rosse - Foto e idee per arredare
1