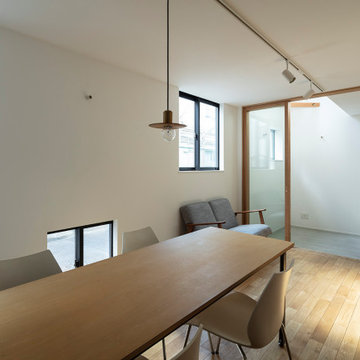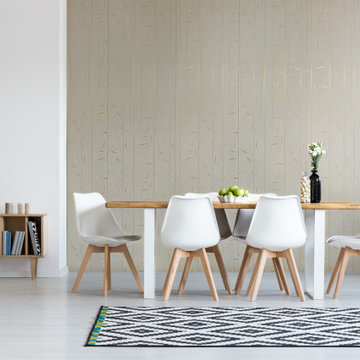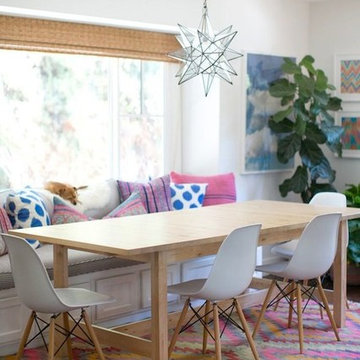Sale da Pranzo etniche - Foto e idee per arredare
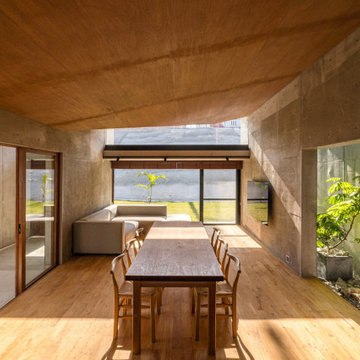
沖縄市松本に建つRC造平屋建ての住宅である。
敷地は前面道路から7mほど下がった位置にあり、前面道路との高さ関係上、高い位置からの視線への配慮が必要であると共に建物を建てる地盤から1.5mほど上がった部分に最終升があり、浴室やトイレなどは他の居室よりも床を高くする事が条件として求められた。
また、クライアントからはリゾートホテルのような非日常性を住宅の中でも感じられるようにして欲しいとの要望もあり、敷地条件と沖縄という環境、クライアントの要望を踏まえ全体の計画を進めていった。
そこで我々は、建物を水廻り棟と居室棟の2つに分け、隙間に通路庭・中庭を配置し、ガレージを付随させた。
水廻り棟には片方が迫り出したV字屋根を、居室棟には軒を低く抑えた勾配屋根をコの字型に回し、屋根の佇まいやそこから生まれる状況を操作する事で上部からの視線に対して配慮した。
また、各棟の床レベルに差をつけて排水の問題をクリアした。
アプローチは、道路からスロープを下りていくように敷地を回遊して建物にたどり着く。
玄関を入るとコンクリートに包まれた中庭が広がり、その中庭を介して各居室が程よい距離感を保ちながら繋がっている。
この住宅に玄関らしい玄関は無く、部屋の前で靴を脱いで中に入る形をとっている。
昔の沖縄の住宅はアマハジと呼ばれる縁側のような空間が玄関の役割を担っており、そもそも玄関という概念が存在しなかった。
この住宅ではアマハジ的空間をコの字型に変形させて外部に対して開きつつ、視線をコントロールしている。
水廻り棟は、LDKから細い通路庭を挟んで位置し、外部やガレージへの動線も担っている。
沖縄らしさとはなんなのか。自分達なりに検討した結果、外に対して開き過ぎず、閉じ過ぎず自然との適度な距離感を保つことが沖縄の豊かさかつ過酷な環境に対する建築のあり方なのではないかと感じた。
徐々に出来上がってくる空間が曖昧だった感覚に答えを与えてくれているようだった。
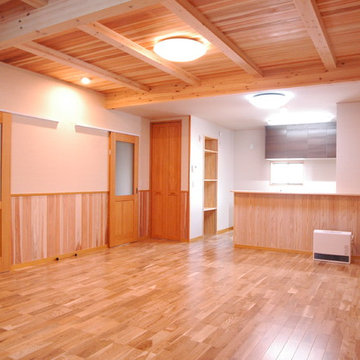
キッチン上の吊戸棚をなくした対面式キッチン。キッチン左手に食品庫をもうけました。腰板と天井材には三河杉の無節をつかいました。 photo by Noriyuki Yamamoto
Immagine di una grande sala da pranzo aperta verso il soggiorno etnica con pareti beige, parquet chiaro, nessun camino e pavimento beige
Immagine di una grande sala da pranzo aperta verso il soggiorno etnica con pareti beige, parquet chiaro, nessun camino e pavimento beige
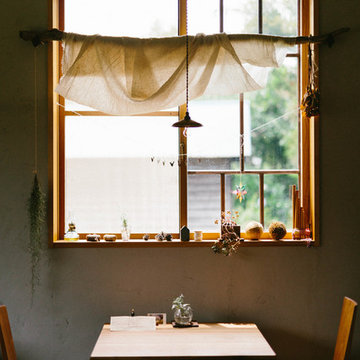
窓辺がいつも可愛いです。工事中の段階から、奥様が窓辺を飾って下さっていました。
Ispirazione per una piccola sala da pranzo aperta verso il soggiorno etnica con pareti grigie, parquet scuro, stufa a legna e pavimento marrone
Ispirazione per una piccola sala da pranzo aperta verso il soggiorno etnica con pareti grigie, parquet scuro, stufa a legna e pavimento marrone
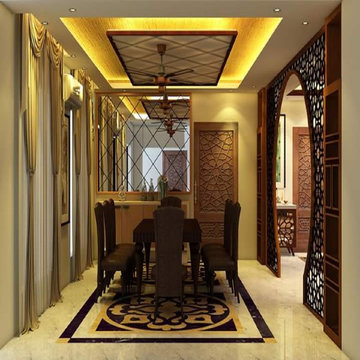
Firstly, I believe having a place that cultivates creativity, fosters synergy, promotes teamwork, and inspires all folks that reside in it. One of these dynamic office interior paintings surroundings may be the important thing to attain and even surpassing, your employer’s targets. So, we are a reliable and modern workplace interior design organization in Bangladesh that will comprehend your aspiration to attain corporation dynamics.
Cubic interior design Bd Having a properly-designed workplace brings out the exceptional on your human beings, as it caters to all their personal and expert wishes. Their abilities become completely realized, which means that maximum productiveness on your enterprise. So, it’s well worth considering workplace area protection for the betterment of the organization’s environment.
At Cubic interior design, we understand the above matters absolutely, layout and build workplace space interior design and renovation in Bangladesh. Office interior design & maintenance offerings were our specializations for years, even more, we’re confident to ensure the excellent feasible service for you.
Sooner or later, Our space making plans experts create revolutionary & inspiring trading office indoor layout in Bangladesh, we’re proud of our capability to help clients from initial indoors layout formation via whole commercial office interior design in Dhaka and throughout Bangladesh.

Mexican food has been enjoyed for centuries. And today, it's even more popular than ever. Our Mexican restaurant in Abu Dhabi will satisfy your craving for tacos, burritos, and chimichangas. Come join us!
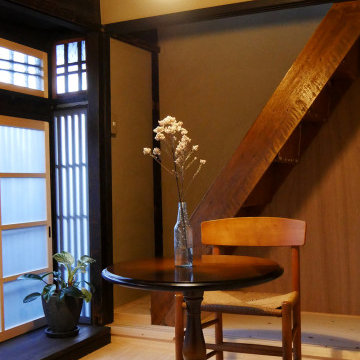
打ち合わせスペースは天井を撤去して既存の梁をあらわしにした。
Esempio di una piccola sala da pranzo etnica
Esempio di una piccola sala da pranzo etnica
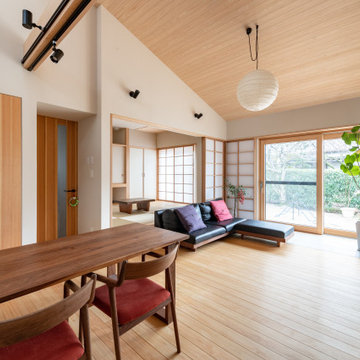
平家部分にあり屋根なりに上昇する天井。
和室とも繋がり広々した空間。
Idee per una sala da pranzo aperta verso il soggiorno etnica di medie dimensioni con pareti bianche, parquet chiaro e soffitto in legno
Idee per una sala da pranzo aperta verso il soggiorno etnica di medie dimensioni con pareti bianche, parquet chiaro e soffitto in legno
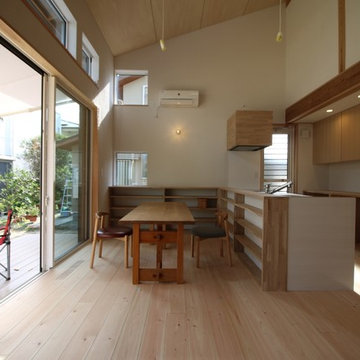
築年齢を重ねた家が立ち並ぶ住宅街、増築を重ねた既存建物を解体し、計画が始まった。
日々の暮らしに最低限必要な要素をぎゅっと凝縮させた、機能的な間取り。
デッキを経て、外とつながる開放的な平屋空間、それはアウトドア好きなご夫婦の暮らしの器。
四季を感じながら、本当に必要なものと、大切な時間を刻む。
ようこそ、やっぱり、小さな家へ。
エアコン一台で家中快適に過ごすことのできる外皮性能。
(夏冬快適な温度設定で24時間エアコンで全室冷暖房した場合の光熱費試算 40,000円/年)
耐震等級3、長期優良住宅認定の環境にもやさしい住まいです。
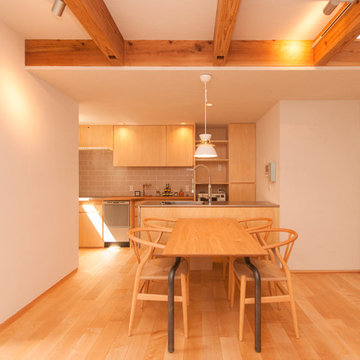
都市部の狭小地住宅
Foto di una sala da pranzo aperta verso il soggiorno etnica con pareti bianche, parquet chiaro e nessun camino
Foto di una sala da pranzo aperta verso il soggiorno etnica con pareti bianche, parquet chiaro e nessun camino
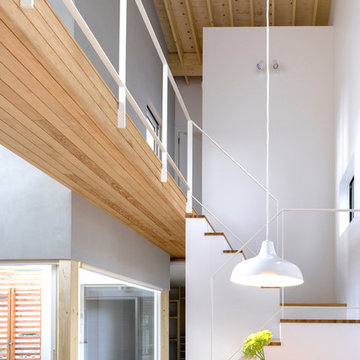
余白のある家 photo by 佐々木育弥
Esempio di una sala da pranzo aperta verso il soggiorno etnica di medie dimensioni con pareti bianche, pavimento in legno massello medio e nessun camino
Esempio di una sala da pranzo aperta verso il soggiorno etnica di medie dimensioni con pareti bianche, pavimento in legno massello medio e nessun camino
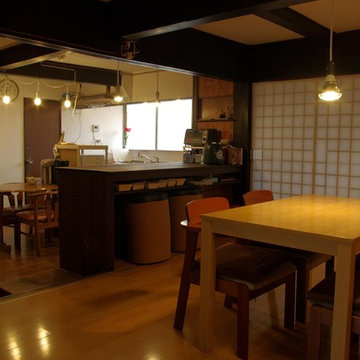
藤木の家 / Seif-Renovation
Ispirazione per una piccola sala da pranzo aperta verso la cucina etnica con pareti bianche e nessun camino
Ispirazione per una piccola sala da pranzo aperta verso la cucina etnica con pareti bianche e nessun camino
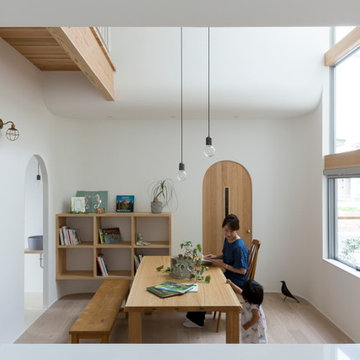
Idee per una sala da pranzo etnica di medie dimensioni con pareti bianche, parquet chiaro e pavimento beige
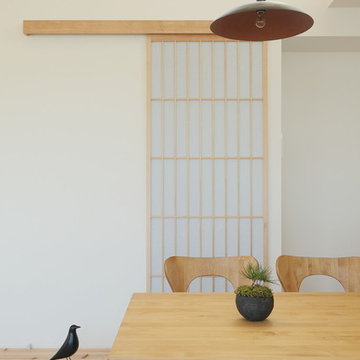
Foto di una piccola sala da pranzo aperta verso il soggiorno etnica con pareti bianche, parquet chiaro e pavimento beige
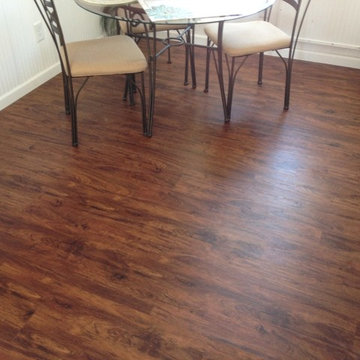
SPC flooring is an upgrade of Luxury Vinyl Tiles (LVT). It is special designed with “Valinger” click locking system. So, it can be easily installed on different floor base. No matter laying them on concrete, ceramic or existing flooring.
ECO-FRIENDLY
It is Stone plastic composite, so they are formaldehyde free.
SPEED OF INSTALLATION
Installs about 40% faster than traditional Glue Down.
WATERPROOF
Our SPC Flooring is 100% waterproof, also can be installed in Kitchen & bathroom.
STRONG STABILITY
Much better than traditional vinyl flooring.
VARIETIES OF DESIGNS
With thousands of color patterns, include wooden design, stone design & carpets design. Suitable for different use places.
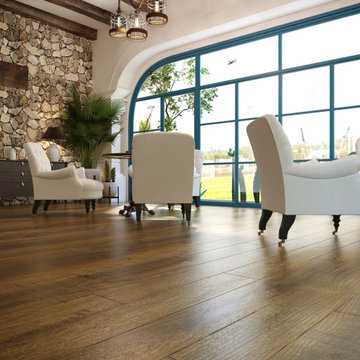
Foto di una sala da pranzo aperta verso il soggiorno etnica di medie dimensioni con pareti marroni, pavimento in vinile, nessun camino, cornice del camino in cemento, pavimento marrone e soffitto in carta da parati
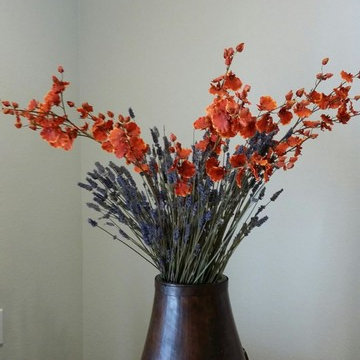
Foto di una piccola sala da pranzo aperta verso la cucina etnica con pareti bianche, parquet chiaro e nessun camino
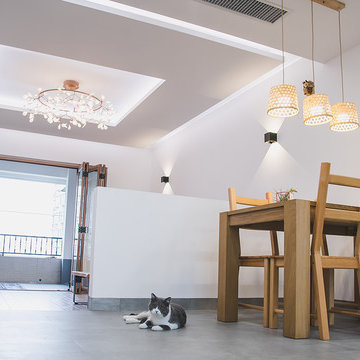
Minimalism and decorations seem to be incompatible, but when designing a home, it’s important to find the right balance between the two. The perfect example is served by the Japanese brand Muji, aesthetics of which we used while creating this beautiful apartment in Guangzhou, China.
Area: 100 sq.m.
Location: Guangzhou
Status: Completed
Sale da Pranzo etniche - Foto e idee per arredare
1
