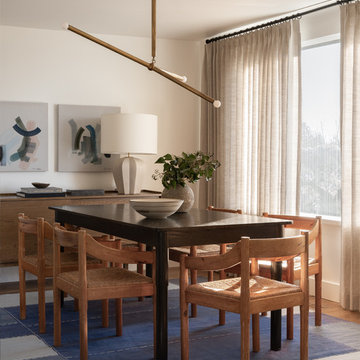Sale da Pranzo eclettiche - Foto e idee per arredare
Filtra anche per:
Budget
Ordina per:Popolari oggi
141 - 160 di 695 foto
1 di 3
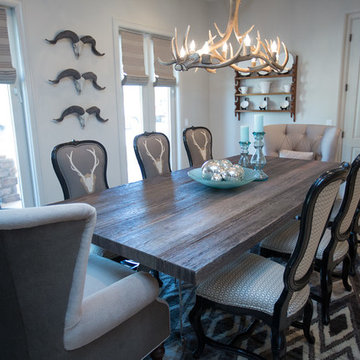
Plain Jane Photography
Foto di un'ampia sala da pranzo eclettica chiusa con pareti bianche e pavimento in travertino
Foto di un'ampia sala da pranzo eclettica chiusa con pareti bianche e pavimento in travertino
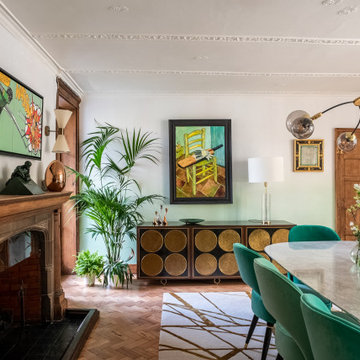
An old and dark transitionary space was transformed into a bright and fresh dining room. The room is off a conservatory and brings the outside in the house by using plants and greenery.
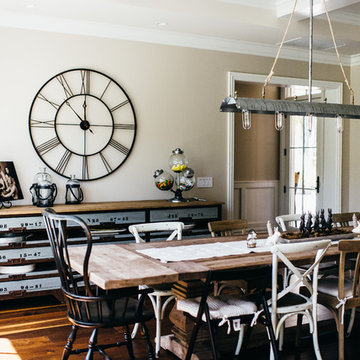
Rebecca Read Photography
Idee per una grande sala da pranzo aperta verso la cucina boho chic con pareti beige e parquet scuro
Idee per una grande sala da pranzo aperta verso la cucina boho chic con pareti beige e parquet scuro
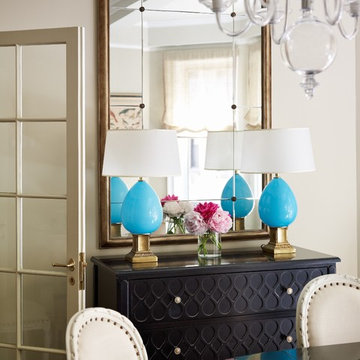
Dining room in a pre-war apartment.
Photo credit: Lucas Allen
Idee per una grande sala da pranzo aperta verso la cucina boho chic con pareti beige, parquet scuro, camino classico e cornice del camino in pietra
Idee per una grande sala da pranzo aperta verso la cucina boho chic con pareti beige, parquet scuro, camino classico e cornice del camino in pietra
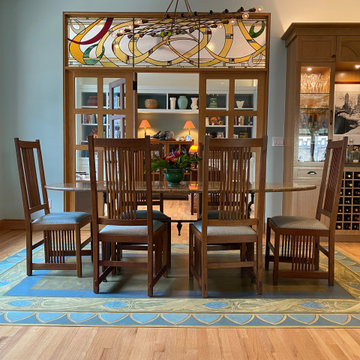
Dining area lighting floor cloth
Ispirazione per una sala da pranzo aperta verso il soggiorno boho chic di medie dimensioni con pareti verdi, pavimento in legno massello medio e pavimento beige
Ispirazione per una sala da pranzo aperta verso il soggiorno boho chic di medie dimensioni con pareti verdi, pavimento in legno massello medio e pavimento beige
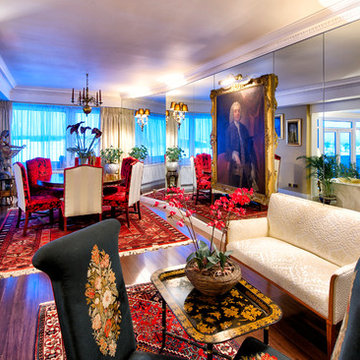
Drinks/Dining area. Rich colours with mirrored wall with lights and painting sunken in.
Immagine di un'ampia sala da pranzo aperta verso il soggiorno eclettica con pareti gialle e parquet scuro
Immagine di un'ampia sala da pranzo aperta verso il soggiorno eclettica con pareti gialle e parquet scuro
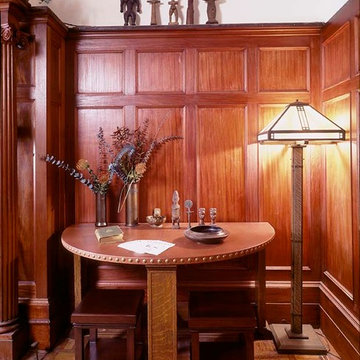
This vignette to the right of the dining room fireplaces houses a leather topped Stickly table and chairs. Mahogany wainscoting give a warm feel to the space. Primitive sculptures sit atop of the woodwork.
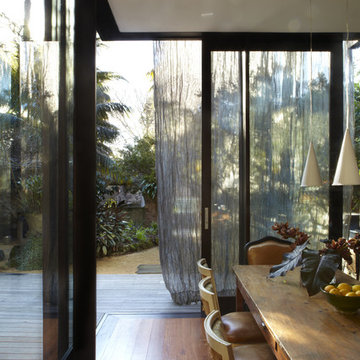
Sharrin Rees
Ispirazione per una sala da pranzo aperta verso la cucina eclettica di medie dimensioni con pavimento in legno massello medio
Ispirazione per una sala da pranzo aperta verso la cucina eclettica di medie dimensioni con pavimento in legno massello medio
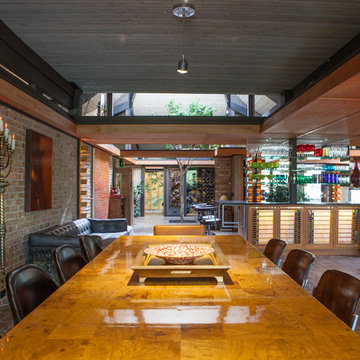
Studio West Photography
Immagine di una grande sala da pranzo aperta verso il soggiorno eclettica con pareti beige e pavimento in mattoni
Immagine di una grande sala da pranzo aperta verso il soggiorno eclettica con pareti beige e pavimento in mattoni
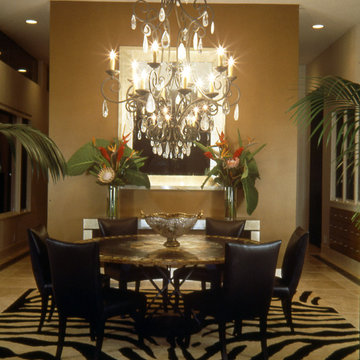
DINING ROOM:
Dining table has an inlaid Italian marble top with iron base, both designed by Sherry Garrett. Silver leaf mirror and console. Custom Zebra print rug. Dining chairs upholstered in black leather. Custom chandelier with rock crystals mixed with cut crystals. Bronze metallic paint from Ralph Lauren gives the room a warm glow.
PHOTO: Patrick Wong
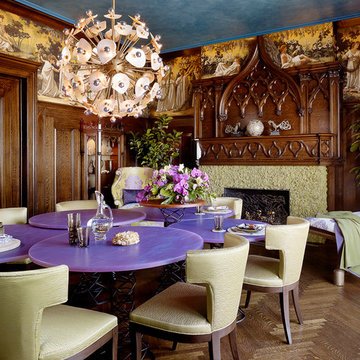
Foto di una grande sala da pranzo eclettica chiusa con pareti multicolore, parquet scuro, camino classico e cornice del camino in legno
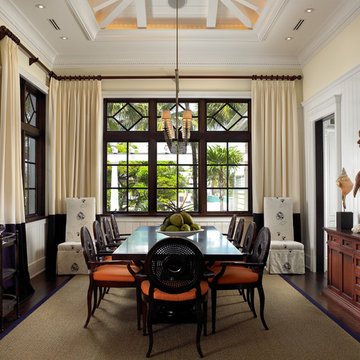
Interior Design: Pinto Designs
Architect: Robert Wade
Landscape Architect: Raymond Jungles
Photography: Kim Sargent
Esempio di una sala da pranzo boho chic con parquet scuro
Esempio di una sala da pranzo boho chic con parquet scuro
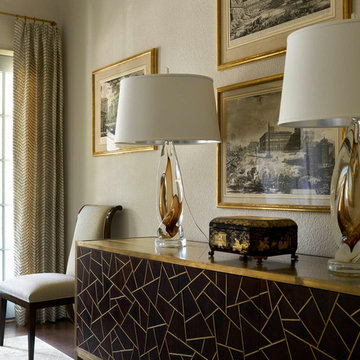
Photography by Nathan Schroder.
Foto di una sala da pranzo bohémian chiusa e di medie dimensioni con pareti bianche, pavimento in legno massello medio, nessun camino, cornice del camino piastrellata e pavimento marrone
Foto di una sala da pranzo bohémian chiusa e di medie dimensioni con pareti bianche, pavimento in legno massello medio, nessun camino, cornice del camino piastrellata e pavimento marrone
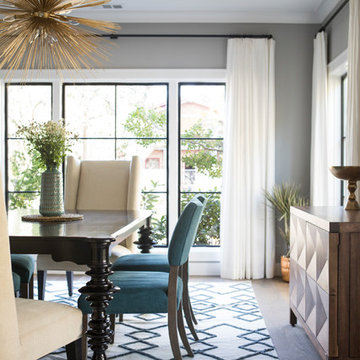
Immagine di una sala da pranzo boho chic chiusa e di medie dimensioni con pareti grigie e parquet chiaro
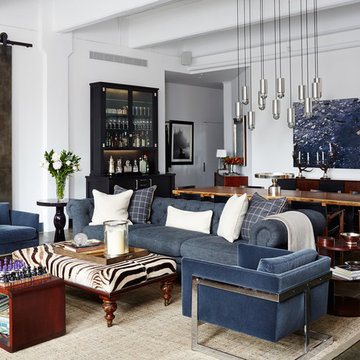
PRODUCTS:
Sofa – Restoration Hardware
Pendant (Vintage) – Coup D’Etat
Art – Agustus Butera
Checkered Pillows Fabric – Clarence House
CREDITS:
Architect: Kurt Rossler, AIA
Contractor: Garrity Contracting
Photography: Tim Williams
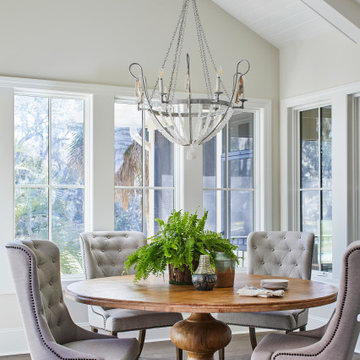
From the kitchen looking into the dining area and out to the fairway beyond. The pool is to the left and the screen porch to the right. We vaulted the ceiling to allow the space to capture more afternoon light.
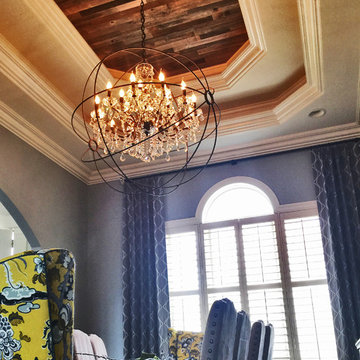
So by painting the elaborate ceiling all white to help cut down on the excessive detailing- and adding wood slates, we continue the design vocabulary of rustic and elegant. The Restoration Hardware chandelier also lends the perfect touch.
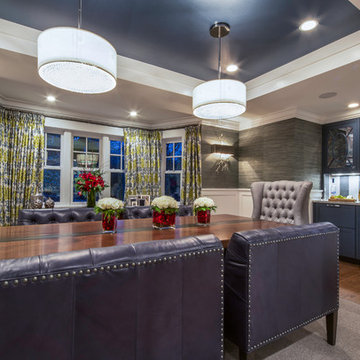
Photo: Patrick O'Malley
Esempio di una grande sala da pranzo aperta verso la cucina bohémian con pareti verdi, pavimento in legno massello medio e nessun camino
Esempio di una grande sala da pranzo aperta verso la cucina bohémian con pareti verdi, pavimento in legno massello medio e nessun camino
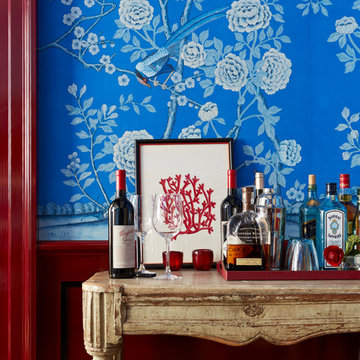
It was a combination of the clients' tastes. The husband, who works in the financial world, tilts more toward traditional English style, but he has a very colorful personality. The wife, who's a writer, leans in a more contemporary direction. I thought, What a great way to go — traditional with modern pieces added to the mix.
Photographer: Lucas Allen
Sale da Pranzo eclettiche - Foto e idee per arredare
8
